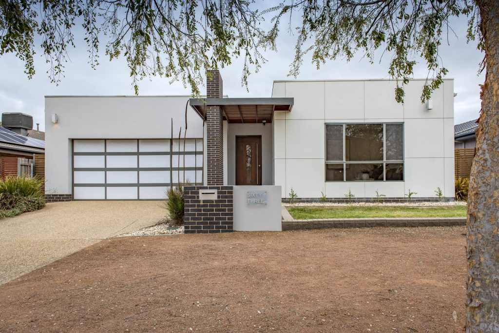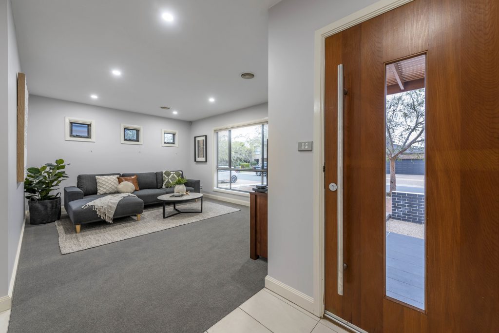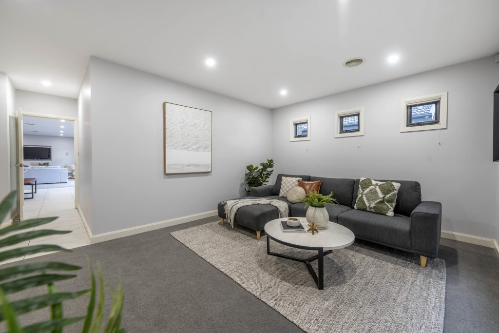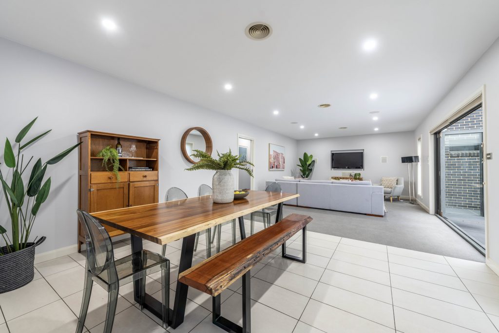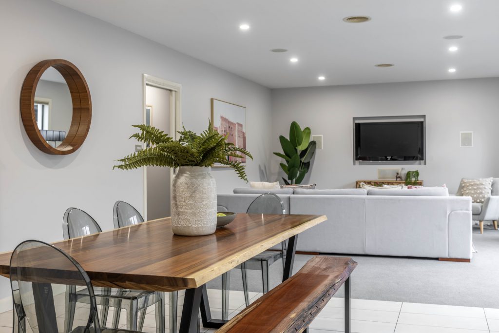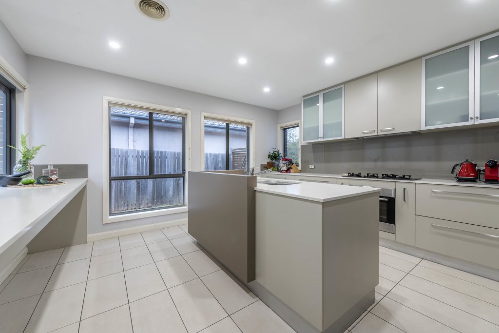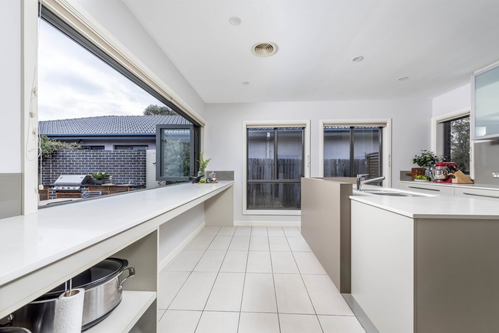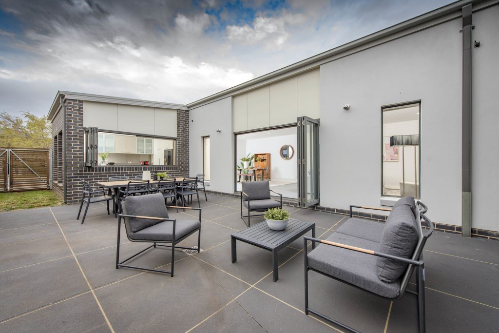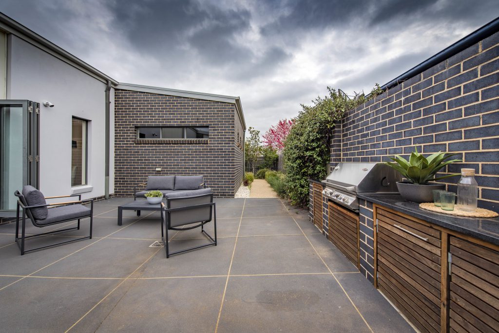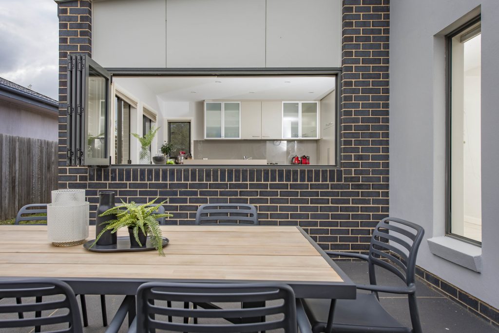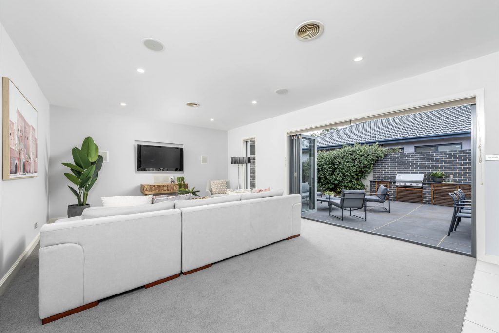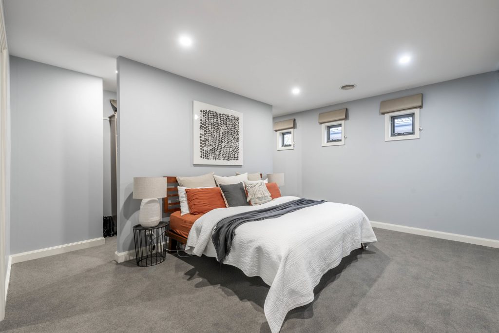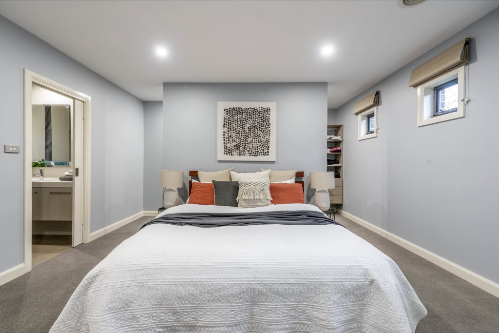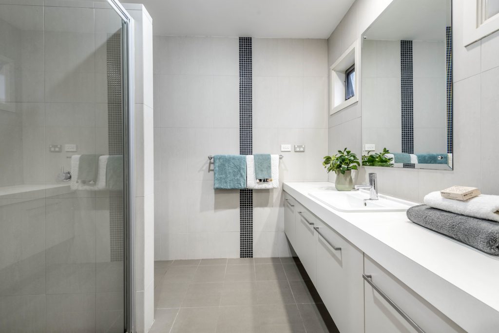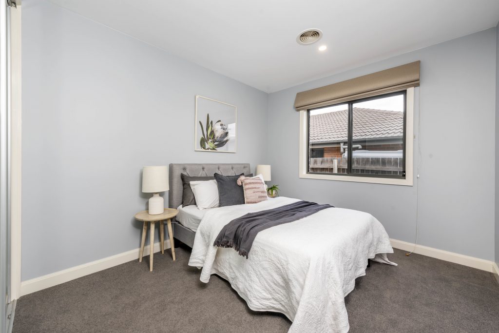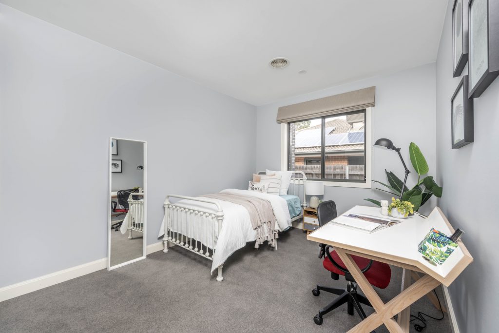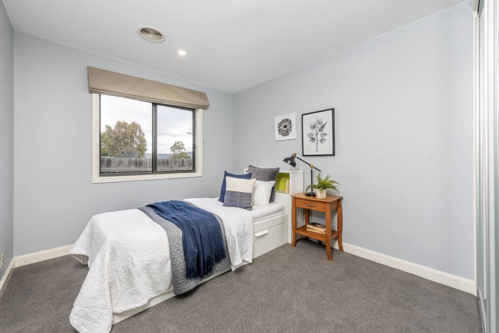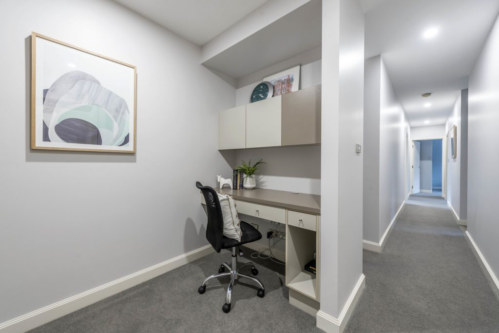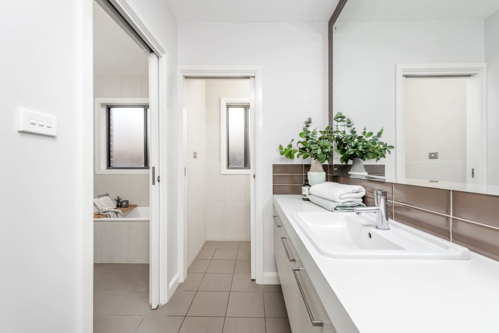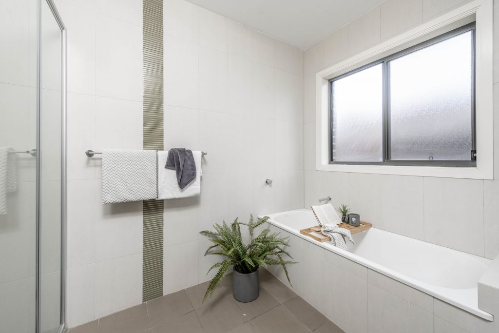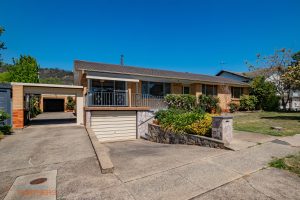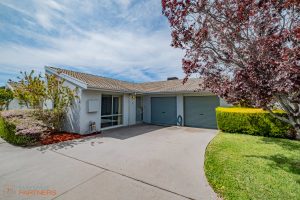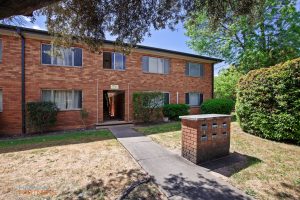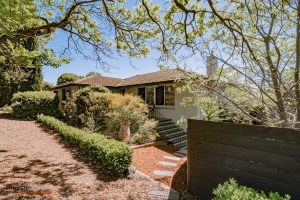63 Bungle Bungle Crescent, Harrison ACT 2914
Sold
- 4
- 2
- 2
- EER5.5
Architecturally Designed Family Home
Enjoy relaxed daily living in this entertainer’s dream. Featuring both formal and informal living areas; perfect for large families. The free-flowing relationship between indoor and outdoor living is a beautiful and unique feature of this spacious and bright home.
The open-plan living and dining spaces are spacious and bright. The large open plan kitchen features gas cooking, ample bench space, and plenty of storage throughout. Equipped with a breakfast bar and large bifold windows this home is ideal for the at home entertainer. The living room opens out onto an open-air patio, complete with outdoor kitchen; perfect for entertaining. The natural flow between indoors and outdoors keeps this home feeling fresh and airy.
Accommodation includes a spacious master bedroom boasting a walkthrough robe and ensuite whilst each additional bedroom has its own built-in robe. The main bathroom is a three-way bathroom with separate shower, toilet, and sink; ideal for any multi-person household. There is also a separate study nook, perfect for a home office or a quiet homework space for kids.
This architecturally designed executive home is located atop one of the highest blocks in the suburb; close to large parks, local primary and high schools, shopping centres, and transport including the Canberra Light Rail.
Features:
– Fantastic floor plan
– Seamless indoor/outdoor entertaining
– Large open plan living
– Separate formal lounge
– Outdoor Entertaining area equipped with Kitchen.
– Double car garage with large storeroom
– Gas cooking
– Electric Bosch Oven
– Biofold doors in living
– Breakfast bar with Biofold windows
– Gas Cooking
– Ducted reverse cycle heating and cooling
– Location close to light rail
– Across from open reserve
– Study Nook
– Enclosed backyard
– Bosch Dishwasher
– Brand new LED lights throughout.
EER: 5.5
Living size: 218.40m2
Rates:$2,624 pa
Land Tax: $3,648
Block Size: 540 sqm
UV: $387,000
