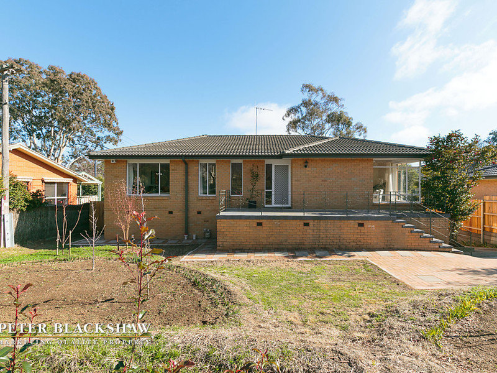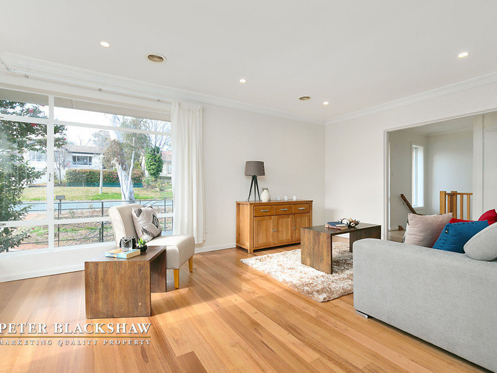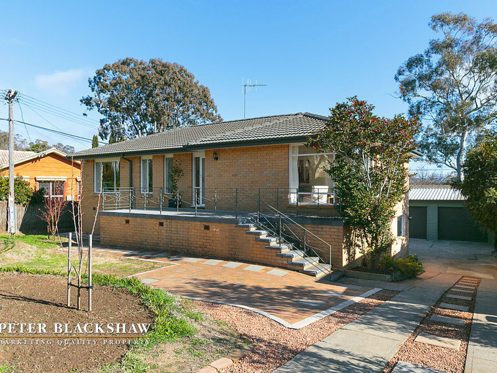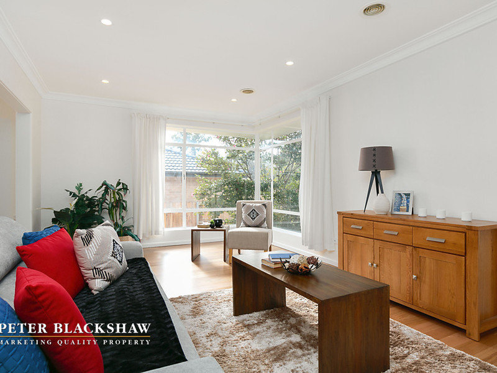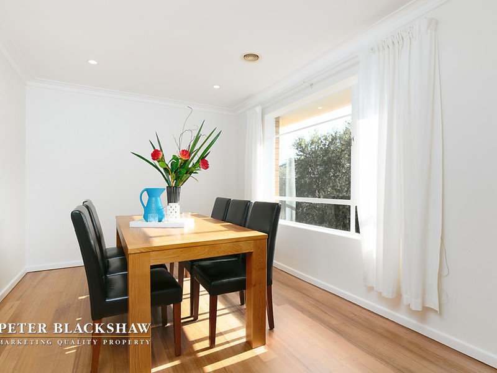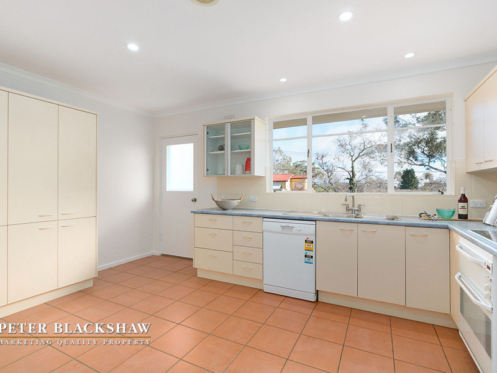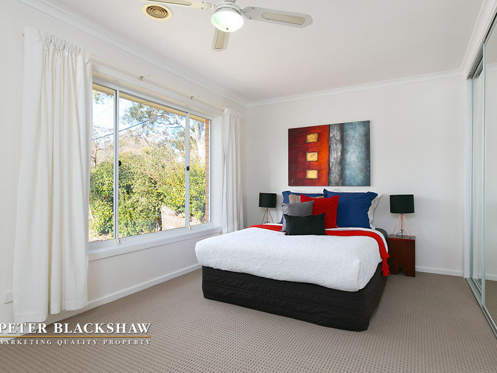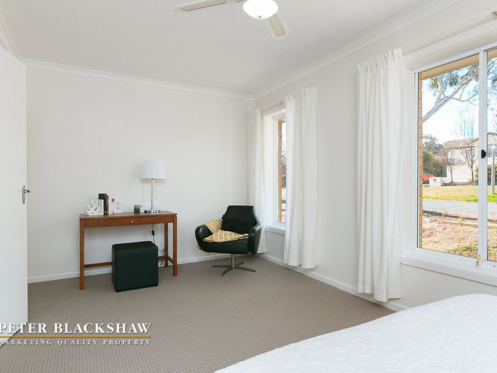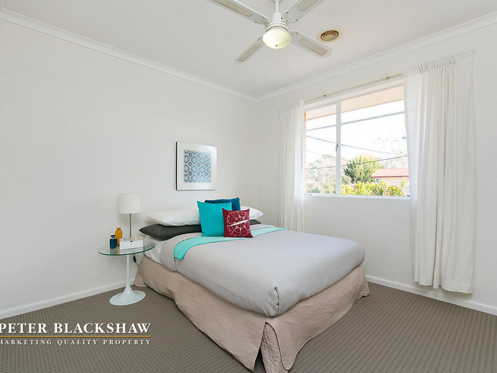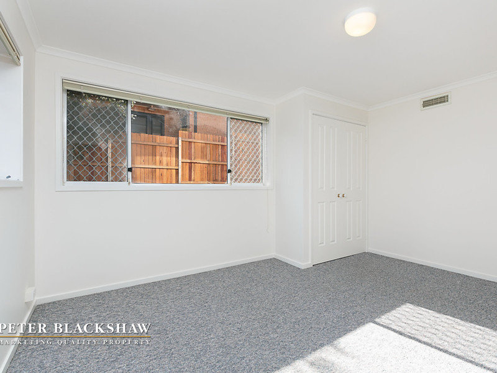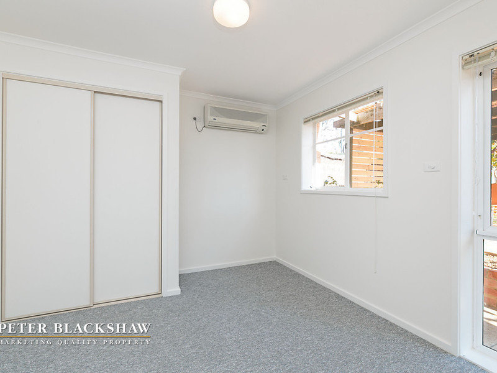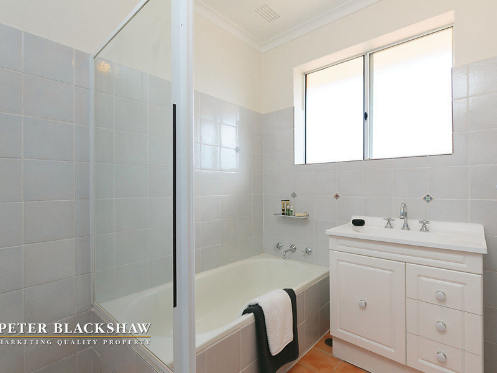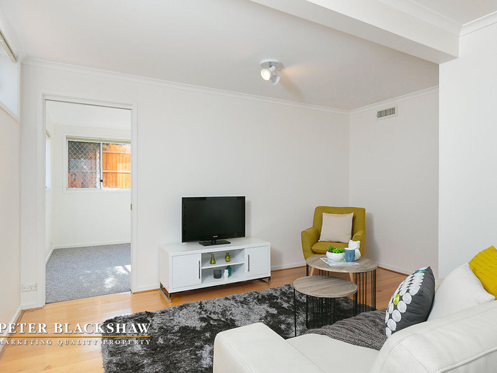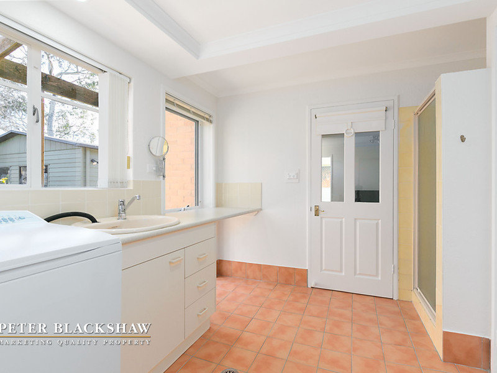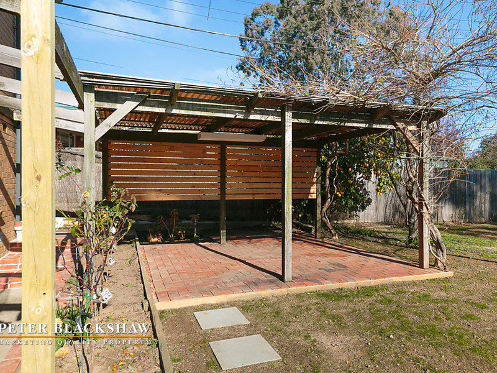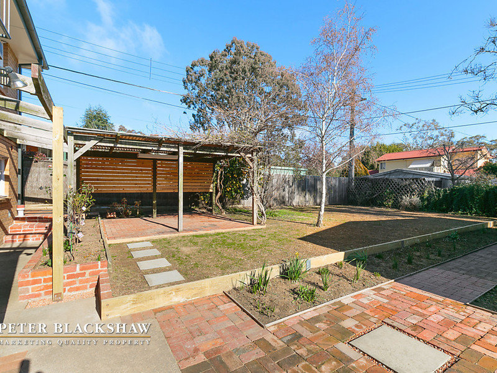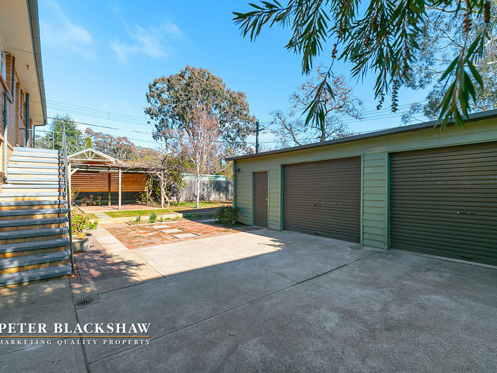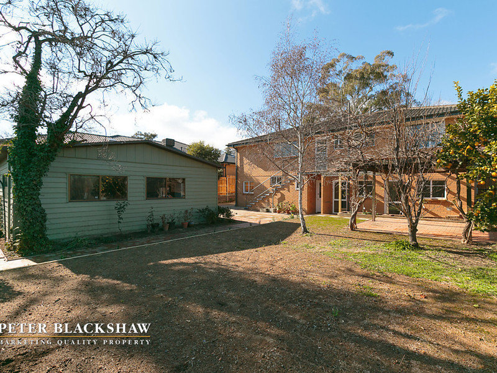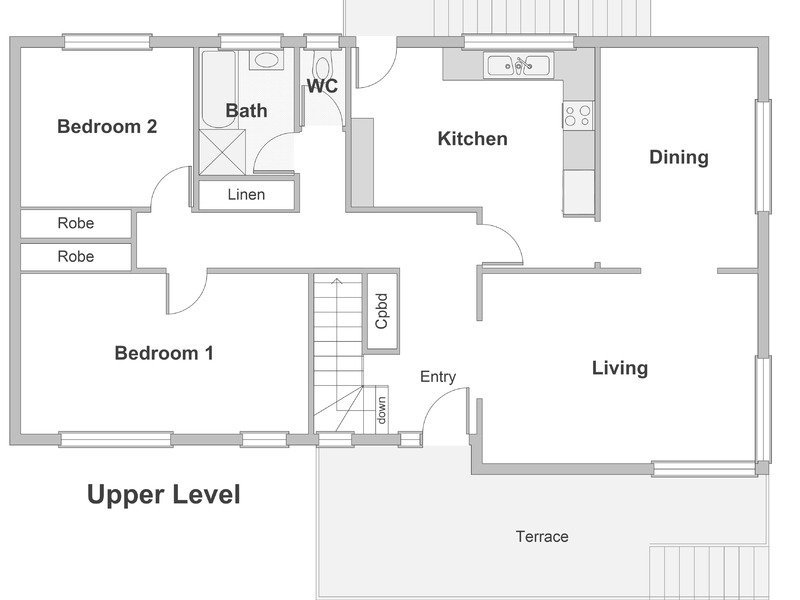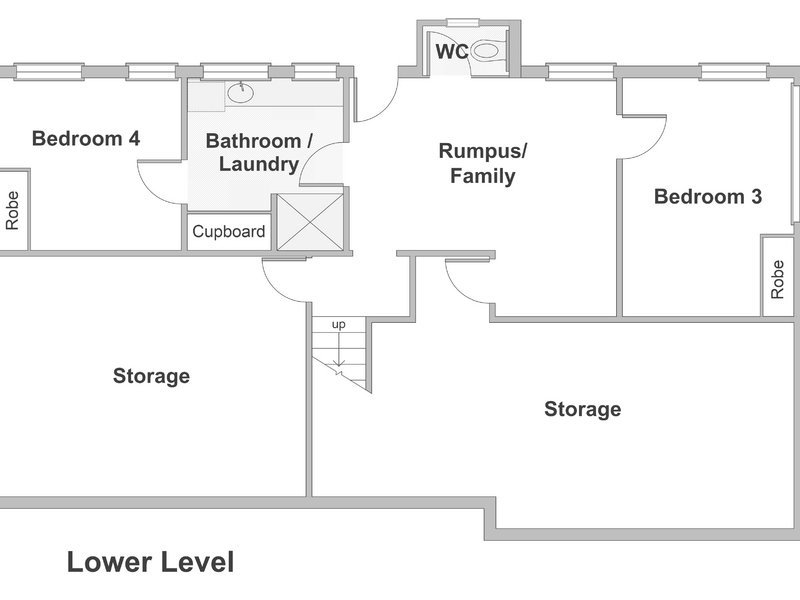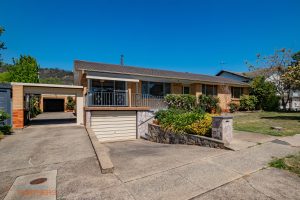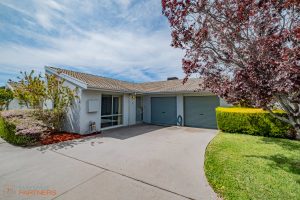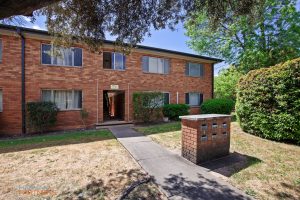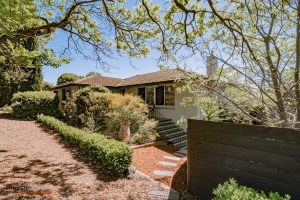19 Lynch Street, HUGHES ACT 2605
Sold
- 4
- 2
- 2
Immaculate family home
Superbly positioned within a quiet, family friendly, loop street, is this impeccably presented, full brick home. Set over two levels, the functional design has an abundance of space for relaxed family living and entertaining whilst offering some segregation for older families.
Boasting an abundance of natural light the home has a bright and welcoming appeal throughout, with the use of large windows and neutral colours. Freshly polished Tasmanian Oak floors add character to the home and flow from the entrance into the sun soaked lounge and dining rooms. Adjoining the living areas is the large, updated kitchen that offers elevated views across the backyard. Downstairs is a separate family / rumpus room which together with two bedrooms and a combined bathroom / laundry provide an ideal teenage retreat. The over-sized main bedroom, second bedroom and bathroom are all located on the first floor.
The neatly landscaped backyard opens out from the family room and for those that love to entertain outdoors there is a paved alfresco area shaded by a pergola. Other features include a double lock up garage with extra room for a workshop or storage, ducted gas heating and plenty of under-house storage. Stroll to local schools, shops, parkland and walking trails and within moments from the golf course, Canberra hospital and Woden’s popular restaurants and cafes’. A home this neat won’t last long, call and arrange an inspection today.
Ducted gas heating
Character filled Tasmanian Oak hardwood floors
Freshly panted throughout
New carpet throughout the first floor
Northeast facing lounge and dining
Large updated kitchen with room for a meals table
Segregated family room downstairs
Updated bathroom
Dry and secure under house storage with internal access
Double lock up garage with extra room for a workshop or storage
Extra off street parking
The reverse cycle heater downstairs is not operational
