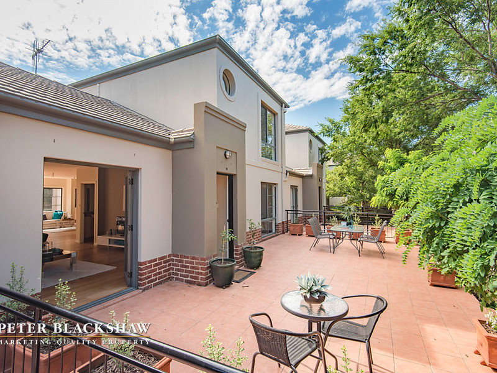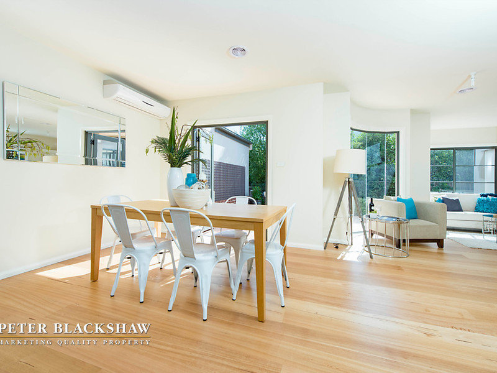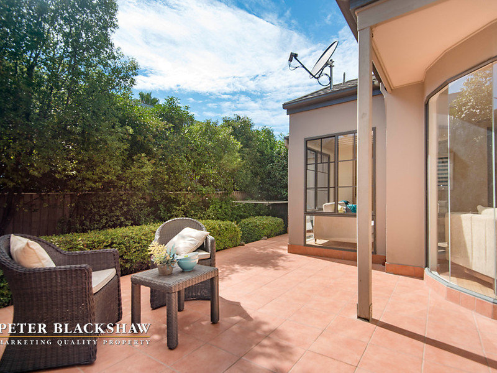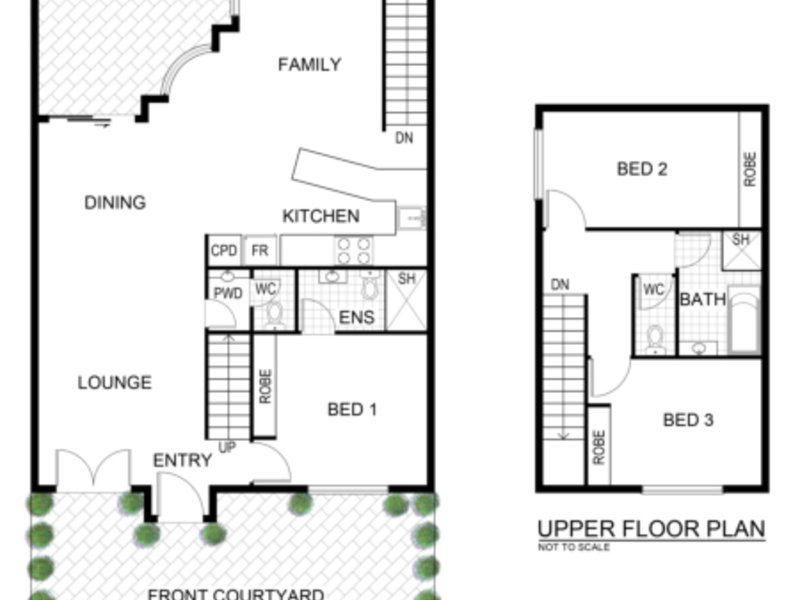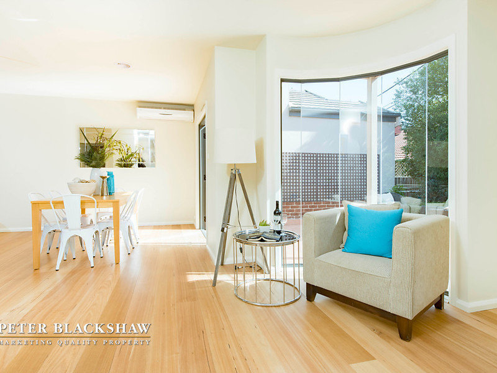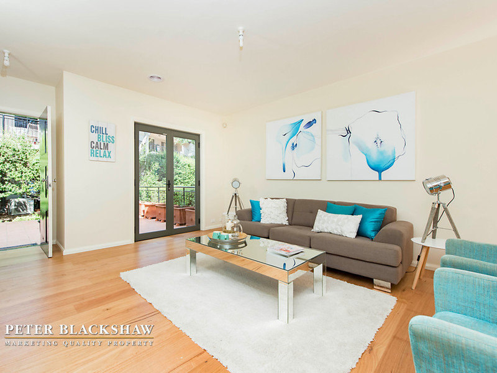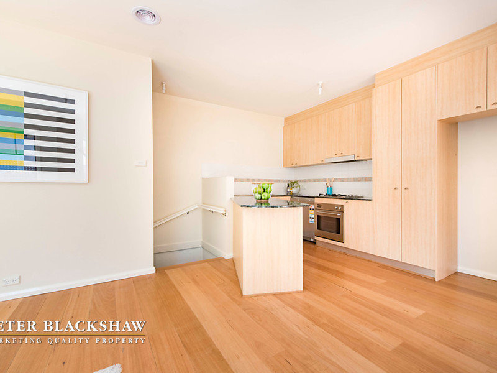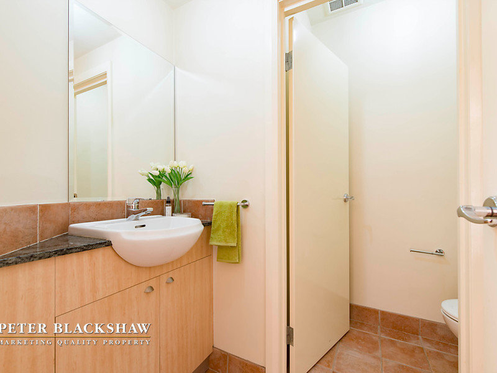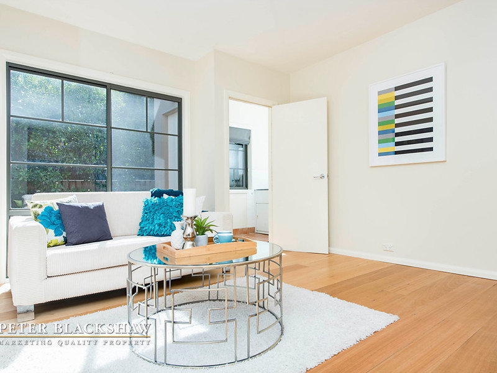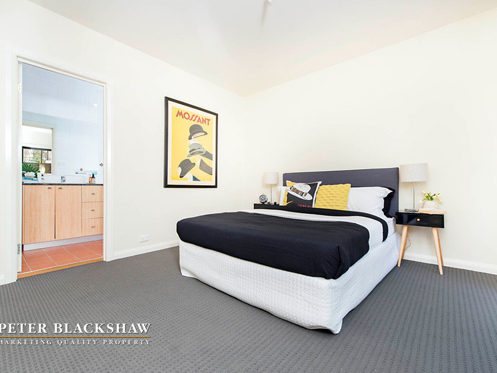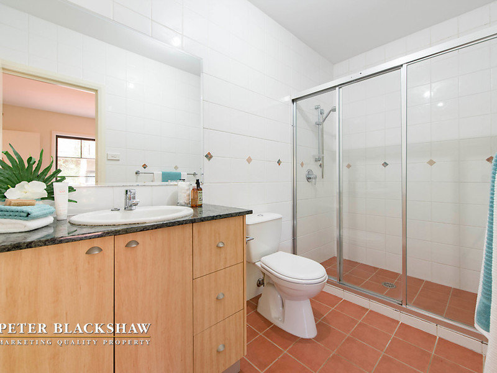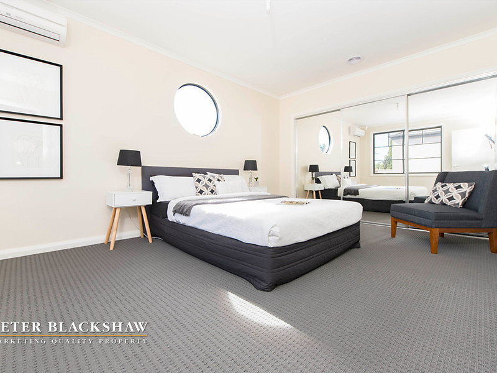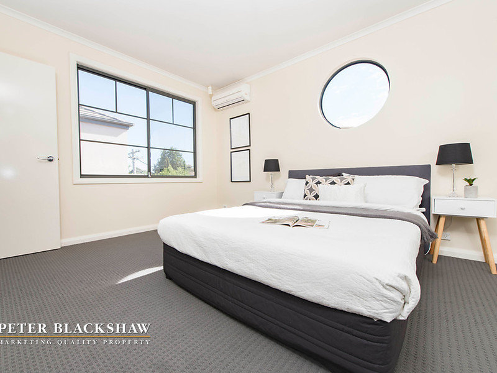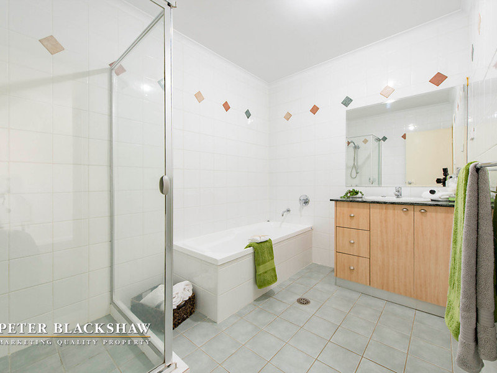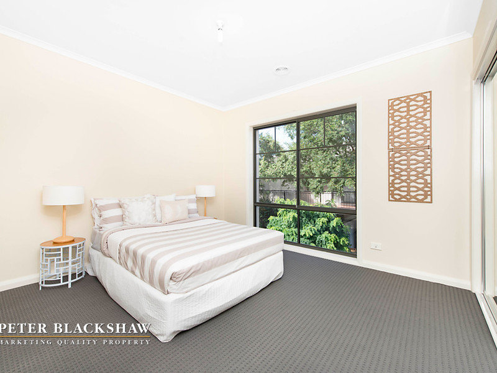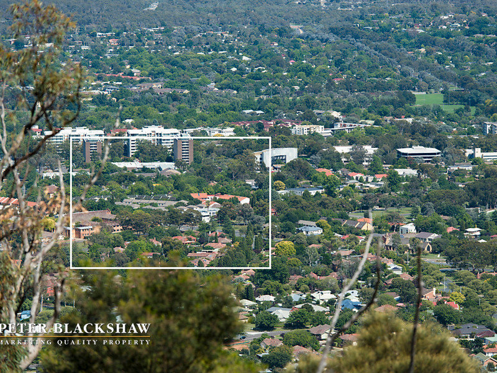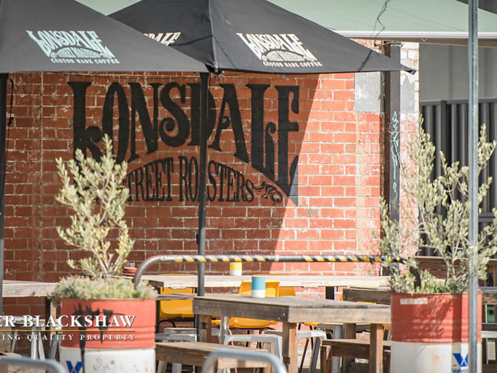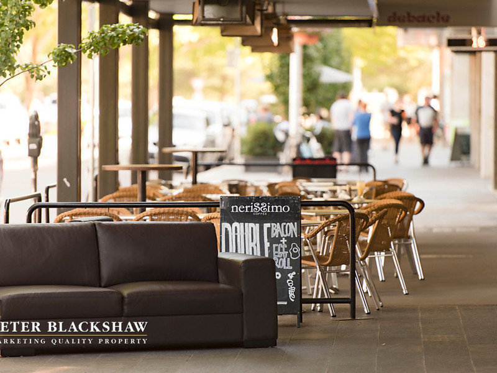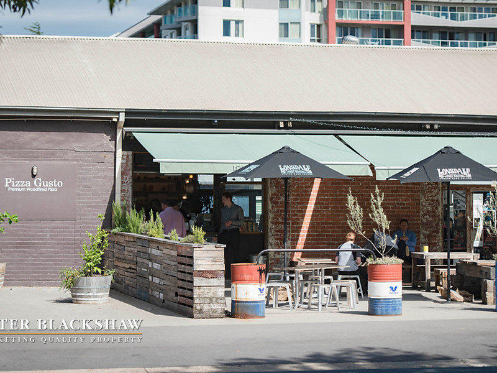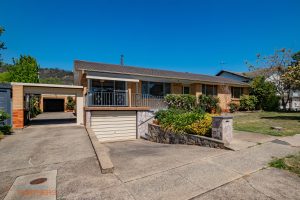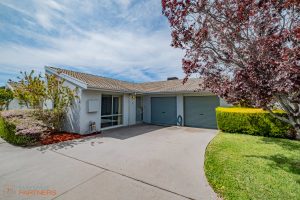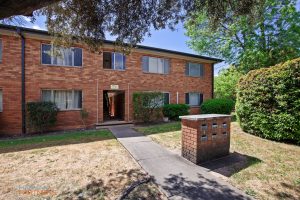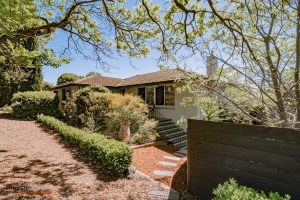16/37 Ipima Street, BRADDON ACT 2612
Sold
- 3
- 2
- 2
Tightly held residence, Tranquil escape
Commanding a private position within The Allenby complex enveloped by established trees and greenery, boasting modern styling, lavish proportions and a central location. Impressive light filled open plan living with solid Ash timber floors incorporates lounge, dining and kitchen flowing out to a private courtyard in the rear and an expansive front courtyard perfect for entertaining family and friends. The design provides segregation and flexibility with the option for a ground floor master bedroom with ensuite. Upstairs, two extra-large bedrooms include built in robes, shared bathroom and excellent outlook. Secure basement parking via a double garage with internal access. Year round comfort is ensured by ducted gas heating, reverse cycle air conditioning and a four star energy efficiency rating.
High ceilings
Additional powder room downstairs
Solid Ash timber floors to living area
New carpets to bedrooms
Separate laundry
Stainless steel appliance to kitchen, including dishwasher
Prime location, close to public transport and the thriving Braddon hub
Front and rear courtyards
Private, set back from the street within complex
