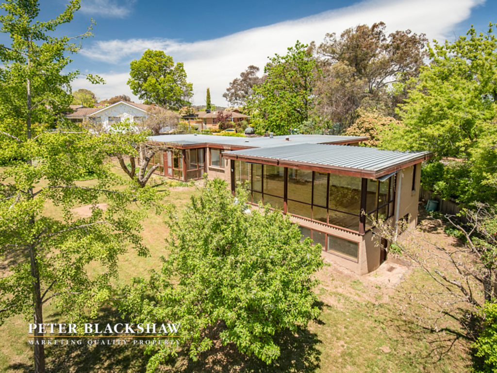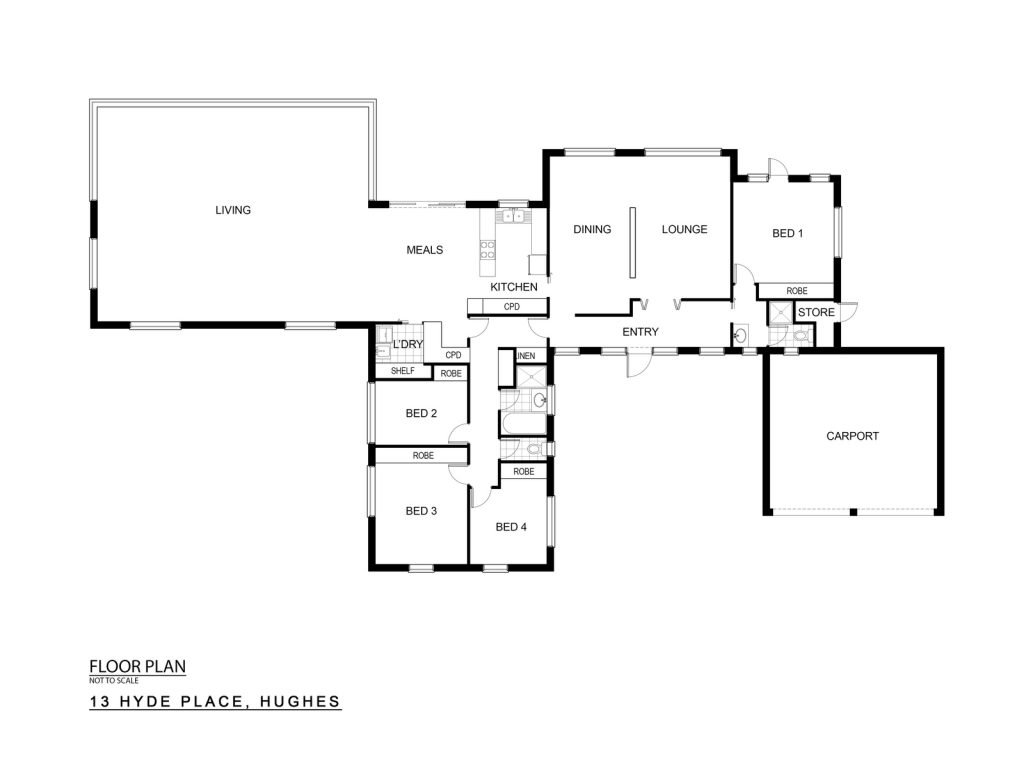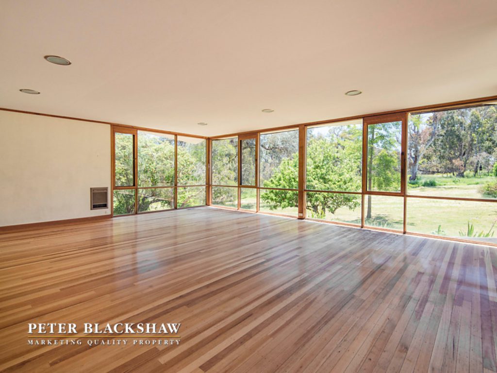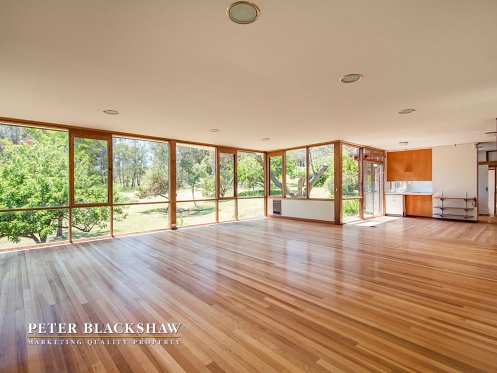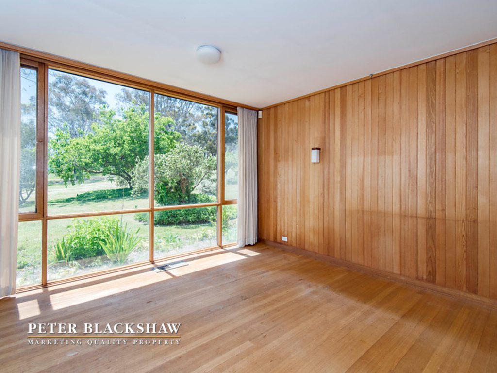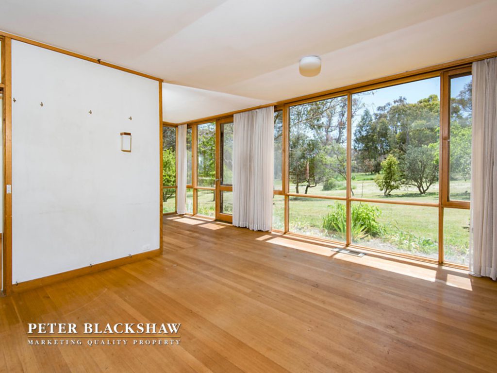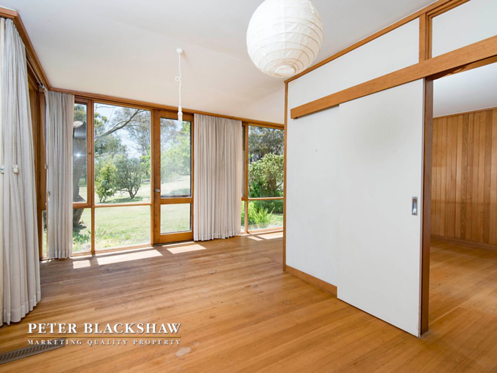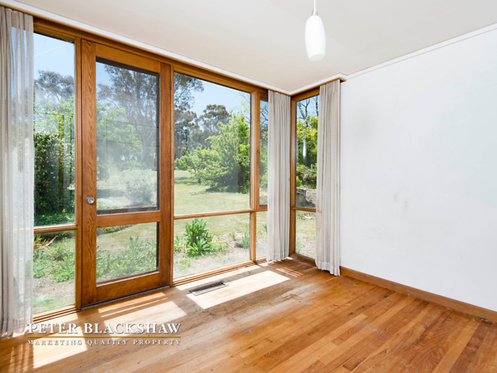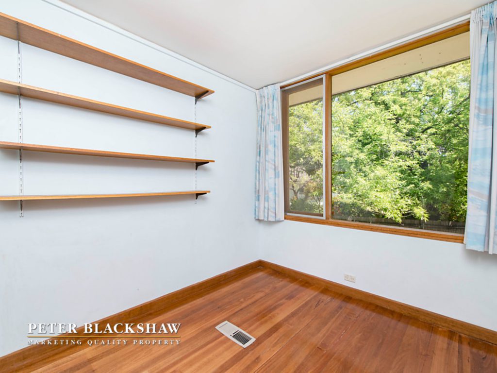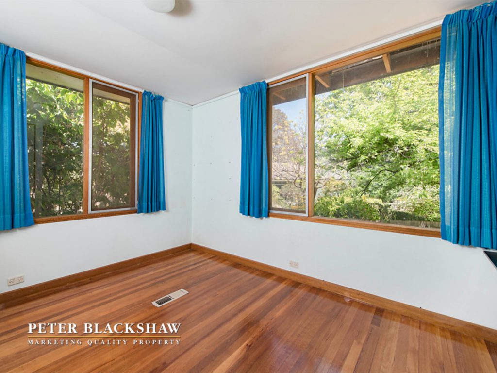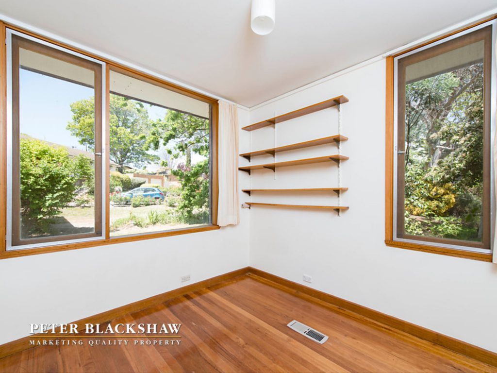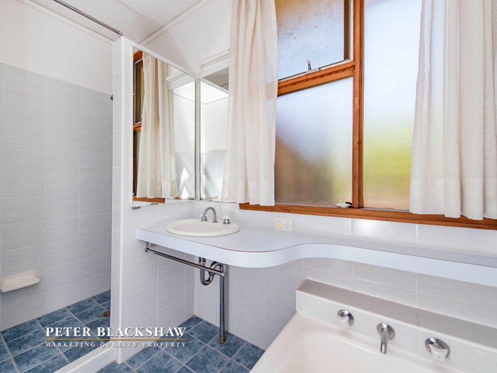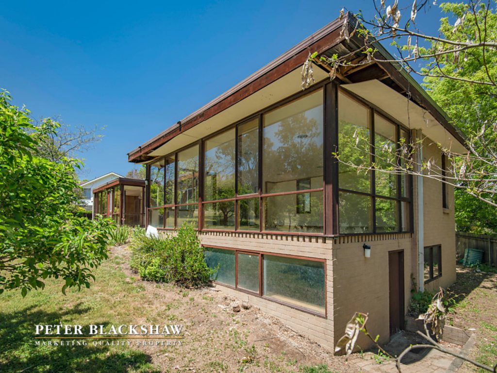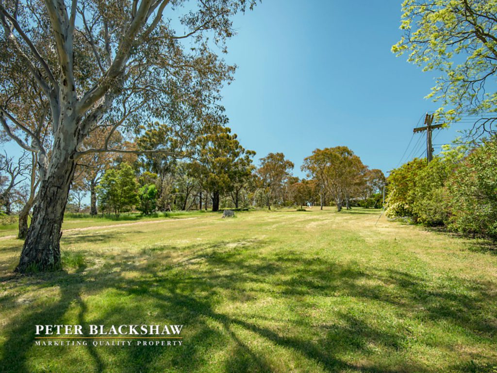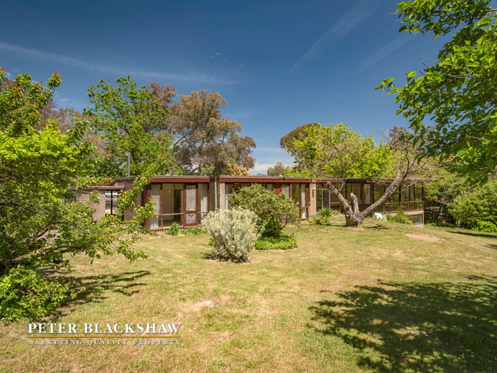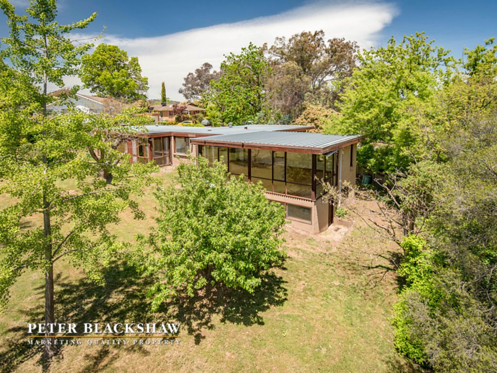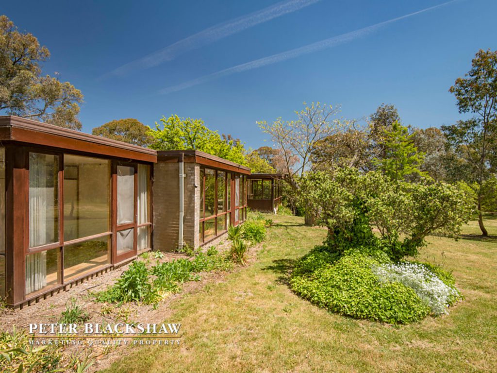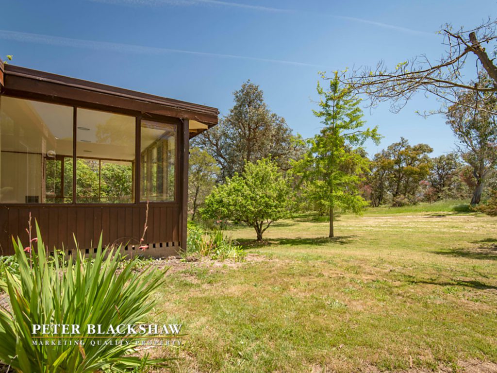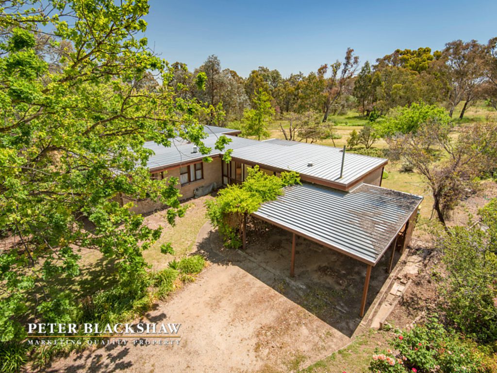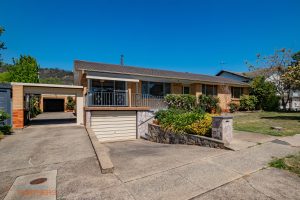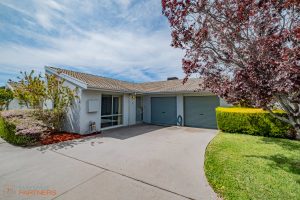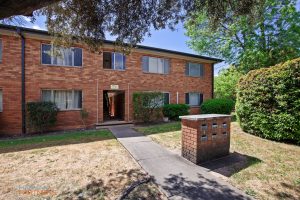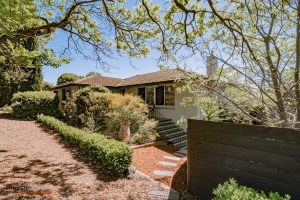13 Hyde Place, HUGHES ACT 2605
Sold
- 4
- 2
- 2
Even Mother Nature would live here
Created as a pavilion for enjoying and celebrating its natural surroundings, this warm and inviting clean line four bedroom ensuite residence will inspire architects and renovators alike. The design embodies the conviction that function should follow form, taking full advantage of the expansive bushland views and broad northerly aspect. Exercising restraint in its exterior design to achieve true simplicity that really works, an untouched genteel charm about the facade alludes to the opportunity that awaits. With the adjacent reserve as this homes backdrop, the extensive use of full length windows ushers in abundant natural light while providing expansive panoramas towards the magnificent bushland setting.
On entry, you will notice the connection with the outdoors is undeniable. The key to the spacious single level floor plan is how every space in the home engages with its surroundings while maintaining a strong sense of privacy and retreat. An uplifting sense of space and light pervades the homes interior, while extensive timber flooring further enhances the timeless charm, providing an ambience of warmth and flowing spaces. In need of sympathetic renovations to restore the home to its previous glory, it seems an exciting prospect when considering the possibilities. If you have been searching for a block and location that provides a desirable city fringe lifestyle, then here is an offering that even your grandchildren may well hope to inherit one day.
Opportunity isn’t knocking – it’s yelling!
Unquestionable potential
A five iron from the Federal Golf Club
Tree-lined, whisper quiet cul-de-sac
Stunning north aspect to the rear
Backing reserve
Expansive living areas
Uninterrupted views through floor to ceiling windows
Segregated master bedroom
All bedrooms with built-in wardrobes
Ducted gas heating
Double carport
Large underhouse workshop area
Proximity to well regarded public and private schools
