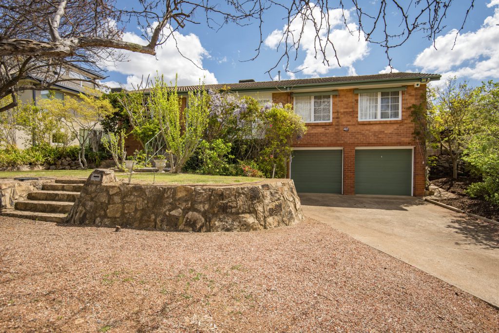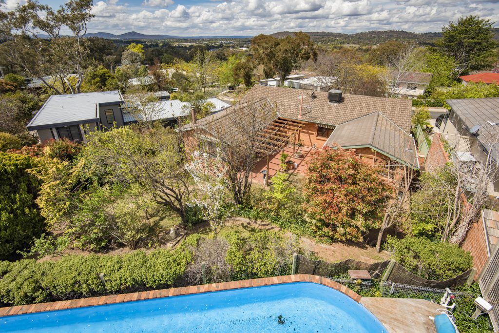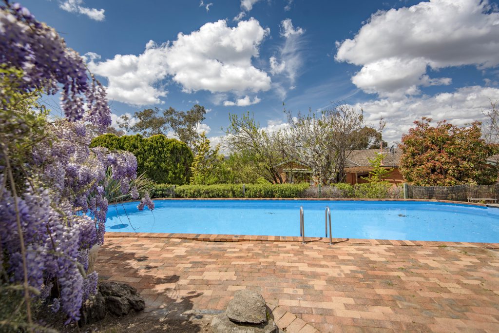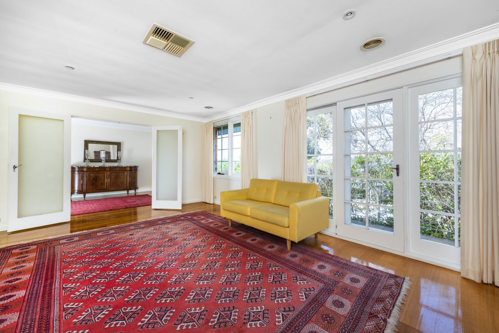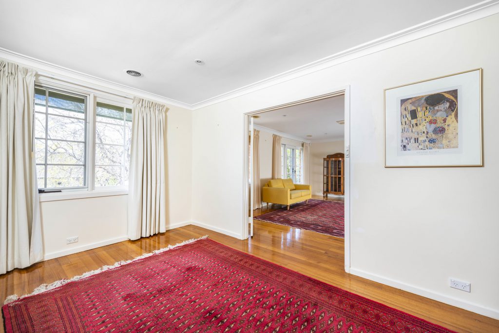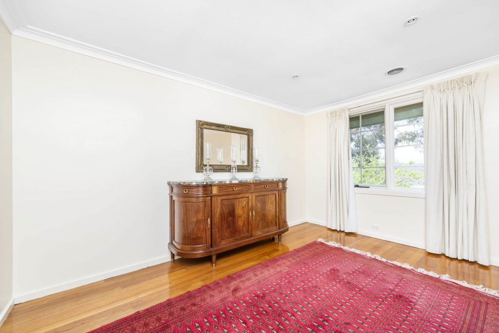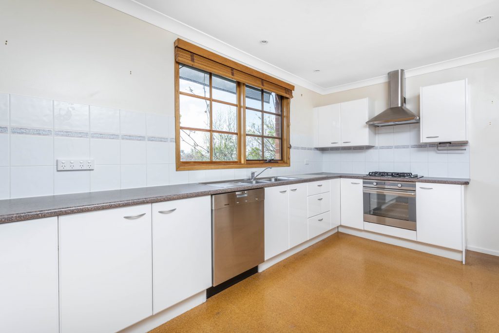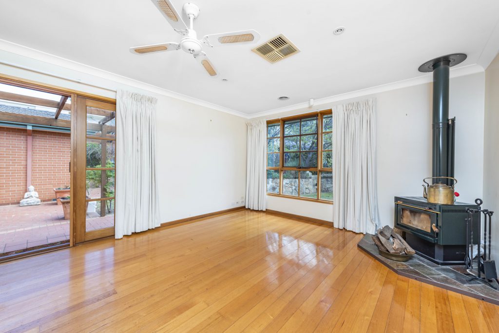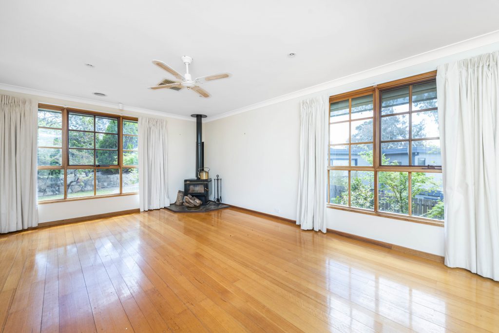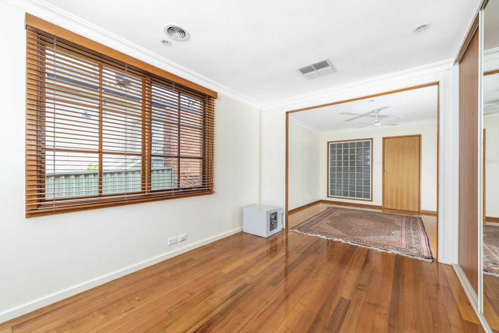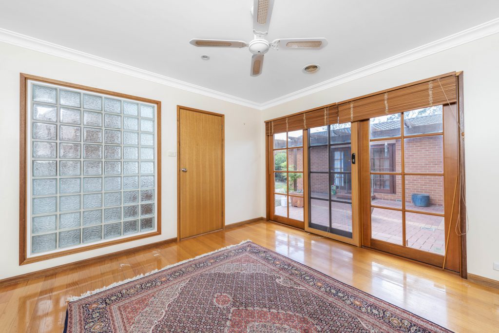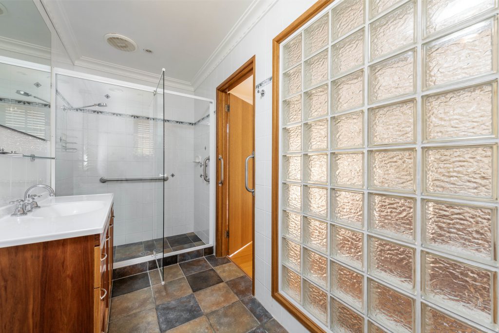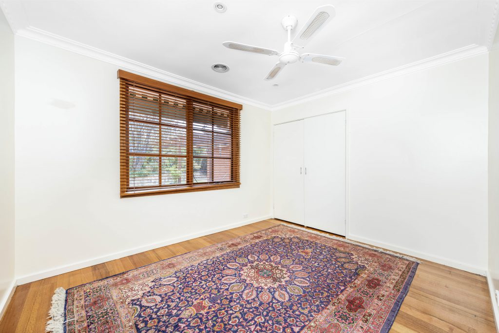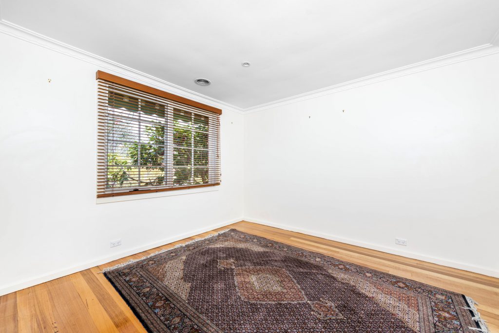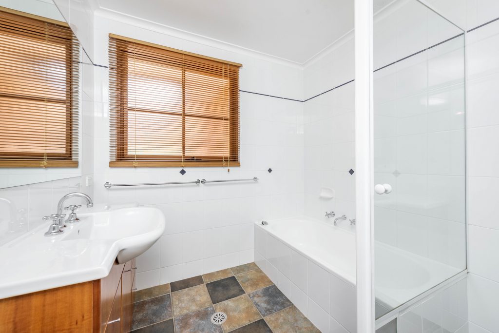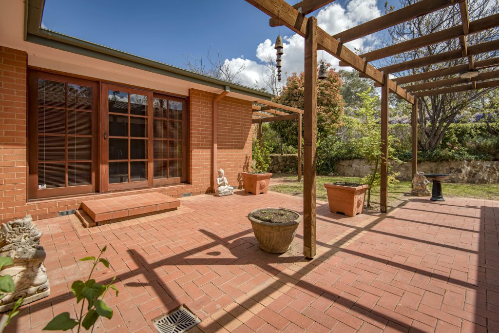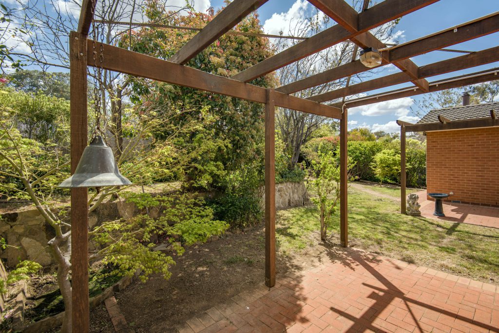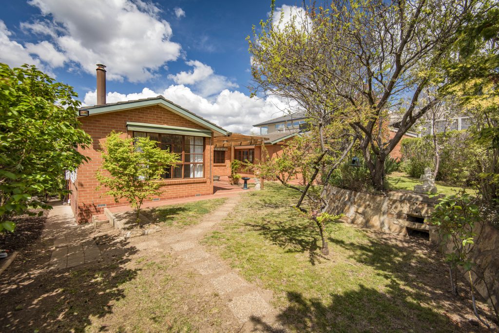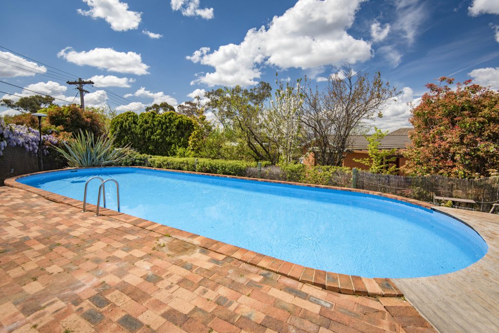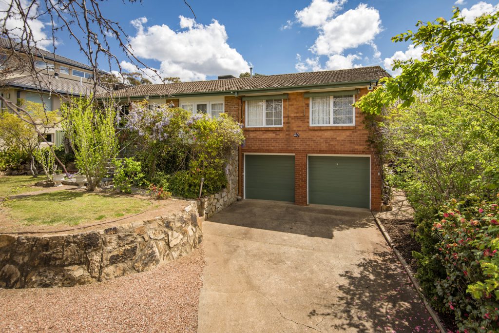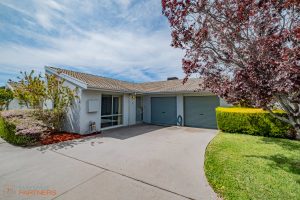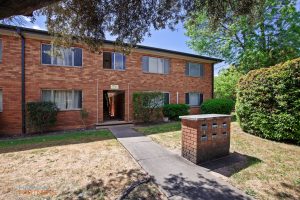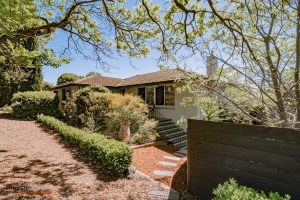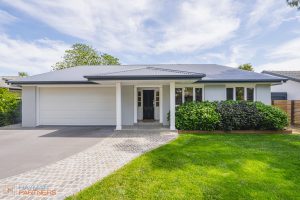40 Munro Street, CURTIN ACT 2605
Sold
- 3
- 2
- 2
Elevated Position - Deceased Estate - Must Be Sold
Nestled in a tightly held loop street on a superb elevated block, is a home that boasts a feeling of space, flow and natural light throughout the living areas including the spacious sun filled formal lounge and dining areas with polished hardwood floors. The immense family / meals area flows to the modern open plan kitchen and the through french doors to the paved outdoor entertaining area.
Accommodation is provided by three generous bedrooms, the master with ensuite. Established parklike gardens surround the huge outdoor entertaining area and the in-ground pool. The front of the home boasts a fantastic outlook across Woden Valley to Red Hill, Black Mountain and the sparkling city lights. A very rare opportunity!
Features Include:
Elevated position
Quiet loop street
Block size of 951sqm
Outlook across Woden
Surrounded by quality homes
Immaculately maintained and presented
Renovated bathrooms
Polsihed hardwood floors
Double garage under house with great storage (ideal wine cellar)
Renovated open plan kitchen with quality appliances
Three bedrooms, huge master with ensuite
Ducted gas heating
Ducted evaporative cooling
Slow combustion fire place in family room
Immense paved entertaining areas
Inground pool with new filter and pump
Mature easy care gardens
Close to Curtin Primary (5 minute walk) and popular Curtin Shops. Easy to catch frequent buses on Melrose drive to Civic, short drive to Woden Plaza. Access to nature reserve (great for walks with views over city). Walk to Southern Cross gym. Walk or short drive to a number of restaurants and clubs.
Rates: $4,365 per annum
Land tax: $7,174 per annum
EER: 2.0
UCV: $710,000
Living area: 196 sqm
