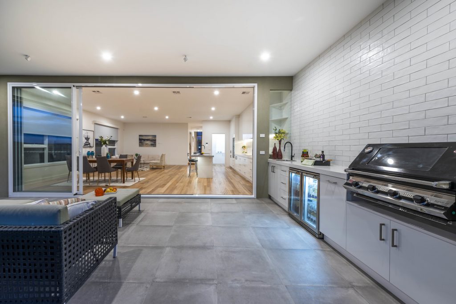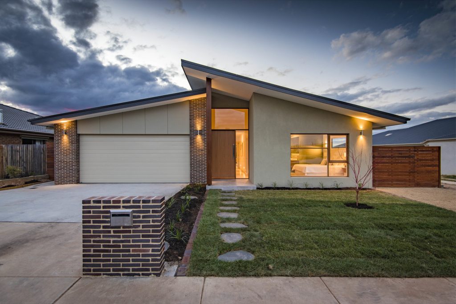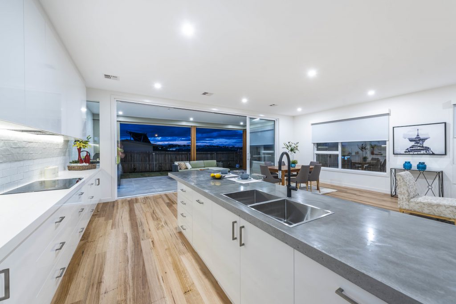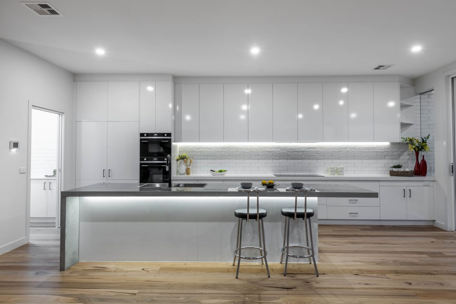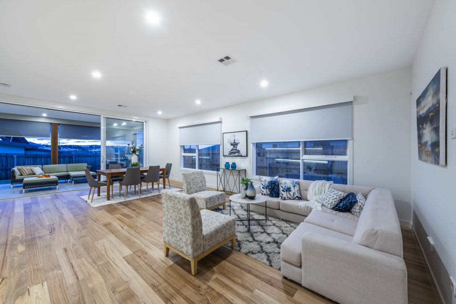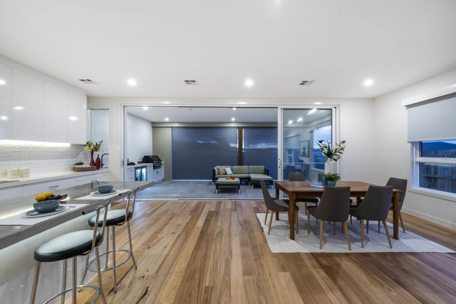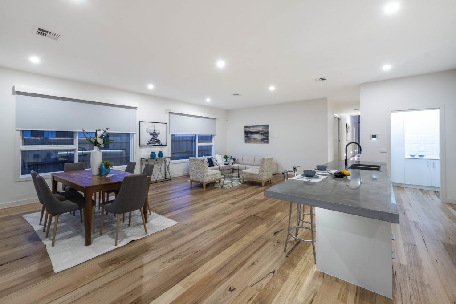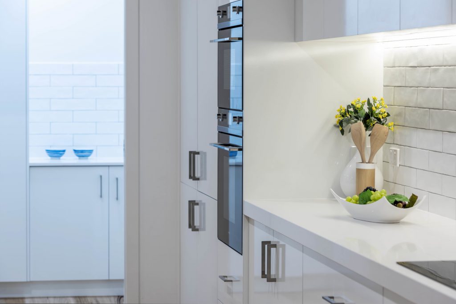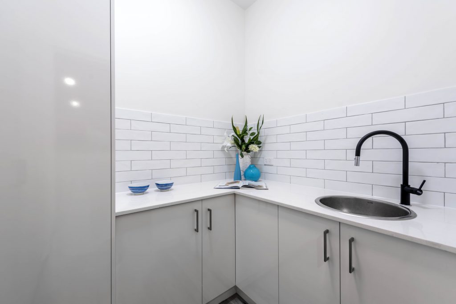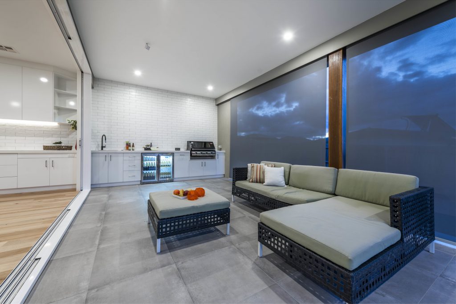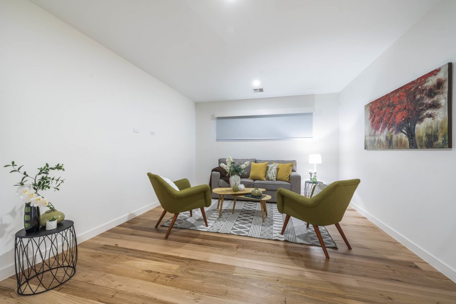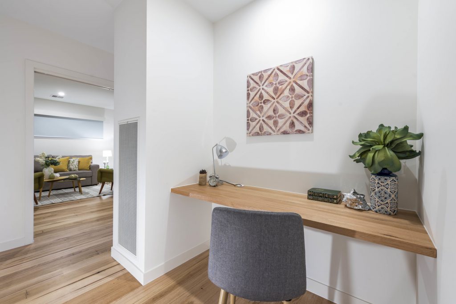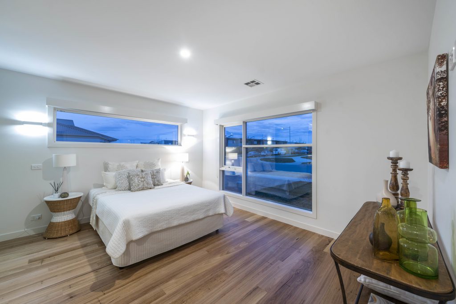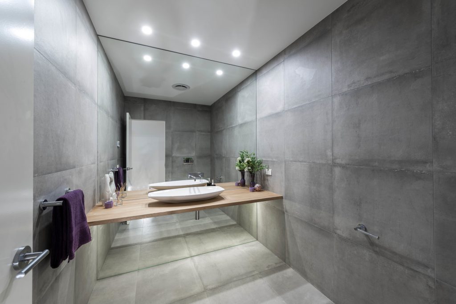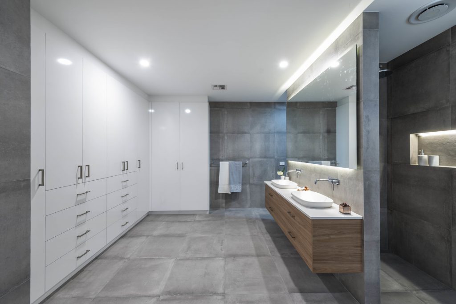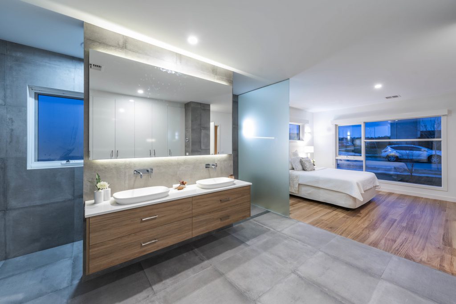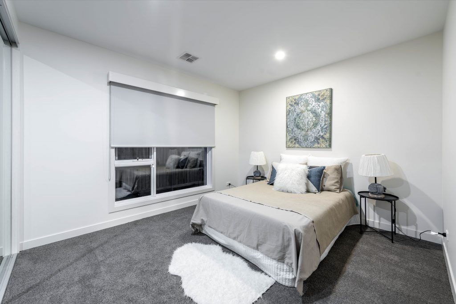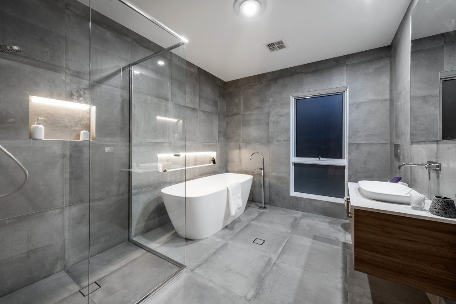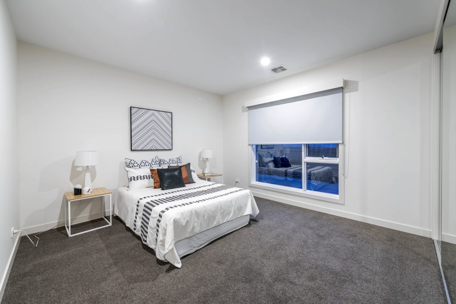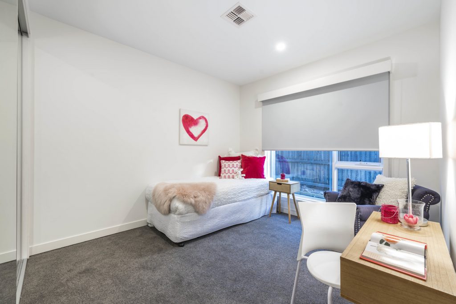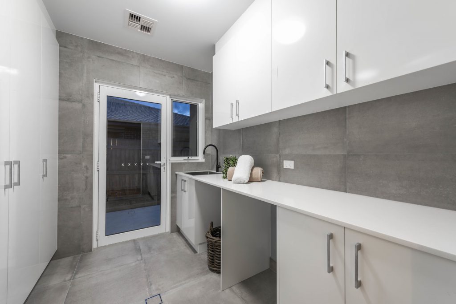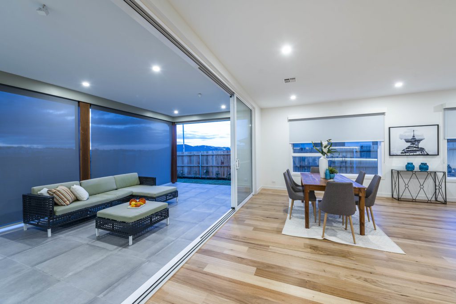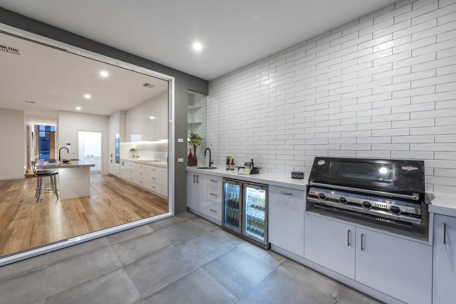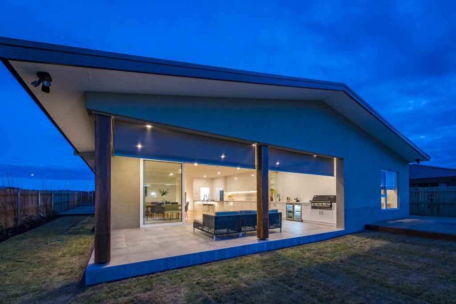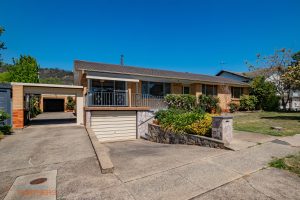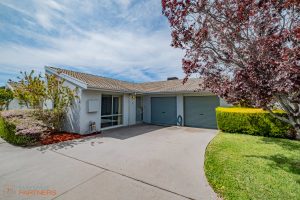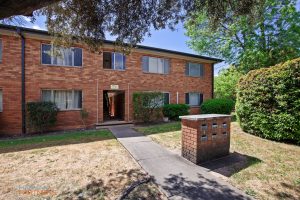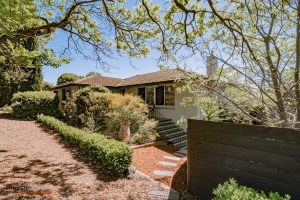31 Cornelius Street, COOMBS ACT 2611
Sold
- 4
- 2
- 2
A triumph in contemporary design!
Designed and presented with an emphasis on lifestyle and quality, this outstanding contemporary home is ready to move into and boasts a lavish blend of bespoke finishes and enviable inclusions.
Featuring bright open living spaces and stunning interiors, residents will appreciate an easy care floorplan that effortlessly integrates the indoor and outdoor spaces into everyday living.
The home showcases a myriad of design triumphs, including a superbly appointed kitchen with polished concrete benchtop, walk-in pantry and quality appliances. Capitalising on the magnificent open plan and expansive sliding doors, the outdoor kitchen merges seamlessly and is perfectly geared for dinner parties, BBQ’s and year round entertaining.
Sleeping accommodation consists of a tranquil master suite that is beautifully segregated to create the ultimate sanctuary, whilst the additional bedrooms are all generously proportioned, feature built-in robes and are serviced by a luxurious main bathroom with freestanding bath.The impressive floorplan also boasts study nook with built-in desk, generous powder room, ample storage and double lock up garage with internal access.
Representing exceptional quality in both design and build, every detail has been thoughtfully considered and includes timber flooring, designer lighting, floor to ceiling tiles, high ceilings, low maintenance gardens and so much more.
Located in a sought after, central suburb close to local schools and amenities, and enjoying easy access to Mount Stromlo and popular outdoor recreational options, this home conceptualises contemporary living at its best.
Attributes:
*Reverse cycle air conditioning
*Solar hot water
*Beachwood hardwood floors
*Undertile heating
*Double glazed windows
*Window treatments
*Fully landscaped
*Alarm
*Automated cafe blinds to alfresco area
*Sensor lighting
*Smeg oven and microwave
*Smeg integrated dishwasher
*Fisher & Paykel dual integrated fridge
*Outdoor radiant heater
*Polished concrete kitchen benchtop
*Double height raked ceiling (to entry)
*2850mm high ceilings (kitchen/family area)
Living area 225.20m2
Garage: 41.50m2
Alfresco: 31.7m2
Porch: 4.40m2
EER 7.2
