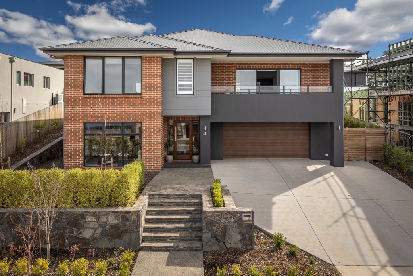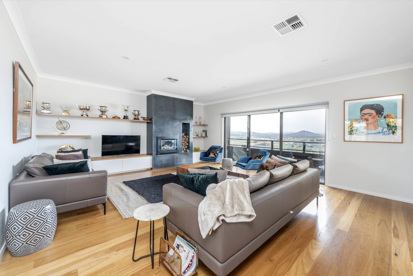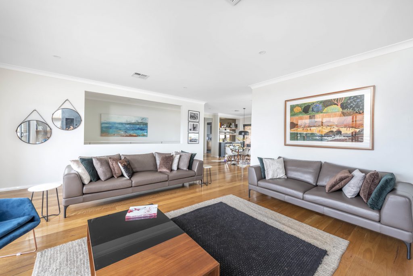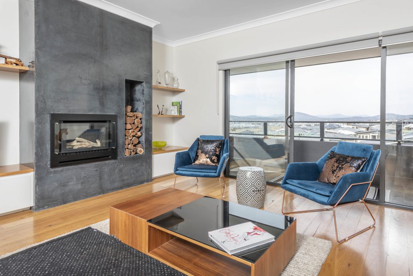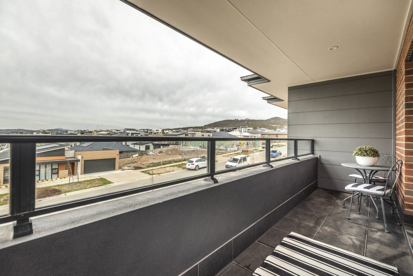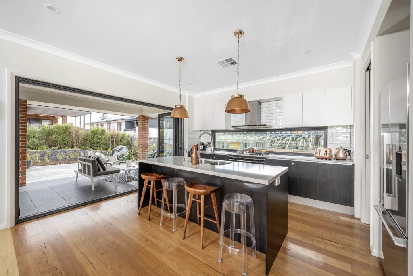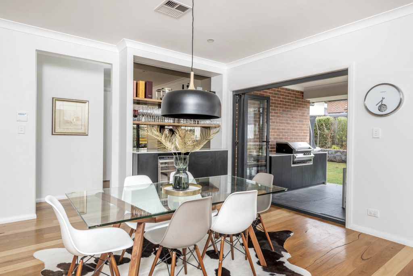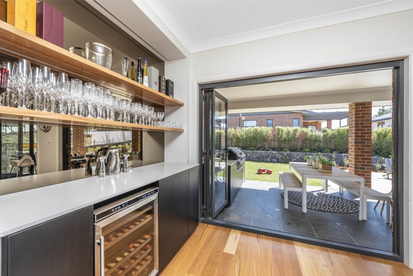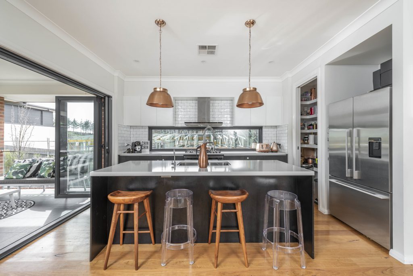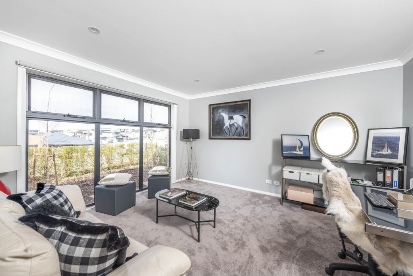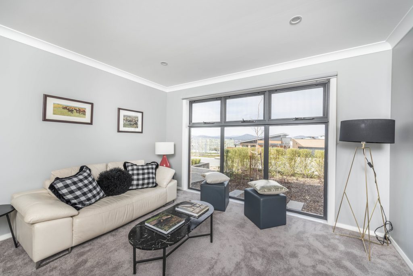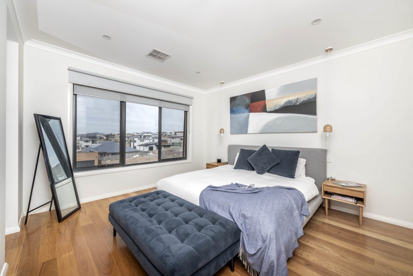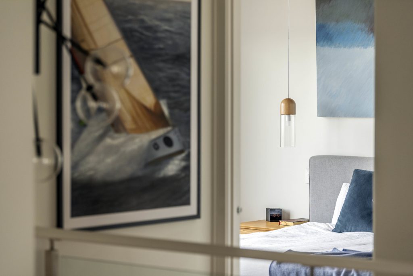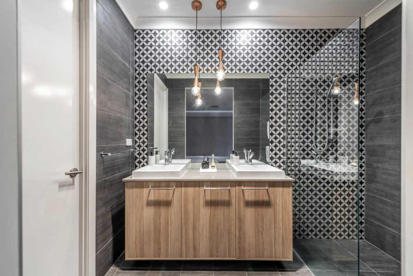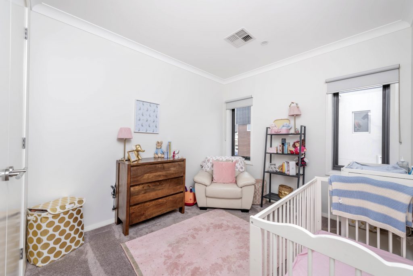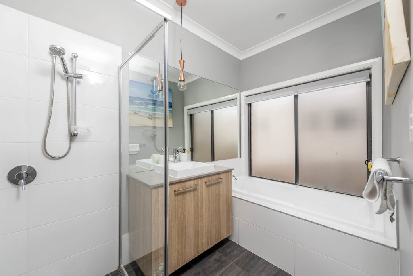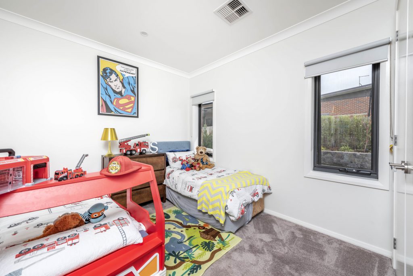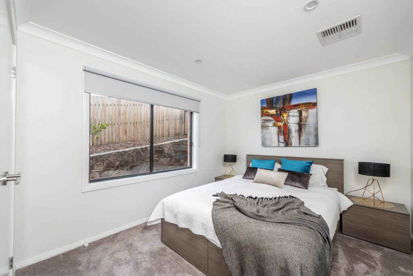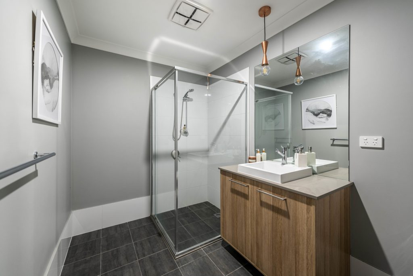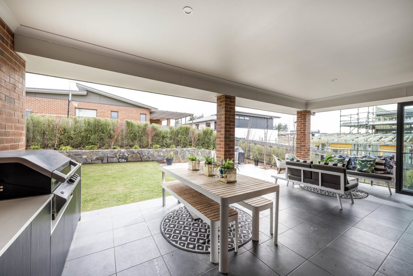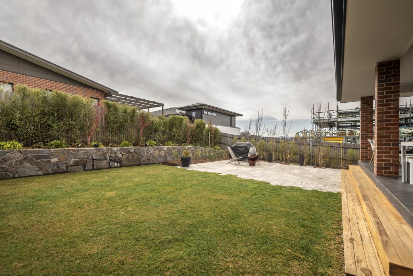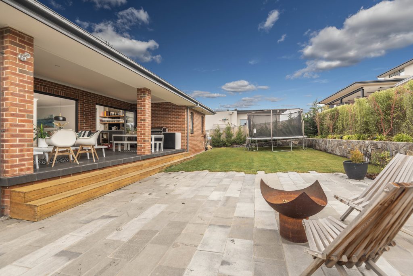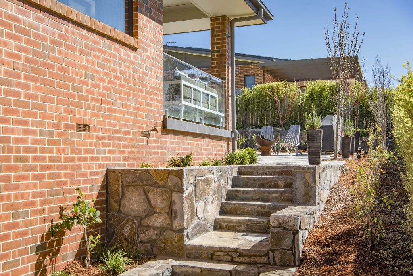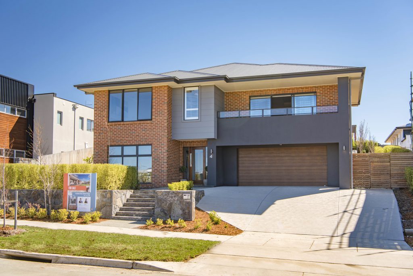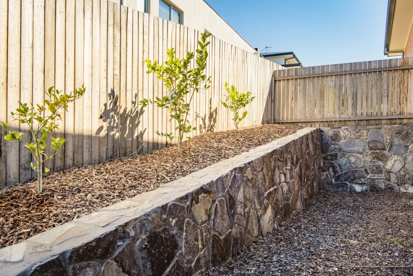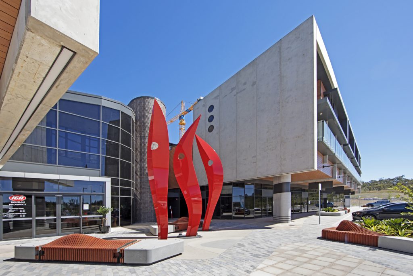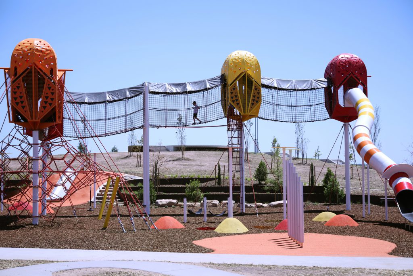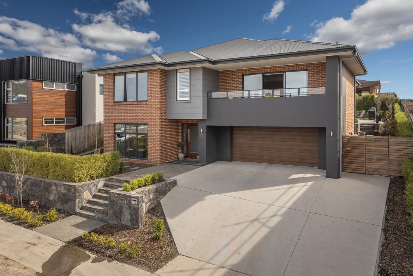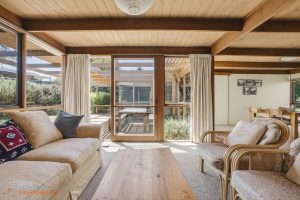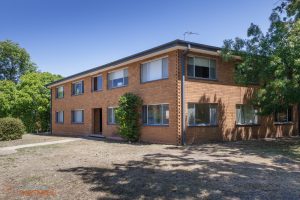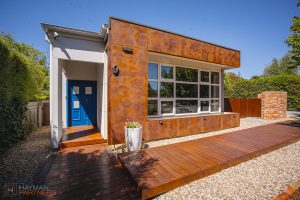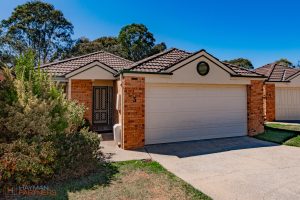4 Cashman Street, DENMAN PROSPECT ACT 2611
Sold
- 4
- 3
- 2
Lavish home with spectacular views!
Perfectly positioned to appreciate spectacular views, this lavishly appointed residence, is the epitome of style and distinguished living.Ideally suited to families and those seeking refined executive taste, this immaculately presented property spans two exemplary levels, with a flowing floorplan enhanced by high ceilings, superb aspect and separate living areas that offer both space and privacy.
Boasting superb elevated vantage, yet providing family friendly access to a large level north facing backyard, the opportunity to relax, unwind and take advantage of year round entertaining is made easy with an inviting fireplace, landscaped gardens, covered alfresco area and sleek gourmet kitchen featuring stone benchtops, quality appliances and walk-in pantry.
Accommodation itself comprises a generous master suite, complete with views, walk in robe and ensuite, with remaining bedrooms beautifully configured to suit the most discerning resident or guest.
Other highlights include stunning hardwood flooring, custom joinery, oversized garage, unbelievable storage, built-in gas BBQ, plus impressive level of finish and inclusions throughout.
Set in a premium location, on one of the largest blocks in Denman Prospect, the ultimate lifestyle opportunity awaits, with nearby facilities including brand new multi-million dollar playground, state of the art local shops, Mount Stromlo Forest Park and so much more.
Why build, when all the hard work has already been done to ensure this exceptional contemporary home is ready for your immediate enjoyment.
To arrange an inspection, contact Rick & Tina on 0408 588 770.
Attributes:
Four bedroom, three bathroom configuration
Large north facing level backyard on a substantial block (650sqm)
Separate living areas
Huge under house storage area
Oversized extended garage
2.7m floor to ceiling on upper levels
Built in bar with bronze mirror and LED lighting
40mm Caesar stone benchtop to the kitchen island
20mm Caesar stone benchtops to all bathrooms
Full height tiling to the master ensuite with double vanity
Walk in robe with extensive joinery
130mm Hardwood Blackbutt flooring
Underfloor insulation
Double glazing
3kw solar power system
NBN connected
2100mm Bi-Fold doors to the full length of the alfresco
Integrated built in gas BBQ
900mm Fisher & Paykel Oven
Fisher & Paykel Gas cooktop & rangehood
Plumbed in Fisher & Paykel dual leaf fridge with chilled water and ice maker
Wee Jasper Blue Stone retaining walls, integrated planter boxes and stairs
Automatic irrigation system and extensive established landscaping
Rainwater storage tanks
Integrated planter boxes and stairs
Actron SRA203 19KW reverse cycle ducted air-conditioning system
Rinnai Sapphire gas fireplace
Living area:220.32
Garage 39.67
Alfresco: 27.51
Patio: 2.79
Block: 7 Section: 22
UV: $500,000
Nearby:
*Mount Stromlo Forest Park
*Denman Village Shops (Featuring Gym, cafe, supermarket and more)
*National Arboretum
*National Zoo and Aquarium
*Ridgeline Adventure Playground
*Cooleman Court
*Mount Stromlo Observatory
*Tuggeranong Parkway and Gungahlin Drive Extension
*Easy commute to the city (approx 10 minutes)
*Aquatic Centre (Currently under construction)
*Note: Planning for local K-10 school is underway
