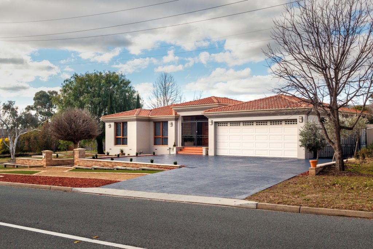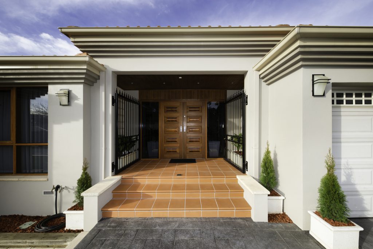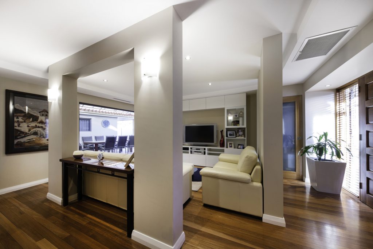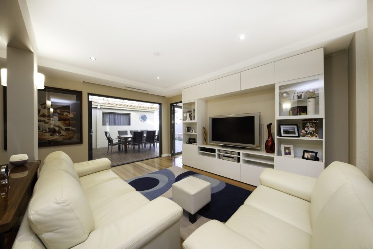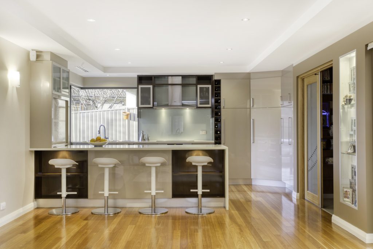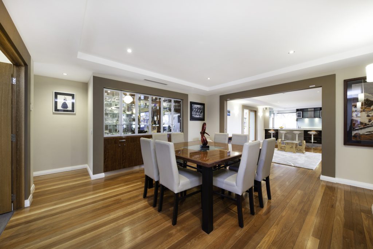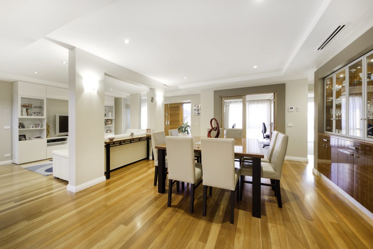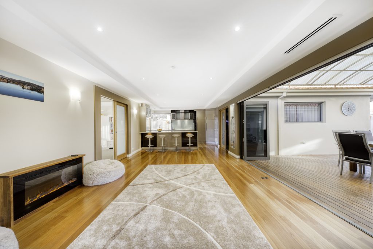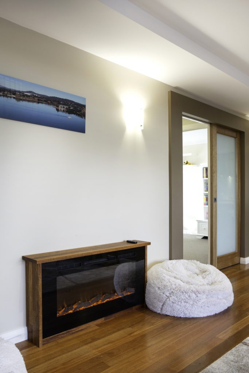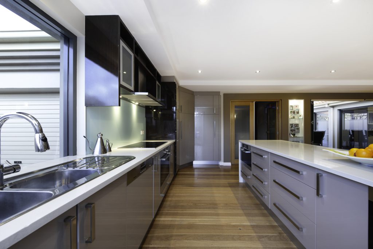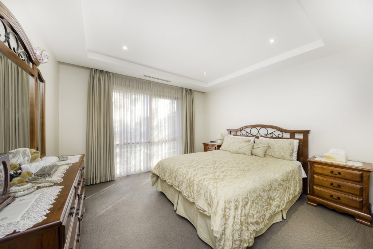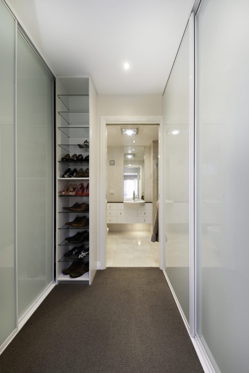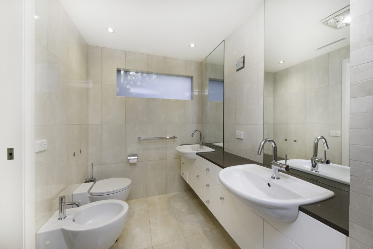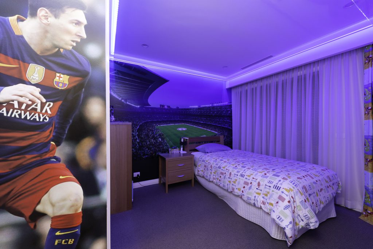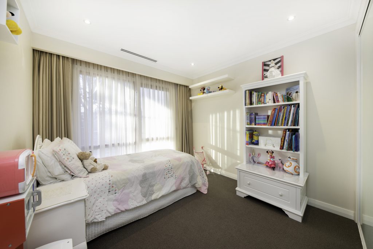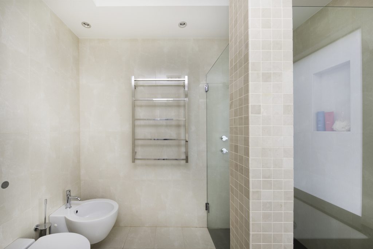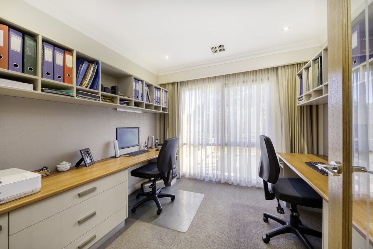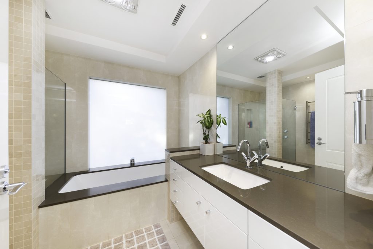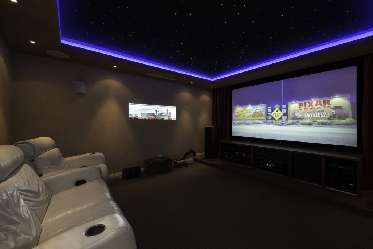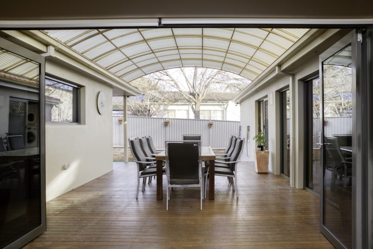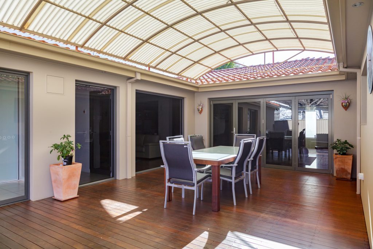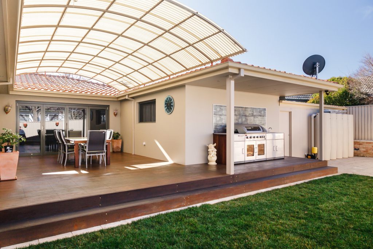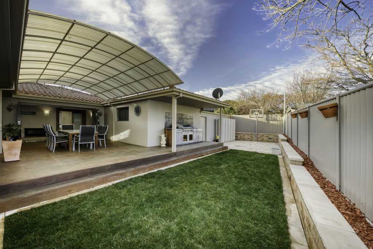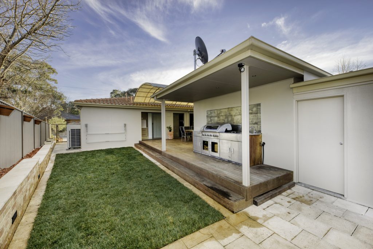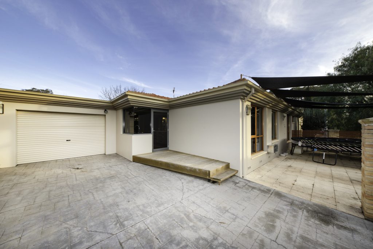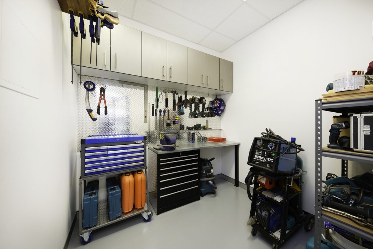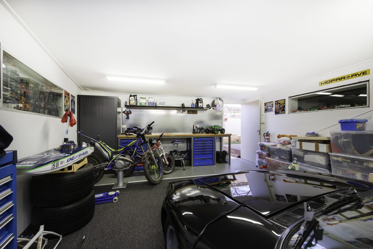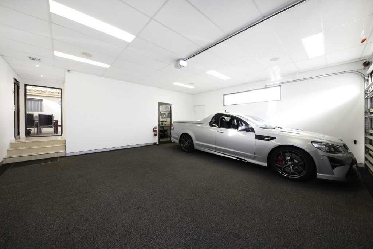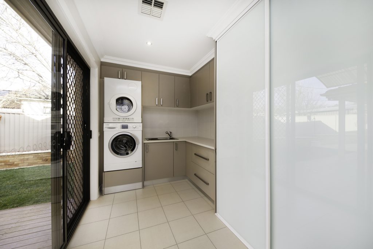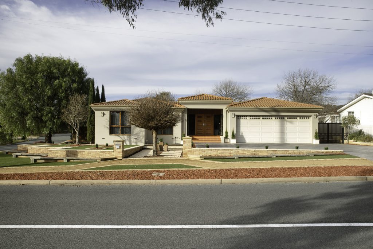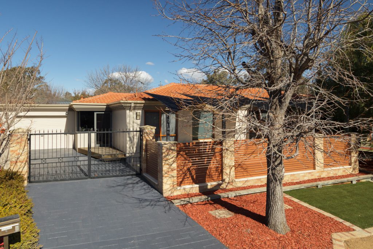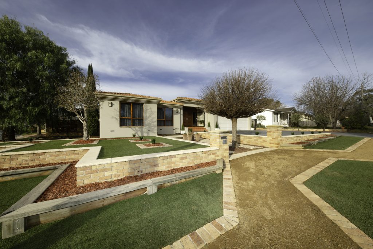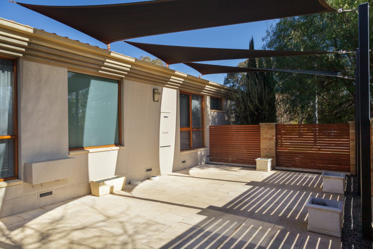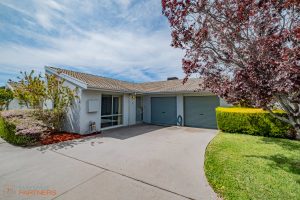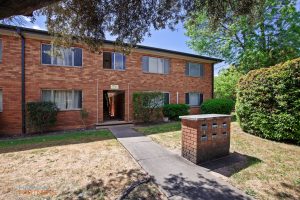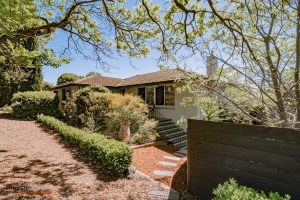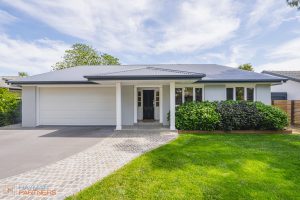14 Throssell Street, CURTIN ACT 2605
Sold
- 4
- 2
- 3
Prestigious every day luxury living
Nestled in the heart of Curtin, this immaculate open plan designed residence boasts warmth, style and an abundance of natural light throughout with an extensive use of full-length windows and doors. Forming the hub of the home is the well-appointed custom designed kitchen with excellent storage. Featuring Miele appliances, ample bench space and breakfast bar; the kitchen flows seamlessly to the informal living spaces including a purpose-built theatre to the covered alfresco area overlooking the fully easy-care landscaped gardens – perfect for indoor-outdoor living.
Accommodation includes four bedrooms, with the generous segregated master suite including an ensuite and walk-in-wardrobe. The remaining three bedrooms are supported by a modern main bathroom. The laundry is conveniently located away from the bedrooms making washing any time of the day / night a breeze! Tastefully decorated throughout with modern fittings, fixtures and colours. Within a short stroll to playing fields, walking paths and within minutes to local shops and schools. Not a thing to do, just move in and enjoy. This is a very rare and unique lifestyle opportunity.
The house sits proudly on an extra wide frontage and a prestigious driveway that easily accommodates 7 cars and a side driveway as well. The main garage can accommodate 3 large cars and a large trailer behind the side front gates.
A stunning home ready for you to move in and enjoy!
Main Features of this residence:
Three phase reverse cycle fully ducted inverter heating and cooling system
Large covered outdoor entertaining area
Decorative black steel custom security gates
Automatic and fully concealed roller shutters
Double glazed windows with toughened and tinted glass
Plasterboard bulkheads throughout
R5 insulation batts to all ceiling spaces
Three phase underground power supply to the home
Commercial Switchboard located in garage separate to external meter board
Automatic sprinkler system
2000 litre water tank with taps at front and rear of house
Commercial locks to all doors inside & out
Airtight aluminium machined LED downlights
Large BBQ with integrated stone bench and sink
Integrated fridge and separate freezer
Built in microwave oven
Built in steam oven
Dishwasher
Range hood
Four plate induction cook top
Large under bench oven
Integrated wine rack
Close proximity to:
Westfield Woden
Canberra Centre
Canberra Hospital
Calvary John James Private Hospital
Walking reserve trails
Curtin Primary School
Holy Trinity Primary School
On the bus route for Marist College
Particulars:
EER: 5.0
UCV: $559,000
Land size: 847 sqm
Living area: 186.8 sqm
Garage, laundry and store room: 67.66 sqm
