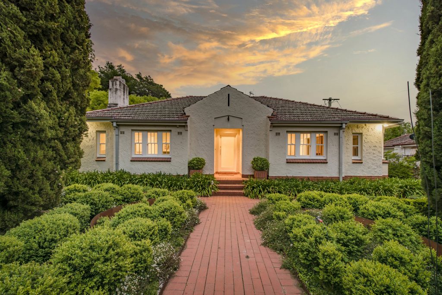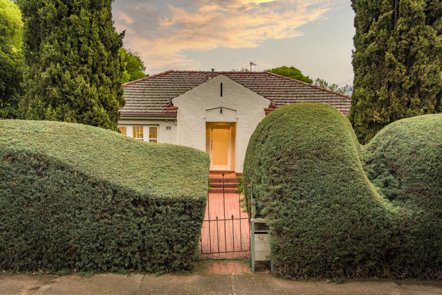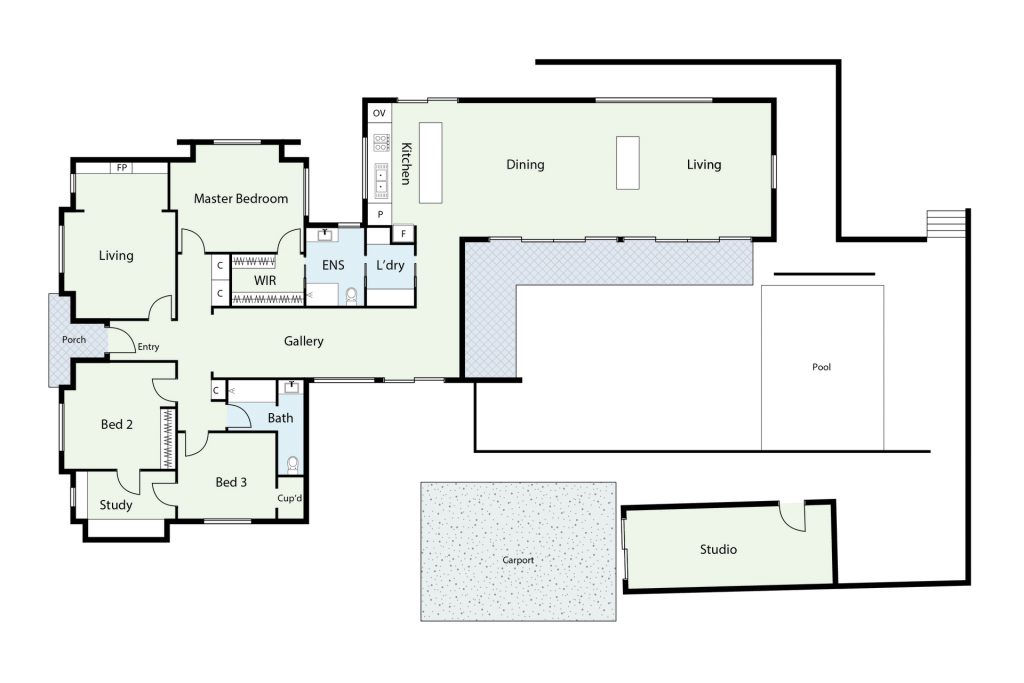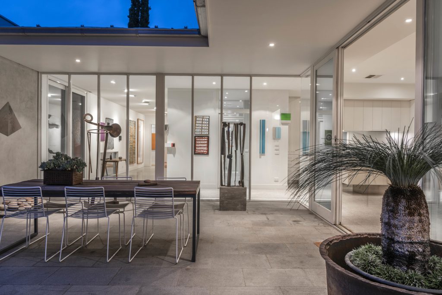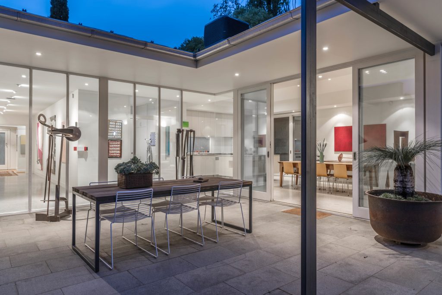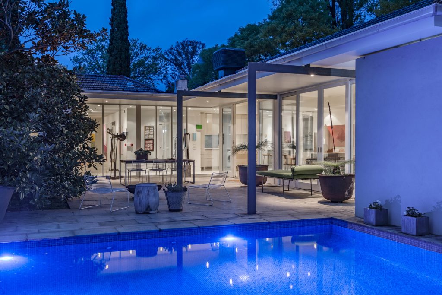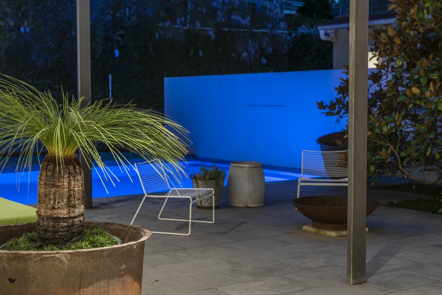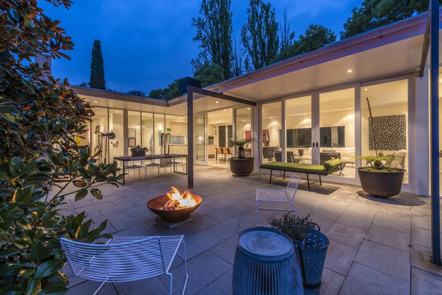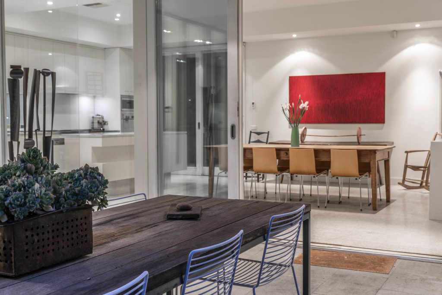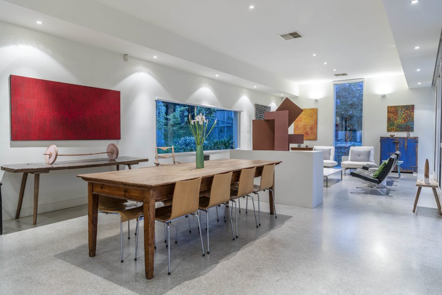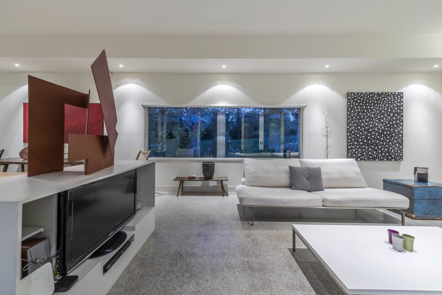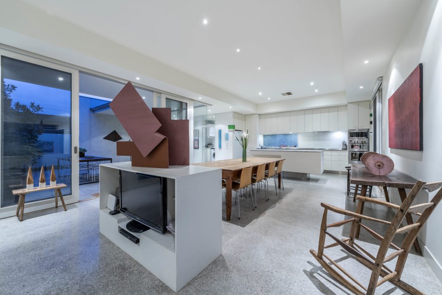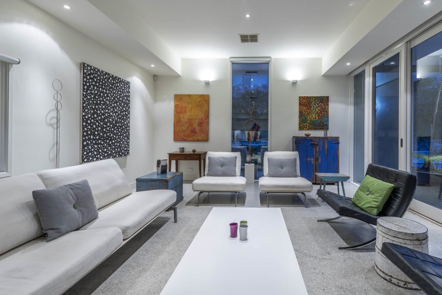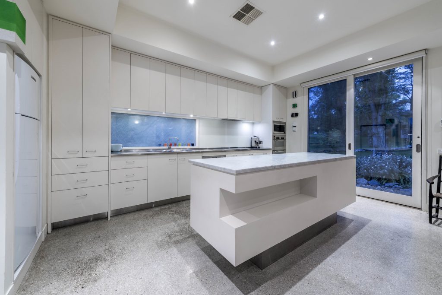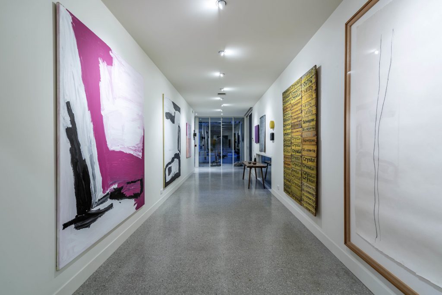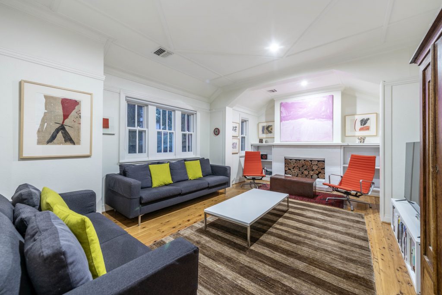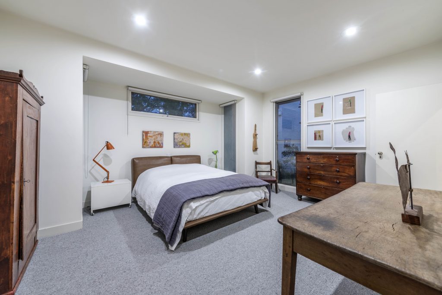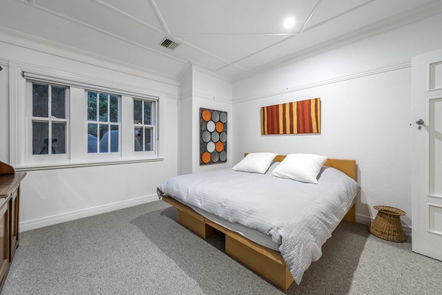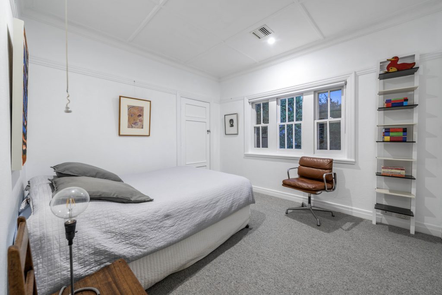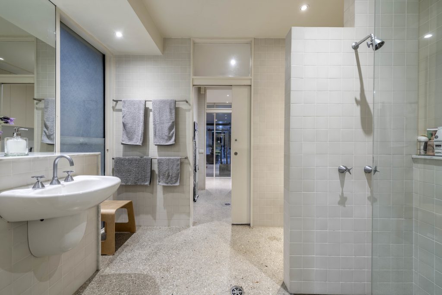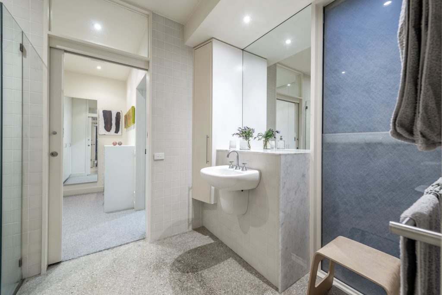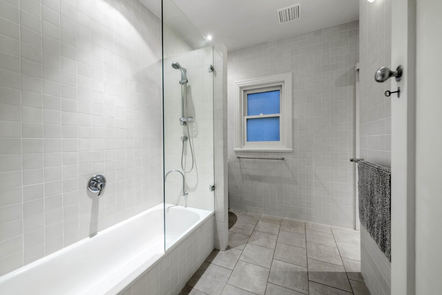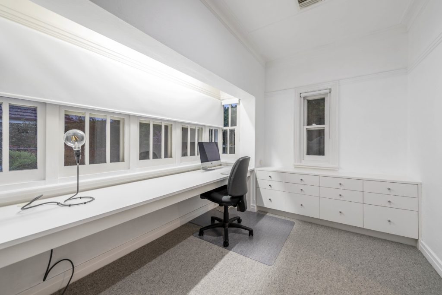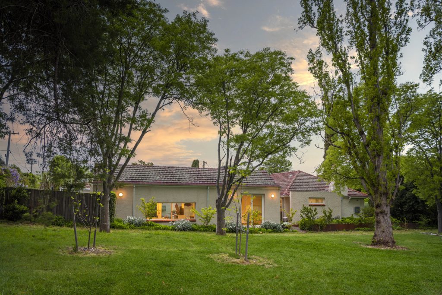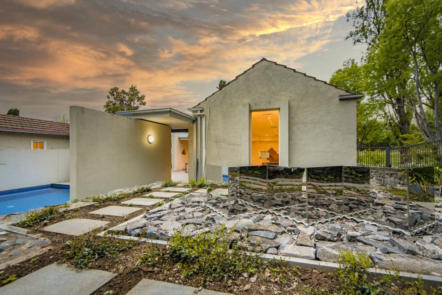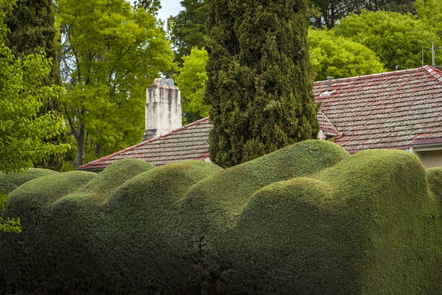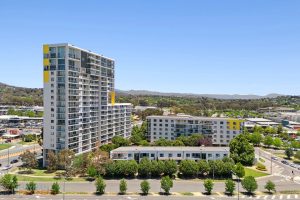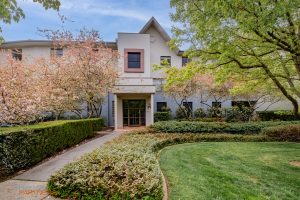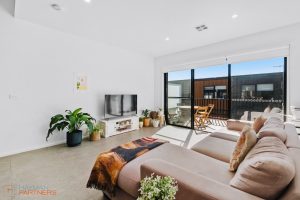14 Stokes Street, Griffith ACT 2603
Sold
- 3
- 2
- 2
- EER4.0
Stunning garden sanctuary in old Griffith
Circa 1932, heritage charm meets contemporary architecture. Siding parkland this unique early Canberra home is tucked away in a private tightly held part of Old Griffith on a 1,090 m2 block. The classic bones of this house are balanced with exciting elements, creating the perfect example of modern design living combined with old world charm. Elegant proportions, authentic period features, the home has been thoughtfully renovated and extended in recent years. No expense was spared with the architectural extensions and renovations. The accommodation consists of three generous sized bedrooms (master with ensuite and walk in robes), plus study and separate lounge room with open fire. The impressive gallery space links the heritage house to the modern extension. The magnificent family room and kitchen overlooks parkland and opens to an inground pool and outdoor entertaining area which can be enjoyed all year round. Then comes the real bonus: the original garage has been converted into a separate studio / rumpus with loft, ideal for working from home or separate teenager area. Blue-chip location, just moments from Manuka Village, transport and private schools, this is undeniably a unique offering.
Additional Information:
Marble kitchen bench tops and Miele and Bosch appliances
Floor to ceiling double glazed windows and sliding doors opening to pool and courtyard
Separate study with built in desk and drawers
Architect designed two car carport
Concrete tiled inground heated pool
In floor heating to family area, ducted gas, airconditioning
Landscaped mature gardens
5,000 litre water tank
New wool carpets
Large external steel storage cupboards
