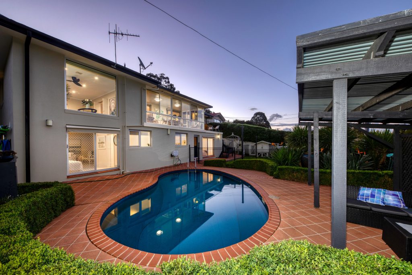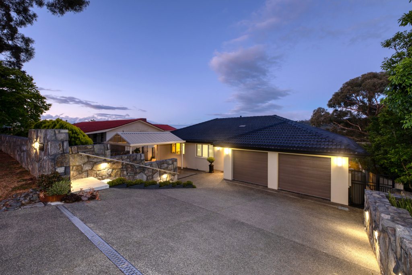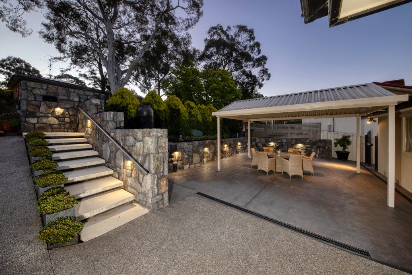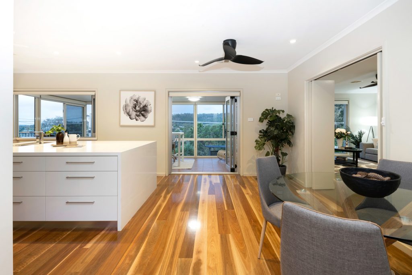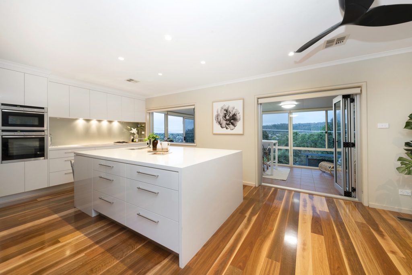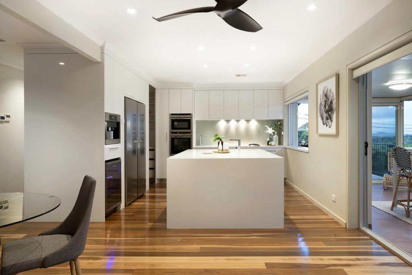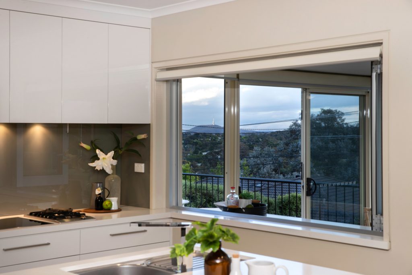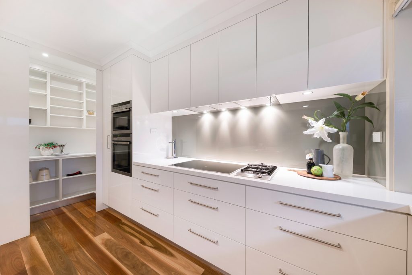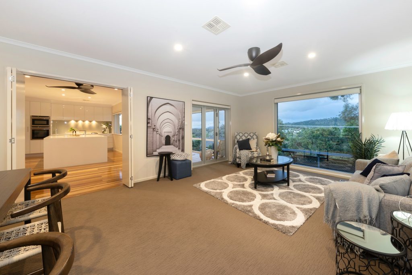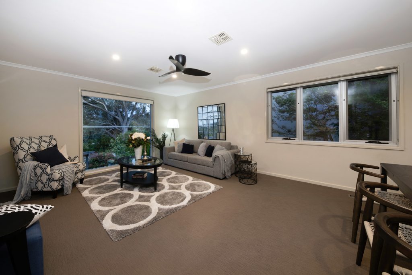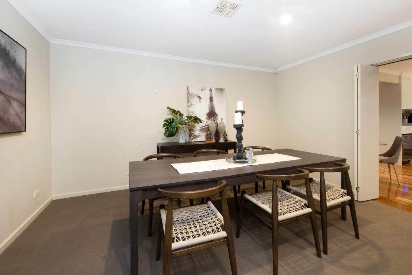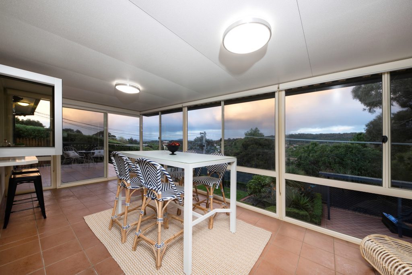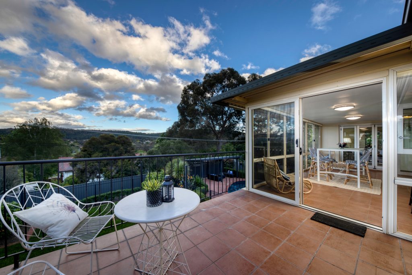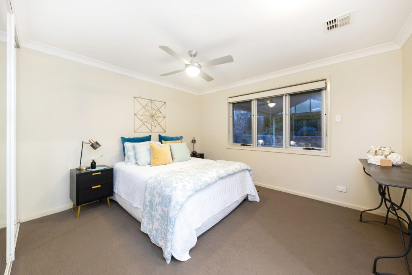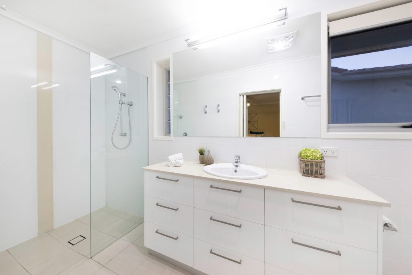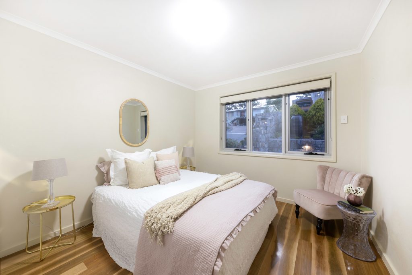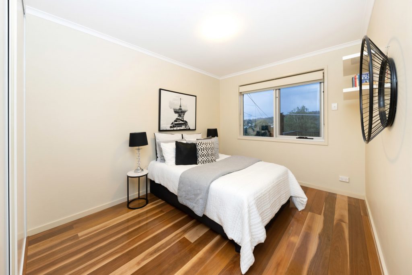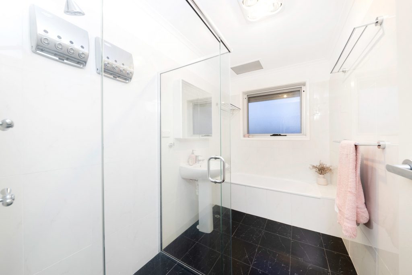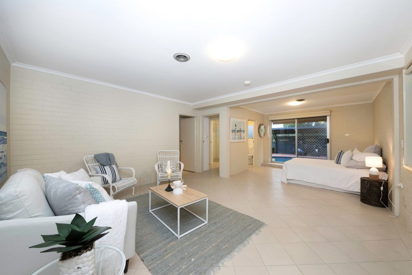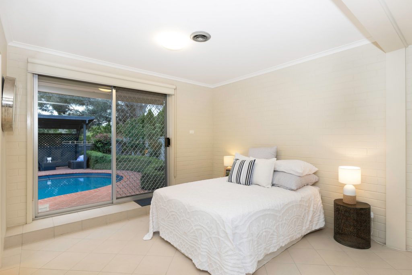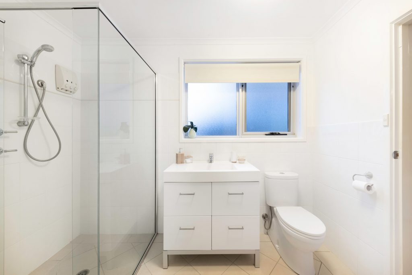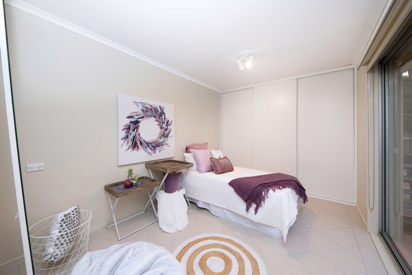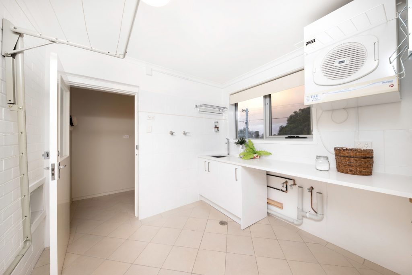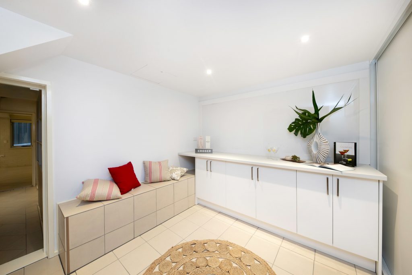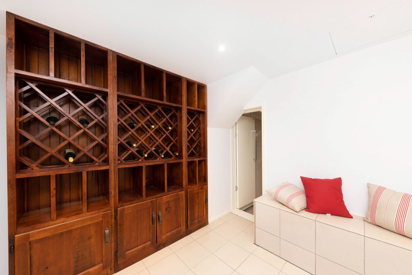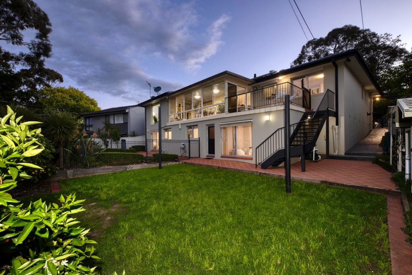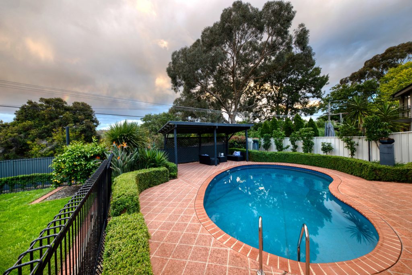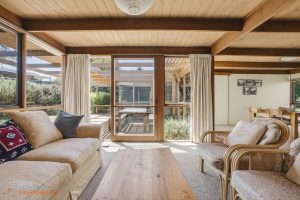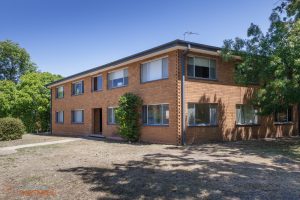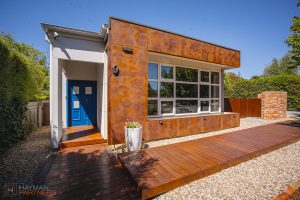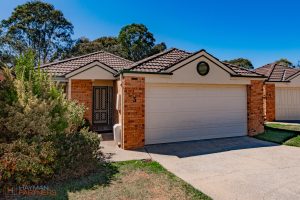128 Hawkesbury Crescent, Farrer ACT 2607
Sold
- 5
- 3
- 4
- EER3.0
Immaculately presented family home - Dress circle location
This immaculately presented home is located at one of the highest points in arguably Farrer’s most tightly held and desirable dress circle locations. As you enter the home you automatically pause to take in the landscaped gardens with features rock walls and floating steps. Flowing from the entry is the light-filled formal lounge and dining area which is ideal space to entertain. For more informal occasions you have a number of spaces to choose from including the spacious living area, family and meals area adjacent to the modern kitchen. The meals area and family room open directly to a covered sunroom area and private balcony that overlooks the in-ground pool and low maintenance garden. There is also easy access to the popular Farrer ridge walking tracks and local schools.
Accommodation is five bedrooms plus study area. The master bedroom with ensuite and built in robe, the other bedrooms have built in robes and are supported with two additional bathrooms.
If you desire a quality home in one of Canberra’s true “Dress Circle” locations, we recommend immediate viewing.
Features and inclusions:
Dress circle location
Spectacular views over Woden and towards Telstra Tower.
Double brick construction
Internal access from double garage
North East aspect to living areas with views
Double glazed windows including full height picture window in lounge
3.8kw Solar power panels with SMA Inverter – PV tested June 2021
Hills solar hot water service
Insulated under house Wine Cellar with storage and wine racks
19mm Spotted Gum timber floors
Fully enclosed north facing sunroom
Home Security Alarm with remote controls
Crimsafe front & back doors
Electric Window Roller Shutters (to 6 windows)
Built in wardrobes to 4 bedrooms
Abundant storage on both floors
Roller blinds throughout – Blockout and Privacy
In-floor ducted vacuum with turbo head
In-floor Braemar Ducted gas heating
Daikin Reverse cycle Air conditioning in-ceiling
3 Ceiling Fans: Lounge, Meals, Master Bedroom
BBQ gas point on deck
Inground pool
Workshop area
Entertainer’s Kitchen
Quartz Bench tops including immense island bench
Walk-in Pantry
Neff Pyrolytic Oven Microwave combo
Neff Oven w/ slide in door & steam function
Meile Built in coffee machine
Meile Dishwasher
Meile 900mm range hood
Meile Gas Wok burner cooktop
Meile fridge & freezer
Rates: $5,688 pa
Land tax: $9,012 pa
UV: $895,000
EER: 3.0
Living: 250m2
Block: 846m2
