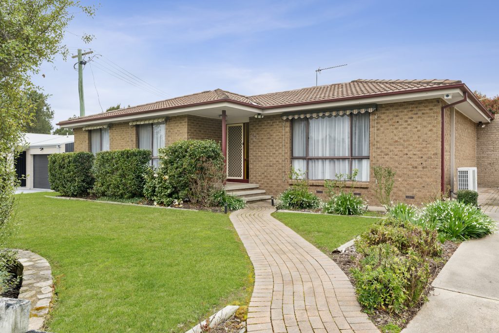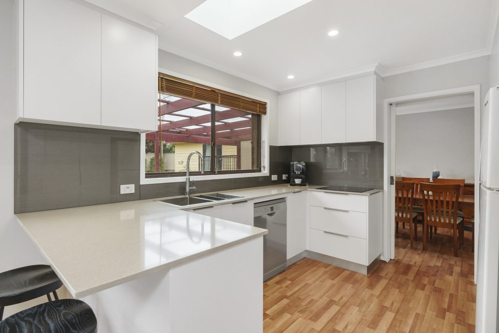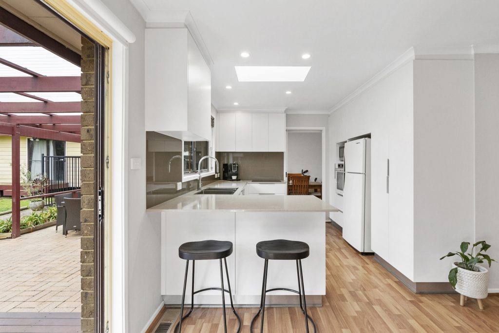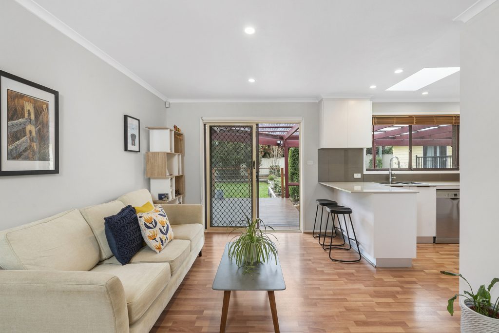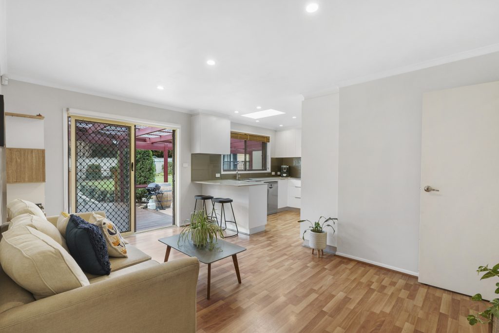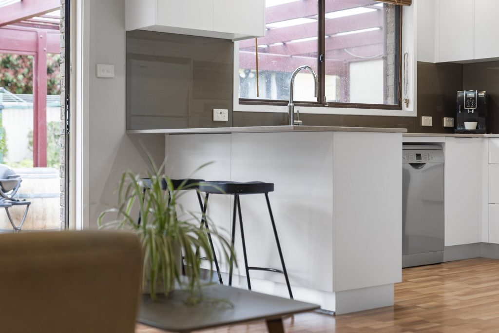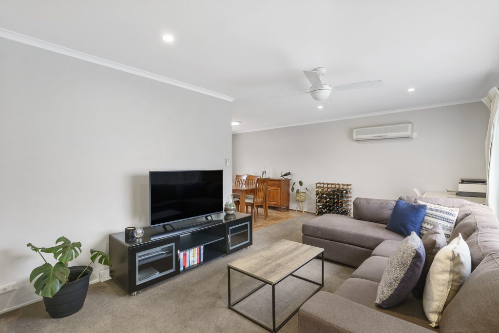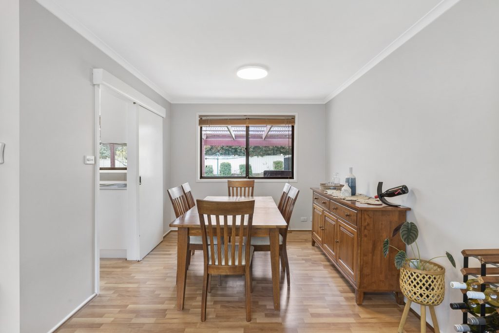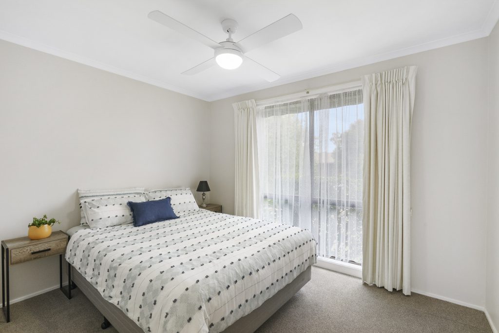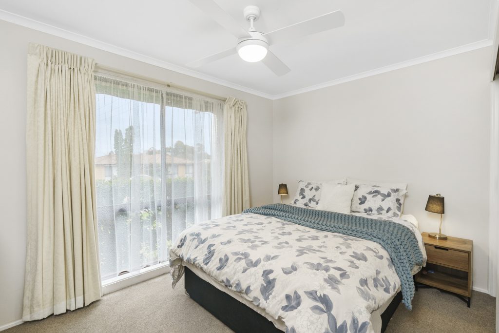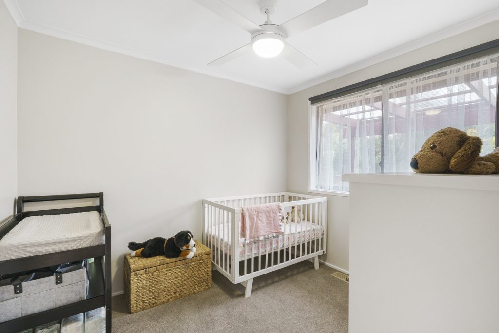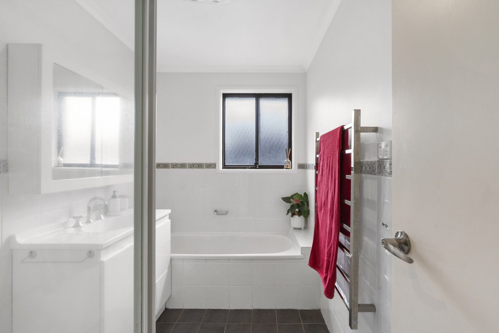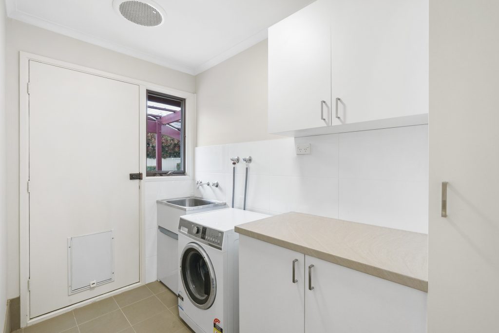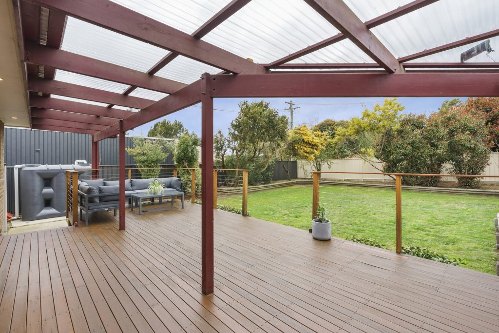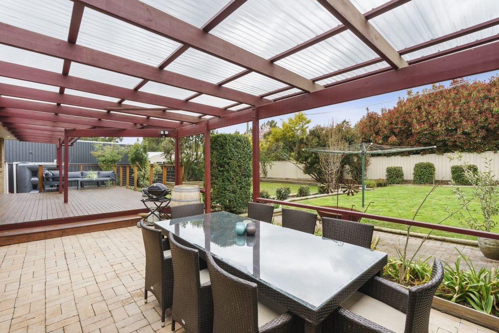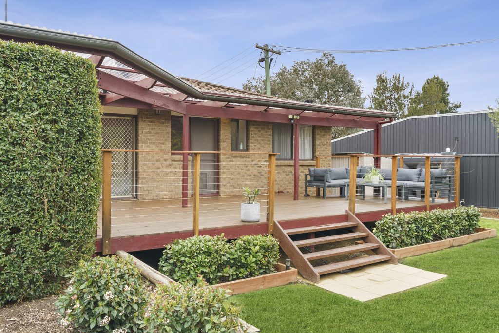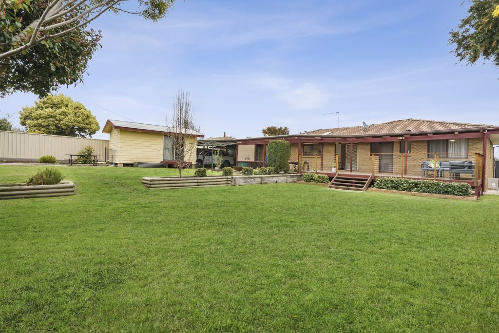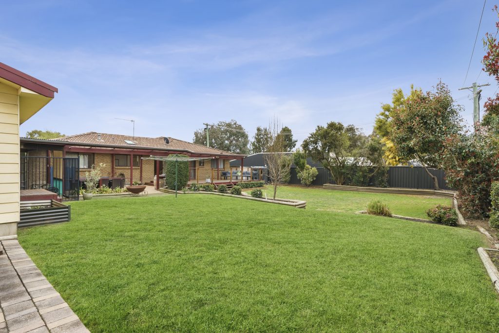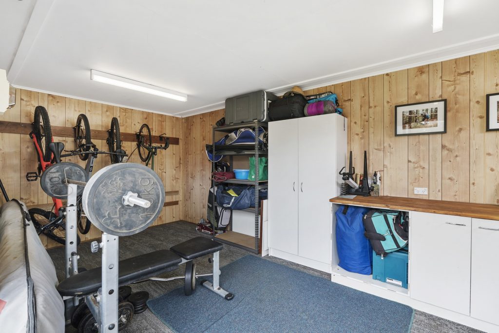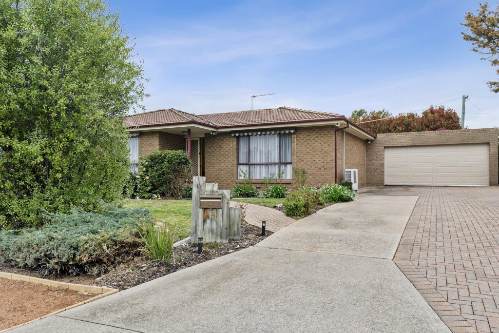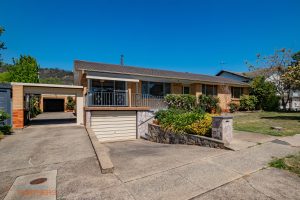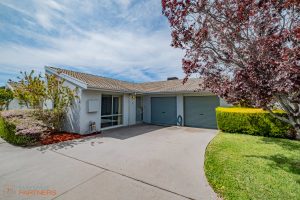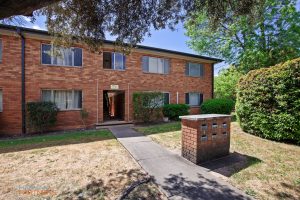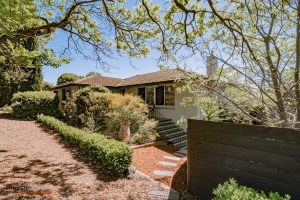45 Swanton Street, Chisholm ACT 2905
Sold
- 3
- 1
- 2
- EER1.0
Quiet loop street – Quality family home
Whether you’re looking for your first home, family home or a home to add to the portfolio – 45 Swanton Street Chisholm has it all! Positioned on a large 916m2 block, the home offers a lifestyle catered to the modern family whilst being in close proximity to local schools, parks, shops, public transport and only minutes to major shopping centres. The owners have put a lot of love and care into the home and are ready for the new owners to move in and enjoy.
The kitchen is the heart of the home and has been tastefully updated, featuring dishwasher, ample bench space with stone benchtops and an abundance of storage with a full-size pantry – all while overlooking the large back yard, perfect for keeping an eye on the kids. Adjacent the kitchen is the family room which connects to the large covered deck through a glass sliding door, seamlessly connecting the indoor and outdoor living – perfect for entertaining family and friends. With a traditional L-shaped living and dining room the home has enough room for the whole family to enjoy.
Accommodation boasts three large bedrooms and two with built in robes for convenience. With convenience in mind the home also comes equipped with a separate toilet, bathroom with bathtub, separate laundry, double carport, additional storage room (perfect for workshop or hobby room), reverse cycle air conditioning to the living and a fully enclosed backyard perfect for kids and pets.
The home is ideally located close to family amenities including, Caroline Chisholm Junior and Senior Campuses and zoned for the ever popular Holy Family Primary School, with Chisholm Village Shopping Centre, Tuggeranong town centre, South.Point, Simpsons Hill, transport and arterial roads.
Come quick as this beautiful family home won’t stay on the market long.
FEATURES:
– Open plan kitchen and family
– Renovated kitchen with dishwasher and stone benchtops
– 3 generously sized bedrooms
– Built-in wardrobes in Master and bedroom 2
– Bathroom with bathtub
– Separate toilet
– Laundry with external access
– Split system air-conditioning to living
– Large, enclosed backyard
– Covered pergola and large deck
– Double carport
– Storage room
– Water tank
– Garden shed
STATISTICS: (All figures are approximate)
EER: 1.0
UV: $479,000
Block Size: 916m²
Living Size: 120m²
Carport: 34m²
Rates: $2,684 pa
Land Tax: $4,025 pa
Built: 1982
