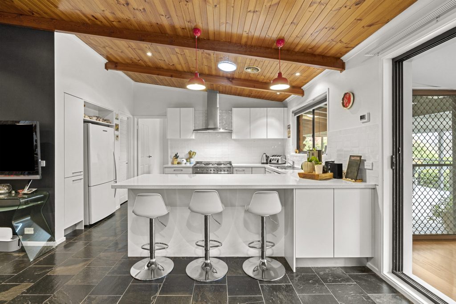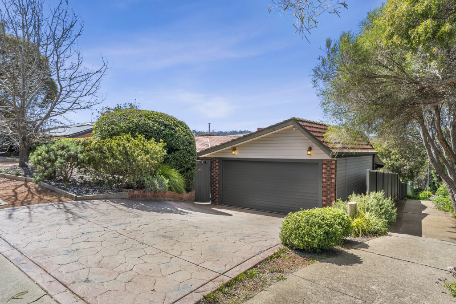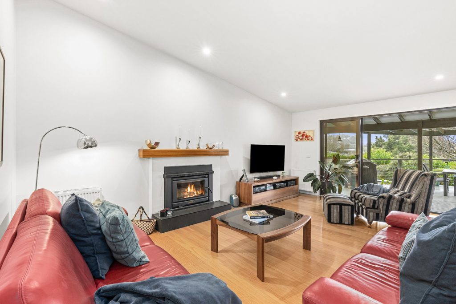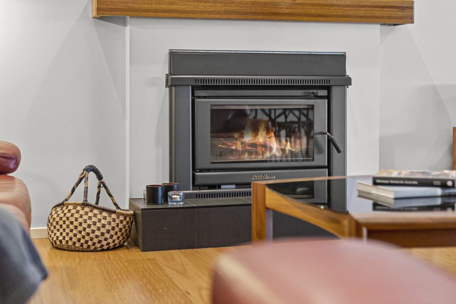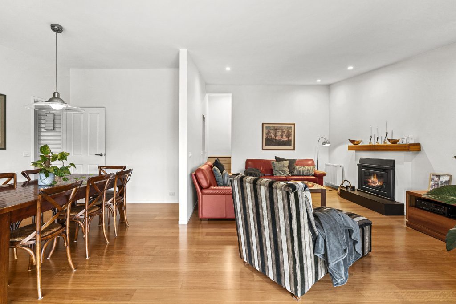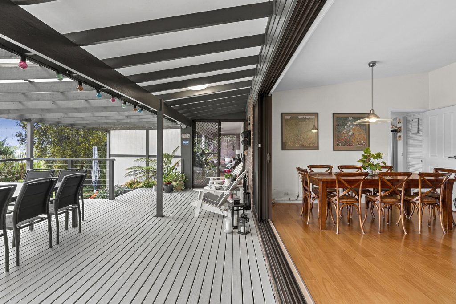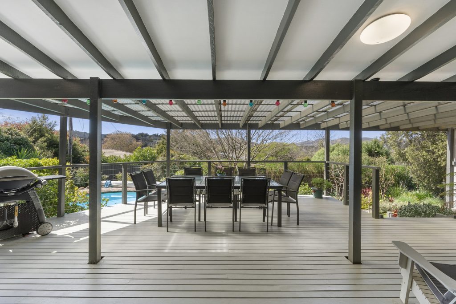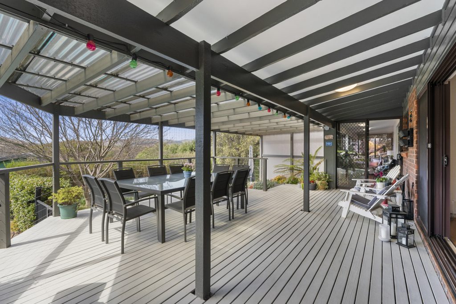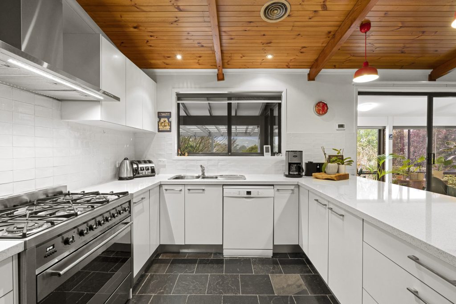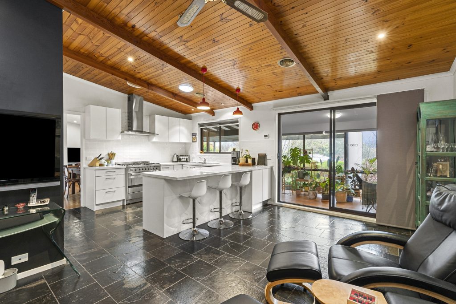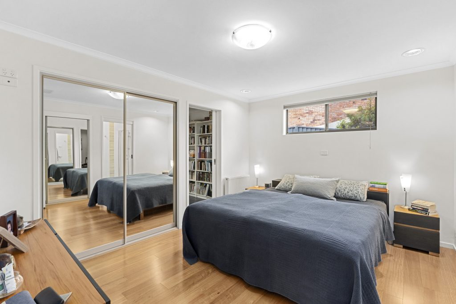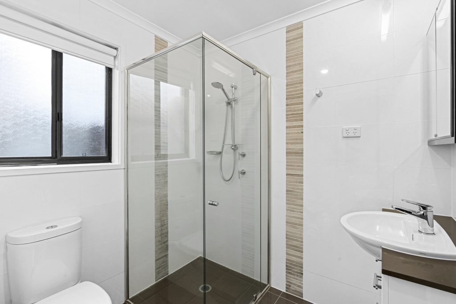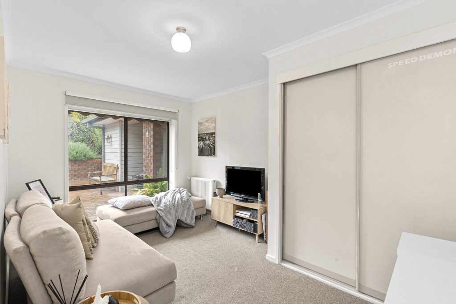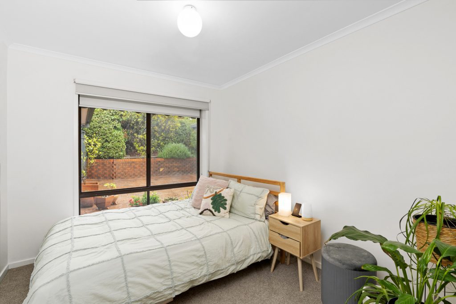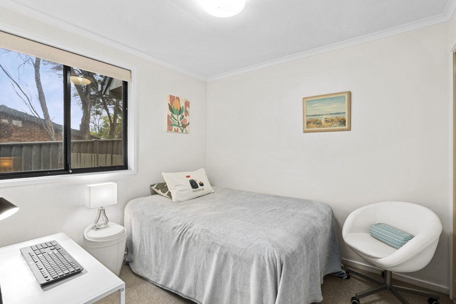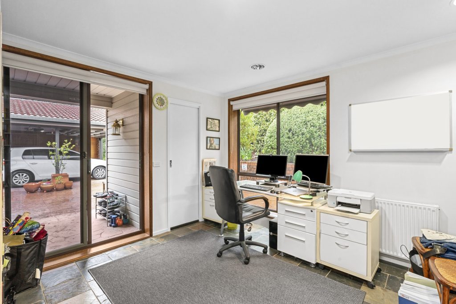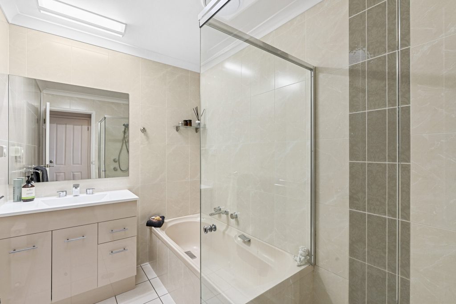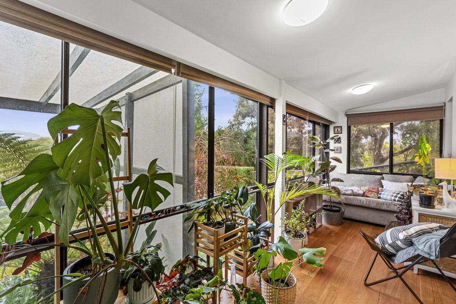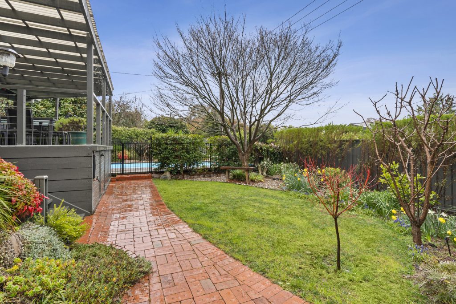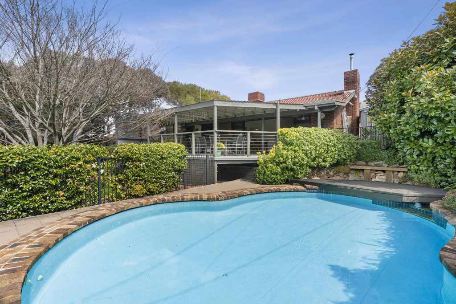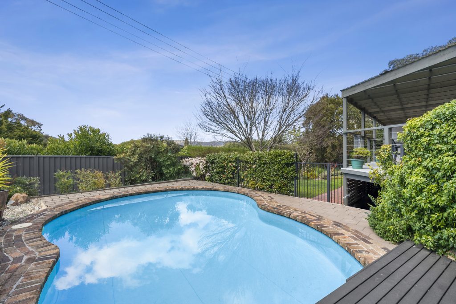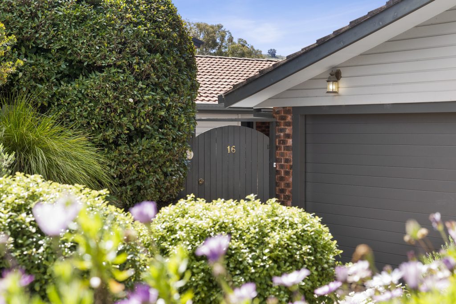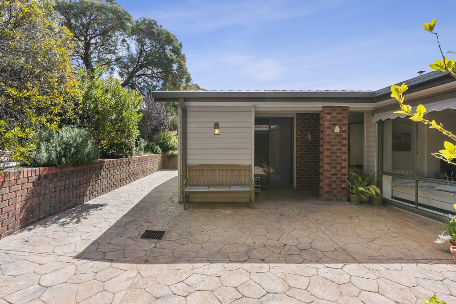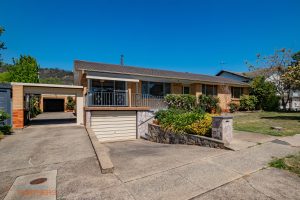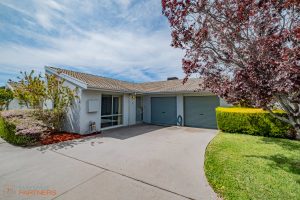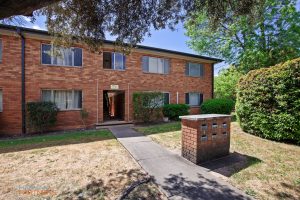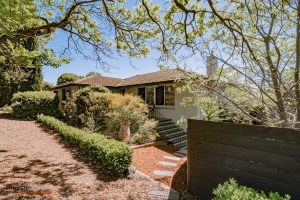16 Ruthven Street, Gowrie ACT 2904
Sold
- 4
- 2
- 2
- EER1.5
Elevated position - Split level design
Private inspections – Please call Chris on 0422 636 353 or Lauren on 0407 483 859.
Superbly situated in an elevated position, this immaculately presented split level home is unassuming from the street, but spacious inside. Families will appreciate the multiple living areas with a large open plan formal lounge and dining areas that capture the leafy outlook and elevated views across Gowrie. The lounge elegantly flows onto the covered entertaining deck through floor-to-ceiling double glazed sliding doors, seamlessly connecting the indoor and outdoor living.
The central kitchen is at the heart of the home and is fully equipped with a gas cooktop, dishwasher and walk in pantry. The kitchen has an open plan configuration that connects to the family area, and through to the bright and airy sunroom that overlooks the established and manicured yards complete with fruit trees coming into bloom – your own private, tranquil oasis.
Accommodation is provided by four generously sized rooms, plus additional study. All bedrooms come equipped with their own built-in robes while the master bedroom boasts its own private ensuite. The three bedrooms in the ‘West Wing” as the sellers aptly named it, are serviced by a family size bathroom with bathtub and separate toilet.
The home is packed with an array of features including ducted evaporative cooling, hydronic heating throughout the home, in-floor heating to the bathroom as well as a slow combustion fireplace to ensure comfort year-round. For those hot Summer days, the home also features an in-ground swimming pool. All of this within walking distance to local shops including the popular Common Grounds Café, Priceline Pharmacy and Friendly Grocer Supermarket, and only a short drive to Erindale Shopping Centre, Gowrie Primary School, Holy Family Primary School, Gowrie Pre-school, Fadden Pines and Gowrie Oval.
A fantastic opportunity to enter this sought after and tightly held pocket of Gowrie.
FEATURES:
Sought after location
Split level family home
Elevated position with views across Gowrie
Open plan formal lounge and dining area
Open plan kitchen and spacious family area
Four bedrooms, all equipped with built-in robes
Ensuite to master bedroom
Covered outdoor entertaining area
Double carport
Slow combustion fireplace
Established private landscaped gardens including fruit trees
Canberra red brick pavers
Ducted evaporative cooling
Hydronic heating
STATISTICS: (All figures are approximate)
EER: 1.5
UV: $519,000
Block Size: 759m²
Living Size: 189m²
Carport: 38 m²
Rates: $2,758 pa
Land Tax: $4,184 pa
Built: 1984
