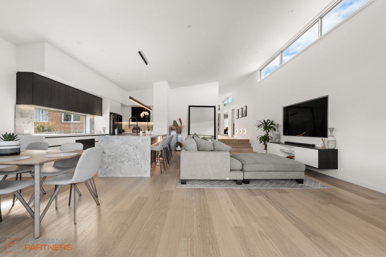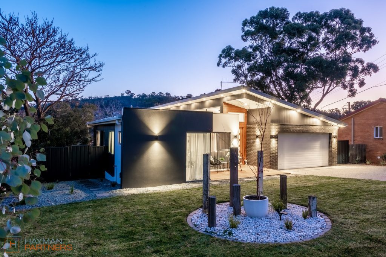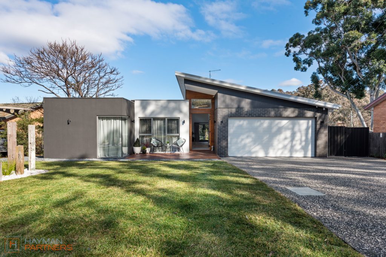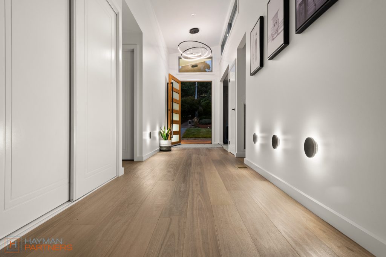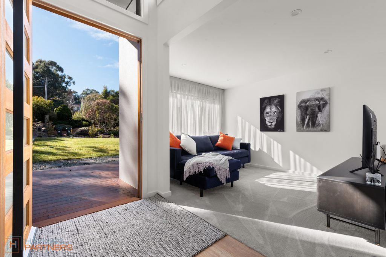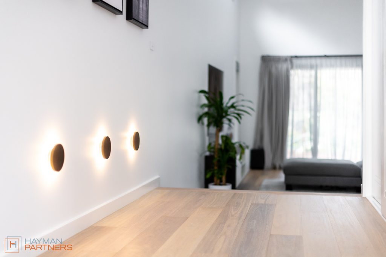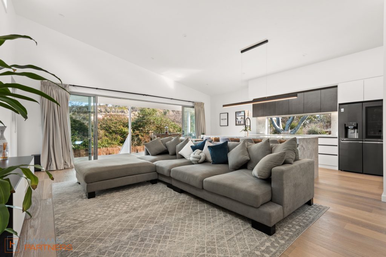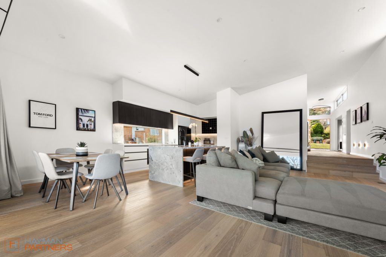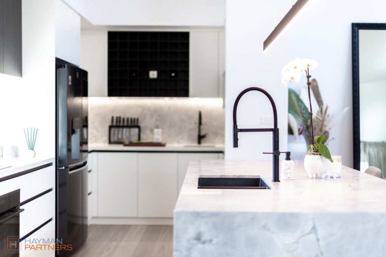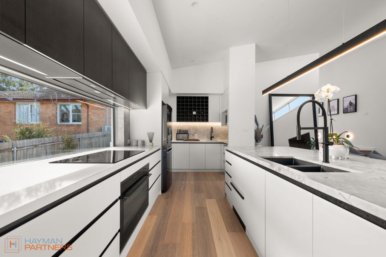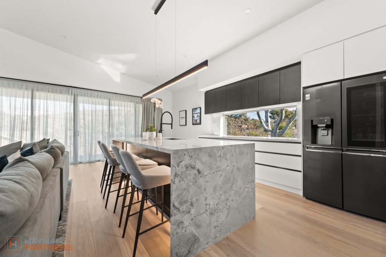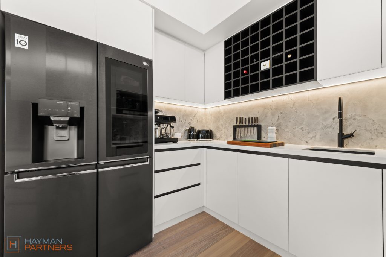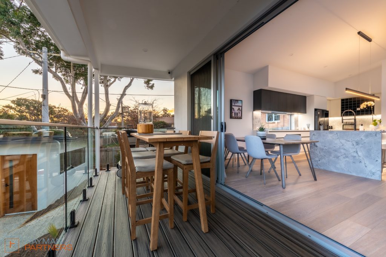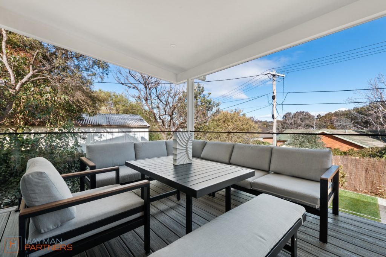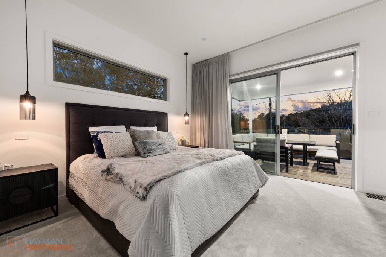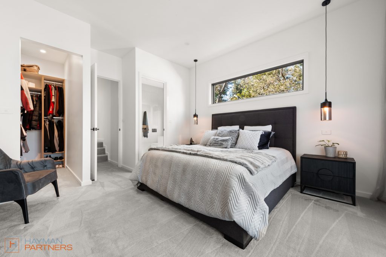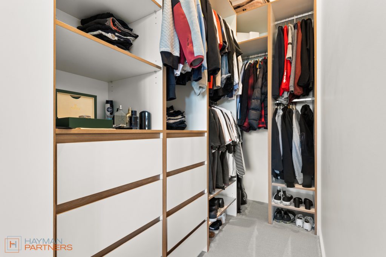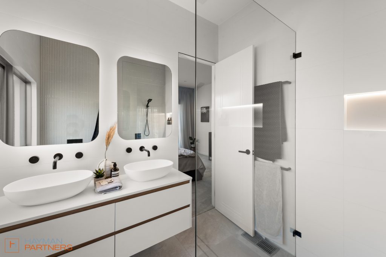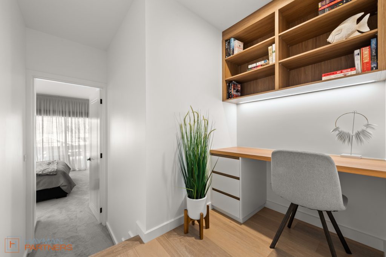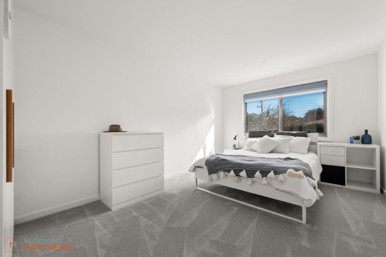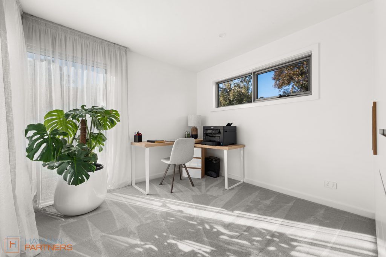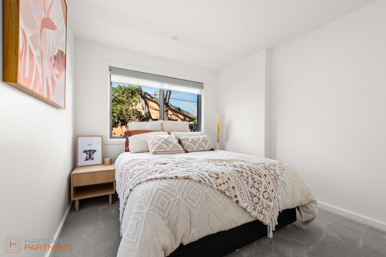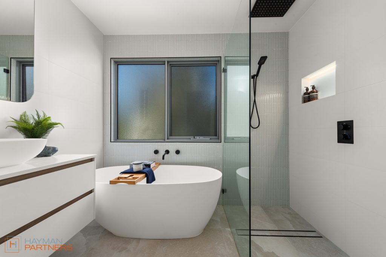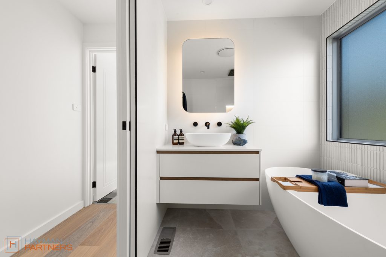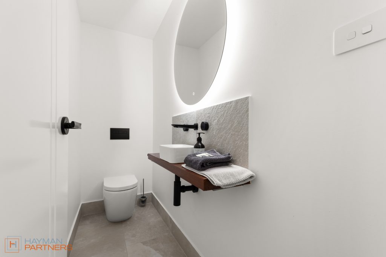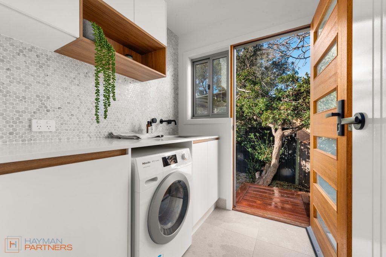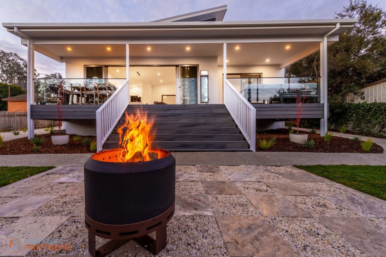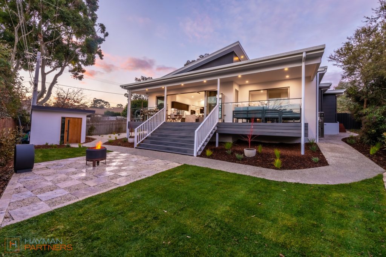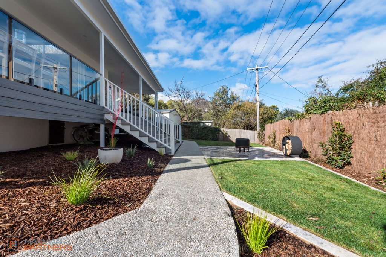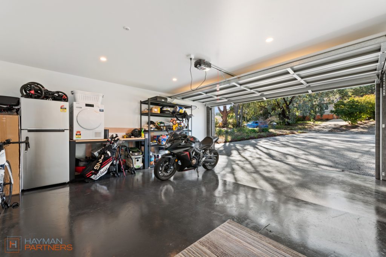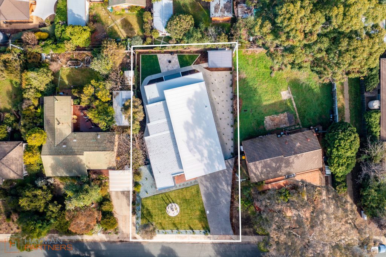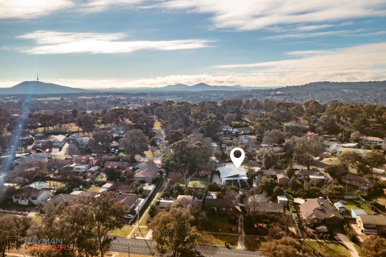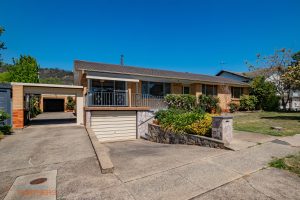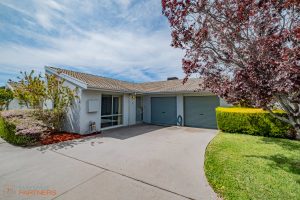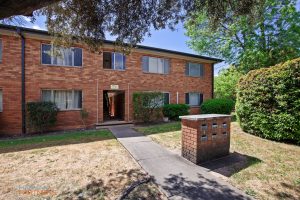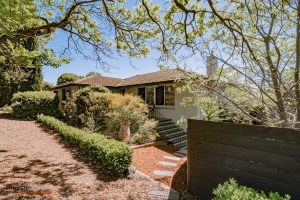11 Scottsdale Street, Lyons ACT 2606
Sold $1,990,000
- 4
- 2
- 2
- EER5.0
2022 HIA Award Winning Home - Simply Stunning
Are you thinking of extending or doing a knock over rebuild? Do your sums as this stunning new award winning home could not be replaced at this price.
Location reigns supreme in Real Estate and when you blend an amazing location with an award winning home that exceeds every standard for family living, you have a rare home indeed.
The design, grounded in the principals of space, style and innovation, creates a playful yet sophisticated setting for every family occasion. An oversize pivot front door leads to the impressive entry, featuring hardwood timber floors and high void ceilings. The separate North facing sitting area at the front of the home provides a quiet private space while the immense open plan living area with high raked ceilings provides an abundance of space to entertain. The modern designer kitchen has natural stone bench tops and splashback and is finished with top quality appliance. The kitchen connects seamlessly to the sun drenched family and informal meals area which transitions through sliding doors to the rear outdoor covered alfresco living area, overlooking the inviting custom fully professionally landscaped gardens.
Accommodation is provided by four bedrooms, the main with ensuite and walk-in wardrobe, opening directly on to the elevated rear deck. Three remaining oversize bedrooms all have built-in wardrobes, views and direct access to a modern bathroom.
Professionally landscaped gardens, with computerised irrigation system surround the home.
Just move in and enjoy.
Additional features:
– 2022 HIA award winning home
– 2022 HIA award winning builder (Heritage renovation in Forrest)
– Brand new home (builders own home)
– Quiet loop street
– Panasonic 20kw Ducted reverse cycle underfloor heating and cooling with WIFI
– 4.4m high raked ceilings
– Double glazed windows with insulated gas
– Floor to ceiling sheer curtains
– Blackbutt hardwood flooring
– Top of the range underlay and carpet
– Custom Joinery throughout all bedrooms
– Sound check gyprock with acoustic rated insulation
– Keypad entry
– Security cameras
– Walk in linen
– Study nook
– Butler’s pantry
– Designer kitchen with ‘Superwhite’ Dolomite 40mm Benchtop with waterfall edges and induction cooktop
– Floor to ceiling tiles in bathrooms
– Ceiling mounted rain water shower heads
– Extensive LED light inclusions, pendants, chandeliers
– Studio in backyard
– Epoxy garage floor
– 3000L water tank
– Trex decking (plastic – no maintenance)
– Irrigation system
– 600m from Lyons Primary, local Cafe (Stand By Me) and IGA. 1km to Westfield Woden Shopping centre
The property has an excellent energy rating of 5.0 as it is architecturally designed to bring in the morning sun through the two 5.5m highlight windows and store the heat throughout the day.
Rates: $4,265 pa
Land tax: $7,235 pa (if not primary residence)
UV: $905,000
EER: 5.0
Living: 195sqm
Garage: 38m2
Alfresco: 28m2
Total building: 264m2
Block: 780sqm
