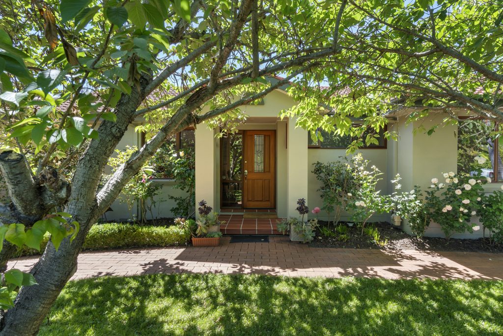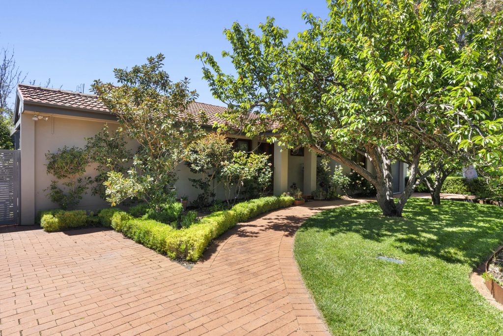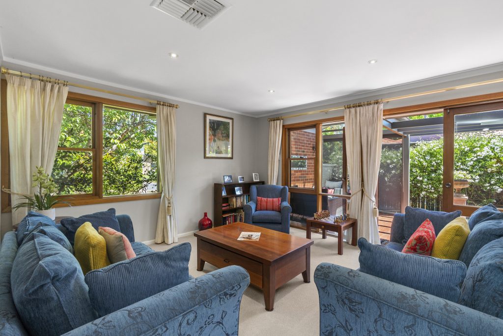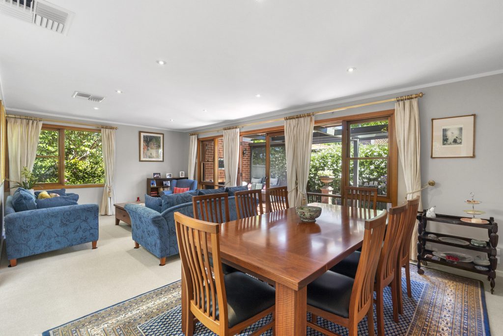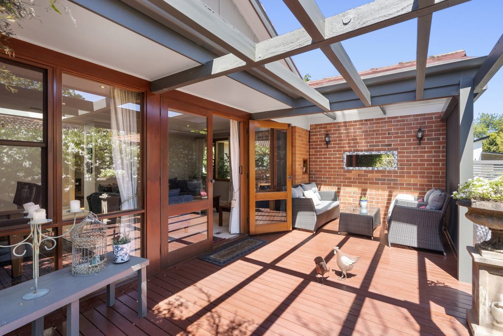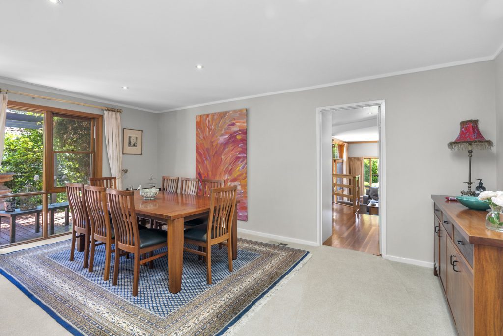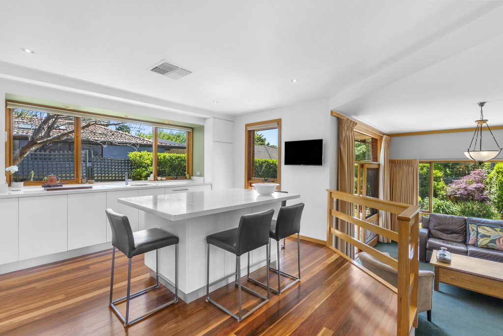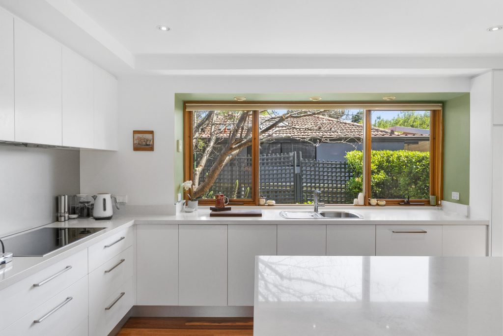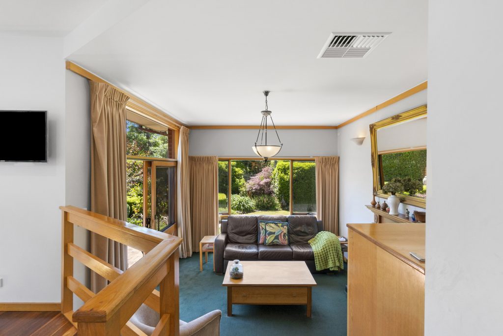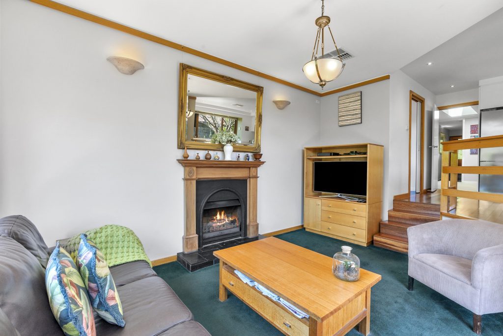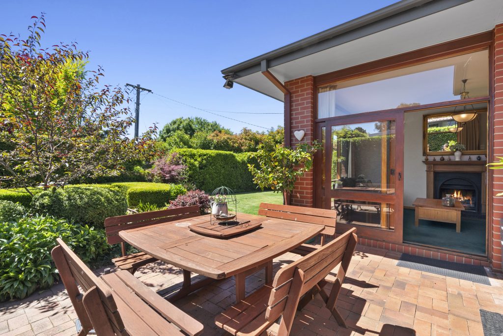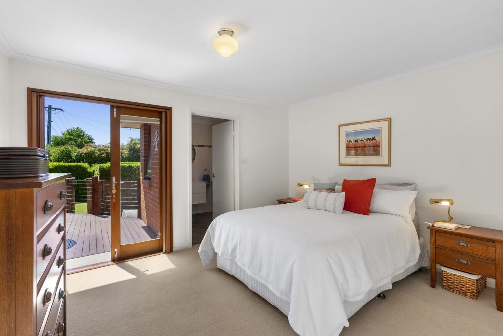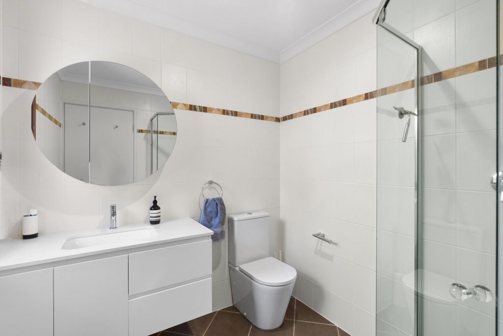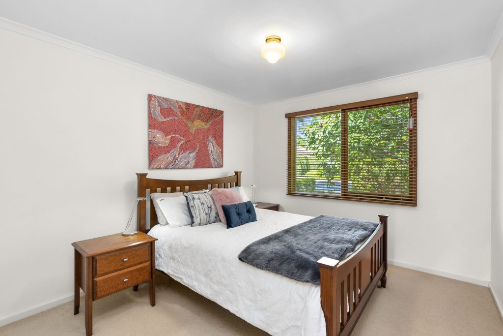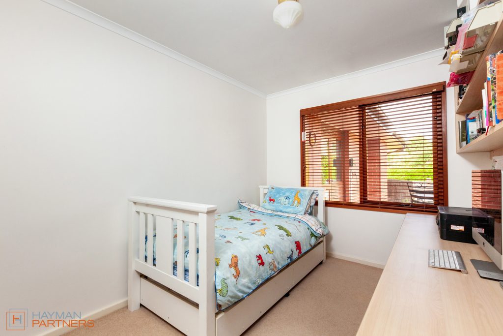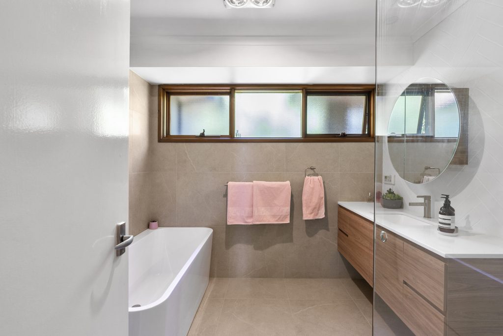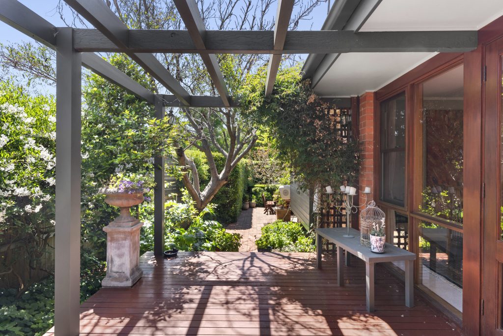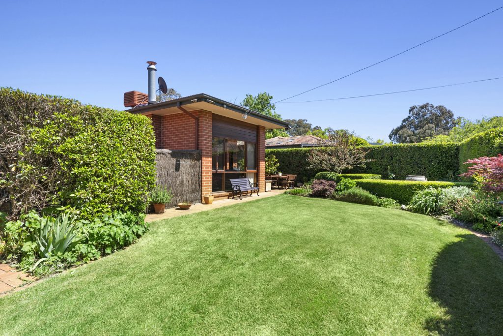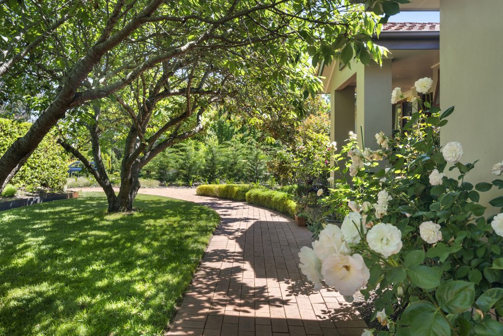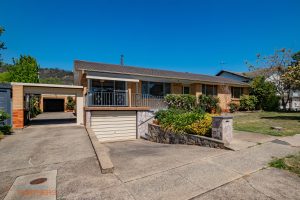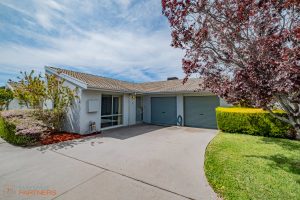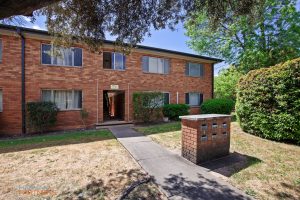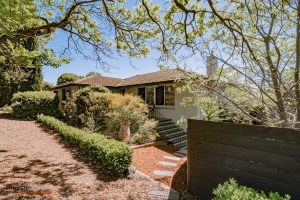19 Prendergast Street, Curtin ACT 2605
Sold
- 3
- 2
- 1
- EER3.0
Straight Out Of House & Garden
This beautifully presented home that has been tastefully restyled, extended and renovated to suit most families. Set on an easy care mature 669sqm block within a quiet tightly held street and only a short stroll to the popular Curtin Shops and open space/ parkland.
This meticulously maintained home offers a flexible floor plan which includes a segregated sun-filled lounge and dining area located at the front of the home. At the rear of the home taking in all the morning sun is the modern kitchen with quality Miele appliances, stone bench tops and large island breakfast bar. Flowing seamlessly to the extended sunken family room with feature fire place. Extending through glass doors from the living room is an immense outdoor entertaining deck that overlooks the private mature park-like gardens.
Accommodation includes three generous bedrooms, the main with updated ensuite and access through double cedar doors to a sunny spacious deck. Other features include a fully renovated bathroom, ducted gas heating, evaporative cooling and a single garage with an additional store room. If you are looking for a little more, under the home there is large amounts of storage.
Within a short stroll to parkland, local sought after primary and senior schools, the large Curtin shopping precinct includes Coles, Chemist, Post office, Bank, Bakery, Florist, dental and doctors and much more. Minutes drive to Woden and City Centres. An inspection is a must
Additional features:
– Well maintained home
– Extended and fully renovated
– Cedar windows throughout
– Fully ducted gas heating
– Fully ducted evaporative cooling system.
– Miele appliances
– Large island breakfast bar
– Spacious family room with fire place and direct access to paved area
– Sunfilled lounge and dining area with French doors to private deck
– Renovated bathroom
– Three generous bedrooms
– Main bedroom with modern ensuite and private deck for the morning coffee deck
– Two spacious decks, back brick tiles courtyard, and outdoor BBQ area
– New carpet to lounge living area
– Attractive easy maintenance gardens
– Tool shed; outdoor garden shed
– Rinnai hot water system with 3 temperature control stations
– Ceiling loft for storage of bulky items, eg suitcases, storage boxes, etc.
Rates: $4,525 pa
Land tax: $7,744 pa
UV: $991,000
EER: 3.0
Living: 152m2
Block: 669m2
