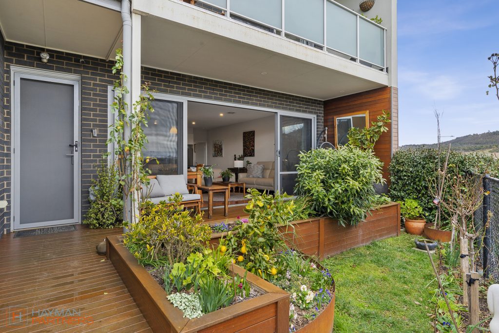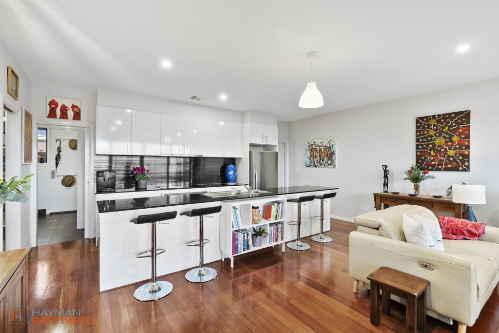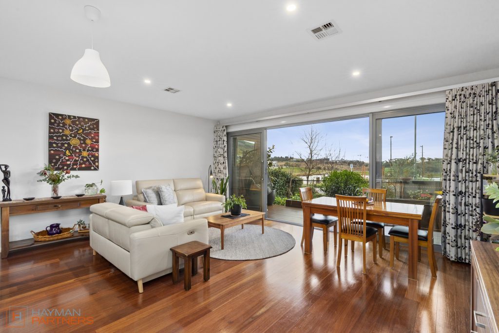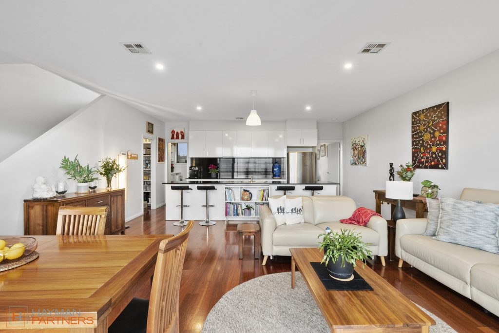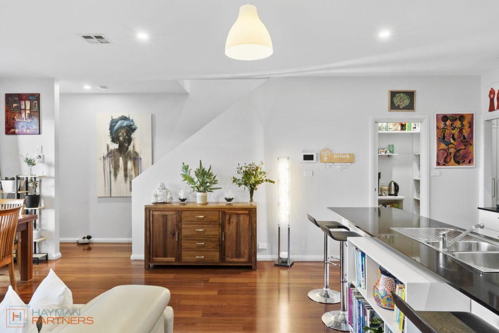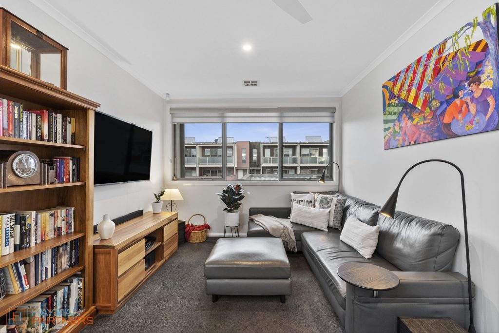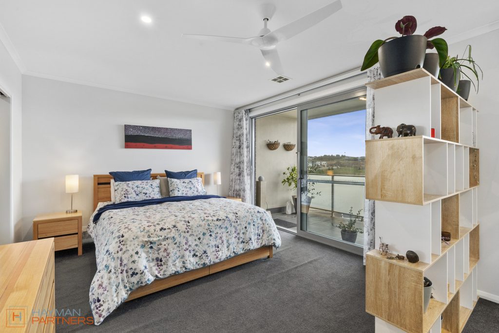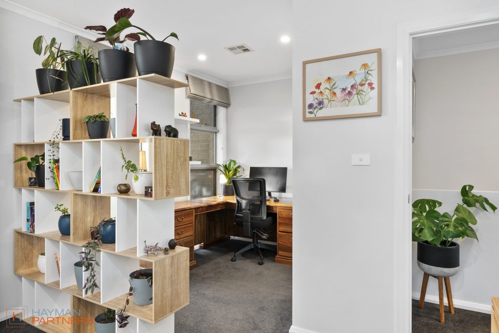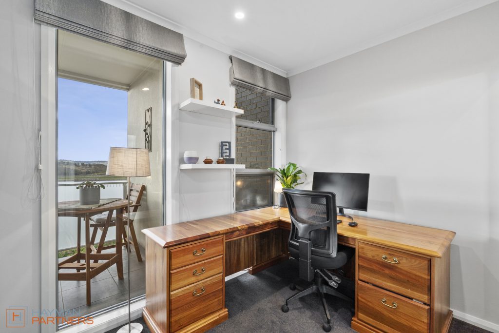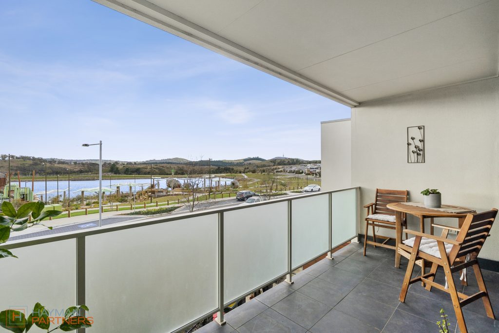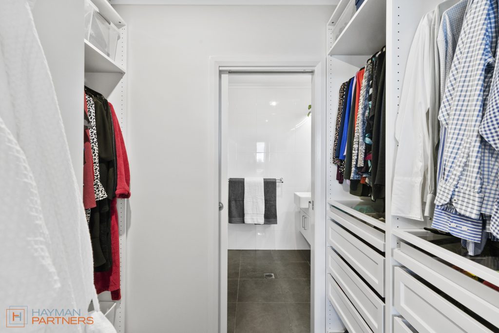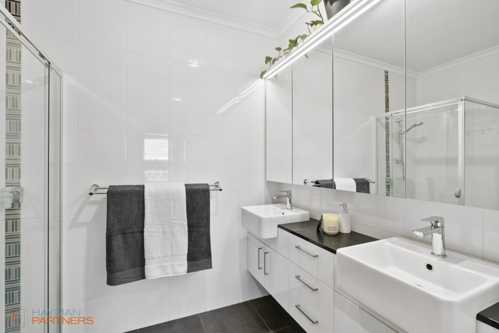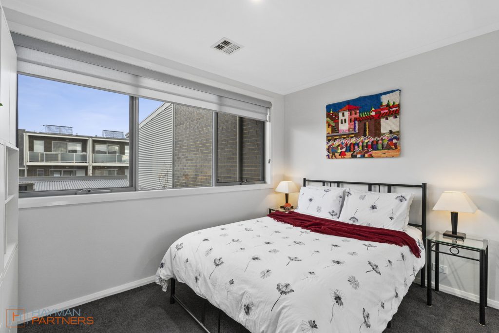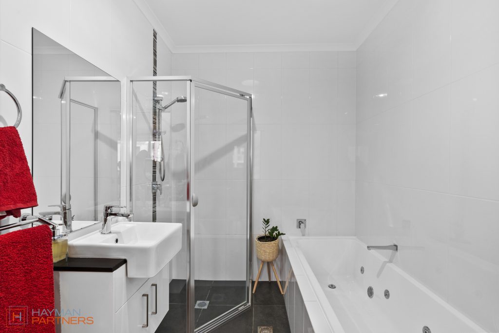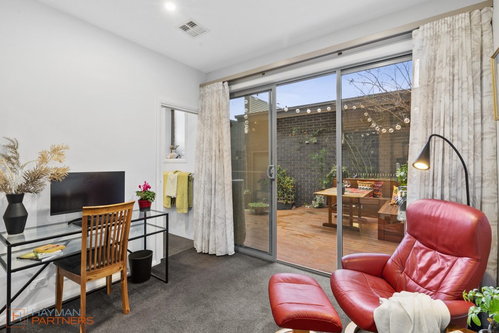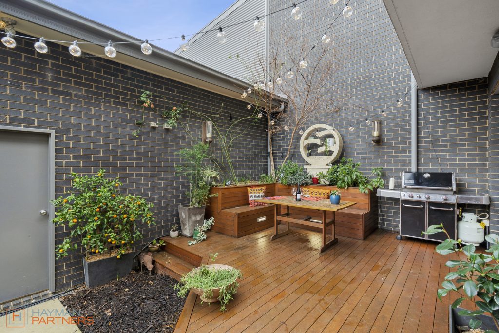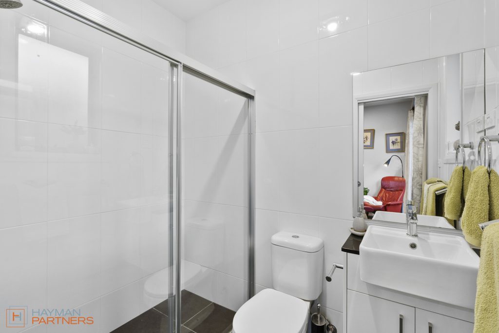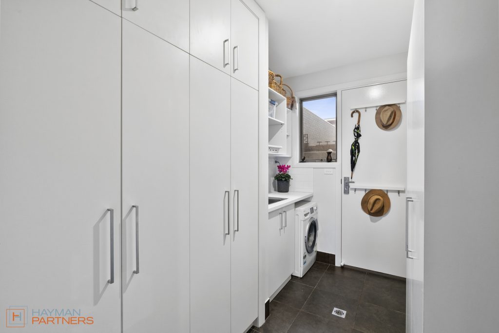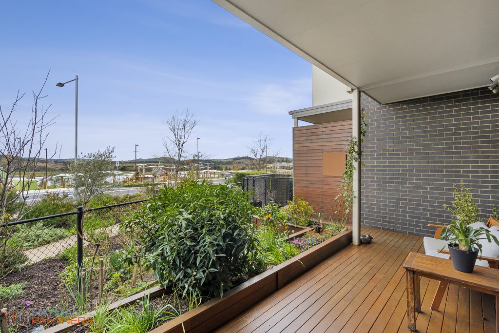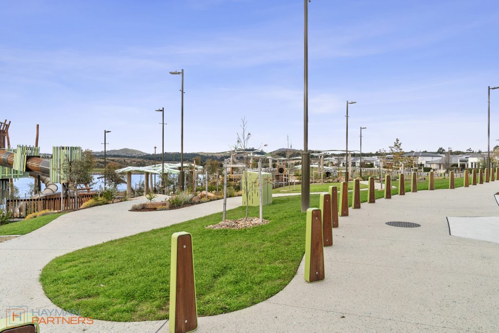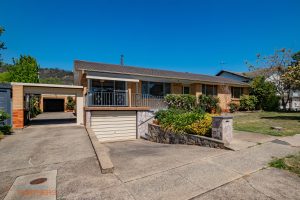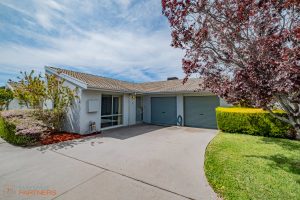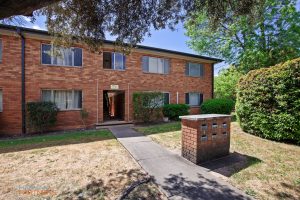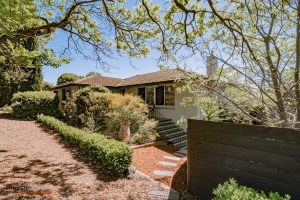38 Edgeworth Parade, Coombs ACT 2611
Sold
- 3
- 3
- 2
- EER6.0
North Facing - Separate Title Townhouse - Stunning Water Front Position
An outstanding and rare opportunity has now come available – this could be the one you have been waiting for. A separate title townhouse style home boasting perfect north orientation to allow an abundance of natural light to stream into the generously proportioned open-plan design with views of Holden Pond, the Arboretum and Black Tower.
The well designed floor plan includes an open plan lounge and dining area that connects seamlessly to the high-quality kitchen with feature island big enough to seat the entire family. Extending through double glazed stacker sliding doors is timber deck / courtyard ideal for taking in the northerly water views. The second and larger deck at the rear creates the perfect space for any entertainer, it will surely impress your friends and family. An additional living family area upstairs makes a great tv area or sitting depending on your needs.
Accommodation upstairs is two bedrooms, the main bedroom with walk in robe, ensuite and sitting area / study, access to large elevated balcony and one bedroom with built in robe serviced by a main bathroom. Downstairs is one bedroom with built in robe, ensuite with direct access to private deck.
The townhouse benefits from an array of additional features including double-glazed windows throughout, landscaped gardens with an inbuilt watering system, an automatic double garage, ducted heating and cooling throughout the home as well as ceiling fans in the main bedroom and upstairs living area. The property’s premier location allows easy access to Holden Pond, Coombs Shops, the Molonglo Health Centre, Stromlo Forrest Park and Leisure Centre and Charles Weston School.
With its stunning waterfront position and north-facing orientation, this townhouse is not to miss.
Features:
– Two-storey townhouse with separate title.
– Private balcony to the main bedroom.
– Built-in robes / storage throughout
– North-facing orientation overlooking the Holden Pond
– Additional living room upstairs (originally fourth bedroom)
– One bedroom downstairs with ensuite and access to the rear courtyard
– Two bedrooms upstairs main with ensuite, study, wir, and large balcony
– Ducted reverse cycle heating and cooling
– Ceiling fans in the main bedroom and upstairs living room
– Automatic door to two-car garage
– Internal courtyard access
– Kitchen with stone benchtops and walk-in pantry (huge island bench)
– Close proximity to Coombs Shops, Charles Weston School, The Molonglo Health Centre and many additional amenities
Rates: $2,089 pa (approx.)
Land tax: $2,774 pa (approx.)
UV: $304,000
EER: 6.0
Living area: 158sqm
Land size: 199sqm
