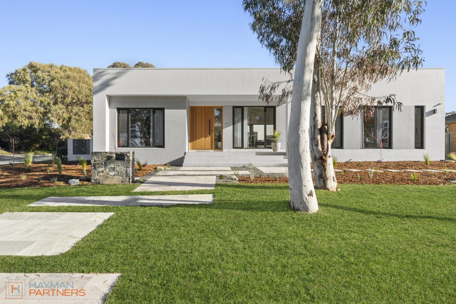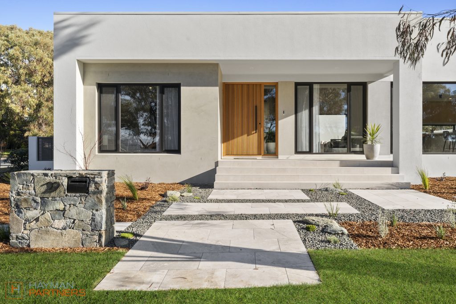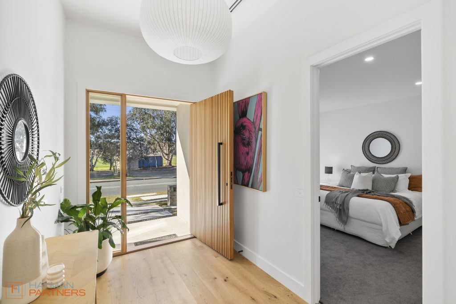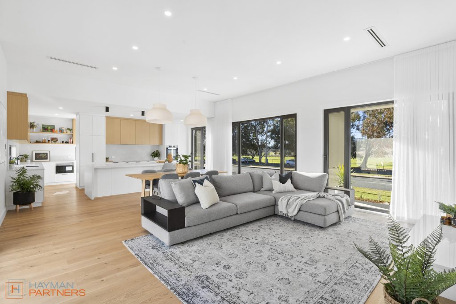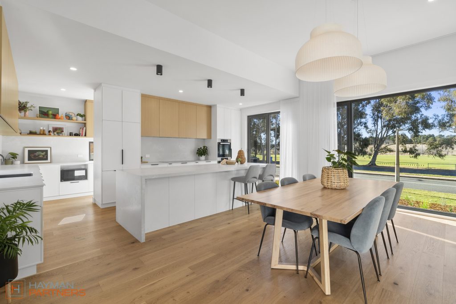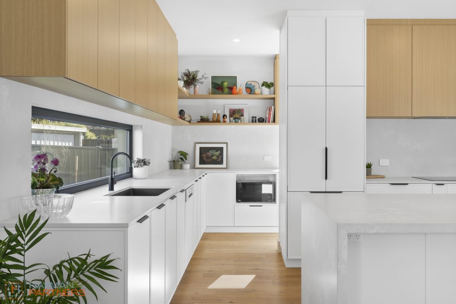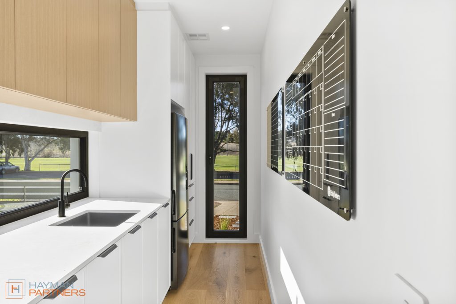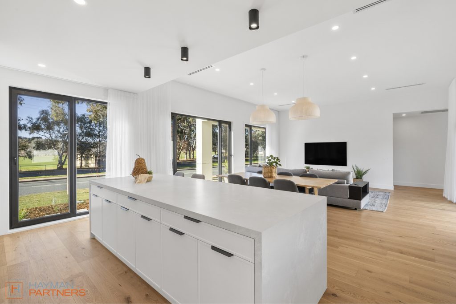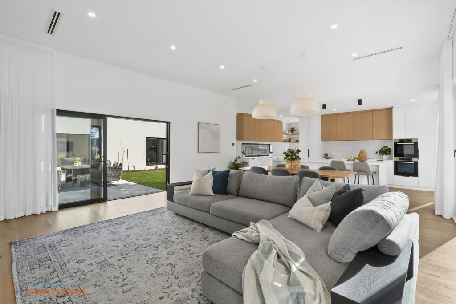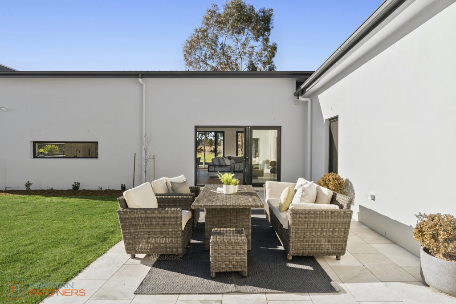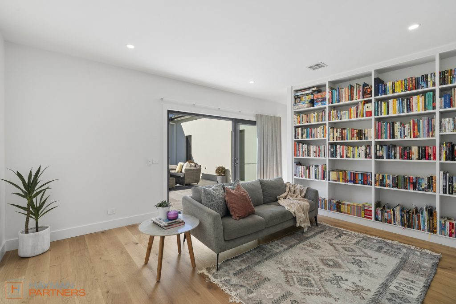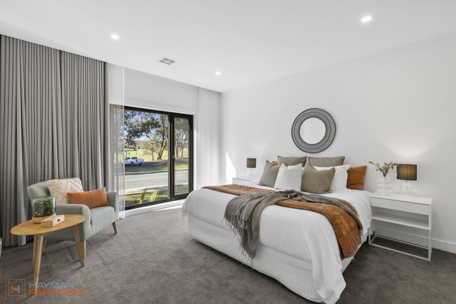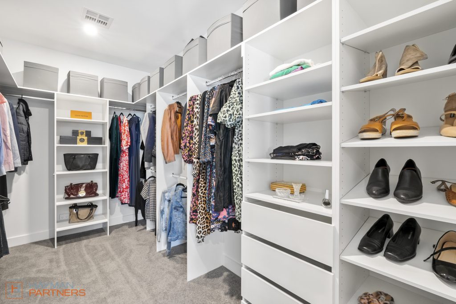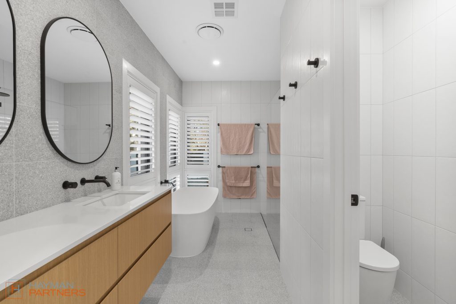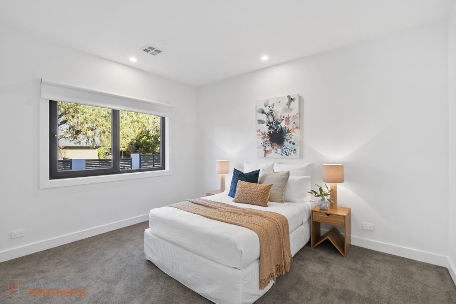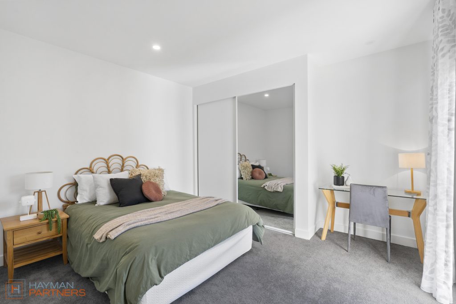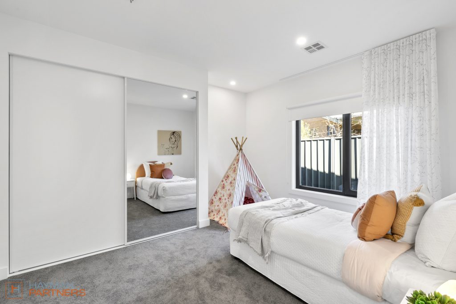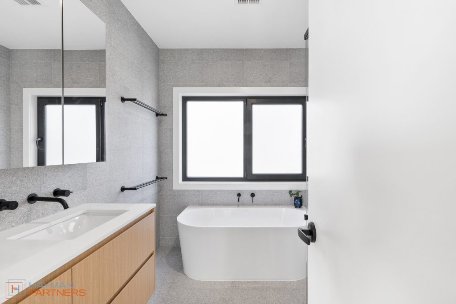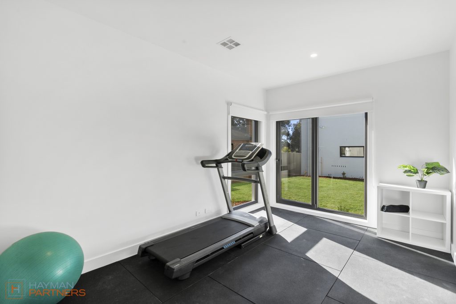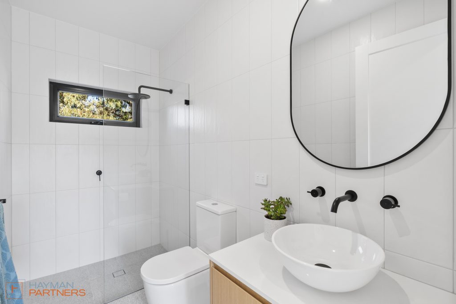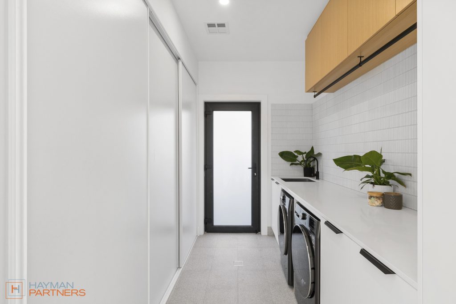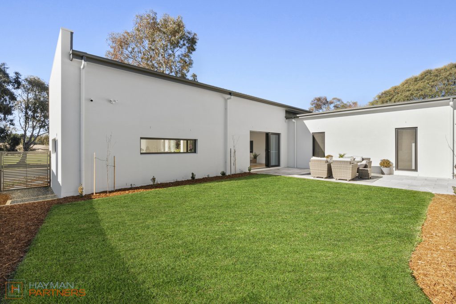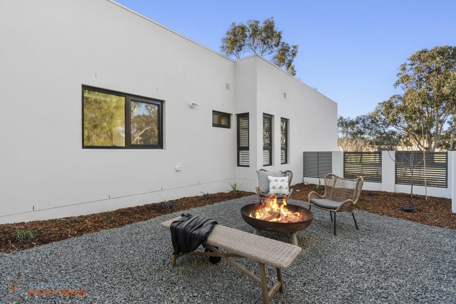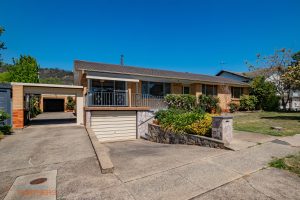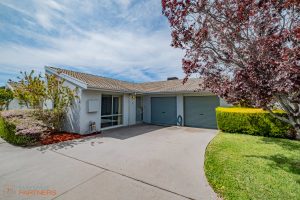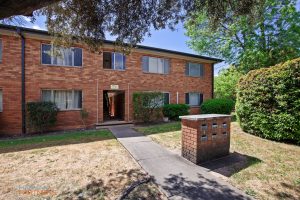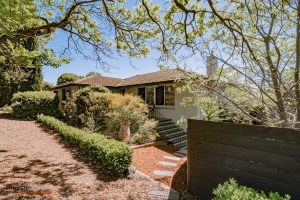29 Dunstan Street, Curtin ACT 2605
Sold
- 5
- 3
- 2
- EER6.0
New Contemporary North-Facing Home - Highly Desirable Location Opposite Parkland
Set in one of Curtin’s most desirable streets, this architecturally designed home is a rare opportunity indeed. Custom built, the modern yet timeless design, grounded in the principles of space, style and innovation exceeds every standard for family living.
With beautiful modern lines, finishes and textures – stunning varied height ceilings complement the comprehensive selection of top-quality materials that have been used throughout. Offering large open plan living areas with large, double-glazed windows with enough segregation for families to spread out when needed. The ultra-modern kitchen is ideal for any chef with a feature walk around butler’s pantry, large island bench, two Miele ovens, Miele cook top and integrated refrigerator.
Ample accommodation for the entire family with five bedrooms, including a segregated master with spacious ensuite and walk in robe and quality built in robes in three of the bedrooms.
Surrounded by fully landscaped gardens and opposite parkland / playing fields allows for a beautiful leafy green outlook from all windows.
If you were thinking to renovate, extend, or rebuild, save yourself the trouble. The hard work is all done, just move in and enjoy.
Additional Features:
– Highly desirable north facing location
– 898m2 landscaped block
– Brand new home built by Classic Constructions
– North Orientation with the new building energy rating of EER7.1
– Architecturally designed ‘u shaped home’ with spacious private backyard
– Designed with a growing family in mind
– Segregated living areas with high ceilings
– Large main bedroom with spacious ensuite & separate toilet
– Massive WIR 9.1sq.m in main bedroom fitted with shelving
– Bedroom 5 is configured as home gym with a beautiful outlook across the backyard
– Double garage with internal access and auto B&D roller door
– 32sqm al fresco area
– Hurford Elegant French Oak engineered 15mm floorboards
– Freedom Screens retractable Zipline on alfresco doors
– Custom cabinetry throughout including a library in the rumpus
– UPVC double glazed tilt and turn windows
– Flickguard perimeter barrier
– Ubiquiti UniFi Protect Security System
– Ubiquiti home network appliance with security gateway and two WiFi6 Access Points.
– 7000L water tank
– Silver Travertine stone paving in al fresco and front garden
– 10kw Solar System
– Curtains and blinds including plantation shutters in the ensuite and recessed curtains in the Master
– High end black tapware throughout
– Custom Blackbutt front Door
– Stone bench tops throughout the kitchen and bathrooms and stone backsplash in kitchen
– 3.2×1.2m island stone bench in kitchen
-Two Daikin Premium ducted reverse cycle heating/cooling systems. 8 zones throughout home with individual temperature sensors and linear vents to living areas (900mm)
-Two Stiebel electric hot water systems
-Two Miele Ovens: Miele Pyrolytic Cleansteel Oven and Miele CleanSteel Oven
– Miele 93cm Induction Cooktop
– Miele extra slim rangehood
– Bosch semi-integrated dishwasher
– Fisher & Paykel 455L integrated French Door Fridge
Rates: $4,484 pa
Land tax: $7,663 pa
UV: $980,000
EER: 6.0
Living: 267m2
Block: 898m2
