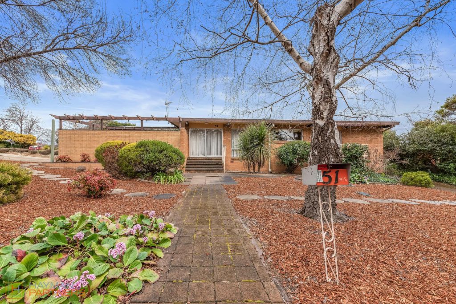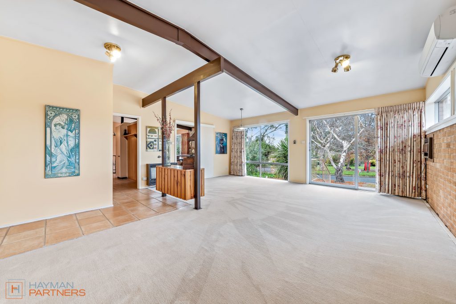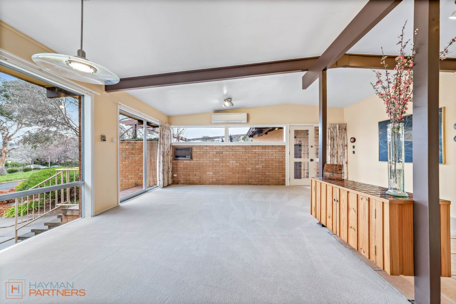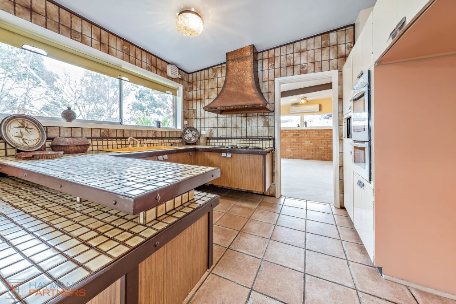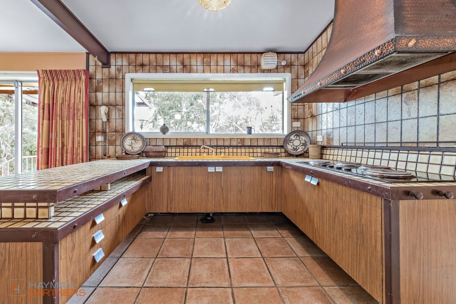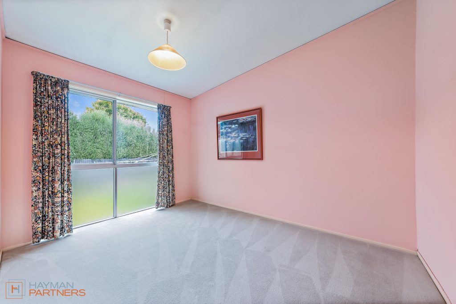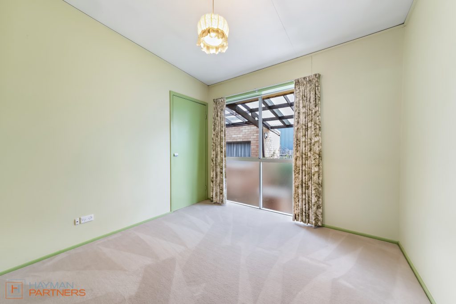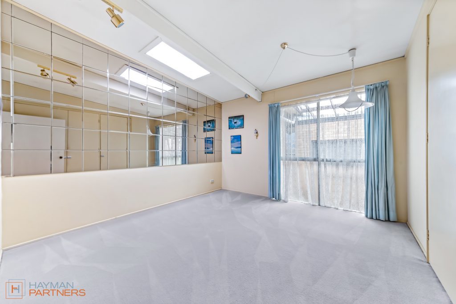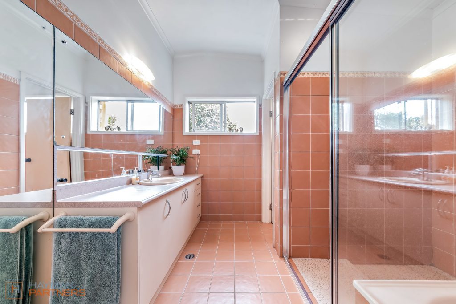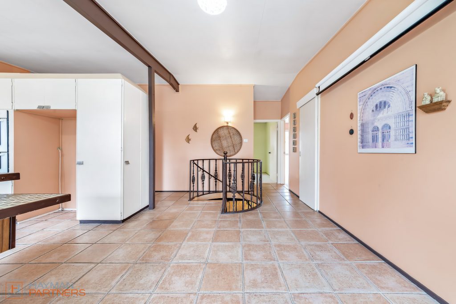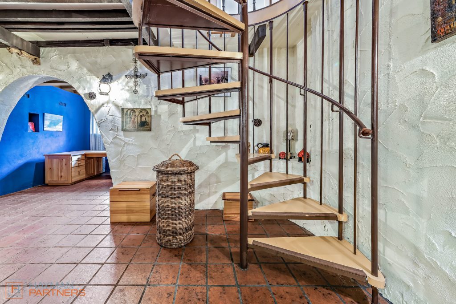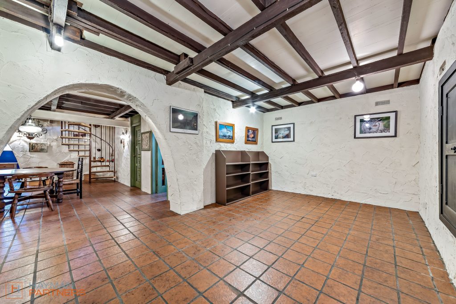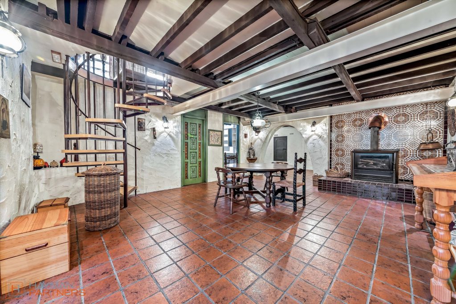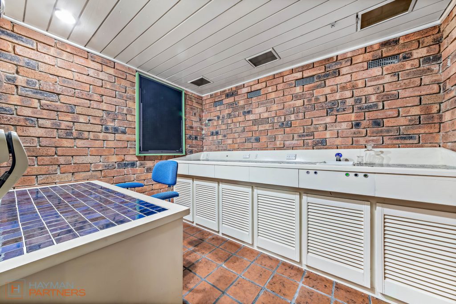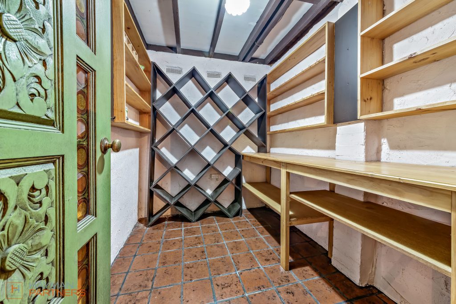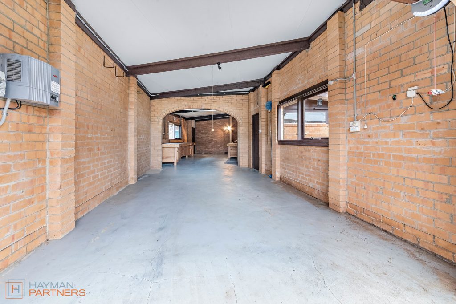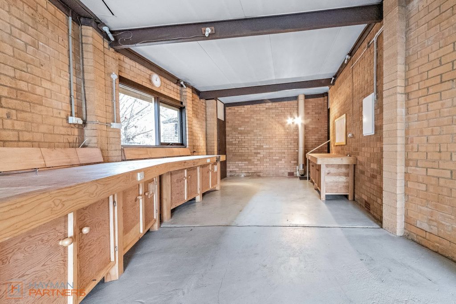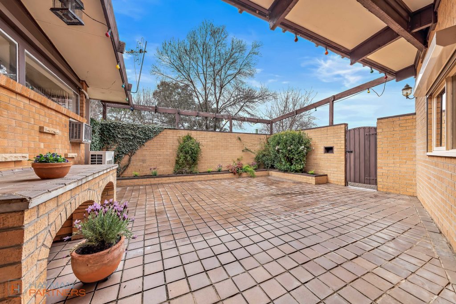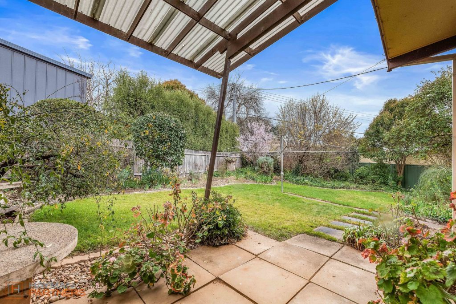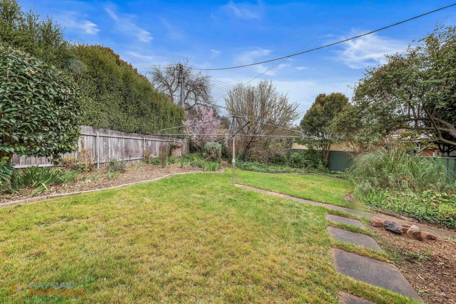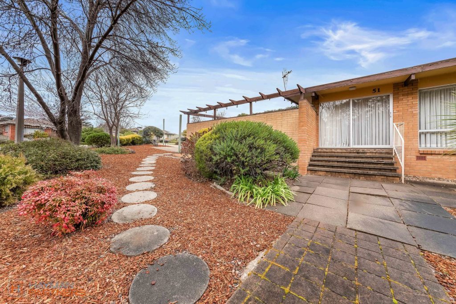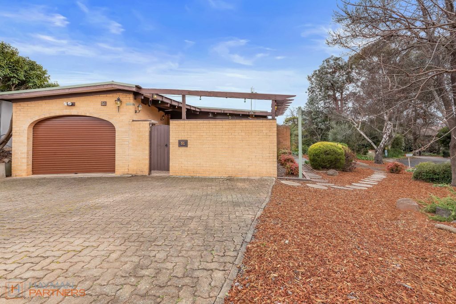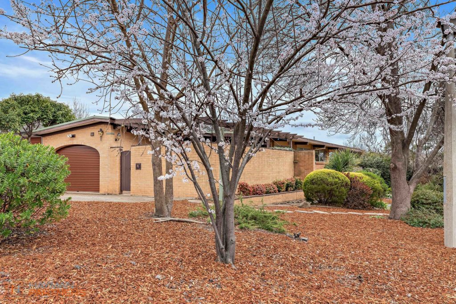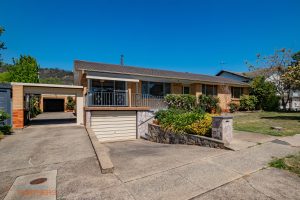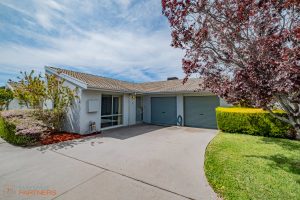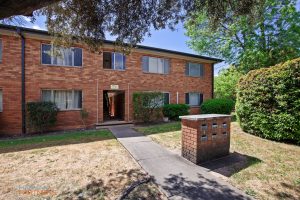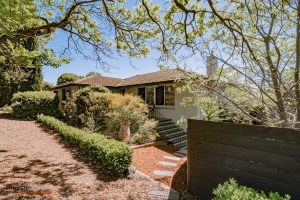51 MacAlister Crescent, Curtin ACT 2605
Sold
- 3
- 1
- 2
- EER1.0
A hidden gem - Opposite parkland
Superbly located in a mature tree line street on a 828sqm easy care parcel of land. This semi contemporary designed brick veneer home boasts great natural light upstairs and a flexible floor plan. Featuring a sunny lounge and dining area with sliding doors opening to the entry porch. The largely original kitchen with adjoining meals / family area, both overlooking the private gardens and the parkland opposite. If you are looking for more space then you have an immense under ground living area, games rooms, wine cellar and store room.
Accommodation includes three bedrooms, two with built in robes, serviced by an updated bathroom and separate toilet. Other features include slow combustion heater, reverse cycle heating & cooling and oversize tandem garage. The rear yard is great for pets and children while you enjoy the entertaining area.
A superb home only a short stroll to the local schools, shops, churches, cafes and minutes to the Woden Town Centre and Canberra City. An inspection of this home is an absolute must.
Other features include:
– First time offered to the market (original owners)
– Opposite parkland
– Flat easy care 828m2 block
– High raked ceiling in living area
– Reverse cycle air conditioning/heating in Living Room.
– Woodfire slow combustions fire place downstairs which heats entire house.
– Downstairs naturally cool in summer. Suitable for wine storage.
– Solar panels with back to grid credits
– Abundance of natural light throughout the upstairs from full length windows
– New carpet
– Three bedrooms
– Oversize tandem garage with workshop and internal access
– Three living areas
– Study area
– Private entertaining courtyard
– Stroll to Curtin Primary, Curtin Shops, Stellar Gym, Canberra College, Woden Town Centre
Rates: $4,240 pa
Land tax: $7,672 pa
UV: $905,000
EER: 1.0
Living: 127sqm
Basement: 77sqm
Garage: 54sqm
Block: 829sqm
