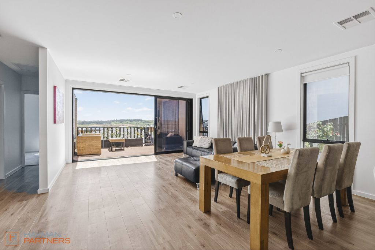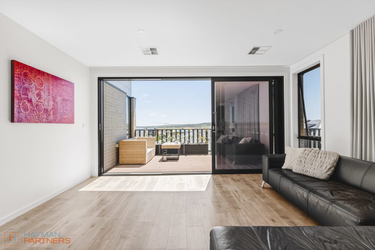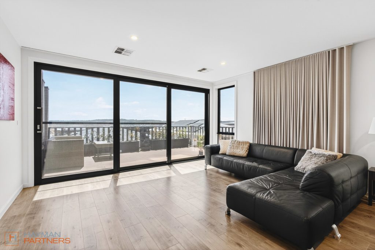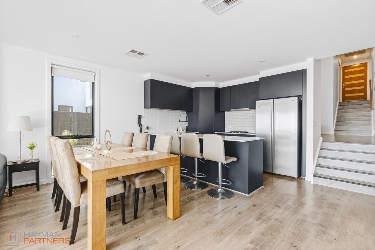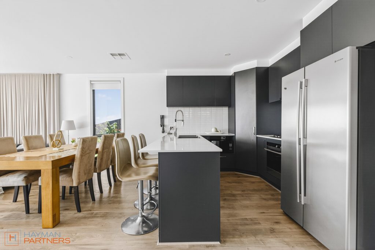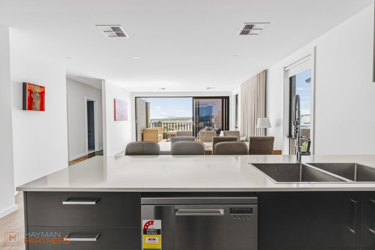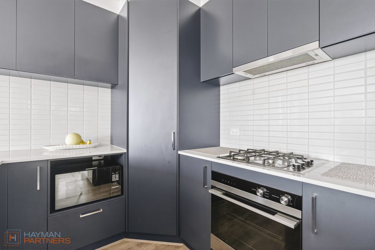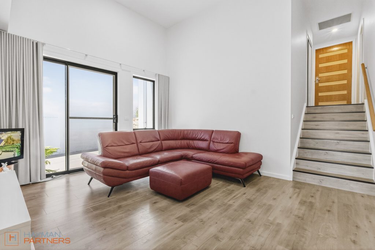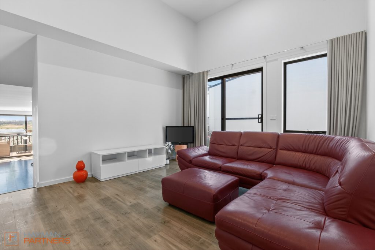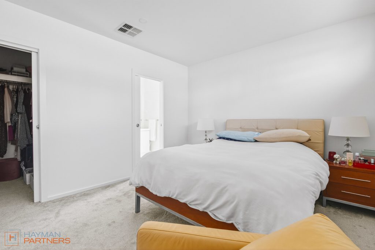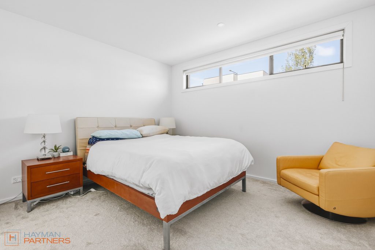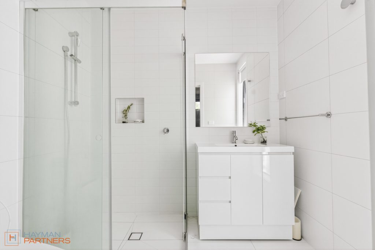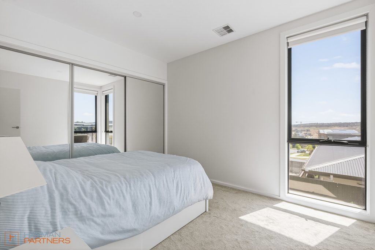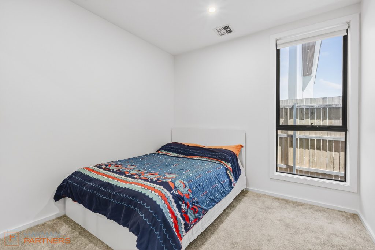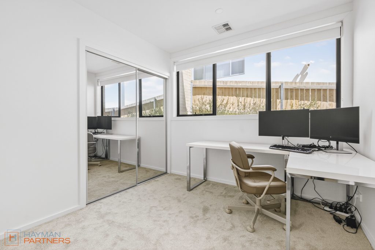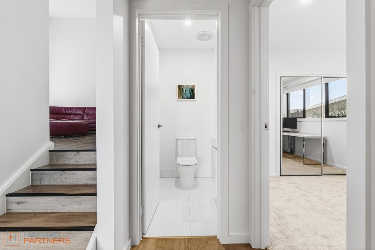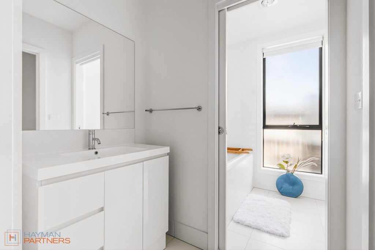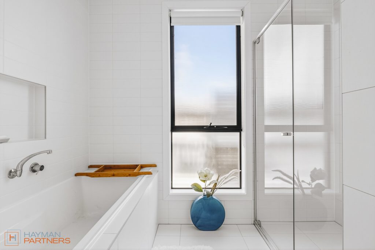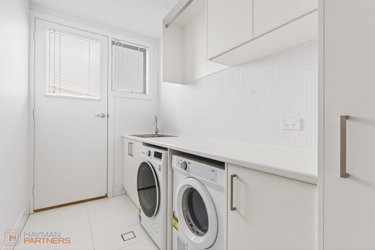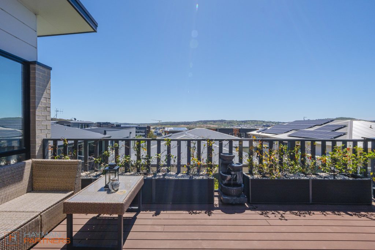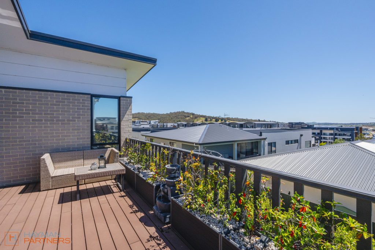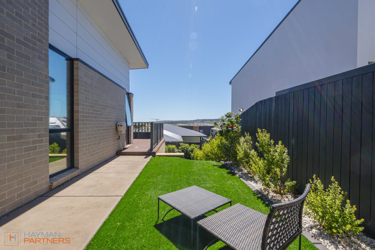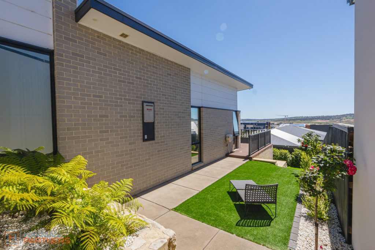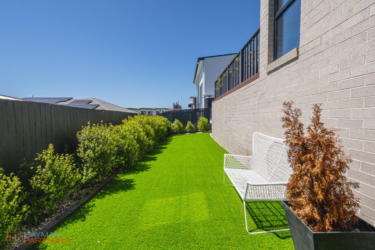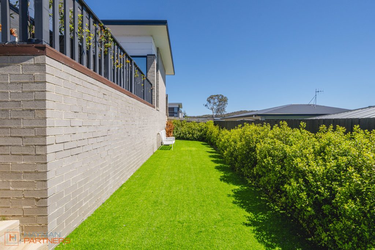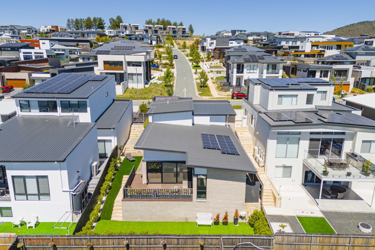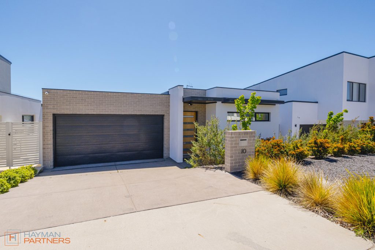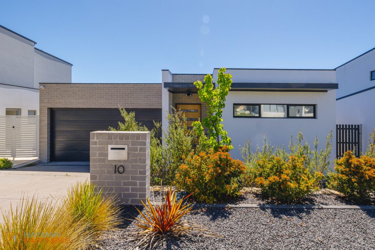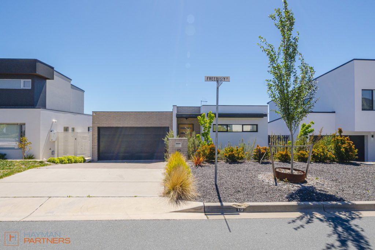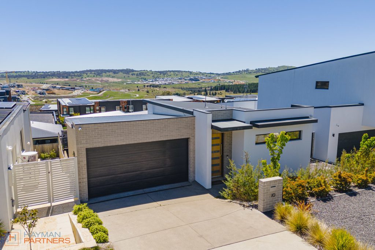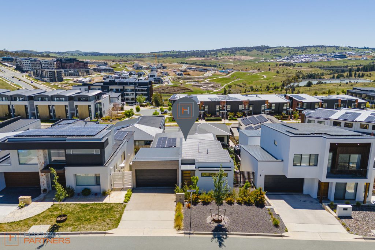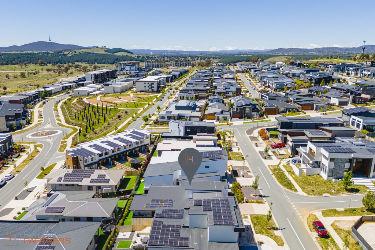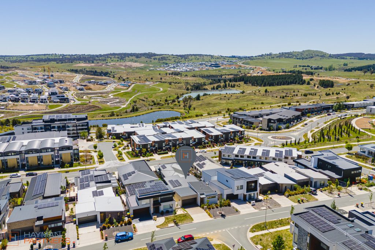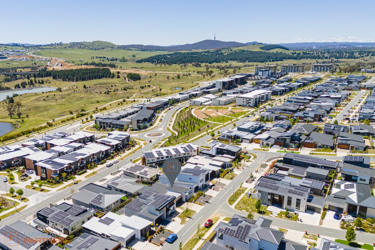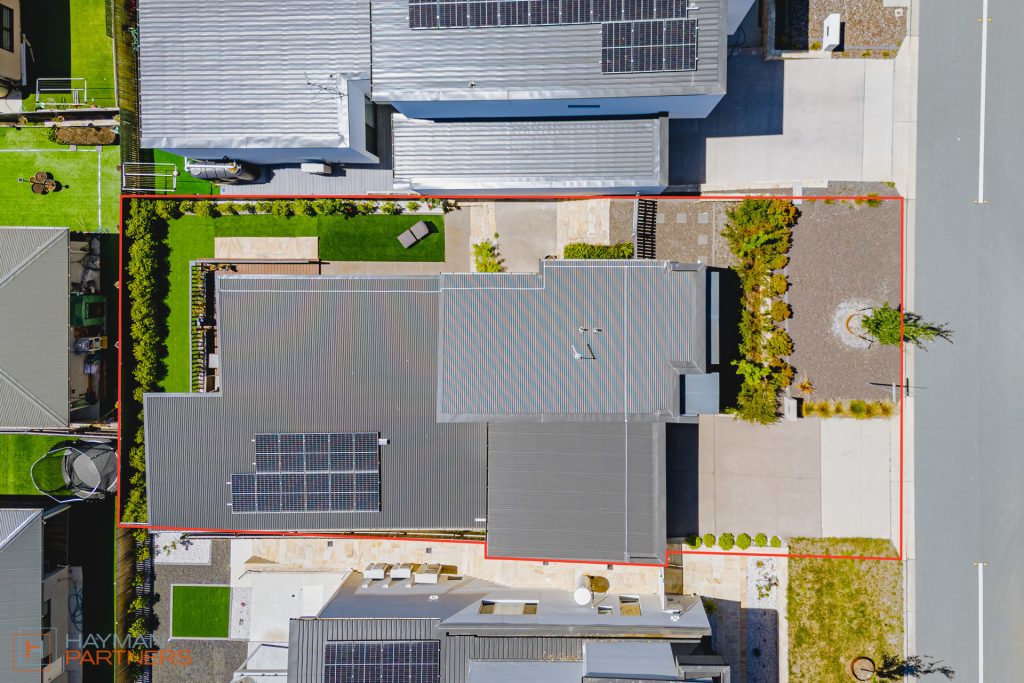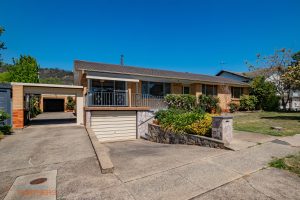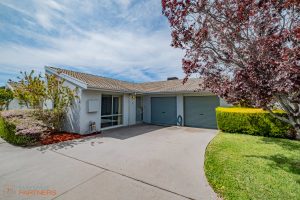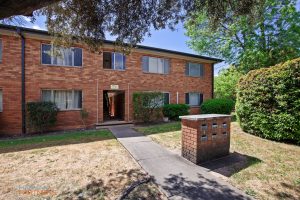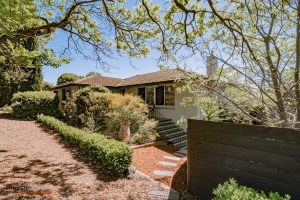10 Freebury Street, Denman Prospect ACT 2611
Auction Saturday, 15th November at 10:45 am
- 4
- 2
- 2
- EER6.0
Luxury Denman Prospect Residence with Outstanding Views
Perfectly positioned to capture beautiful views of the surrounding landscape and Telstra Tower, this home has been designed to provide absolute comfort and space inside, while offering great outdoor living for entertaining.
As you enter the home, you are welcomed to a thoughtfully designed layout with timber laminate flooring throughout and a family room with 4.2m high ceilings, creating a sense of space and light.
At the heart of the home is a sleek, modern kitchen featuring high-quality fittings including Caesarstone benchtops, Fisher & Paykel appliances, dual sinks, tiled splashback, and a well-sized pantry. The kitchen flows directly into open plan dining and living areas, making it perfect for staying connected with family and guests. The entire space is elevated due to the floor to ceiling windows that allow an abundance of light to flow in and the extra high ceilings, while being further complemented by the designed continuous curtains.
From the living area, the sliding doors extend the living space out to a generous north-facing balcony with panoramic views, creating an ideal setting for morning coffee, evening drinks, or alfresco dining. The entire outdoor of the home has been landscaped, with AstroTurf installed for low maintenance, sandstone steps down to the rear garden, and established plants bordering the fence line.
Designed with privacy in mind, the main bedroom is positioned at the front of the home and features a walk-in robe and a private ensuite. The remaining three bedrooms each include built-in robes and are serviced by a stylish central bathroom. An added feature is the additional powder room with a wash sink. The double garage offers ample storage space, a remote door, and internal access to the front of the home.
A short stroll to the Denman Village, where you will find an array of shops and cafes including an IGA supermarket, coffee shop, restaurant, and Club Lime gym. Within walking distance to child-care centres and Evelyn Scott Primary School. A benefit of the Molonglo Valley is the abundance of nature in the area, with a range of walking and bike trails to explore, plus 3 parks at your doorstep. Additionally, you are only a short drive from the Molonglo Leisure Centre complete with an indoor pool and gym.
Property Features:
– 4 Bed | 2.5 Bath | 2 car garage
– Reverse-cycle ducted heating and cooling
– 4.2-metre-high ceilings in the family room
– Double-glazed windows throughout with daytime privacy film
– Separate laundry room with external access
– Double garage with internal entry
– Low-maintenance landscaped gardens
– Solar system and inverter
– External security camera system
– Kitchen with Caesarstone benchtops
– Fisher & Paykel Kitchen Appliances
– Rinnai B26 instantaneous gas hot water unit
– 2000ltr Flexdrive water tank
– Immaculately maintained with an above average rating
Figures:
Block Size: 452m2
Unimproved value: $652,000 (2025)
House Size: 162m2
Garage Size: 38m2
Total: 200m2
EER: 6 Stars
Rates: $3,474pa
