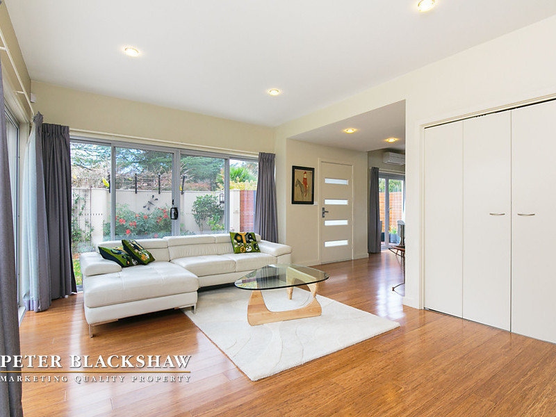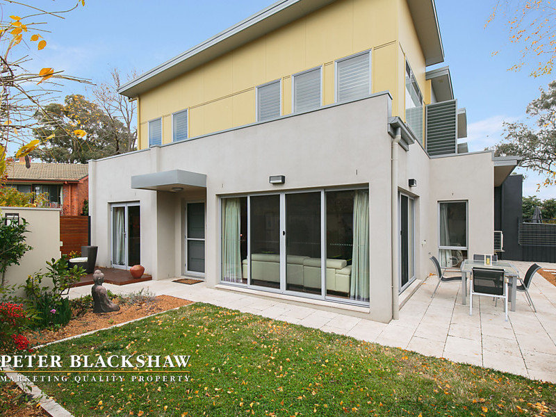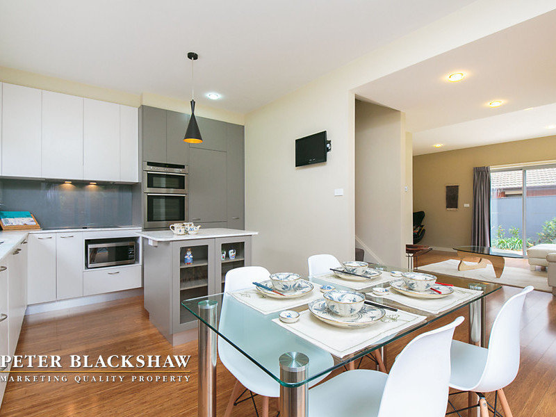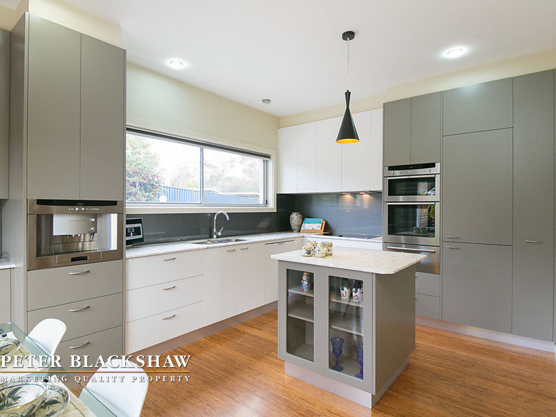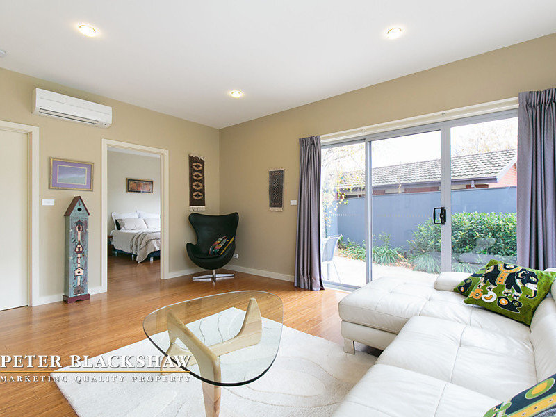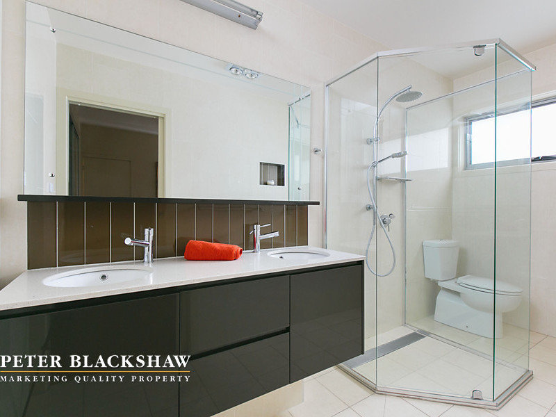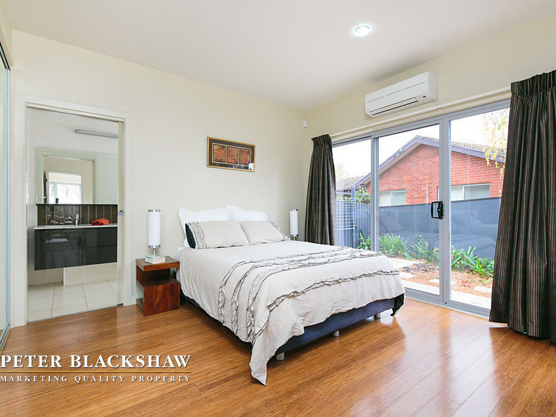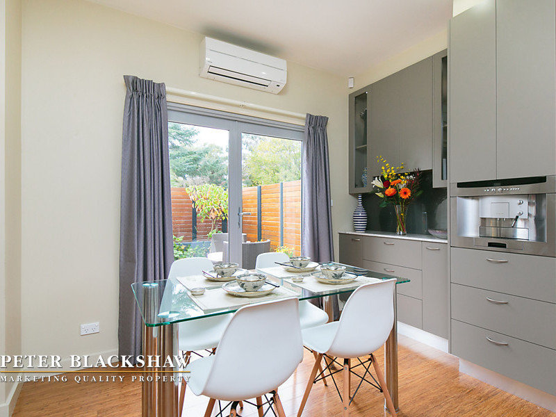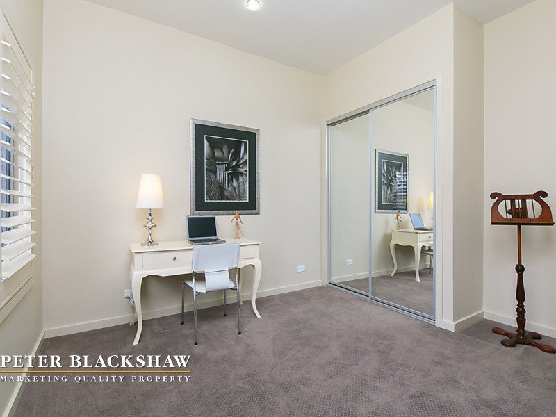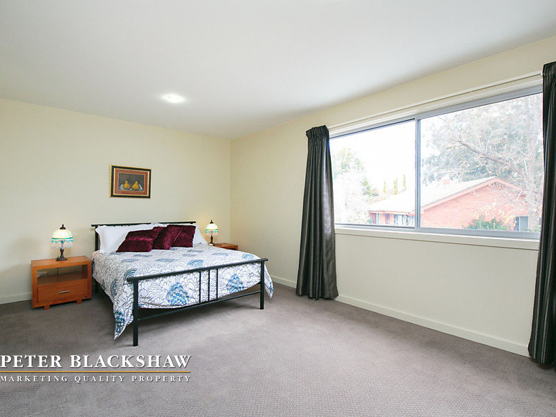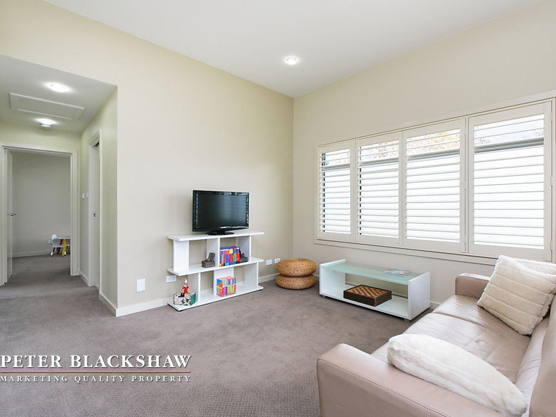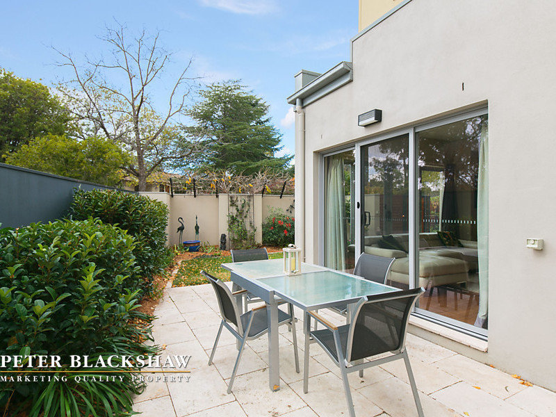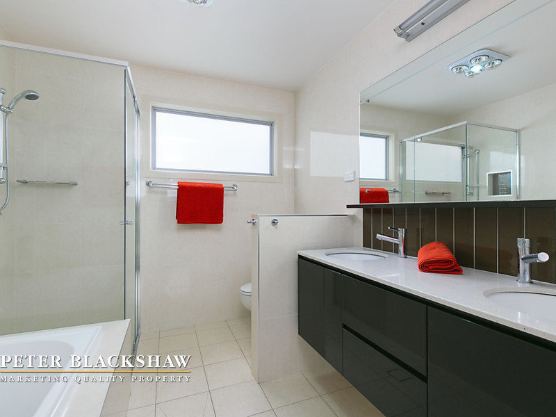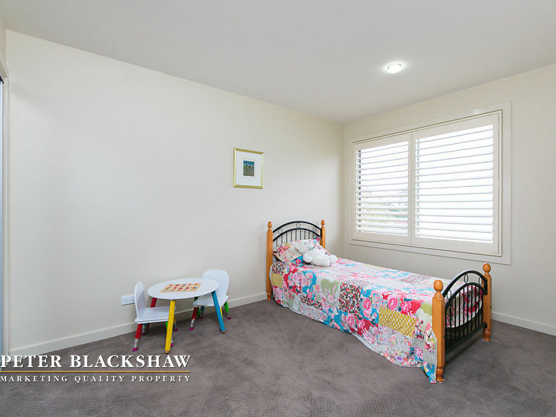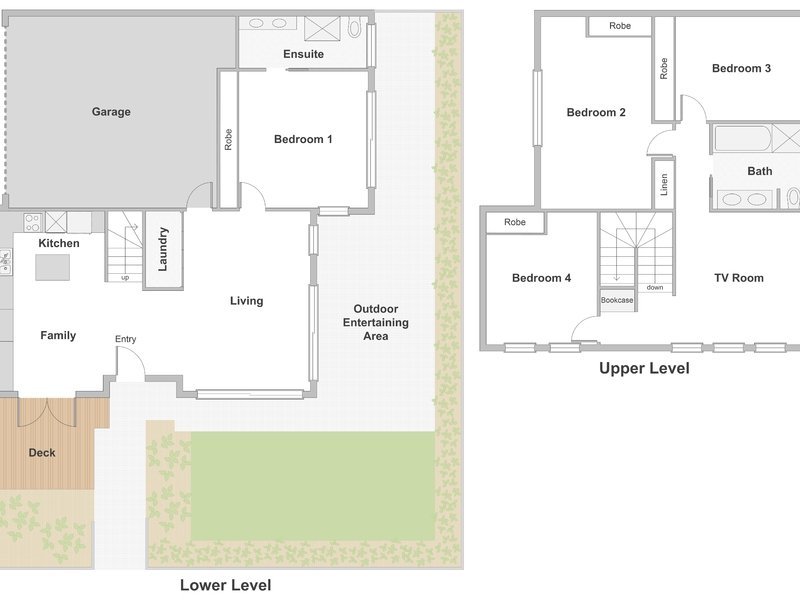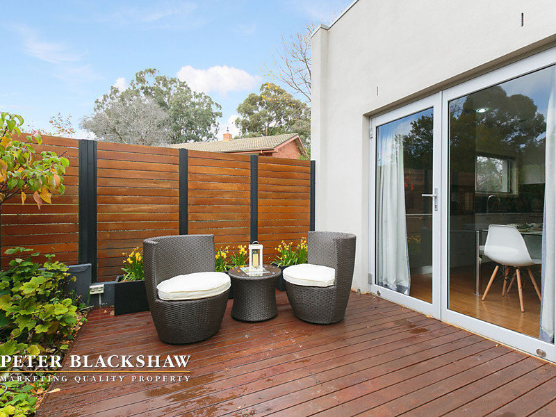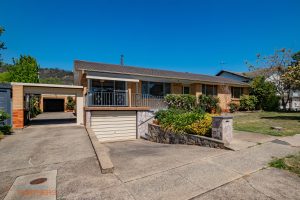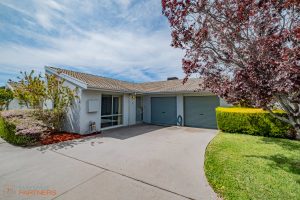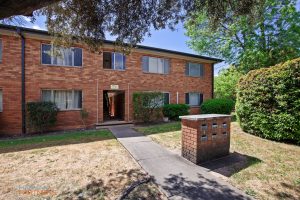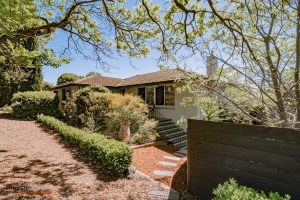1/26 Poynton Street, HUGHES ACT 2605
Sold
- 4
- 2
- 2
Contemporary, comfortable and private
Built in 2010 to a high standard and superbly maintained, this stylish property will tick all the boxes that you’ve been looking for. With large and attractive light and bright living spaces, you will be sure to find interest in this stylish quality two level townhouse – with literally nothing to do but pack your bags and move straight in!
Taking advantage of bright northerly aspect with a spacious open plan layout, this generously proportioned, executive styled townhouse incorporates central lounge and meals area with adjoining quality designer kitchen with aspect overlooking the private outdoor courtyard garden. Ground floor accommodation includes the large master bedroom with oversized ensuite and built in wardrobes. The upper level accommodates the remaining three large bedrooms, bathroom and a very handy segregated second living area.
The outdoor areas are attractive and stylish, presenting low maintenance requirements that will be sure to impress those looking for a manageable garden setting, ideal for casual gardening and outdoor entertaining.
The location of this home is superb – minutes to the Parliamentary Triangle, Woden, City and walking distance to the Hughes shopping precinct. Also with easy access to Canberra’s finest schools, recreational amenities and Lake Burley Griffin.
Summary of property:
Recently built (2010), executive styled townhouse in small boutique complex
Total house size of approx 189.9 m2 (living area of approx 153 m2)
Accommodation:
4 bedrooms; all with built in full length mirrored wardrobes
Master bedroom on ground level with well appointed, stylish ensuite
Two segregated North facing living areas, with large windows providing attractive ‘light & bright’ living areas
Large main bathroom with double vanity
Kitchen:
Liebherr integrated fridge/freezer
Neff integrated double oven, and warming drawer
Neff induction cooktop
Neff integrated coffee machine
AEG integrated dishwasher
QuantumQuartz Designer stone benchtops
Glass splashbacks
Central island bench
Outdoors:
Fully landscaped wrap around courtyard which is secure, private – ideal for the casual gardener and outdoor entertaining
Attractive outlook from the living areas
Hardwood deck off the dining area, seamlessly extending the living areas to the outdoors
Low maintenance landscaping, with attractive ornamental plantings
Top quality products used to ensure years of trouble free use, including: gates, fences, paving and irrigation.
Other features:
Space saving European style laundry
Bamboo flooring to lower level
Quality carpets to upper level
Reverse cycle split system airconditioning throughout
Ducted vacuum
Alarm system
Terrific storage throughout
High quality window treatments and shutters throughout
Rinnai hot water system
Double garage with auto panel lift door
Terrific storage throughout
Close proximity to Parliamentary Triangle, Woden and excellent schools
Walking distance to Hughes shopping precinct
Easy access to recreational areas
Body Corp: $566.05 (per quarter approx)
Rates: $406 (per quarter approx)
