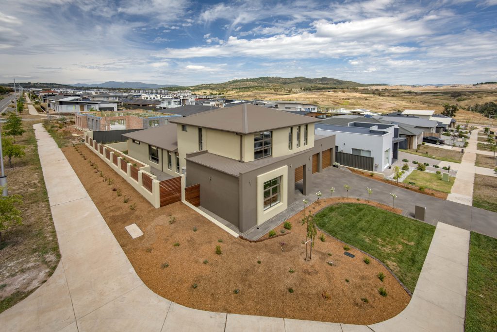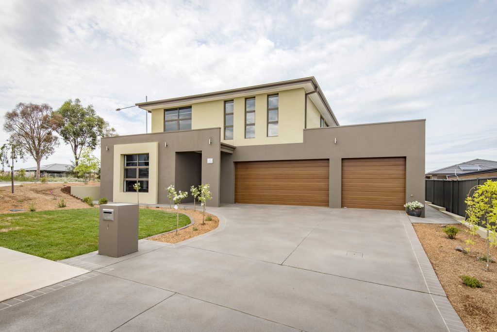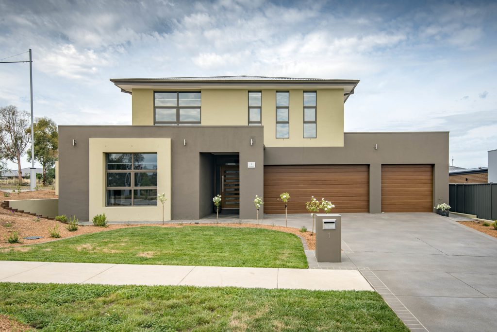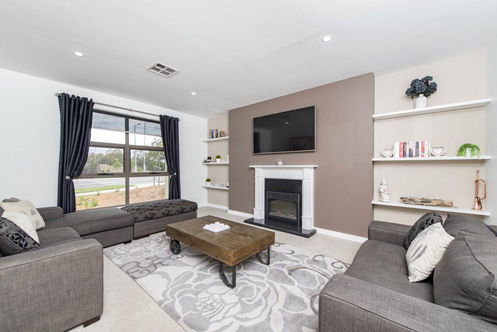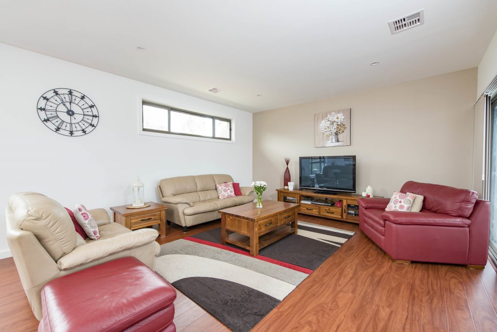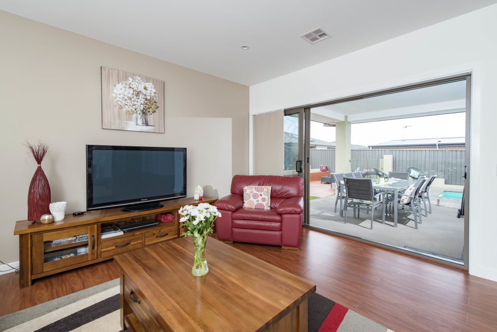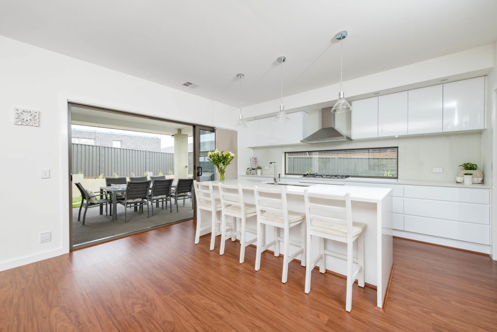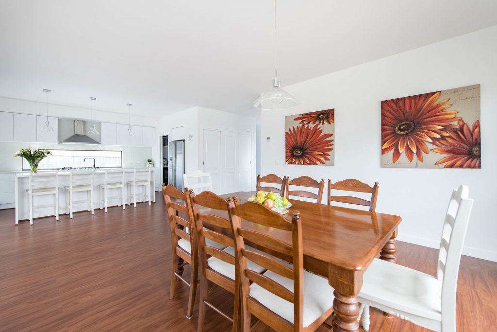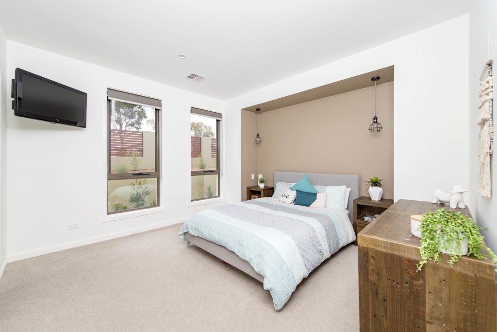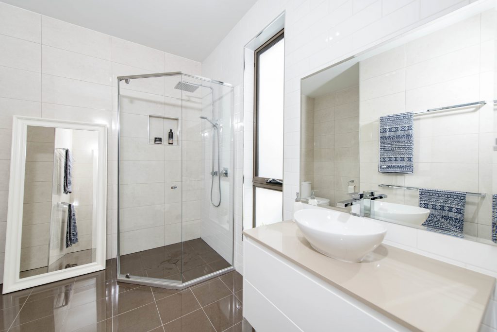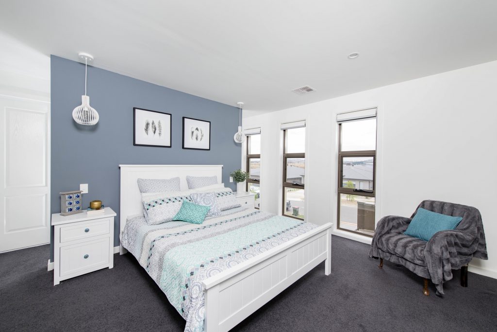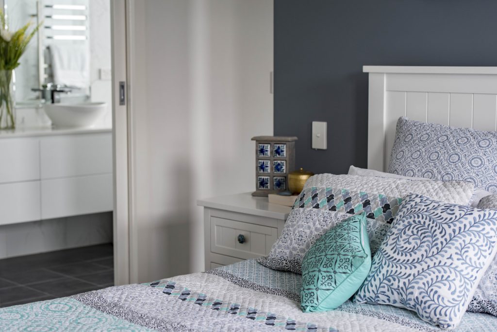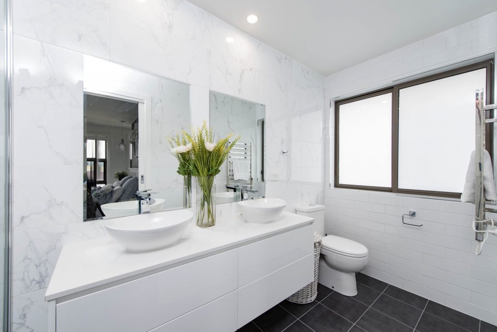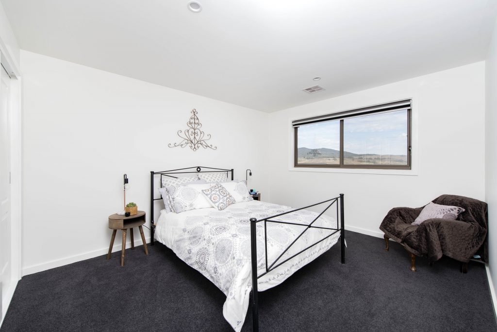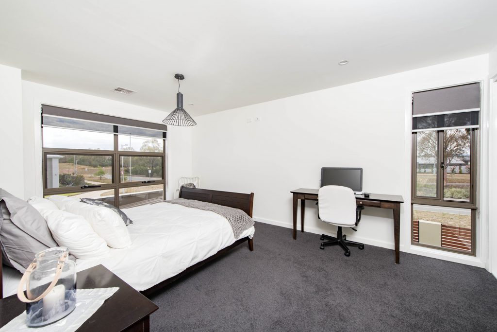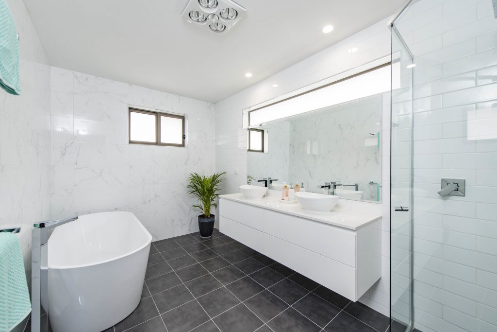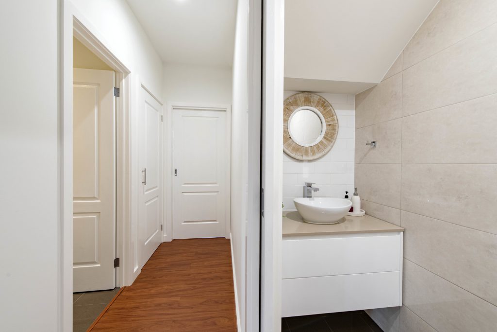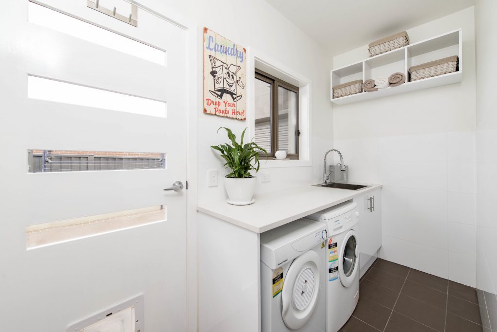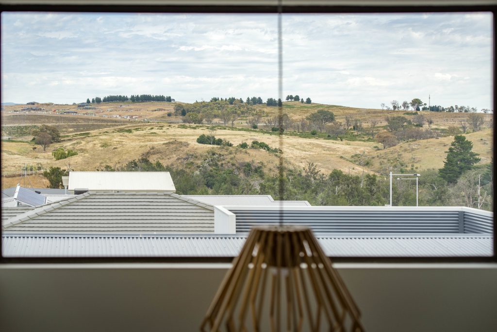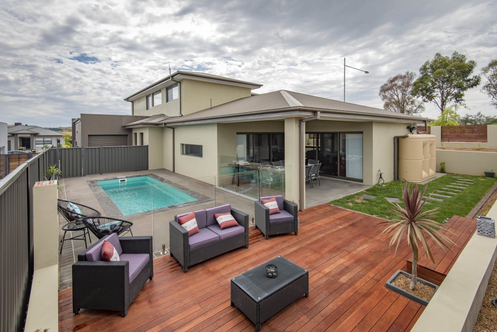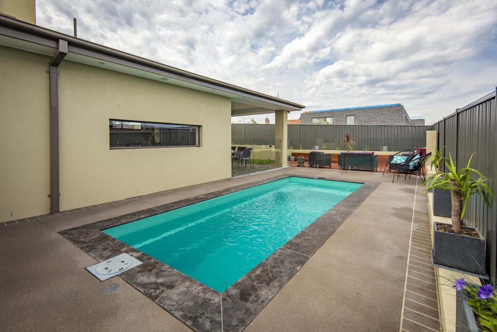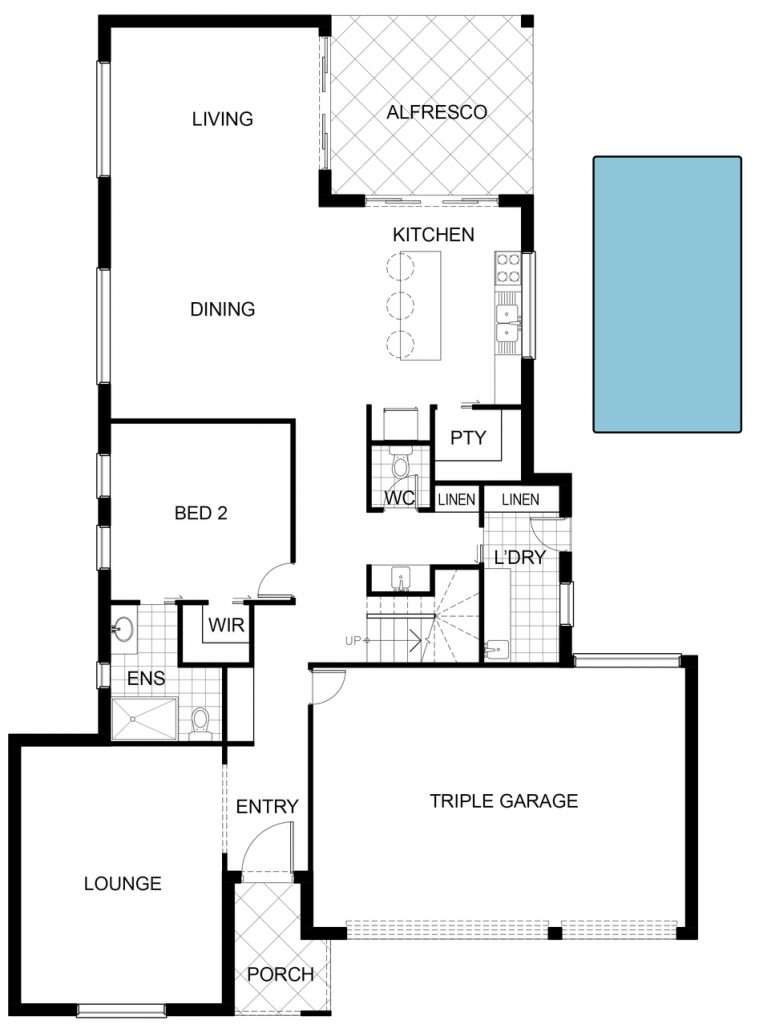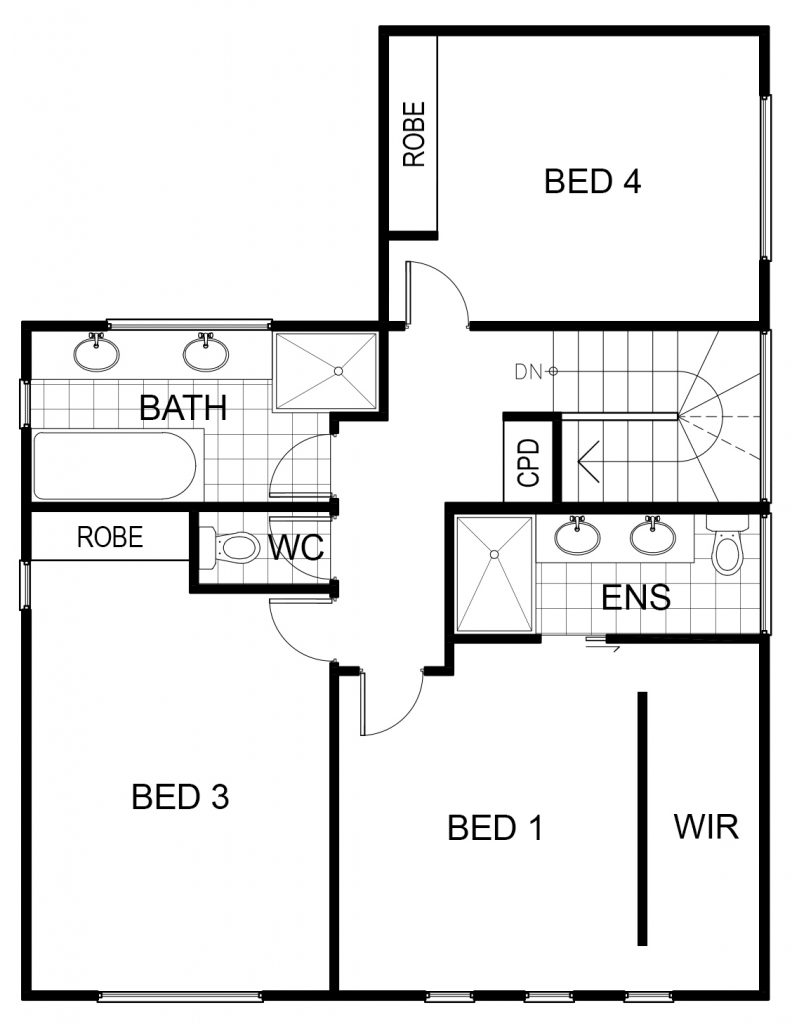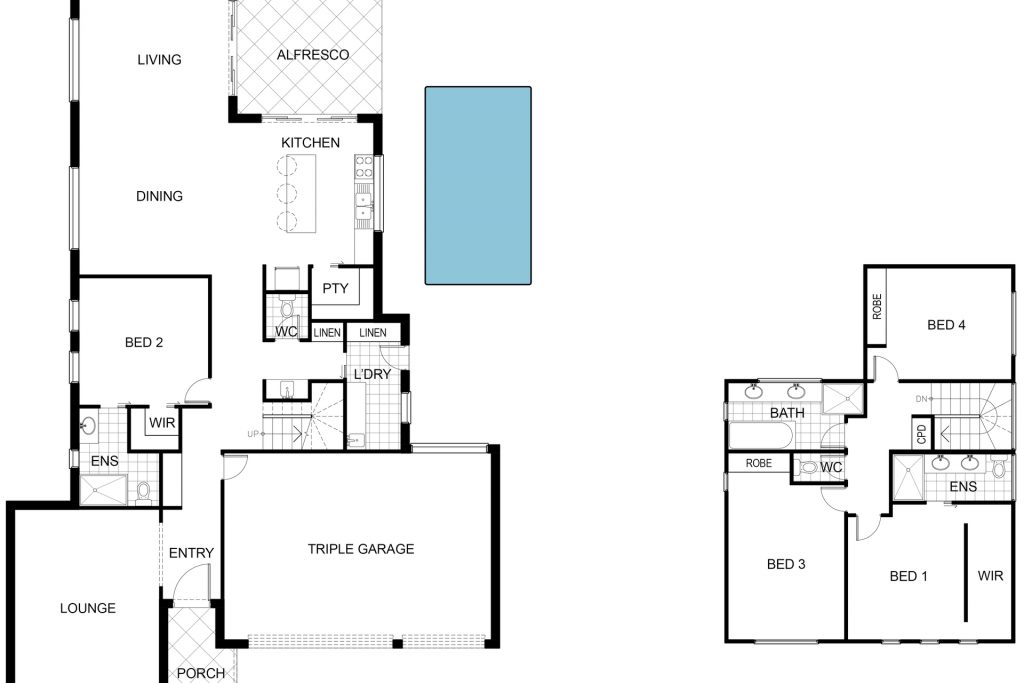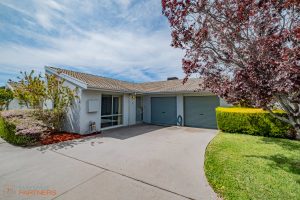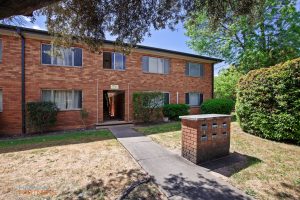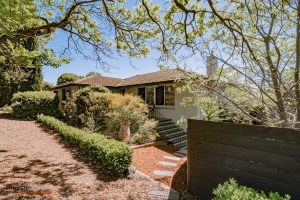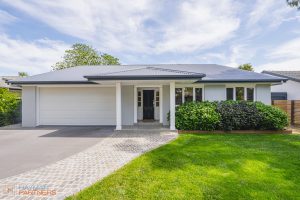1 Scotford Street, COOMBS ACT 2611
Sold
- 4
- 3
- 3
New Home - Views - Family values
When you find an amazing location plus a stunning design that exceeds every standard in quality you have a rare home indeed. Architecturally designed in one of the most sought after yet accessible positions close to nature reserve within this new suburb. This immaculate modern home has been finished with a high attention to detail. The design, grounded in the principals of space, style and family living make this home a fantastic investment in your lifestyle.
The two storey design consists of both formal and informal living spaces to suit most families. Located at the front of the home is a segregated formal lounge area with a great Northerly aspect. The informal open plan living areas provide an abundance of space to entertain and flows directly to the designer kitchen, finished with top quality appliances, soft close cupboards, stone bench tops and a large breakfast bar / island bench. The kitchen connects seamlessly to the sun drenched family and informal meals area which transition through stacker slider doors to the rear outdoor covered alfresco living that overlooks the stunning in ground pool and boasts views to Black Mountain, the Arboretum and beyond.
Accommodation is provided by four bedrooms, the master and guest suites both have ensuites and walk in robes and the other rooms have access to a modern bathroom. Take your pick of which master suite you like.
The extensive use of double glazed windows creates a seamless relationship between indoor living areas and the fully irrigated and landscaped gardens. For those that love to entertain, the rear alfresco dining is ideal all year round. Other features include an oversized three car garage and access for boat, trailer, caravan down the side. The high-quality finishes and attention to detail of this residence add a sense of luxury, comfort and security. It is warm and homely and very easy to maintain. This is a home designed for a busy family to live full, happy lives and entertain on any scale in a central location.
Elevated location
Quiet street
Architecturally designed
Stunning family home
Two storey design
Segregated formal lounge room
Immense open plan living area
Ducted reverse cycle heating & cooling system
Double glazed windows with insulated frames
Beautiful tiled floors
Designer kitchen with stone island bench
Walk in Pantry
Custom laundry with soft close cupboards
Four generous bedrooms (two with walk in robes)
Two bedrooms have ensuites
Modern bathrooms
Stunning in ground pool
Outdoor alfresco living under the roof line
Professionally designed & landscaped gardens
Rain water tanks
Dripper system
Oversized three double garage with internal access and remote door
Short drive to Canberra City, Woden, Cooleman Court and Belconnen
Minutes to Mt Stromlo
