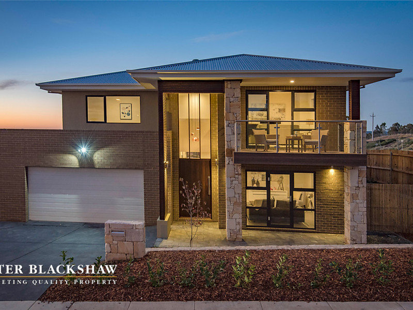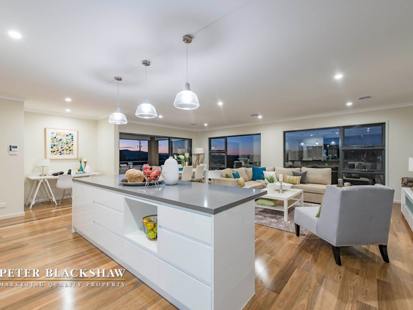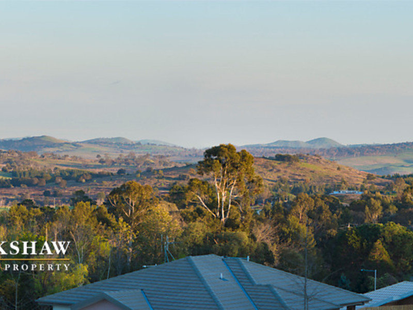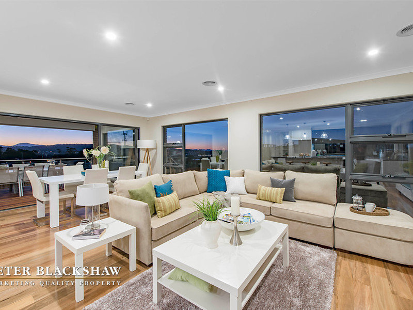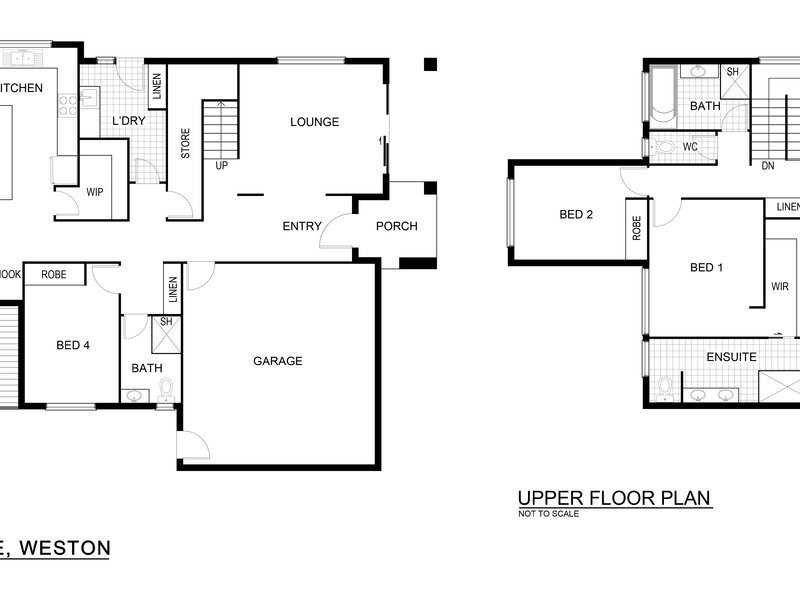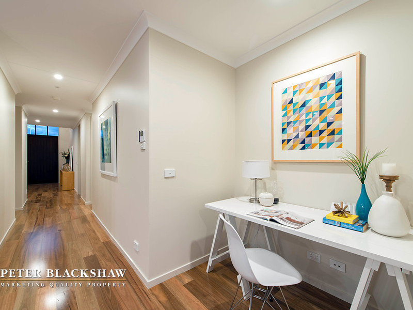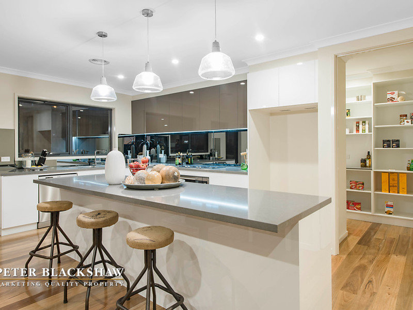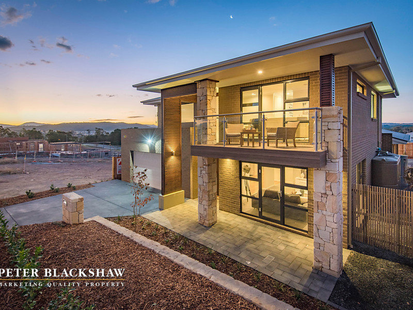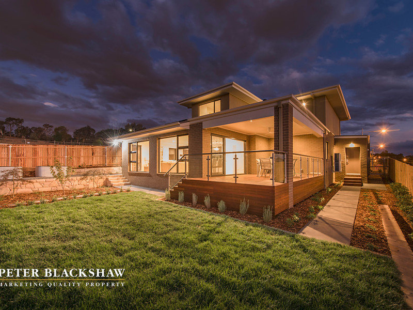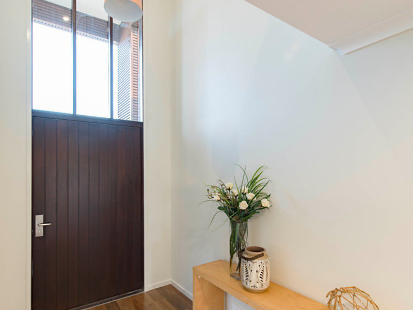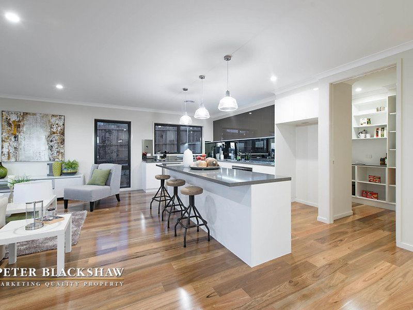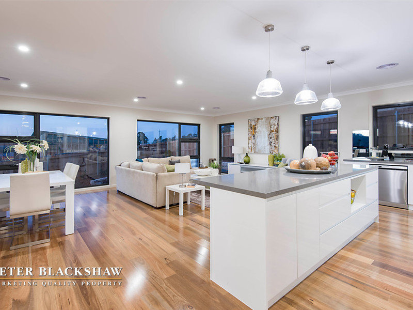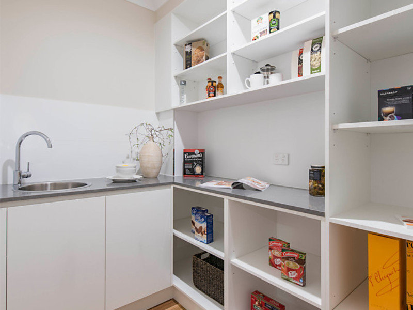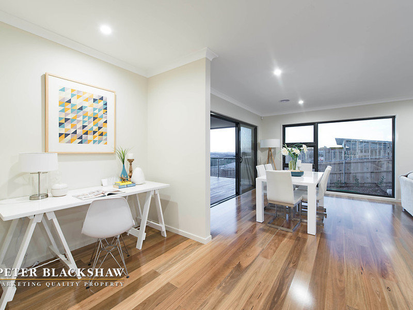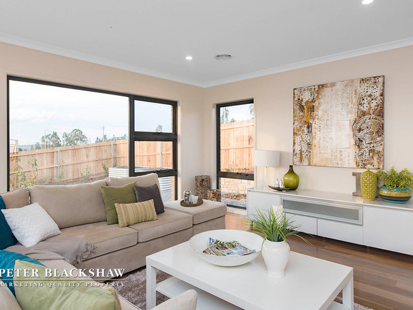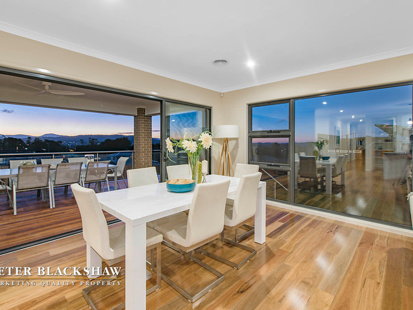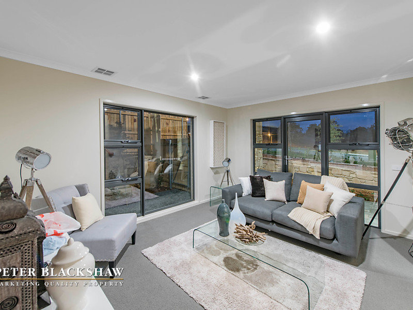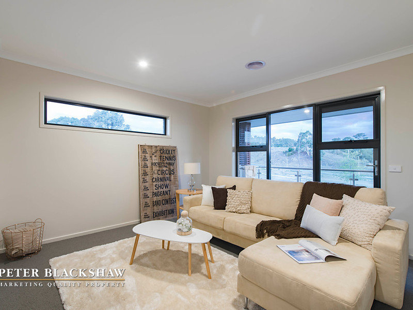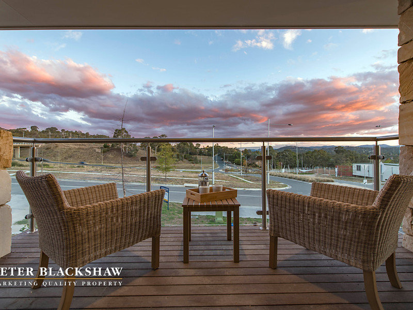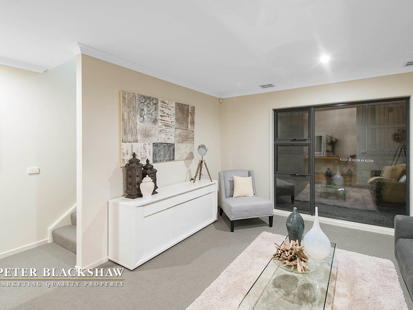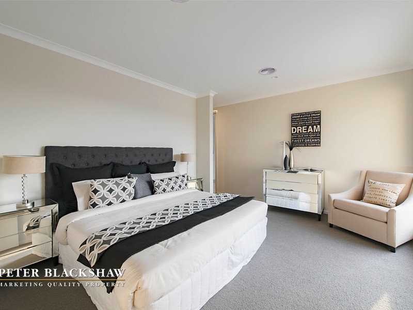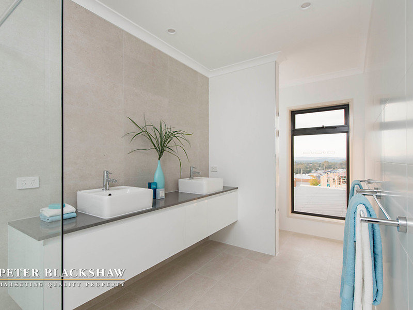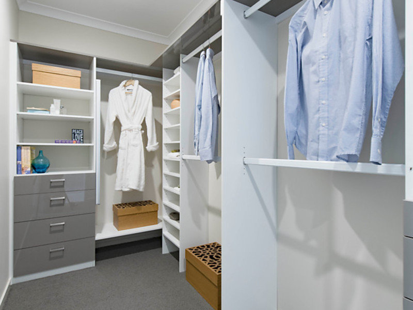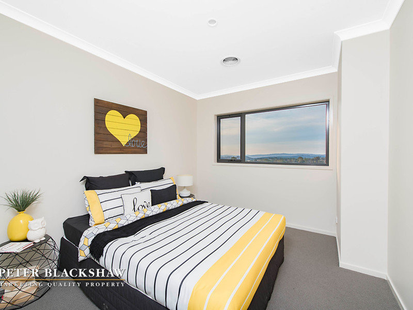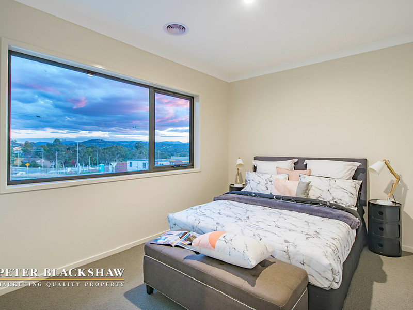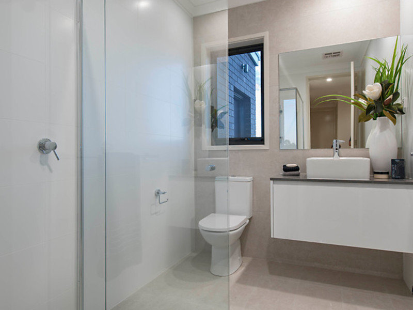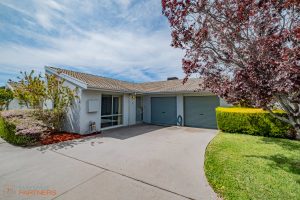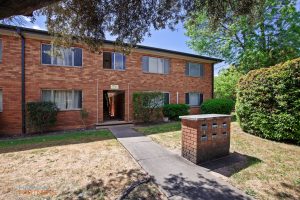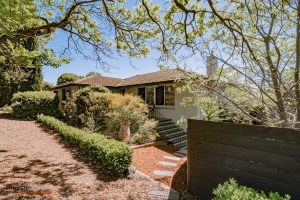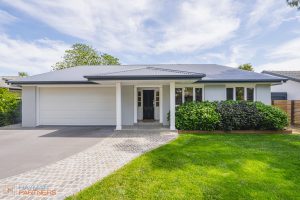1 Tom Bass Terrace, WESTON ACT 2611
Sold
- 4
- 3
- 2
Luxurious living with captivating views!
Designed and built to the highest standard, capturing an abundance of natural light and spectacular views, this luxuriously appointed residence, showcases quality and distinguished living.A commanding presence with arguably the best aspect and views on offer in a sought after location, this brand new (ready to move into) four bedroom ensuite home is set over two spaciously designed levels, and provides both formal and casual indoor and outdoor living areas.The home affords residents the opportunity to retreat to the formal lounge, or upstairs sitting/media room with balcony, perfect for those requiring privacy and space. The sleek gourmet kitchen is a testament of style and sophistication and features stone benchtops, quality appliances and butler’s pantry. The flowing floorplan continues with a generous family room and the opportunity to relax, unwind and take advantage of year round entertaining from the undercover outdoor alfresco area, from which professionally landscaped gardens can be enjoyed. A superb master suite, complete with walk in robe and ensuite with custom detailing, appreciates an enviable aspect and views.
An exquisite level of finish and inclusions complimented by exceptional design, taste and style, deliver the ultimate contemporary home.
Enriched with attributes including;
*Brand new construction by award winning builder Blackett Homes
*Spotted gum floating floors
*Armure Wool Carpets
*Fully landscaped yard
*Irrigation System
*Double glazing (excluding wet areas)
*Solar hot water
*R/cycle air conditioning (zoned)
*Back to base alarm
*Ducted vacuum
*900mm Blanco appliances
*Butler’s pantry with sink
*40mm Stone benchtop (kitchen)
*Glass mirrored splashback in Kitchen
*Energy saving L.E.D lighting
*Double basin vanity to ensuite
*Custom vanity joinery
*Merbau hardwood decking (alfresco area)
*Stainless steel and glass balustrade
*Study nook
*NBN ready
*Balcony
*Double height entry
*Custom front door
*2.55 High ceilings throughout
*Colourbond roof
*R2.5 external wall insulation
*R5 ceiling insulation
*Understair storage
*Gas bayonet and hot and cold water points in alfresco area
*Sandstone and western red cedar cladding detailing on facade
*Ceiling fan to alfresco area
*350.9m2 (Approx Gross Floor Area)
*264m2 (Approx Living Area)
*Garage 42.9m2
*Alfresco Area 29.7m2
*Porch 6.1m2
*Balcony 7.7m2
