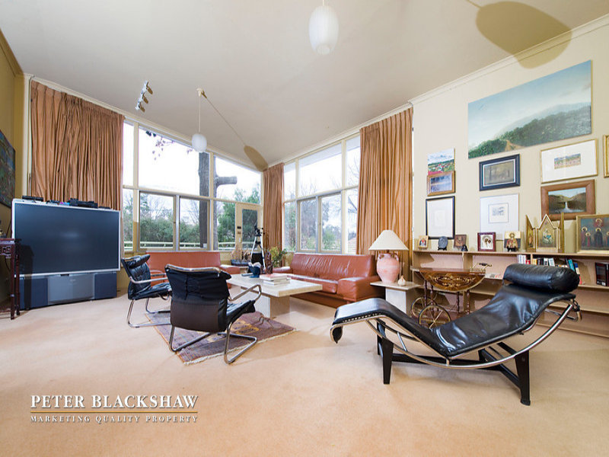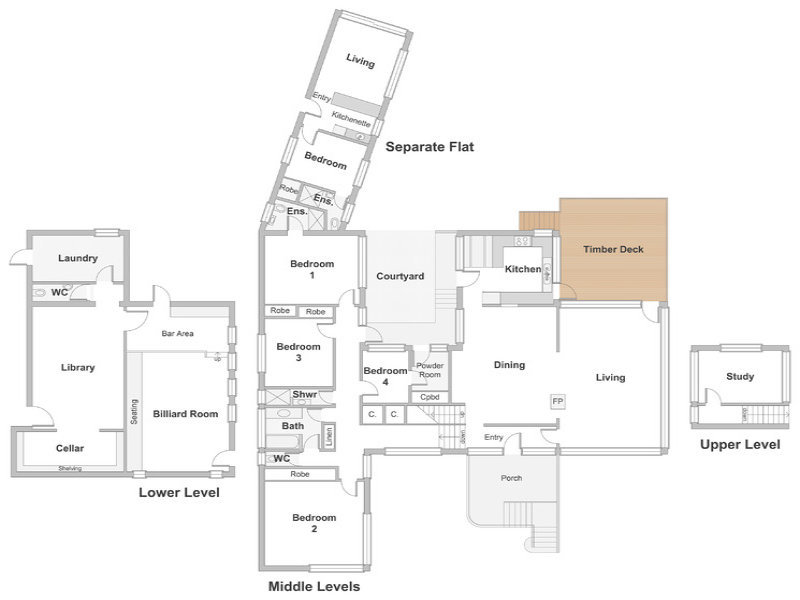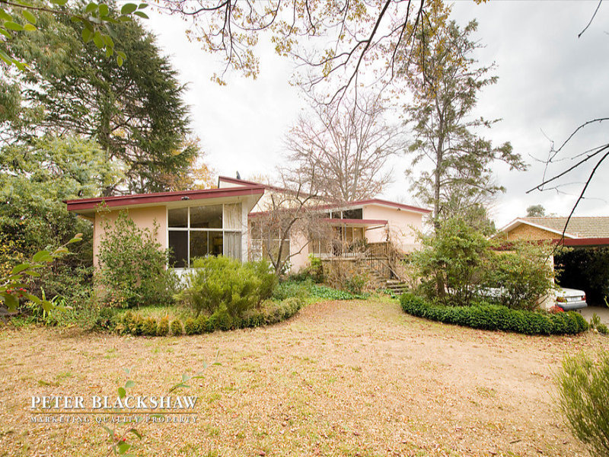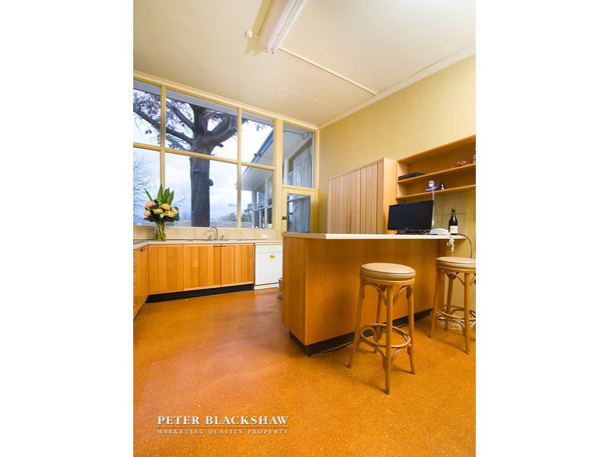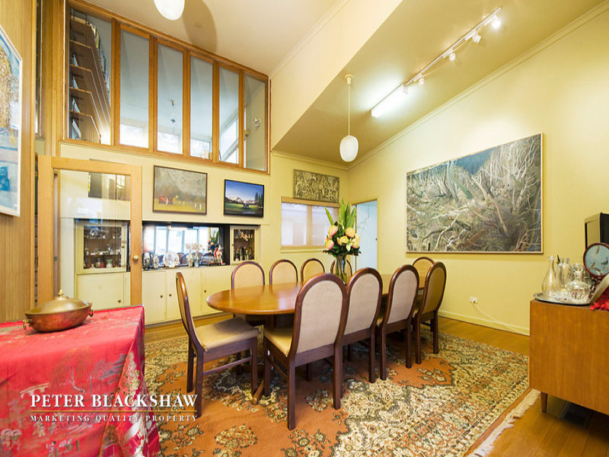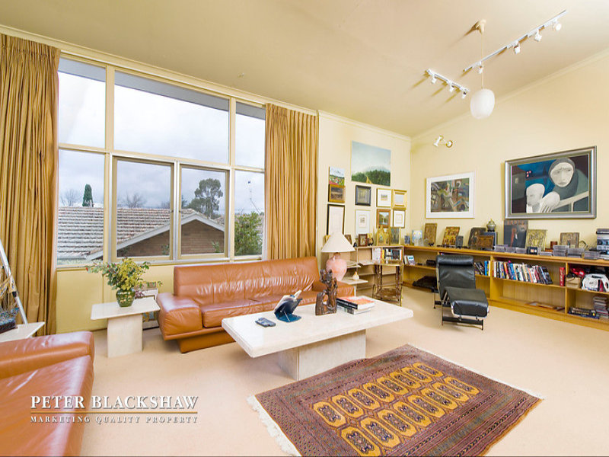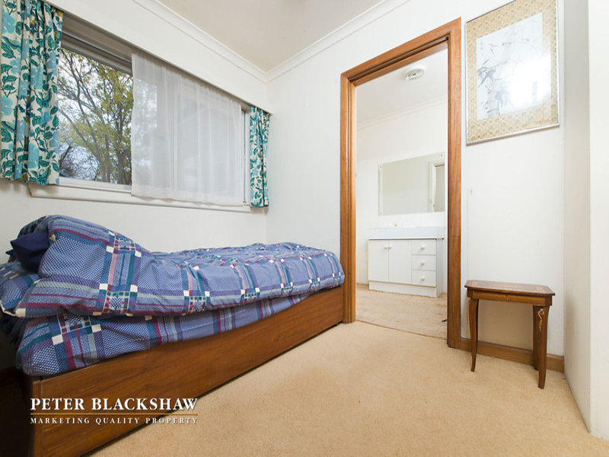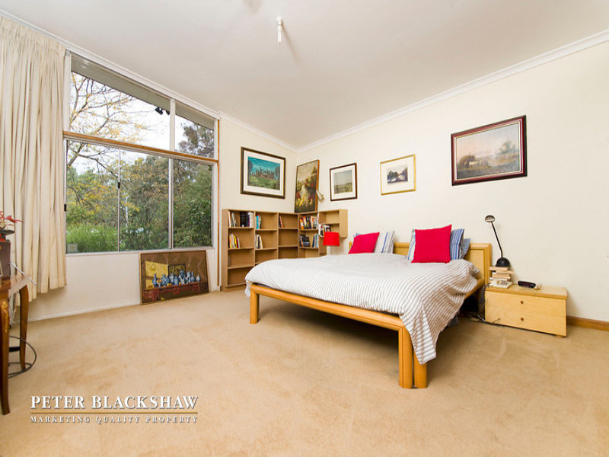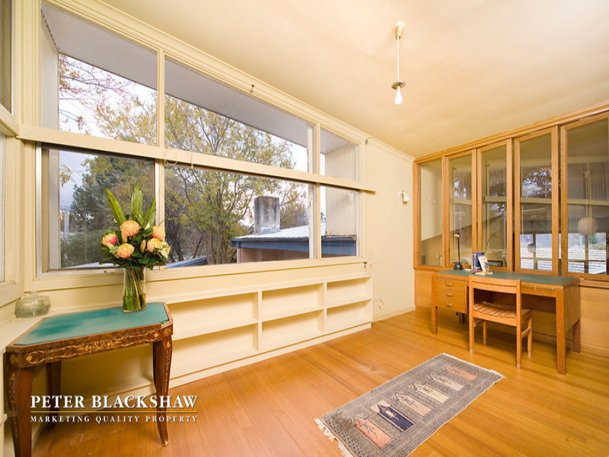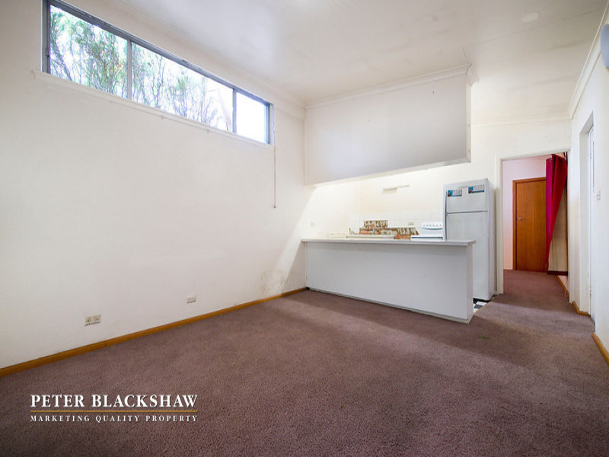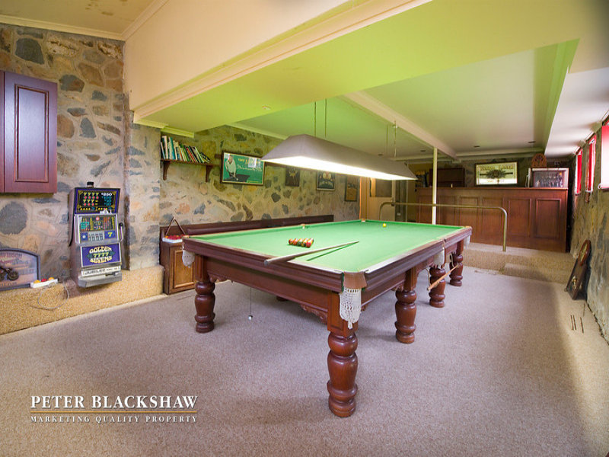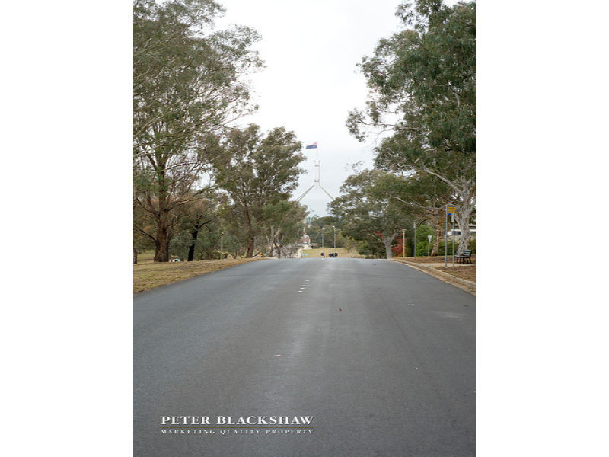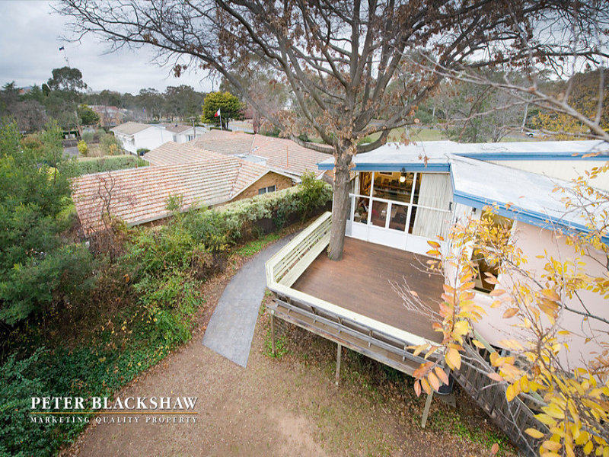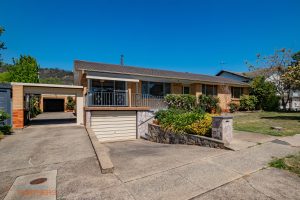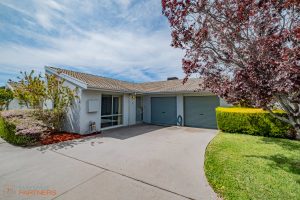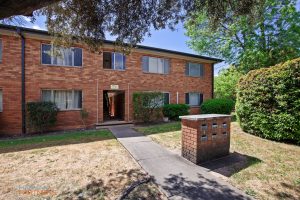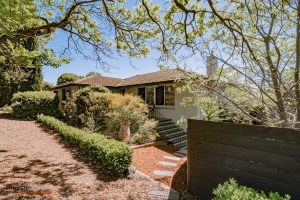10 Melbourne Avenue, DEAKIN ACT 2600
Sold
- 5
- 3
- 2
1950s CONTEMPORARY ARCHITECT DESIGNED HOME ON A LARGE, PRIVATE 1,374m2 BLOCK
You can almost hear Question Time from this fabulous Inner South location in one of Canberras landmark tree-lined avenues just a stones throw from Parliament House. Overflowing with grace, character and potential, 4-bedroom, split-level main residence includes sweeping interconnected living and entertaining areas that capitalise on its sunny northerly aspect, an ensuite plus a main bathroom and a separate half bath. Full of intriguing surprises, its elegant features include lofty ceilings, hardwood floors throughout the living areas, a spacious light-filled mezzanine den/study and a timber entertaining deck flowing between kitchen and living room.
Then comes the real bonus: extensive downstairs recreation areas including a huge snooker/rumpus room with built-in bar and saloon seating, a separate library and cellar.
But wait, theres more: a separate, fully self-contained flat (1-bedroom, ensuite, kitchenette and living room) with its own private entrance for rental, in-law or guest accommodation. Plenty of garden space at both front and rear completes the picture.
This one-of-a-kind home in its prime location offers unrivalled scope and flexibility. Finesse its fine bones, build on its massive potential or create a new showpiece home its all there to make your own.
Five star location
5 bedrooms
3 bathrooms
Extra large dining, living & entertaining areas
Spacious sunny deck
Upper level study/den
Separate fully self-contained flat
Rumpus/snooker room
Separate library & purpose-built cellar
