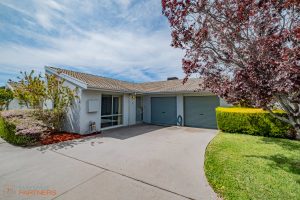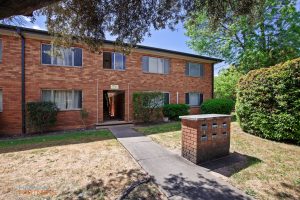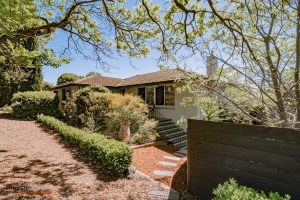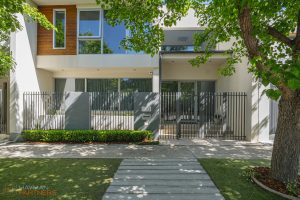10 Ryan Street, Curtin ACT 2605
Forthcoming Auction
- 5
- 3
- 2
- EER6.0
Elegant, Light-Filled Luxury with Bespoke Design and Impressive Scale
Behind a modest streetscape lies a home of exceptional style, scale and sophistication, where classic Hamptons charm meets custom contemporary design. From the moment you step inside, it’s clear this is a residence where every detail has been thoughtfully considered and beautifully executed, delivering refined family living with high-end finishes and superb functionality.
Spanning generous proportions throughout, the home features hardwood timber flooring, high ceilings, and abundant natural light. A stunning entry foyer with feature tiling and statement lighting sets the tone, leading to a sitting room with custom joinery and through to expansive open-plan living and dining spaces. The bespoke kitchen is a centrepiece-crafted with stone benchtops, a European-style double oven, integrated wine fridge, butler’s pantry, and custom cabinetry down to the finest detail. Cleverly integrated storage, dual alfresco decks, and a flexible floor plan cater perfectly to modern family life.
Property Features:
– Classic Hamptons-inspired interiors with high ceilings and elegant detailing
– European-style airlock front entry for energy efficiency and security
– Oversized floor plan with multiple living zones and sitting room
– Bespoke kitchen with:
Stone benchtops
European-style double oven
Built-in wine fridge
Feature lighting to overhead cabinetry
Custom drawers tailored to height and depth specifications
Walk-through butler’s pantry and mudroom with integrated shower station
– Built-in dining area with clever storage integration
– Stunning family bathroom with feature tiling, dual vanities, large bath and shower
– Master suite with sitting room entry, walk-in robe, ensuite with dual vanities, and designer lighting
– Four additional bedrooms, each with built in robe and air-conditioning
– Dedicated home office with custom joinery and reverse cycle air-conditioner, ideal for remote work
– 8 individual reverse cycle air-conditioning systems
– Custom-designed laundry with internal drying system and abundant storage
– Two alfresco entertaining decks plus grassed play area for children or pets
– Double glazed tilt-and-turn windows throughout
– Two separate hot water systems
– Oversized double garage with internal storage systems, including bike rack
– Front and rear garden irrigation systems; beautifully established landscaping
EER: 6.0
Rates: $5,570 pa (approx.)
Land Tax: $11,891 pa (approx.)
Living Area: 255m²
Land Size: 662m²
Land Value: $1,010,000 (2025)
Nearby
– Curtin shops, cafes and restaurants
– Westfield Woden
– The Canberra Hospital
– Curtin Primary School
– Holy Trinity Primary School
– Alfred Deakin High School
– Canberra College








































