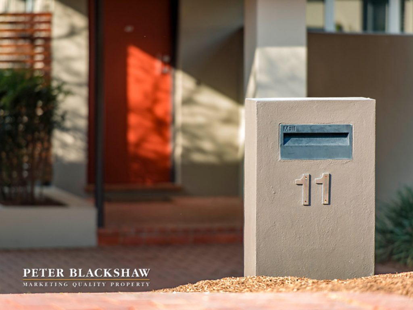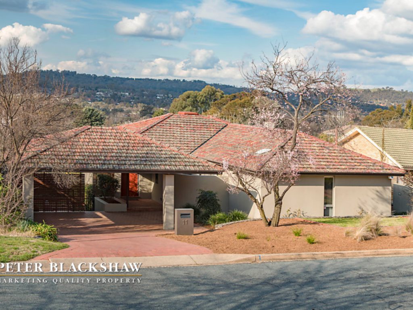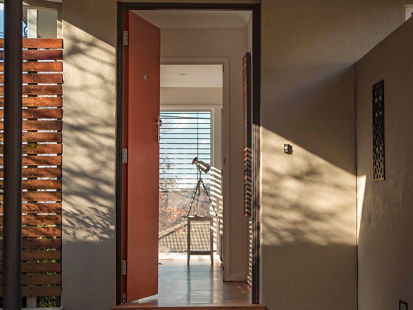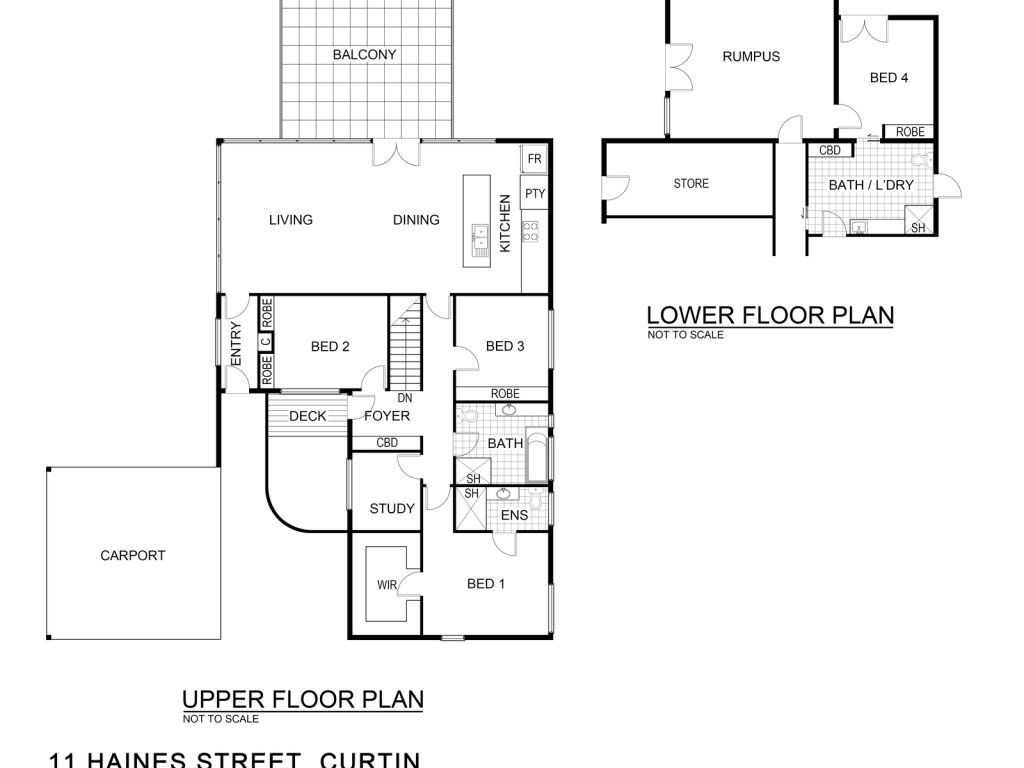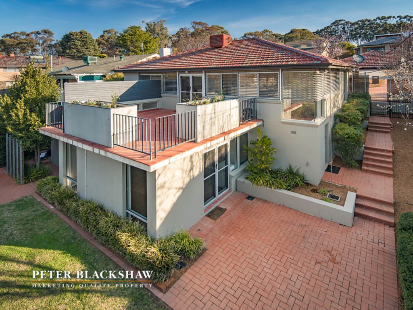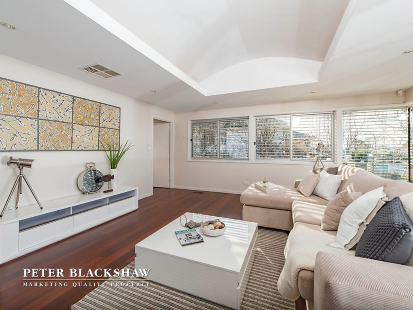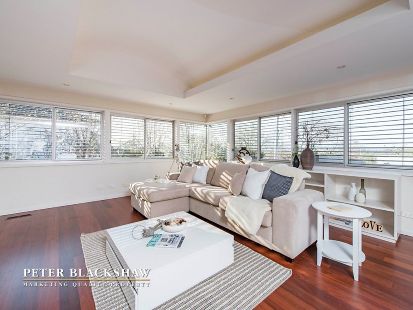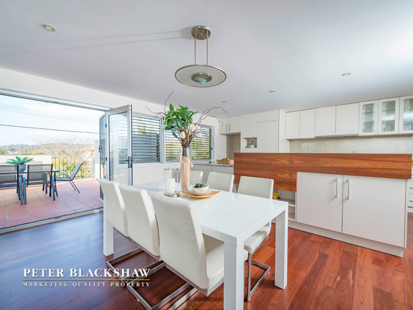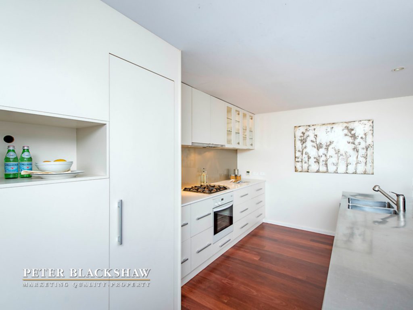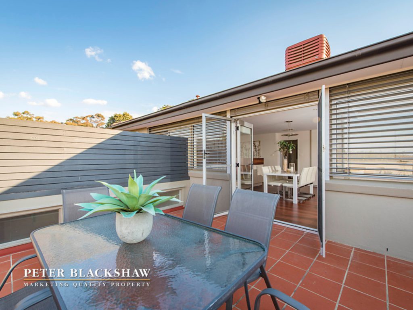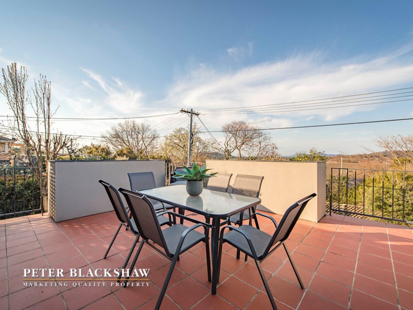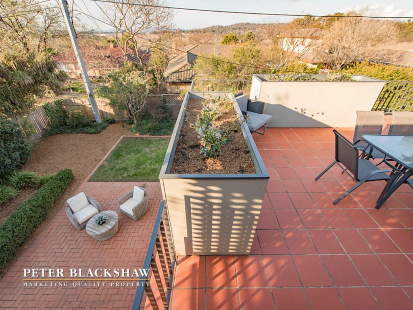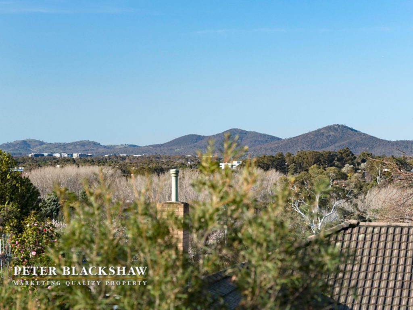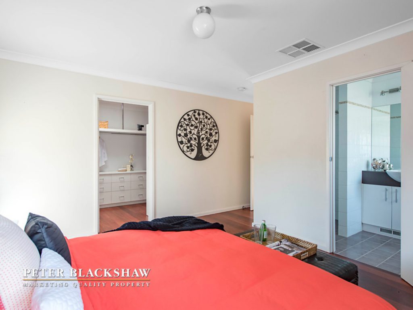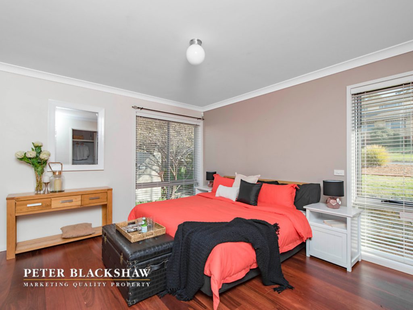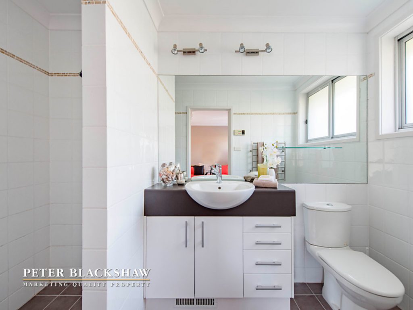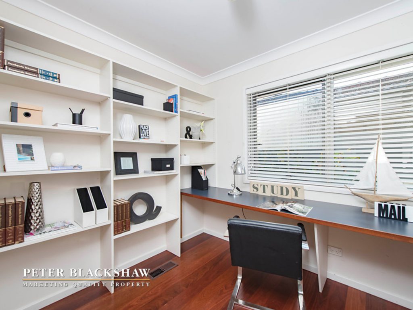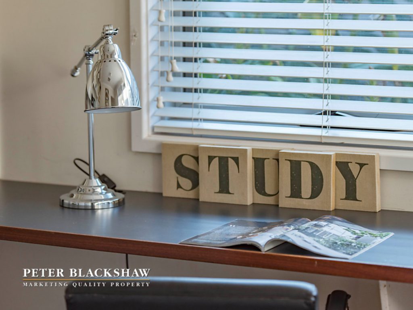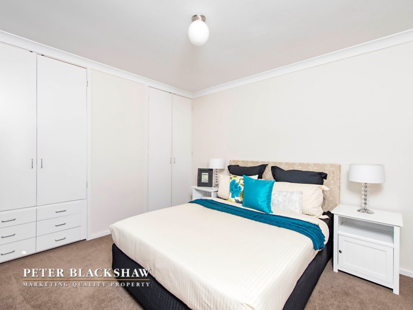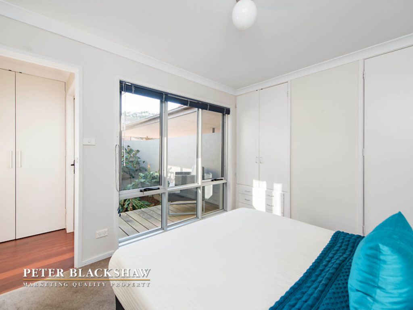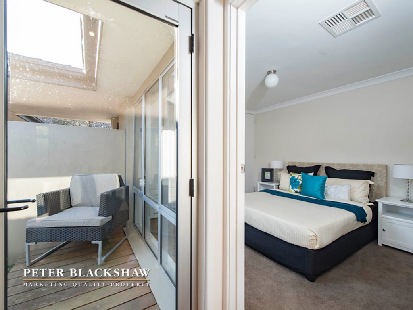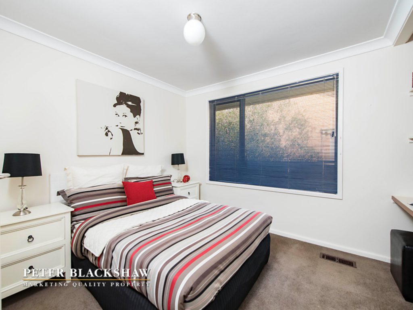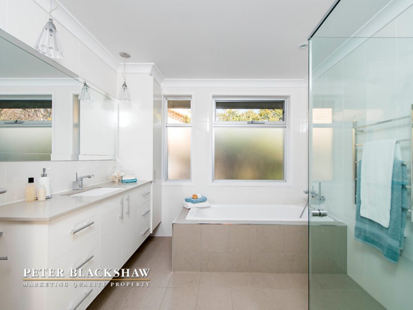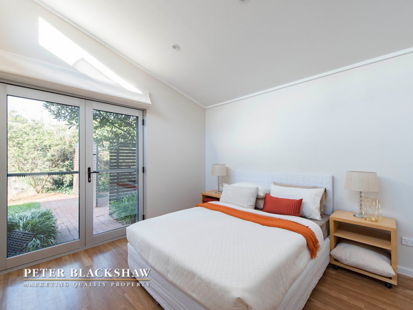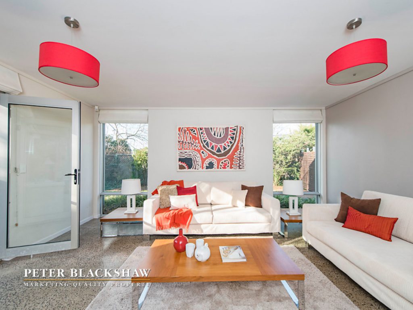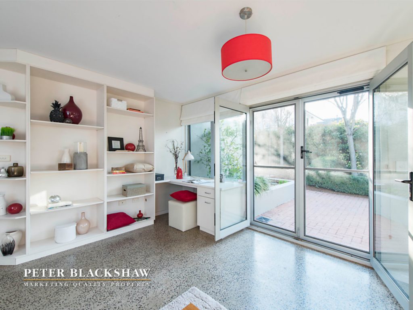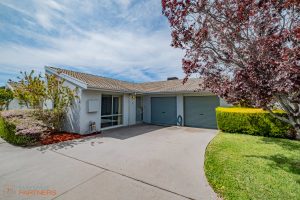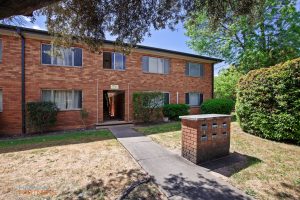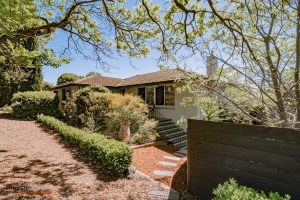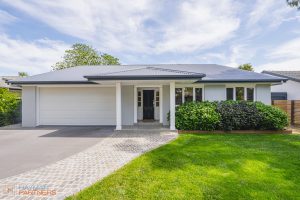11 Haines Street, CURTIN ACT 2605
Sold
- 4
- 3
- 2
Sophisticated living in Curtin's preferred heights
Thoughtfully extended and comprehensively modernised two level 4 bedroom residence discretely nestled in one of Curtin’s more desirable streets with an elevated position offering views to Civic. Relaxed family entertaining is an absolute breeze with expansive open-plan living areas on the upper level highlighted with gleaming polished solid Jarrah flooring leading out to a superb north facing rear terrace. An additional downstairs rumpus room with polished concrete flooring leads out to the private garden terrace and child/pet friendly back yard. A generously sized segregated main bedroom offers a wonderful parent’s retreat with its walk-in wardrobe, ensuite bathroom and adjoining fully fitted study. The remaining 3 bedrooms all have built-in wardrobe and are serviced by the upstairs main bathroom with in-floor heating plus a 2nd lower level bathroom. Year round comfort is assured with both ducted gas heating and evaporative cooling and a large double carport provides ample car accommodation. All the hard work has been done – just move straight in and enjoy the benefits for years to come.
* Elevated 716 m2 land parcel with expansive outlook to Civic
* 230 m2 (approx) 4 bedroom residence on two levels
* Comprehensively modernised with rendered exteriors & terracotta tiled roof
* Open plan living areas with gleaming polished solid Jarrah flooring, feature vaulted ceiling, built-in buffet unit & automatic external shutters
* Sleek modern kitchen with stainless steel topped island bench, additional stone bench tops, glass splash-back, Miele appliances, gas hob & Qasair range hood
* N/E facing rear terrace with terracotta tiling & raised planter boxes
* Segregated main bedroom with walk-in wardrobe
* Ensuite bathroom with heated towel rail
* Built-in wardrobes to remaining bedrooms
* Fully fitted office/study overlooking intimate central courtyard garden
* Upper level main bathroom with separate shower recess and under-floor heating
* Lower level rumpus room with built-in desk/shelving & polished concrete floors
* Paved outdoor entertaining area leading out from rumpus area
* Enormous downstairs laundry with 2nd bathroom facilities
* Generous under-house storeroom
* Double glazed windows throughout
* Ducted gas heating & evaporative cooling
* Instant gas hot water system
* Double car accommodation with brick paved approaches
* Professionally landscaped grounds with mature plantings
* Short strolling distance to Woden Town Centre
