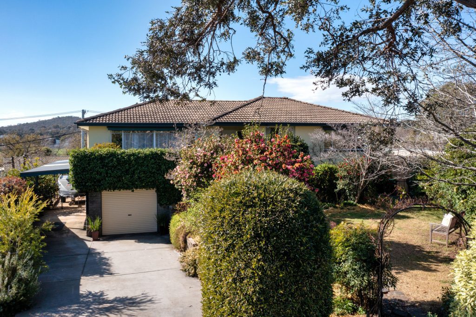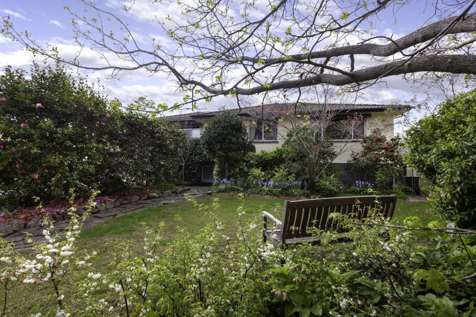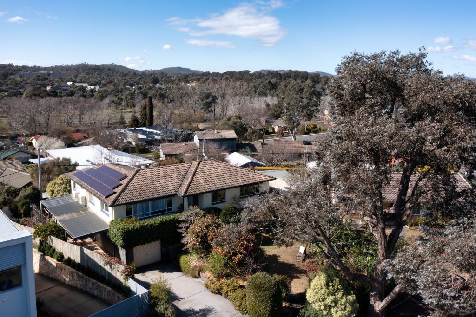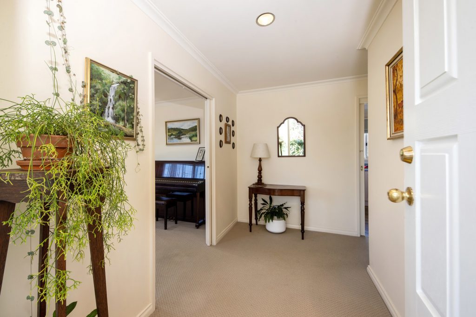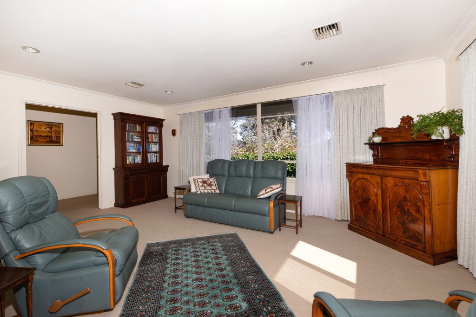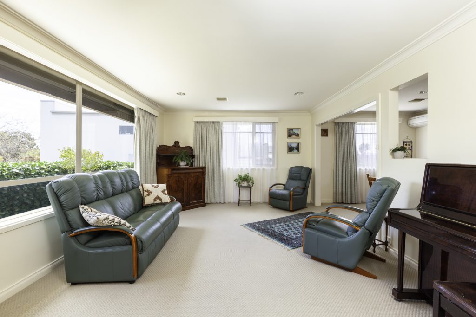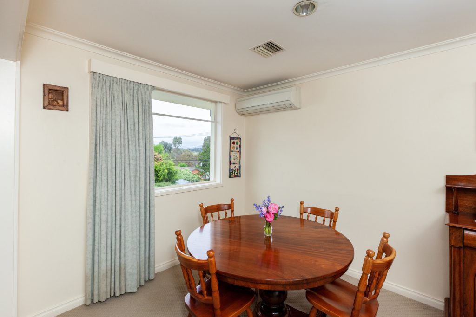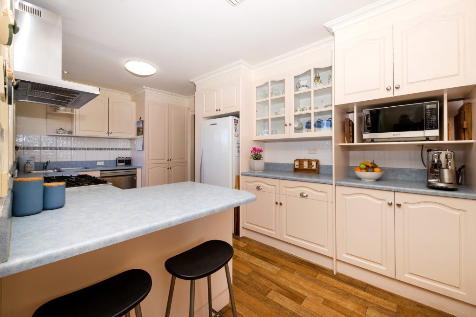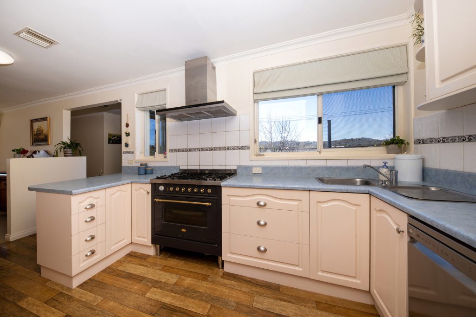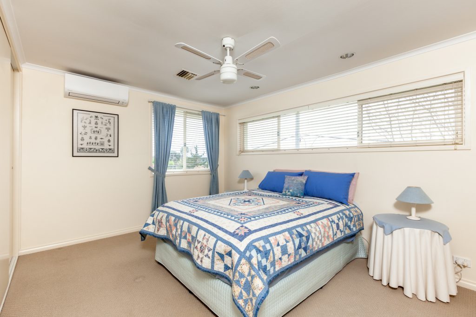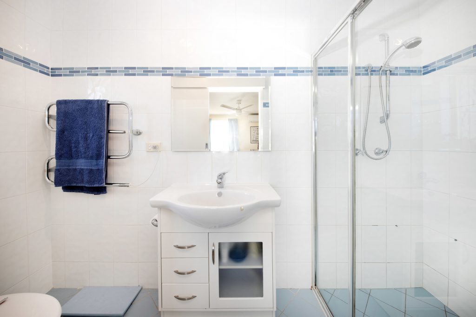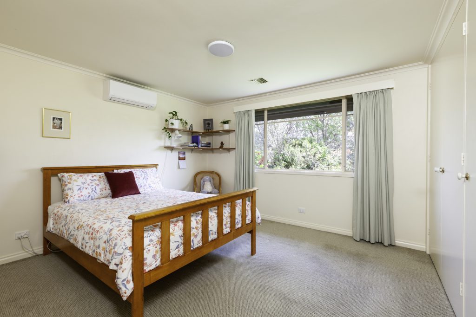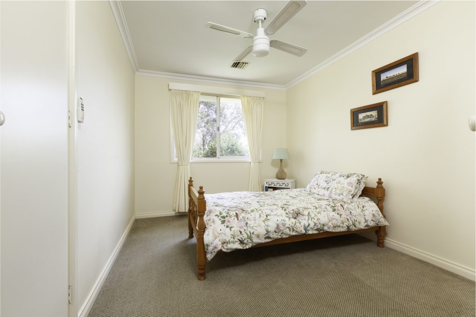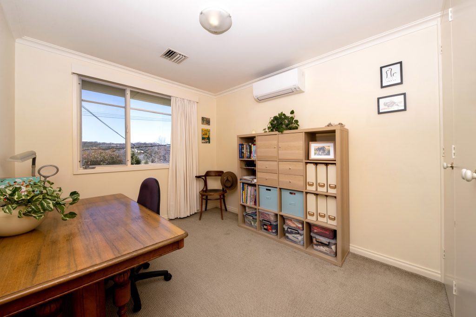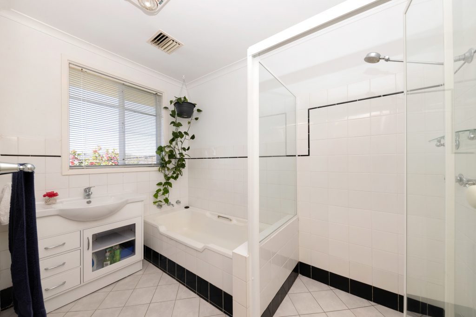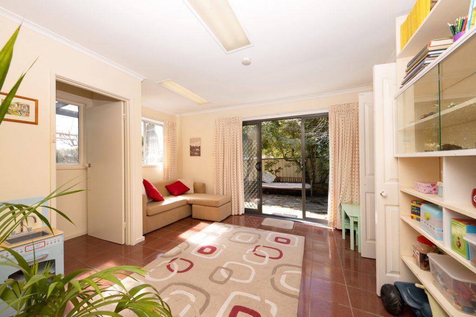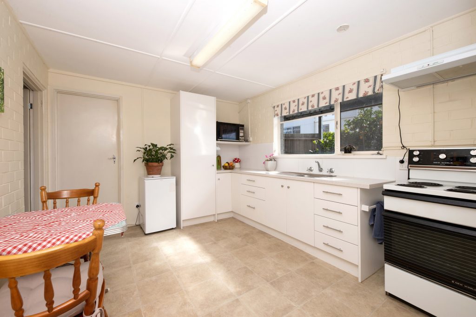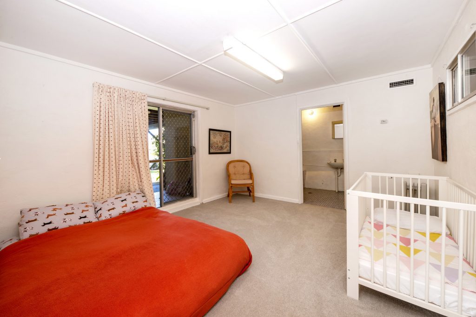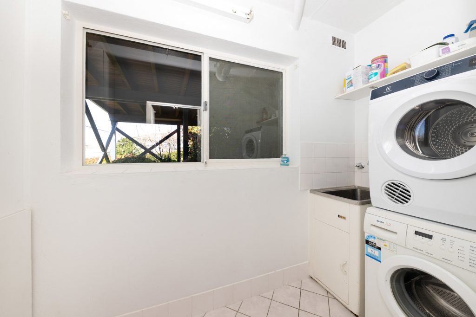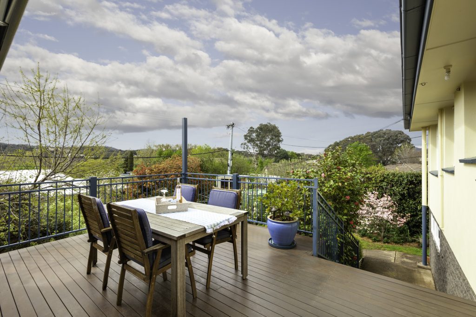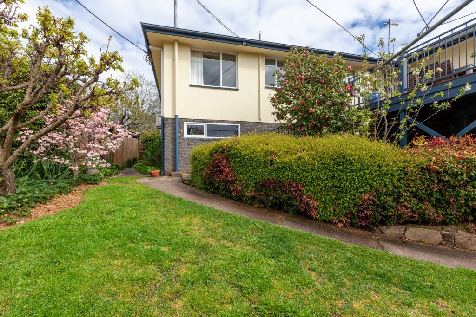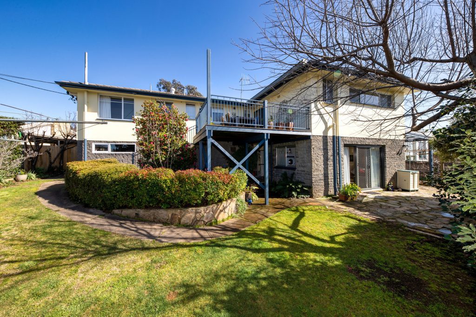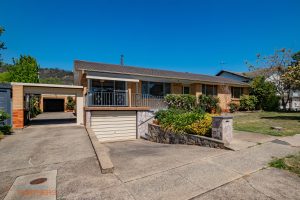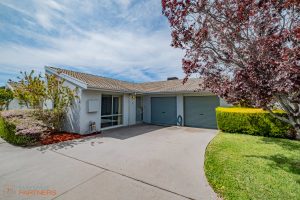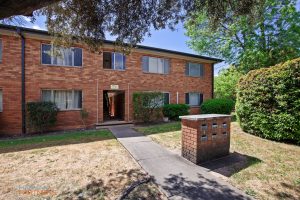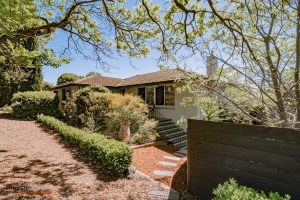11 Ryan Street, Curtin ACT 2605
Sold
- 4
- 3
- 3
- EER2.5
Location Location Location - Surprisingly elevated family home
Perfectly located in quiet sought-after loop street within a short stroll to the Curtin shopping precinct makes this home rare opportunity indeed.
This extended family home boasts an abundance of natural light through the extensive use of large windows. Featuring a split-level floor plan with flexible open plan living that includes sun drenched, formal lounge and dining areas and a functional kitchen that overlooks the rear gardens.
Accommodation is provided by four bedrooms upstairs, the main with ensuite with an additional one bedroom flat downstairs with an immense living area, bathroom and storage. Other features include a sigle garage and tandem carport . The home is also surrounded by established gardens. This is a rare and unique opportunity for you secure a great family home in arguably one of Curtin’s most tightly held streets.
Other features:
Quiet tree lined loop street
Stroll to local schools and shops
Light filled lounge area
Meals / dining area
Rumpus / games area underneath
Four generous bedrooms with built-in wardrobes upstairs
Separate flat under with one bedroom and bathroom (flexible living)
Ducted gas heating
Reverse cycle heat and cool ( four individual units in most rooms)
Large separate laundry
Loads of storage
Hobby room / storage area
Large deck with view to Red Hill
Established gardens with fruit trees including apricot and citruses
Extensive veggie garden
Storage/workshop
Single garage and tandem carport
New cubby house
New driveway
Solar panels
10,000L rainwater tank.
Rates: $4,399.82pa
Land tax: $8,270 pa
UV: $975,000
EER: 2.5
Home size: 234m2
Garage: 20m2
Block: 718m2
