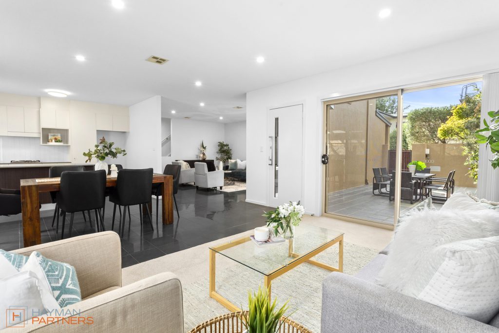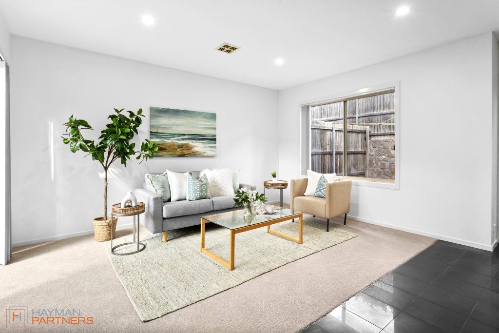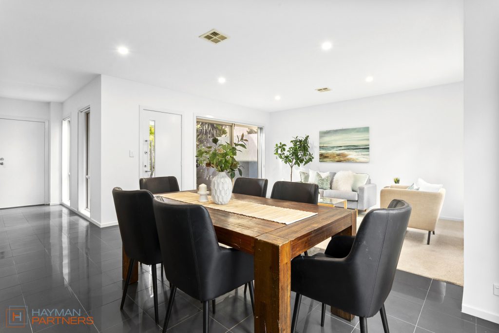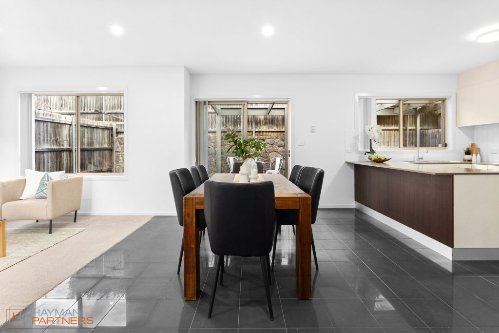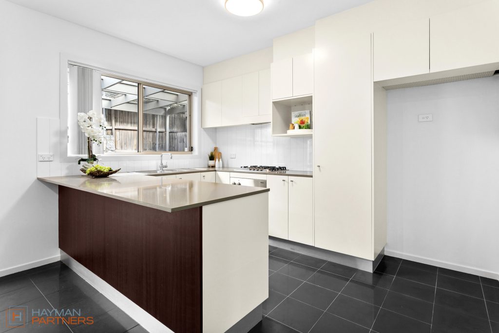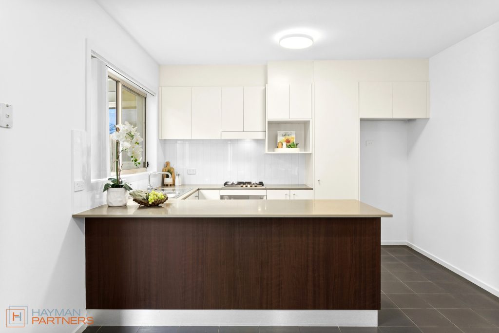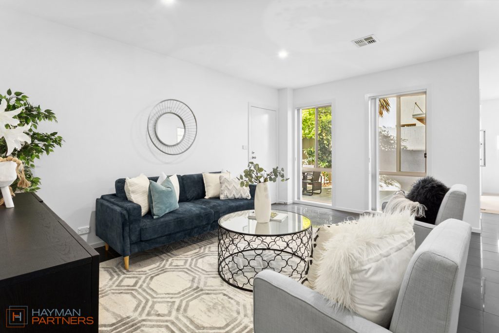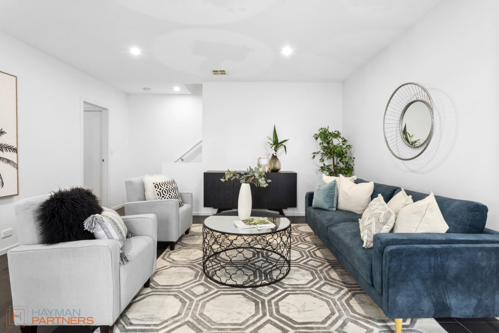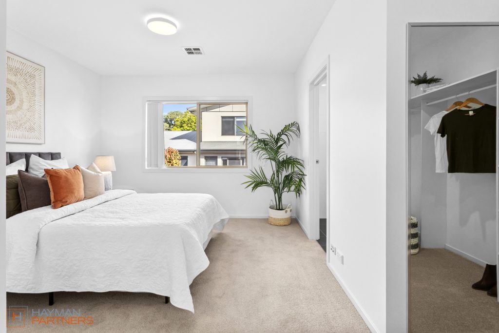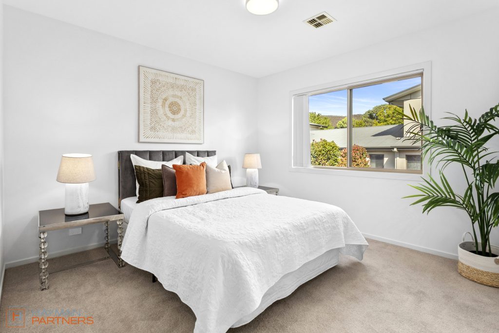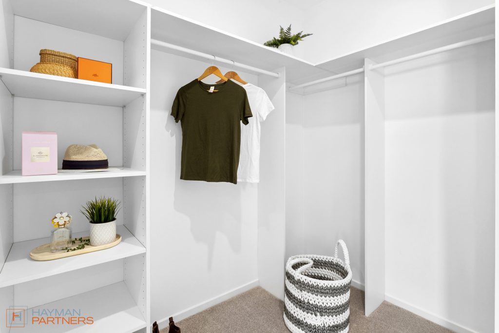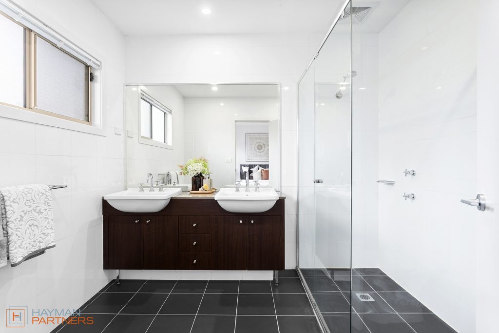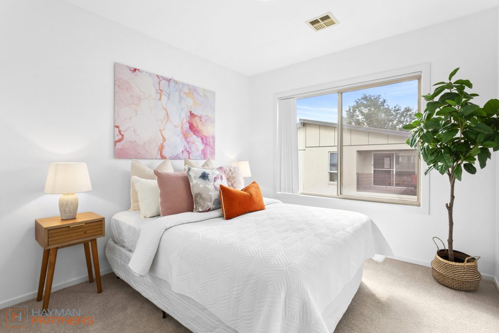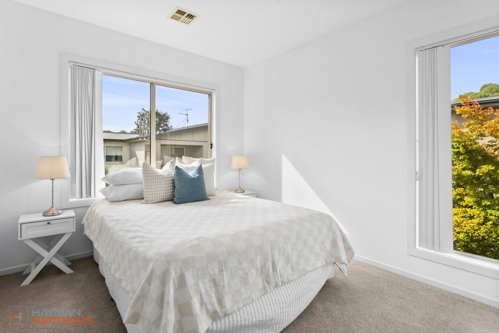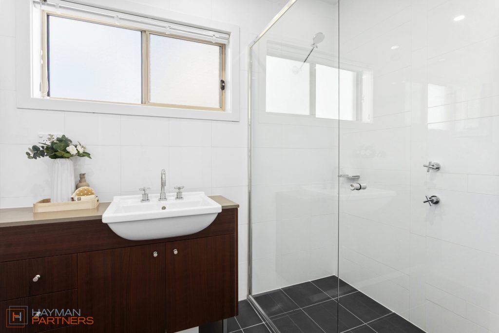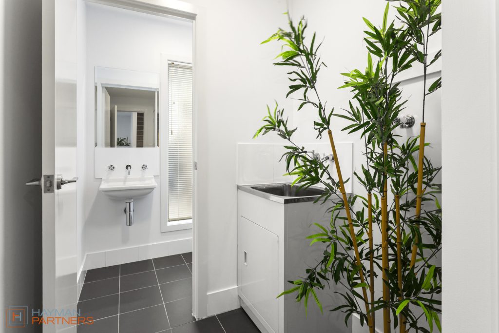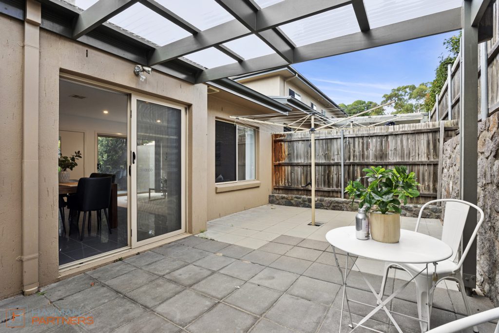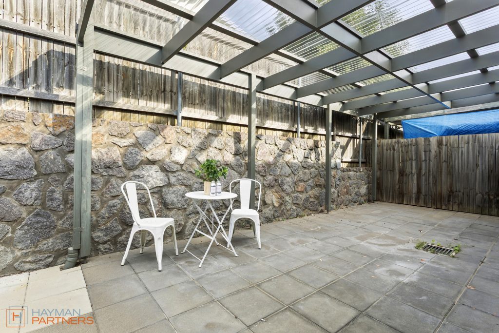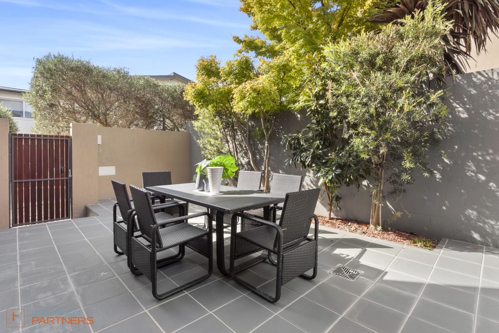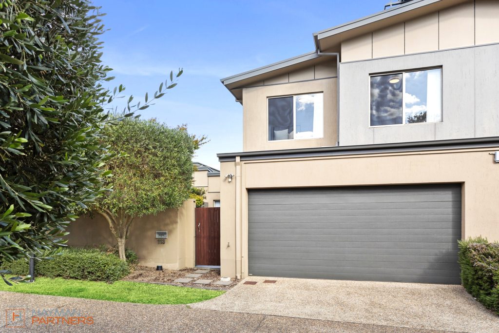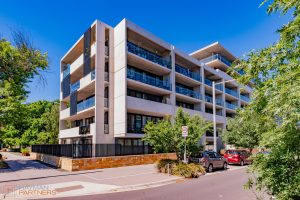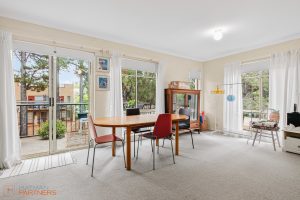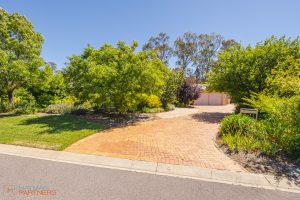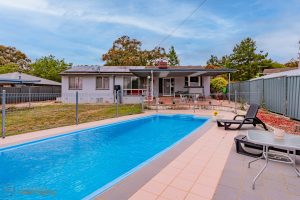113/215 Aspinall Street, Watson ACT 2602
Sold $882,000
- 3
- 2
- 2
- EER5.5
Light filled townhouse within popular Inner North location
Located within the Solstice complex in Watson, this well appointed three bedroom townhouse offers a fantastic floor plan with well proportioned living throughout. The contemporary finishes throughout means the home is simply ready for you to move in and enjoy, with no work to be done.
The lower level features the large kitchen, open dining area and two living areas to enjoy, as well as the rear alfresco area and the front paved courtyard. Upstairs is the accomodation for the home including 3 well sized bedrooms, main bathroom plus the ensuite for the main suite.
FEATURES
• Townhouse in ‘Solstice’ complex.
• Incredibly low maintenance residence
• North-facing aspect
• Open plan living, dining and kitchen area
• Modern kitchen with great cupboard and bench space and stainless-steel appliances
• Separate family room
• Laundry downstairs with powder room
• Ducted reverse cycle heating and cooling
• Master bedroom with walk-in robe and good-sized ensuite
• Two additional bedrooms, both with bult-in robes
• Large main bathroom
• Front north-facing terrace
• Rear courtyard with pergola
• Double garage with remote controlled door and internal access
NEABY POINTS OF INTEREST
Education – Australian National University, Australian Catholic University, Daramalan College, Brindabella Christian College, Dickson College, Canberra Technology Park & AIE, Lyneham High School, Majura Primary School.
Cafés & Restaurants – Highroad Dickson, Gang Gang Cafe and Bar, The Knox Made in Watson, Ainslie Football Club.
Shopping – Watson Shops, Ainslie Shops, Canberra Centre, Lonsdale Street Braddon, Dickson Shopping Centre.
Recreational – Dickson District Playing Fields, Dickson Pool, EPIC, Watson Oval, Next Gen Lifestyle Club, Watson Woodlands, numerous playgrounds, Mt Majura walking and hiking trails, Canberra Tennis World, Yowani Country Club.
Public Transport – Dickson Interchange Bus and light rail stop, Phillip Avenue light rail stop.
STATISTICS (all figures are approximate)
EER: 5.5
Living Area: 140m²
Garage: 39m²
Front Courtyard: 41m²
Rear Courtyard: 42m²
Construction: Circa 2008
Rates: $483 per quarter
Land Tax: $599 per quarter
Admin/Sinking fund: $1,501 per quarter
No. Units in Complex: 182
Rental Estimate: $770 per week
