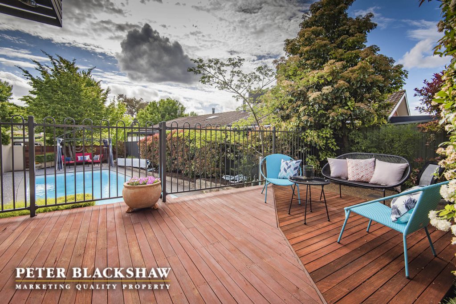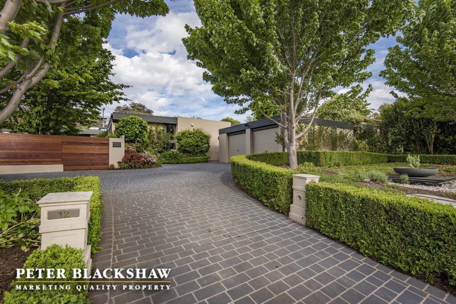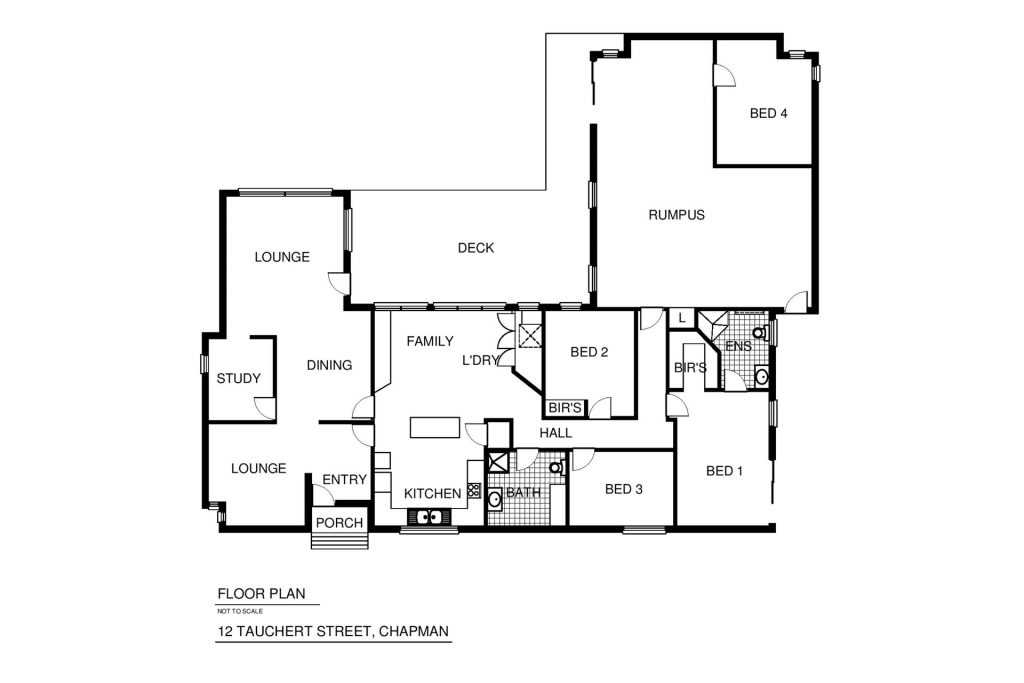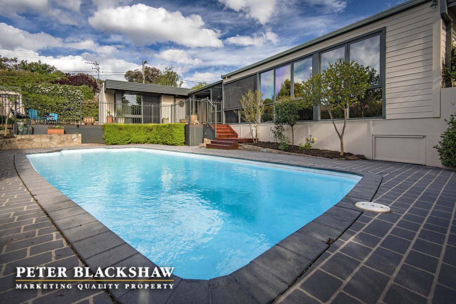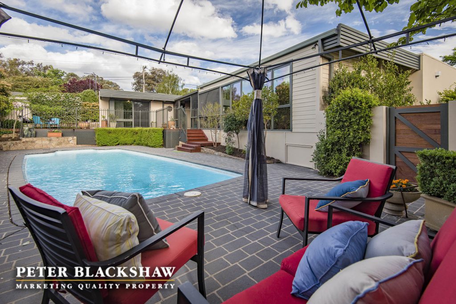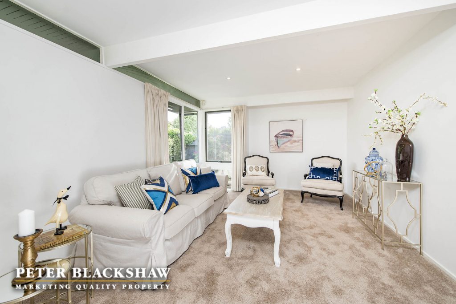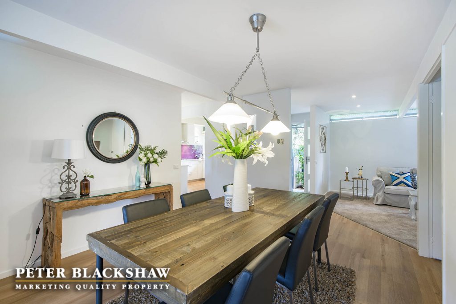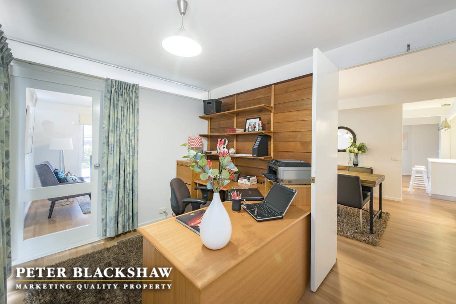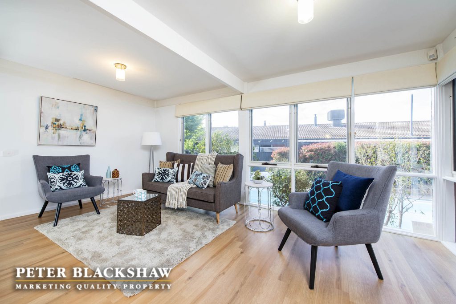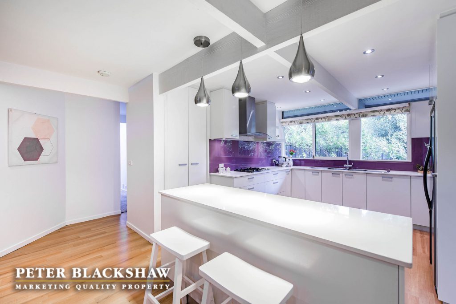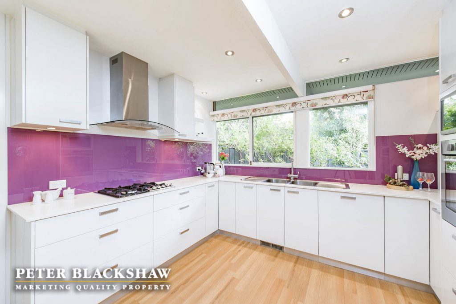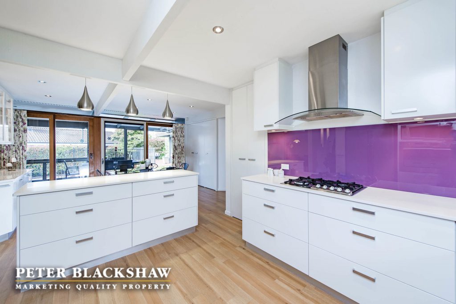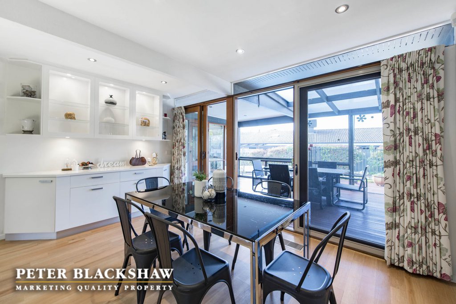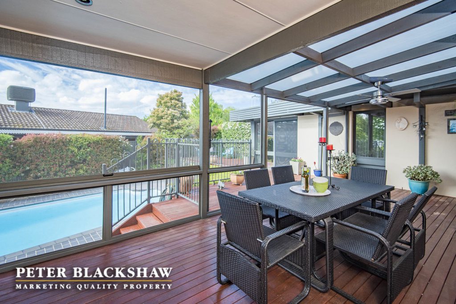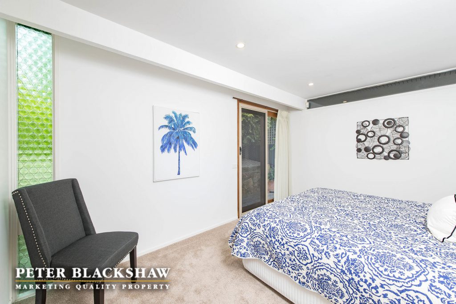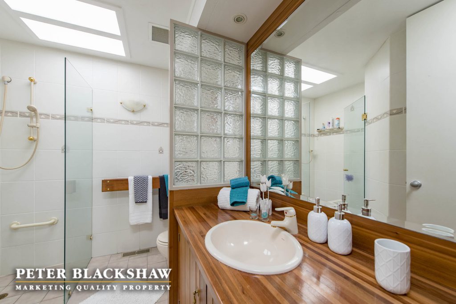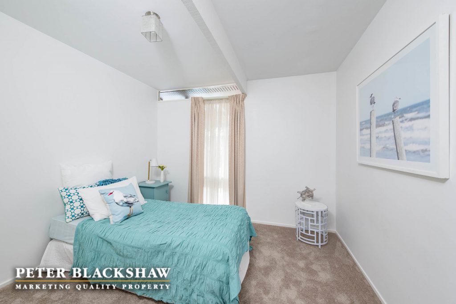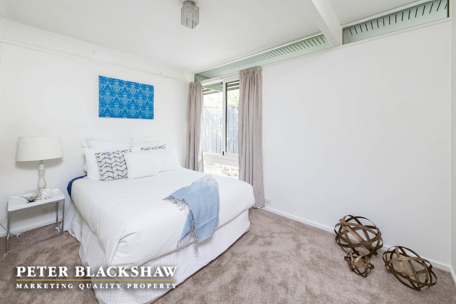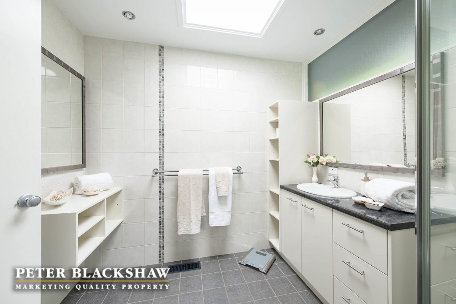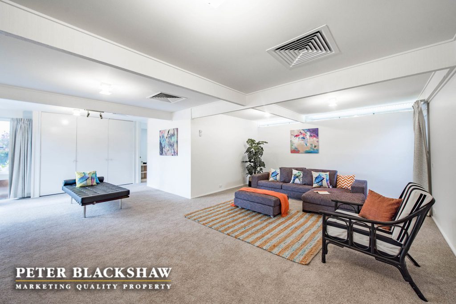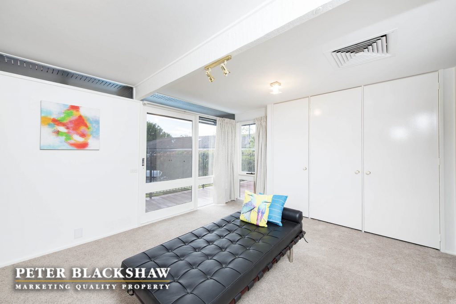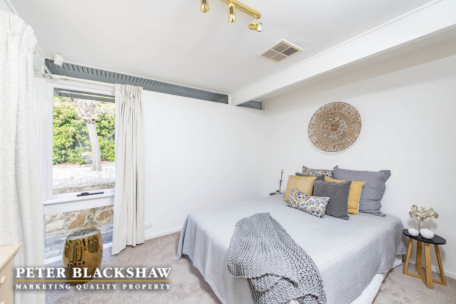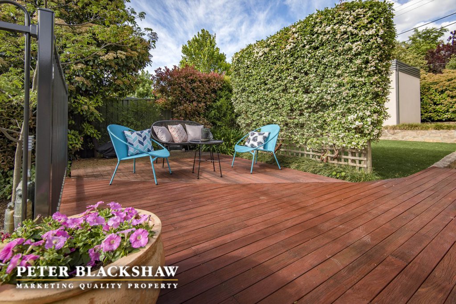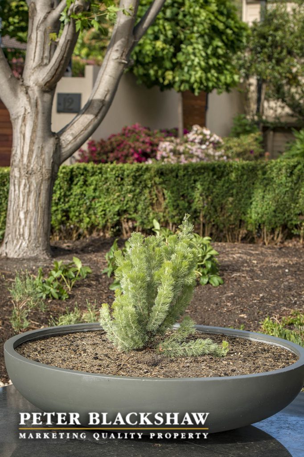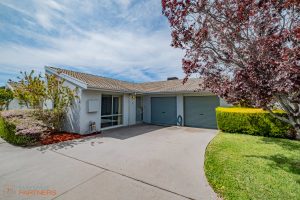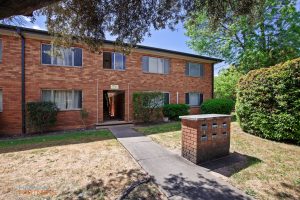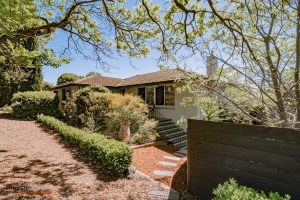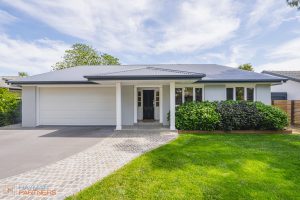12 Tauchert Street, CHAPMAN ACT 2611
Sold
- 4
- 2
- 2
Sophisticated contemporary living
Simple clean architectural lines are utilised to brilliant affect in this strikingly contemporary 4 bedroom residence brimming with features and versatility. The single level design incorporates a seamless flow of delightful living areas providing an ideal atmosphere for a relaxed family lifestyle and fashionable entertaining. Living areas comprise separate formal and casual lounge areas linked by a generously sized dining area, an extra family/meals area an enormous segregated multi-purpose rumpus room with huge scope to be adapted as a potential 2nd dwelling. The family area is overlooked by a fully appointed renovated kitchen and leads out a screened alfresco entertaining area which in turn overlooks the private swimming pool with its paved and decked surrounds. The main bedroom offers a walk-in wardrobe, ensuite bathroom and sliding door access to the rear garden. The main bathroom has also been tastefully renovated and a discrete European style laundry is just another thoughtful touch. The impressive street appeal is enhanced by stylish established gardens with mature plantings. Ample car accommodation is provided by a detached double garage with twin auto remote doors supplemented by a large parking apron suitable for several extra vehicles. The property’s close proximity to Chapman’s highly regarded primary school, busy local shops and fantastic sports oval will only increase its immense appeal.
* Single level 4 bedroom residence of approximately 243 sqm
* Set on 1,003 sqm land parcel with manicured gardens & mature plantings
* Stenciled concrete driveway with wide parking apron – room for a caravan
* Detached double garage with twin automatic roller doors
* Separate formal and casual lounge areas linked by central dining room
* Two-way study/office with built-in shelving
* Renovated kitchen with breakfast bar, step-in pantry, integrated dishwasher, gas hob, range hood & glass splash backs
* Casual family/meals area with built-in cabinetry adjoins kitchen
* European style cupboard laundry off family area
* Main bedroom with walk-in wardrobe, ensuite bathroom & sliding door access to rear garden
* Renovated main bathroom
* Feature highlight windows throughout
* Ducted reverse cycle air-conditioning
* Enormous rumpus room with evaporative cooling & access to poolside deck
* Segregated 2nd bedroom off rumpus room
* Screened outdoor entertaining area leading from family area linked to poolside deck
* Private swimming pool with paved surrounds
* Substantial garden workshop for the handy person plus a hidden garden shed
* Strolling distance to Chapman’s primary school, shops, sports oval & local clubs
