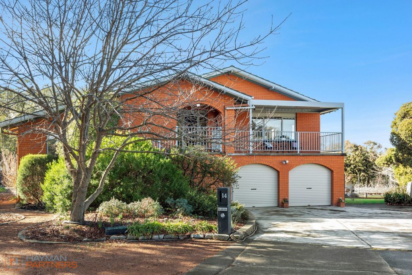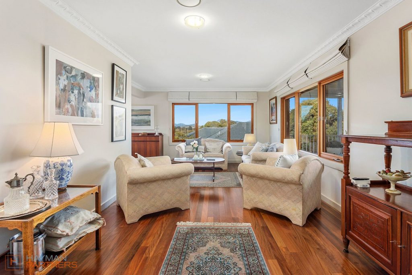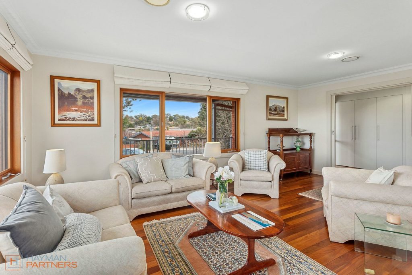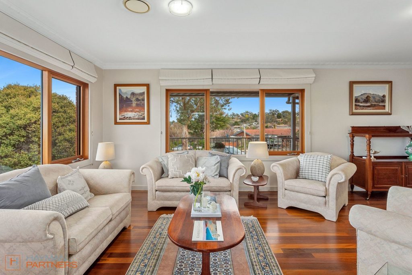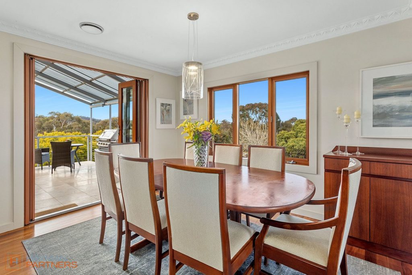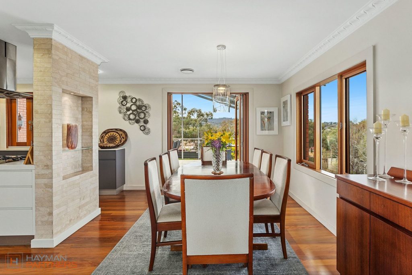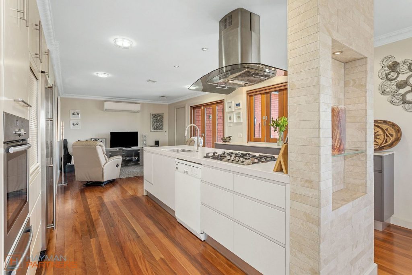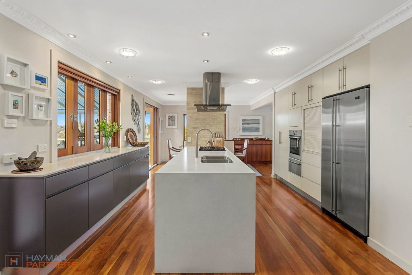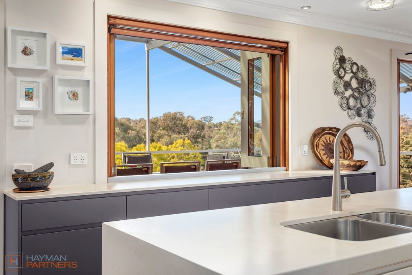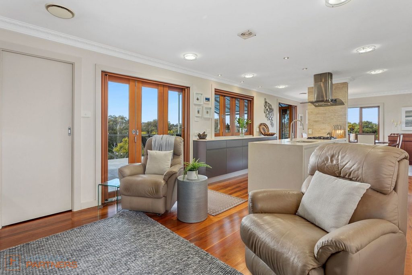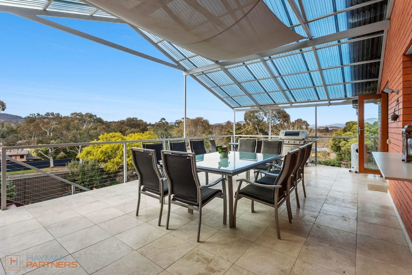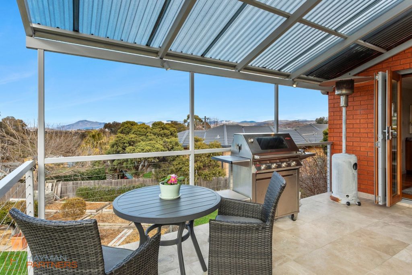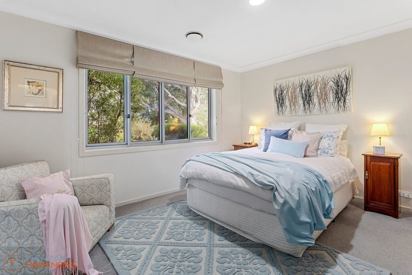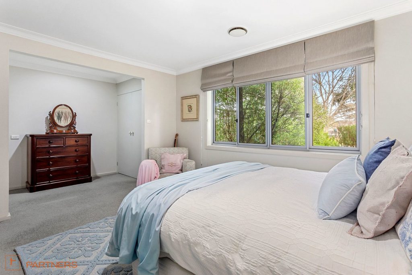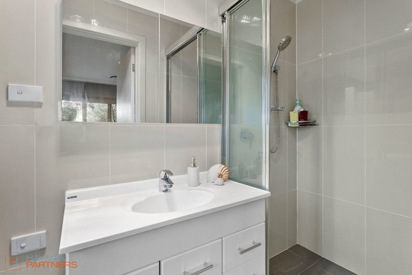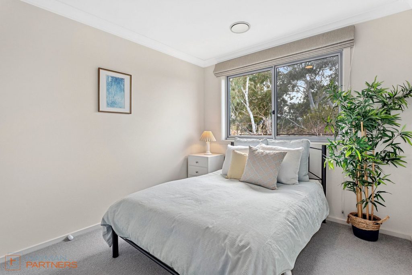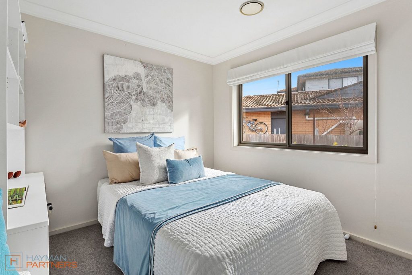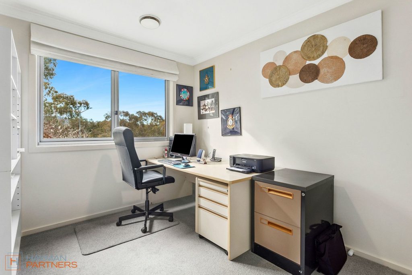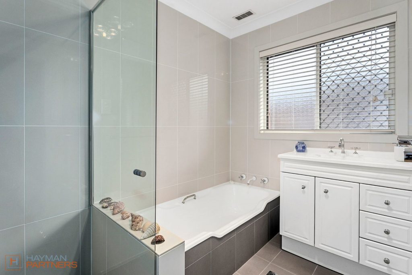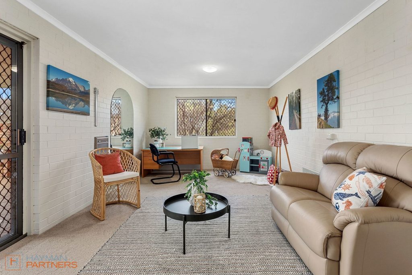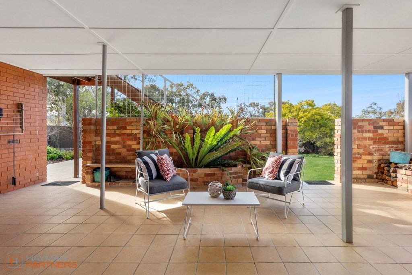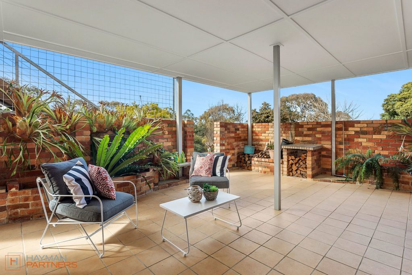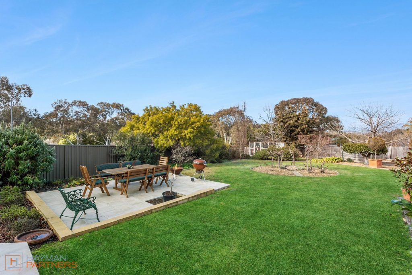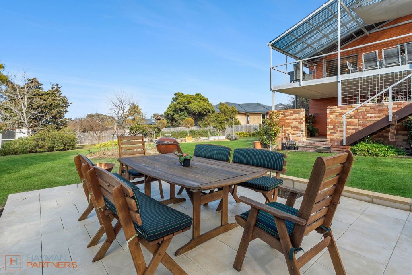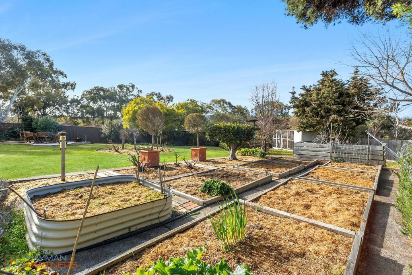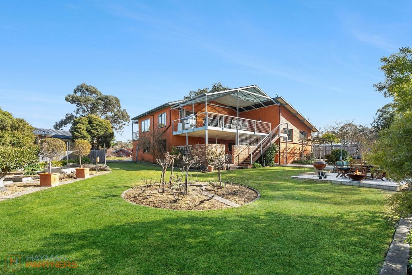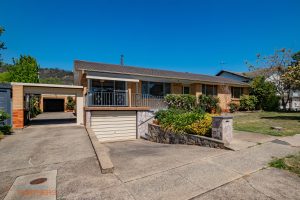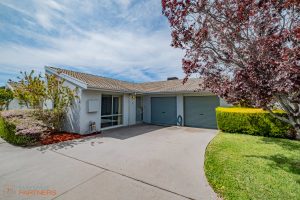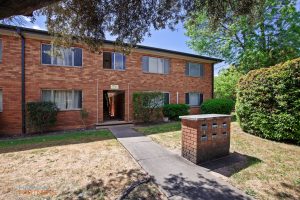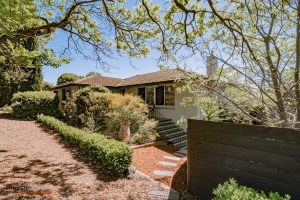14 McLarty Court, Kambah ACT 2902
Sold
- 4
- 3
- 2
- EER2.0
Family & Entertaining Bonanza!
This robust, four-bedroom tri-level residence, is designed to offer a superb home that capably satisfies the needs of a large or growing family without having to compromise on size and space. The home offers a choice of casual and more formal living areas, plus a downstairs rumpus room and huge entertaining terrace with gorgeous views – a flexible floorplan that works perfectly for families at any stage of life. Situated in one of Kambah’s most sought-after pockets, this is an idyllic environment that offers easy access to shops, schools, and parks.
FEATURES
• Large tri-level family home in a cul-de-sac location
• Gorgeous views from elevated areas of home
• Large formal living and dining areas
• Huge family-sized kitchen with quality appliances, including a steamer and warming drawer, soft-close drawers, and loads of storage and bench space
• Family room or meals area adjacent to kitchen with walk-in storage room or butler’s pantry
• Huge outdoor entertaining terrace offering views, with servery from kitchen
• Large master bedroom with ensuite, and walk-in robe with room for a dressing table
• Three additional bedrooms, all with built-in robes
• Main bathroom with separate toilet
• Downstairs rumpus room with access to additional undercover outdoor area
• Large separate laundry with bathroom
• Ducted gas heating throughout
• Reverse cycle air conditioning on top floor
• Double glazing on all top and first level windows
• 5kw solar system with 16 panels
• Brush box flooring on upstairs level
• Travertine tiles on upstairs patio
• Large double lock up garage with automatic doors and internal access
• Loads of under house storage
• Expansive backyard with established gardens including fruit trees and veggie patches, a chook shed, water tanks, and a garden shed
• Automated sprinkler system
• Walking distance to Mt Taylor walking and cycling tracks, Wanniassa shops, Wanniassa Hills Primary School, and St. Anthony’s Primary School
• Close to Wanniassa High School, Tuggeranong and Woden Town Centres, and The Canberra Hospital
WHAT THE SELLERS LOVE ABOUT THE HOME
1. 270 degree views from lounge, dining and deck.
2. Quiet cul de sac and superb area to raise primary school age children to teenagers.
3. Various living areas regardless of weather.
STATISTICS (all figures are approximate)
EER: 2.0
Home Size: 226m²
Garage: 44m²
Land Size: 1,171m²
Construction: 1978
Land Value: $559,000 (2022)
Rates: $730 per quarter
Land Tax: $1,500 per quarter (only applicable if not primary residence)
Rental Range: $900 – $920 per week
