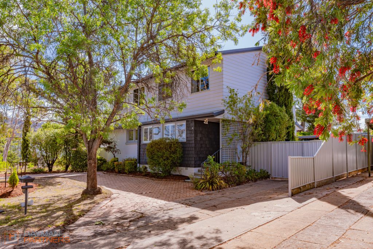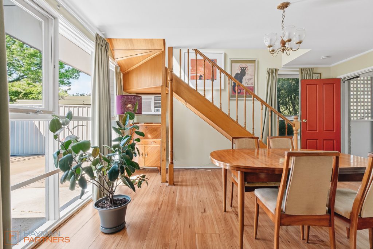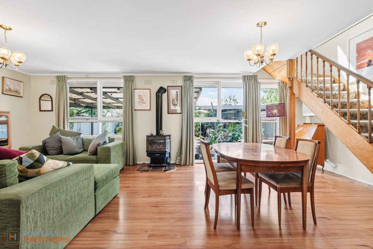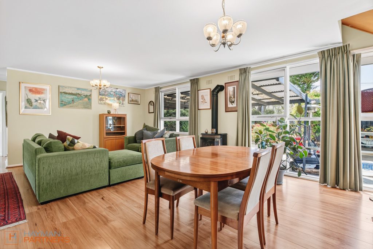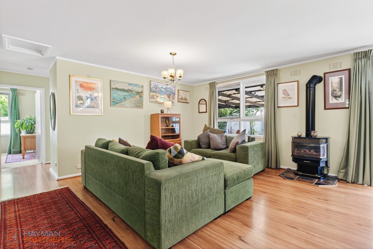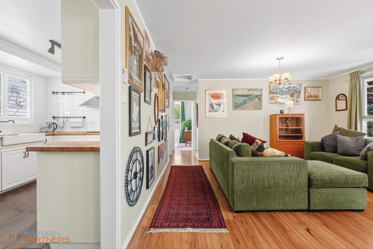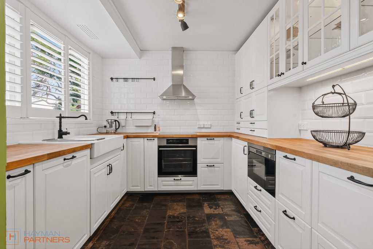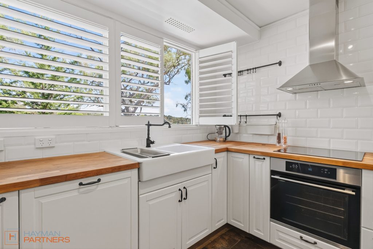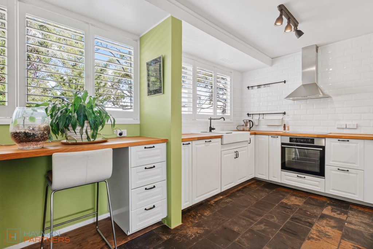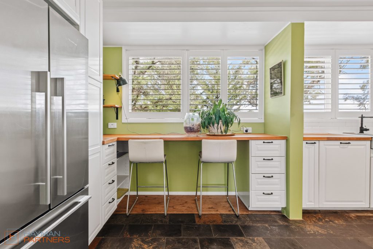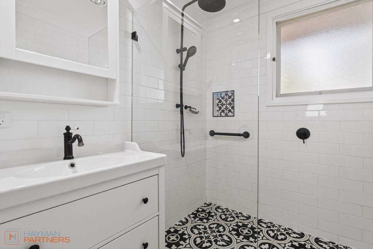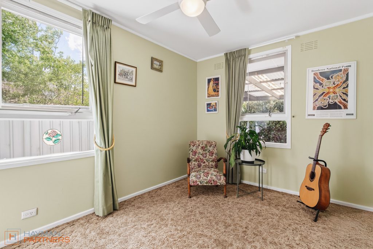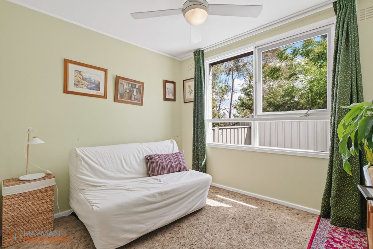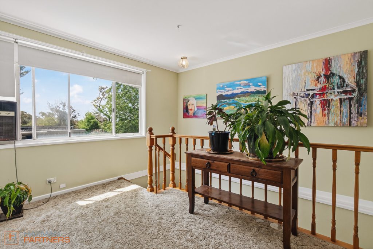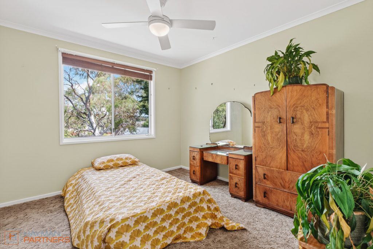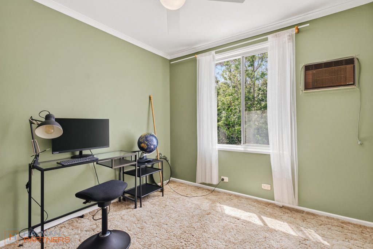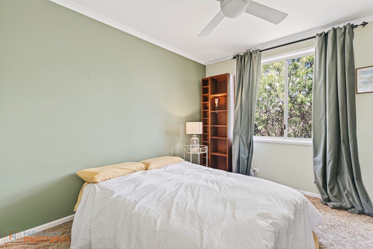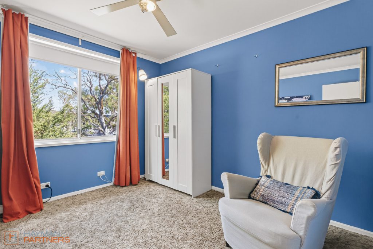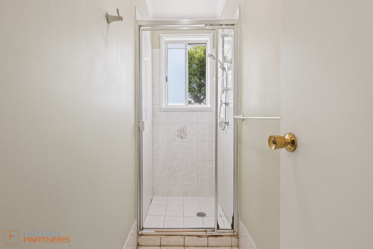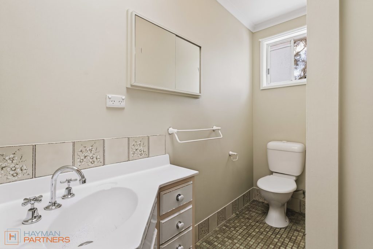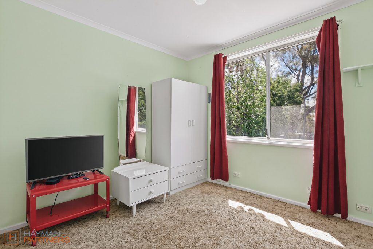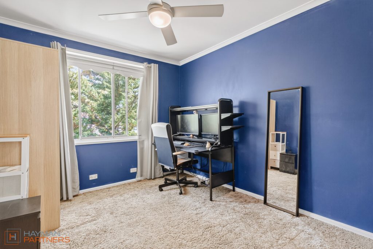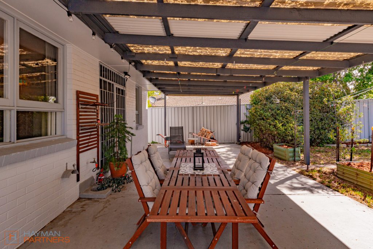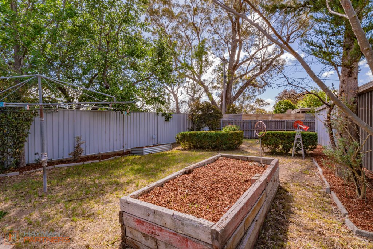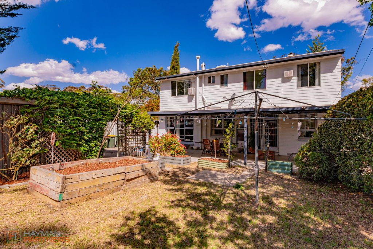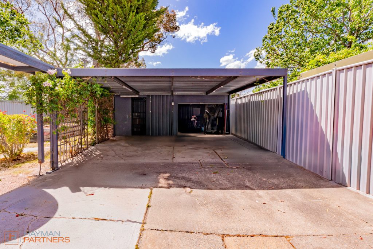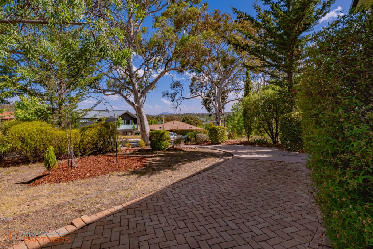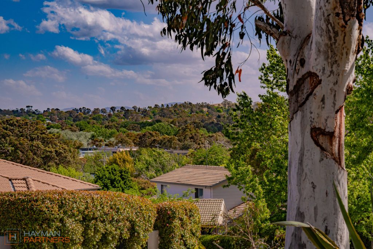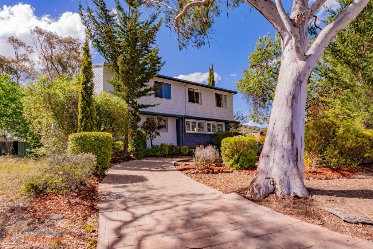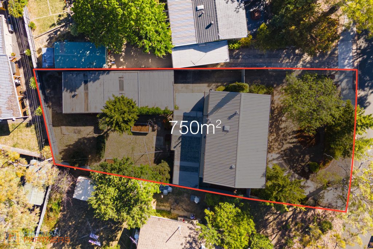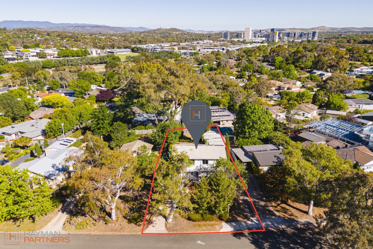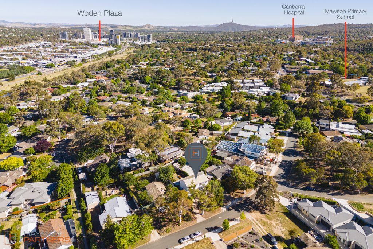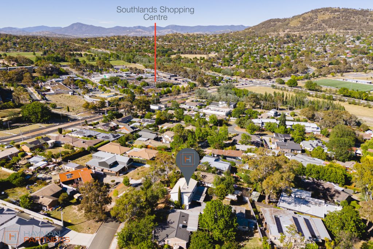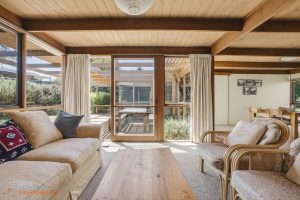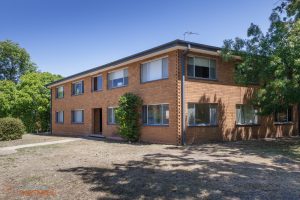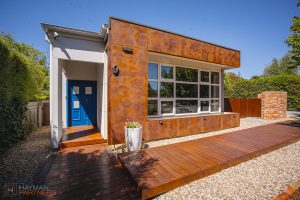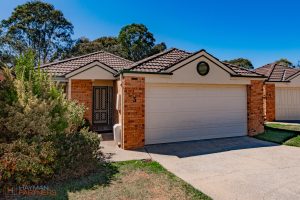16 Bernacchi Street, Mawson ACT 2607
$1,250,000+
- 7
- 2
- 5
- EER1.5
Significant Mawson residence with elevated position & development potential
A truly unique offering, this Mawson home blends traditional design with generous scale and flexibility. Loved by the same family for nearly 25 years, it has adapted easily through changing life stages and is now ready for its next chapter.
The lower level of the home is dedicated to living, with an open plan family room and dining area flowing into the renovated kitchen. A country-style finish, timber benchtops, plantation shutters and a breakfast bar that doubles as a study nook or work station make this a space to enjoy.
Downstairs includes the renovated bathroom, featuring floor-to-ceiling tiles, frameless shower screen and separate toilet. Accommodation downstairs consists of a primary bedroom plus an additional study room.
The wooden staircase takes you upstairs where you will find a sunny landing framed by large north-facing windows. The landing leads to six adaptable bedrooms, with the first functioning beautifully as a second living area thanks to large double doors. The additional five bedrooms located off the long hallway are served by a separate bathroom and shower room.
Set on a sizable 750m² block, the current residence is well situated to the front of the landholding. The rear outdoor entertaining area connects to the large enclosed garage and carport, complete with three-phase power-ideal for car enthusiasts, hobbyists or trades. Colourbond fencing and multiple off-street parking options add to the home’s practicality. Dedicated garden beds and a generous grassed area sit to the left of the garage, while the front of the home features established gardens and trees.
A feasibility study (available on request) has already been completed and explores options for multi-dwelling redevelopment-including two courtyard-style townhouses and a double-storey three-bedroom residence at the rear (subject to approval).
Ideally located on an elevated street, it’s a short walk down to Southlands Shopping Centre, with Italian Continental Café, The Mawson Butcher, Under Bakery, Tuttos Deli and Woolworths only moments away. Local schools, the park-and-ride, rapid bus routes and Westfield Woden are all within easy reach, while the elevated position offers sweeping views and connection to nearby Mount Taylor.
Features:
– RZ2 zoning
– North facing to the rear
– Large, enclosed garage – space for multiple cars
– Colourbond fencing
– Renovated kitchen & downstairs bathroom
– Separate laundry
– 3 Car Garage + dual carport
Figures:
Block: 750m2
UCV: $856,000
House Size:
EER: 1.5 Star
Rates:$4,571pa
