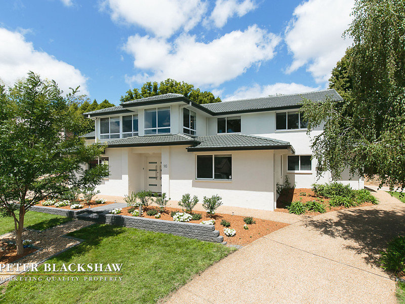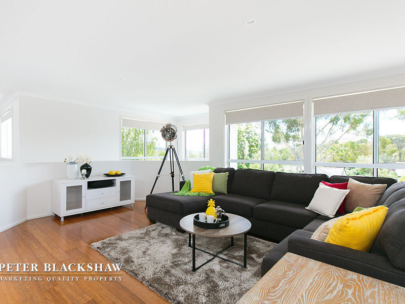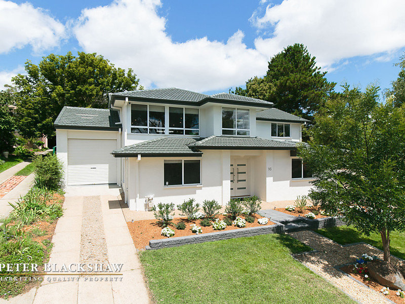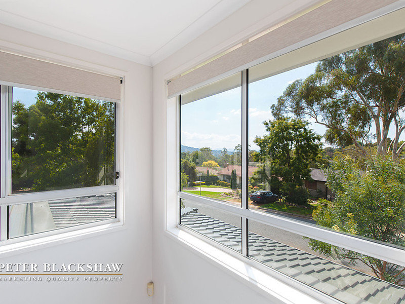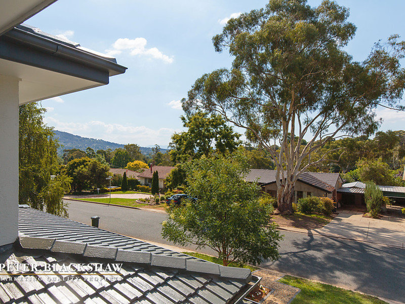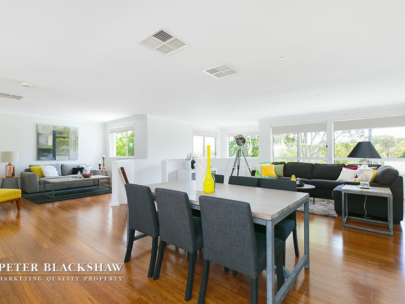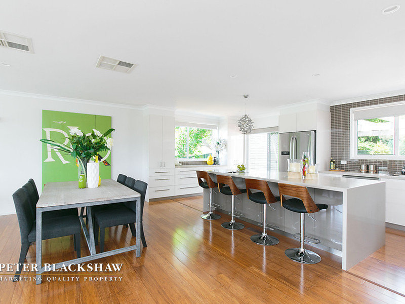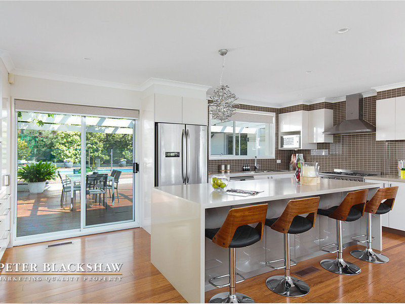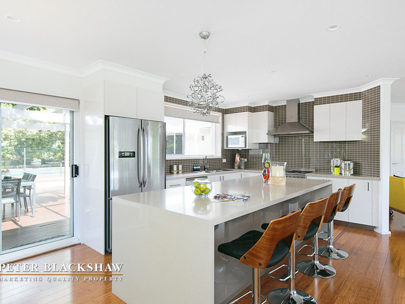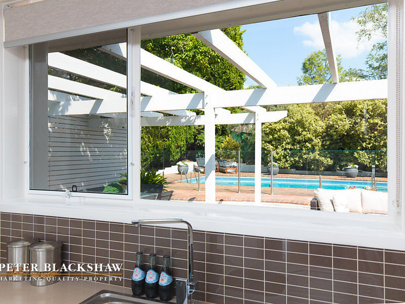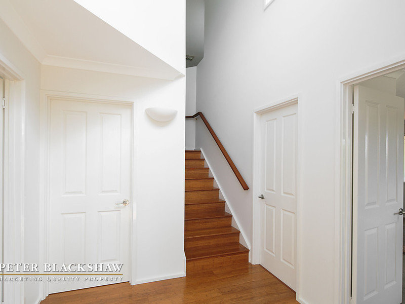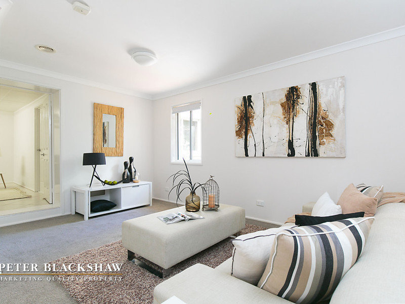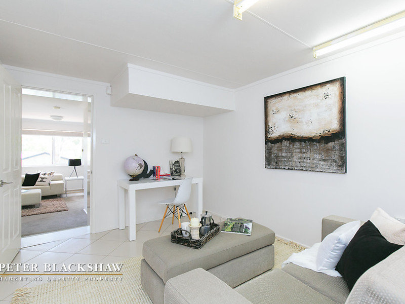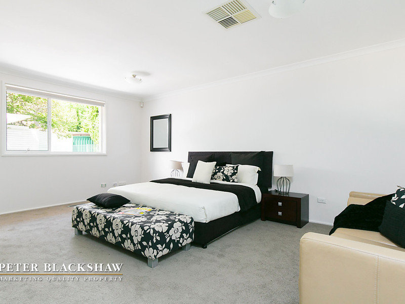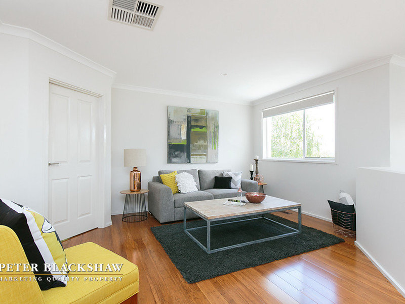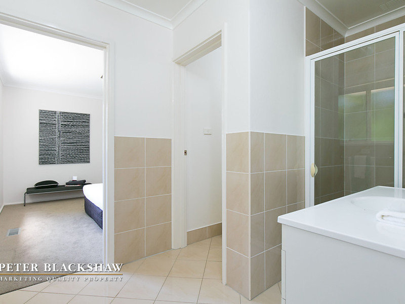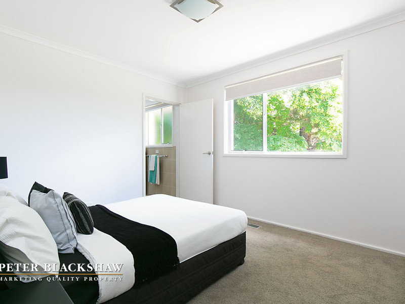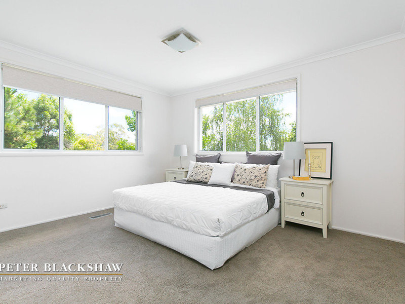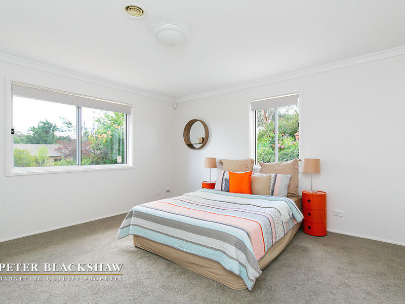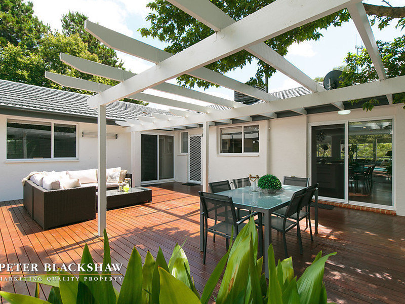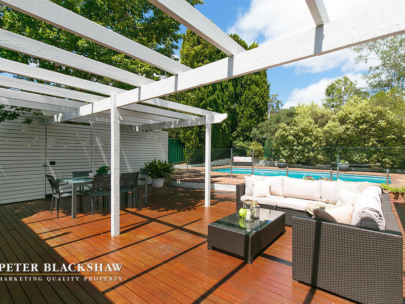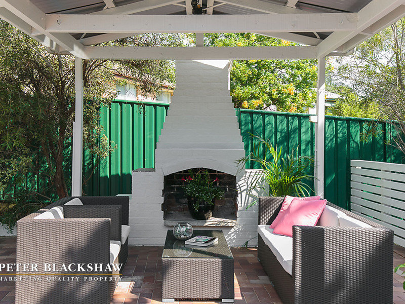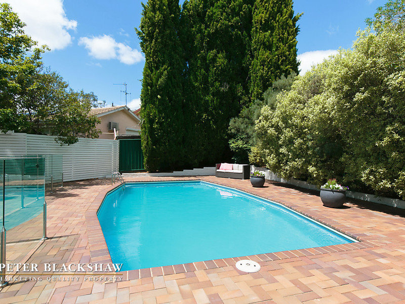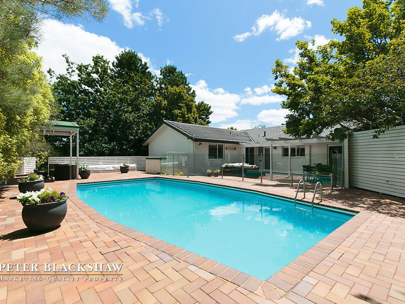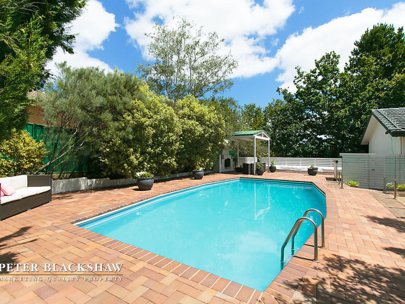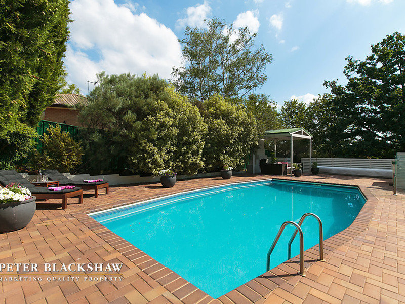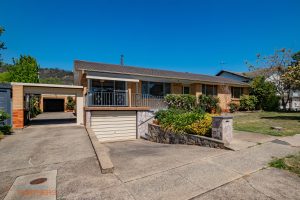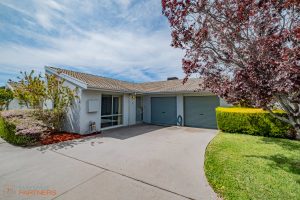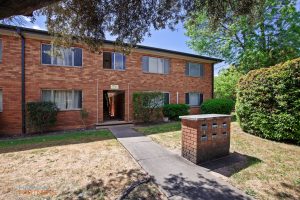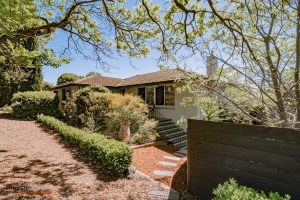16 Waite Place, FARRER ACT 2607
Sold
- 4
- 3
- 2
Superb family home
If you need space, style, a flexible floor plan AND location, then youve found it right here. Theres plenty of room for a growing family in this impressive, north-facing 220sqm house on a 919sqm block where the smallest of the four bedrooms is a double.
Restyled and renovated throughout, this home boasts an abundance of natural light and a leafy outlook from all rooms. The design, grounded in the principals of space, style and lifestyle, creates a playful yet sophisticated setting for every family occasion with a new designer kitchen that connects seamlessly to the both the indoor and outdoor living areas.
There is plenty of room to entertain, whether its a party for 50 of your closest friends on the deck overlooking the solar-heated pool or an intimate chat with your bestie by the outdoor fireplace in the privacy of a back yard surrounded by mature trees.
Need more? This home is walking distance to great schools including Farrer Primary, Marist College and Mawson Primary. The Farrer shops are a 5 minute walk away and its a 5 minute drive to Woden Town Centre The master suite is HUGE with room for a parents retreat. The flexible floor plan and abundance of off-street parking make it ideal for a home office. With two bathrooms, en-suite to main and a powder room, you never need to wait again. Its situated in a quiet cul-de-sac on the high side of the street with great views to the Brindabellas.
Dont miss out call for an inspection today!
On offer here.
Indoors
Four massive bedrooms and a study
A new kitchen with a 3 metre island, soft-close doors and drawers
Two bathrooms, en-suite to main and a powder room
Flexible floor plan
Home office option
Renovated throughout with fresh paint, new flooring and window dressings
Ducted gas heating & evaporative cooling
Beautiful leafy views from all rooms in the house
Outdoors
Easy care gardens
Solar heated in-ground pool
Entertainers deck
Alfresco area with open fire-place
Two garages + off-street parking for up to 7 cars
Masses of storage
