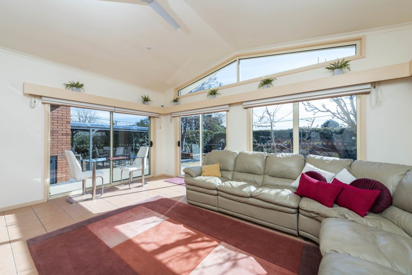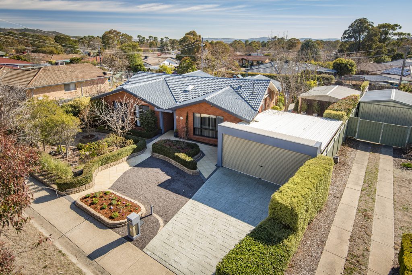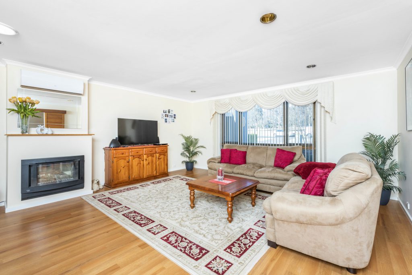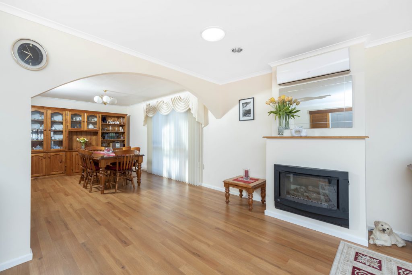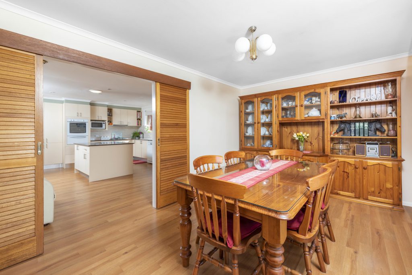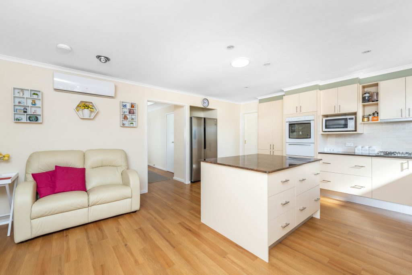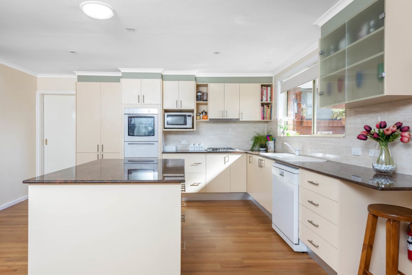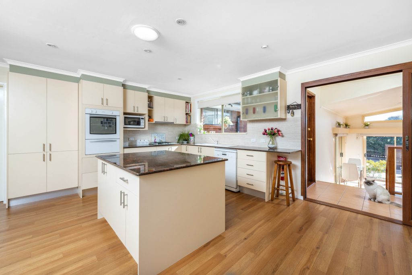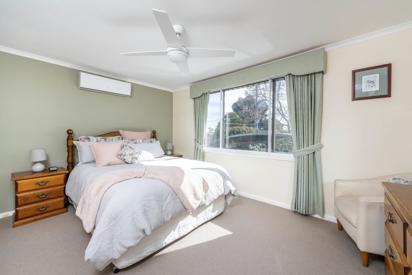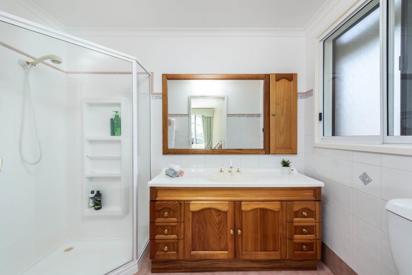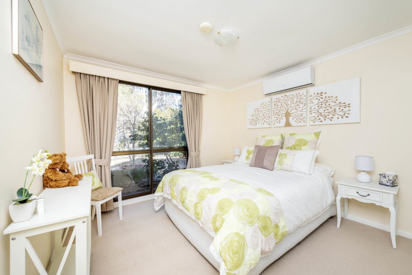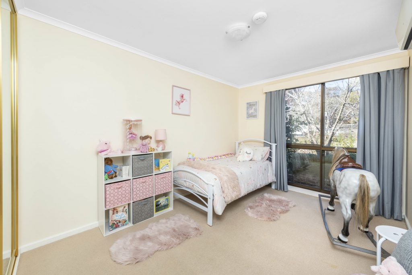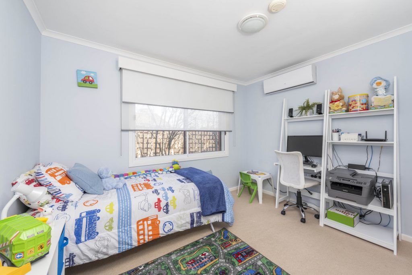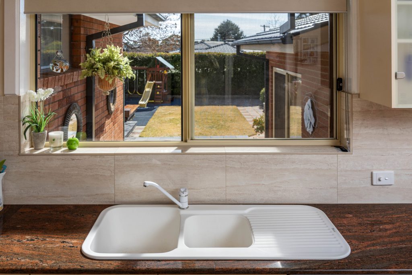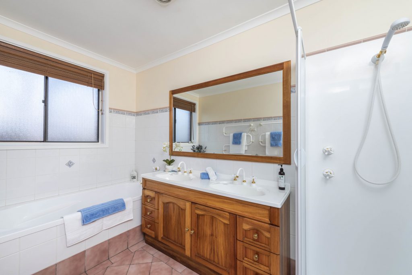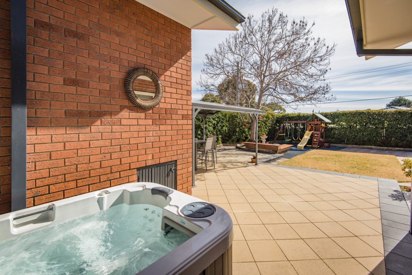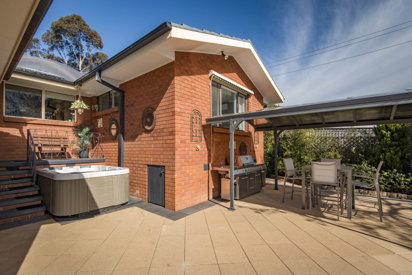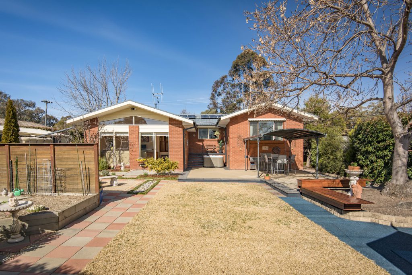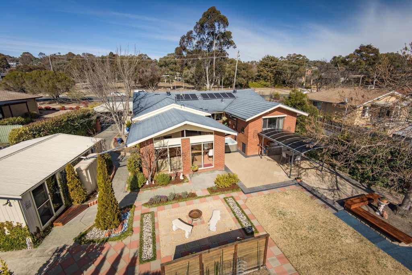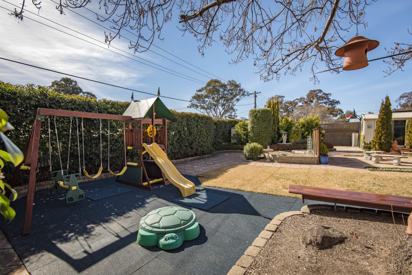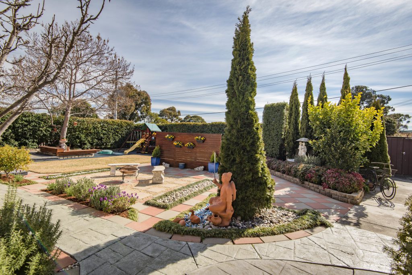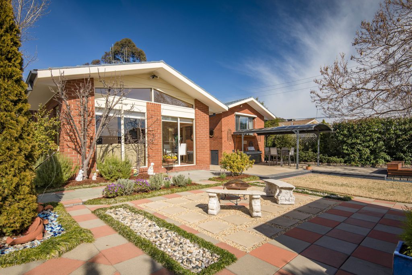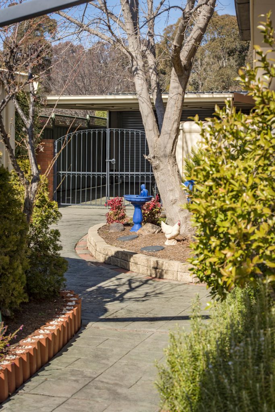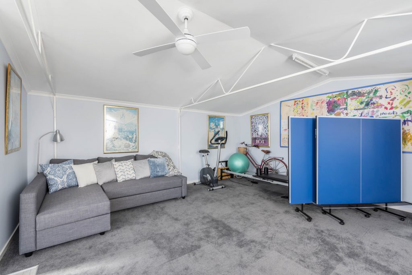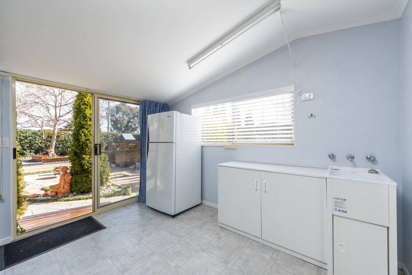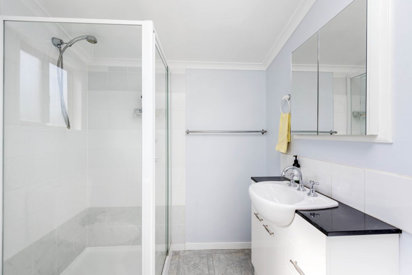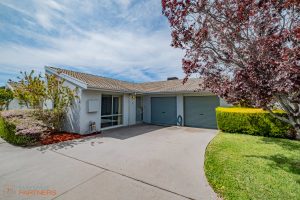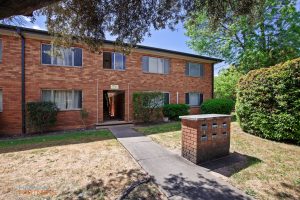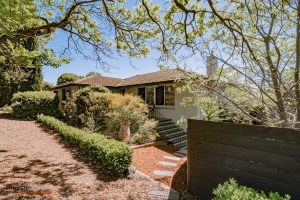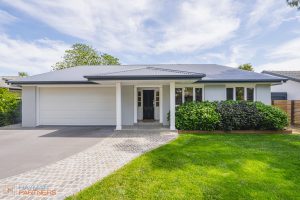171 Streeton Drive, STIRLING ACT 2611
Sold
- 4
- 3
- 2
A Truly Outstanding Family Residence
Presented to please and brimming with features. A simply stunning north-facing sun room overlooks the back yard sanctuary with its extensive paved areas, sheltered alfresco BBQ/dining space and secluded outdoor spa. At the heart of the home is the beautifully-appointed kitchen with gleaming granite bench tops, wide fridge cavity, adjoining casual meals area and a wonderful outlook over the private child-friendly large rear garden. Radiating from the kitchen are the generously sized formal lounge and dining rooms with a gas log fire. All four bedrooms feature built-in wardrobes, individual split systems and double glazed windows. Both the main bathroom and ensuite to the segregated main bedroom have been tastefully renovated. There is also a walk in linen closet and extensive storage inside and out.The special bonus of this property is the separate studio with its own bathroom which offers the potential to be used as either a home office, games room, teenagers retreat, self-contained guest accommodation, an artists/musicians studio or simply as the perfect weekend entertaining space. Secure car accommodation is provided by an attached double carport with remote controlled roller door supplemented by extra off-street space for additional vehicles. Chapman primary, the Catholic primary school and Mount Stromlo High are all within walking distance – as are fields where: Cricket, soccer, netball, little athletics, AFL, and Rugby are played. The adjacent bus stop provides direct services to the Woden Bus Interchange, Cooleman Court and the school network.
* Level 1,034 sqm land parcel with enormous north-facing rear garden
* 224 sqm (approx) 4 bedroom residence plus separate 40 sqm studio
* Separate formal lounge with feature gas log fireplace plus extra large dining room
* Huge kitchen with island bench, quality appliances, granite bench tops & adjoining casual meals area
* Tiled sun room with raked ceilings & full-length windows on three sides
* Segregated main bedroom with ensuite bathroom
* Main bathroom with full-sized tub, double vanity unit, solid timber cabinetry & heated towel rails plus separate shower recess & WC
* Built-in wardrobes to all four bedrooms
* Large separate laundry and walk-in linen cupboard
* Six individual R/C air-conditioning units in all bedrooms plus lounge & kitchen/family areas
* Double-glazed windows to lounge/dining/kitchen areas & all bedrooms
* Detached double garage converted to studio with its own bathroom, laundry trough & hot water service
* 1.5KW 8 panel solar installation with 45.7 cent per KWH feed-in tariff
* Internet data cabling to both house & studio with NBN availability
* Stamped concrete driveway, elaborately paved & landscaped entrance gardens incorporating extra off-street parking
* Attached double carport with remote controlled roller door plus additional secure parking area for trailers etc
* Secluded three-person outdoor spa
* Sprawling private rear gardens secured with 2.5m fencing & hedging with extensive paving, covered BBQ/dining space, Jarrah timber benches, cubby-house complex & basketball area with outdoor lighting
* 4 rain water tanks with a combined 9,000 litre storage capacity
* Discreet clothes airing area with rotary clothes line
* 2 garden storage-shed/workshops with power connection

