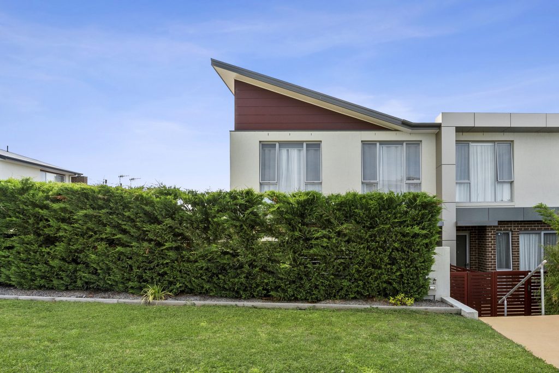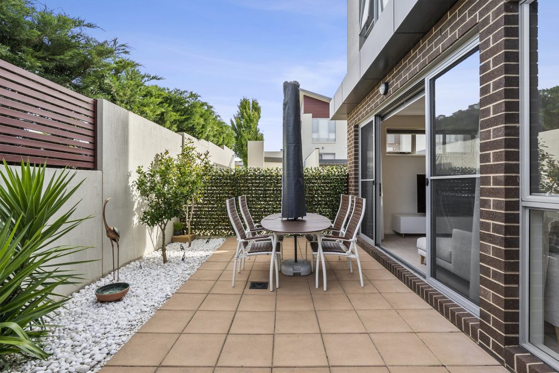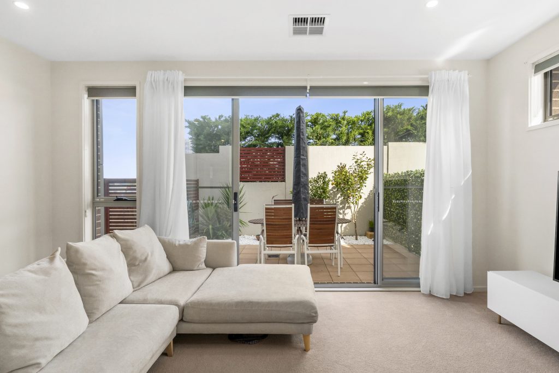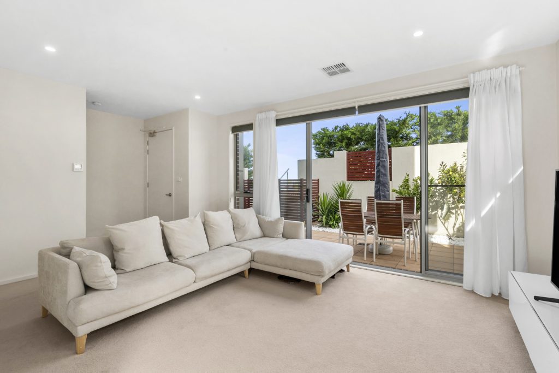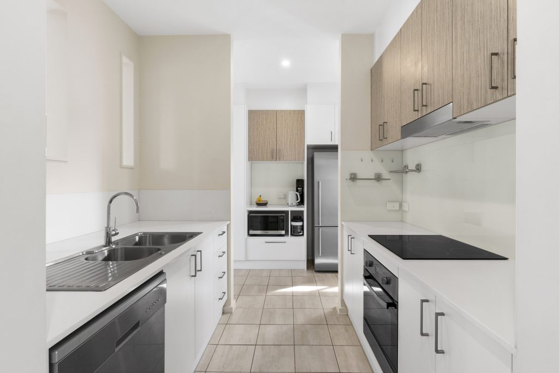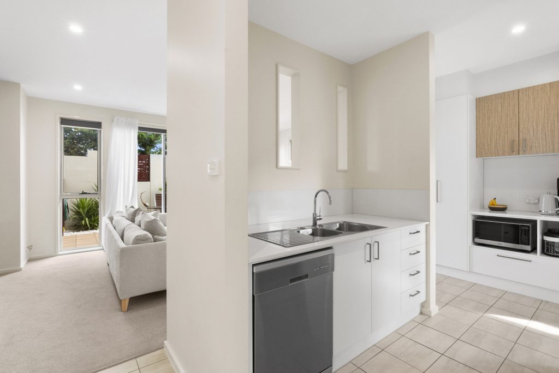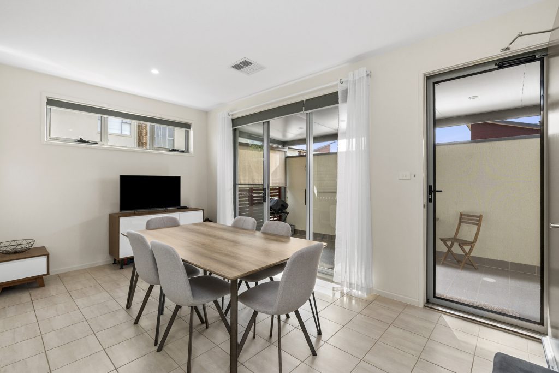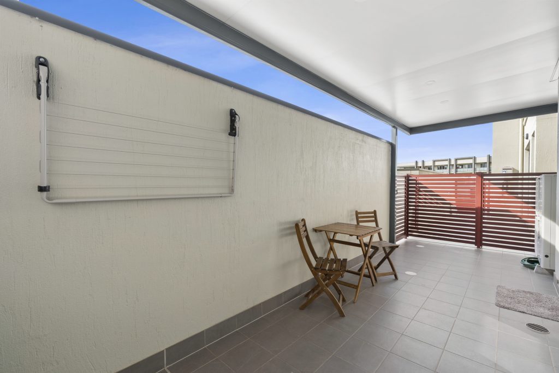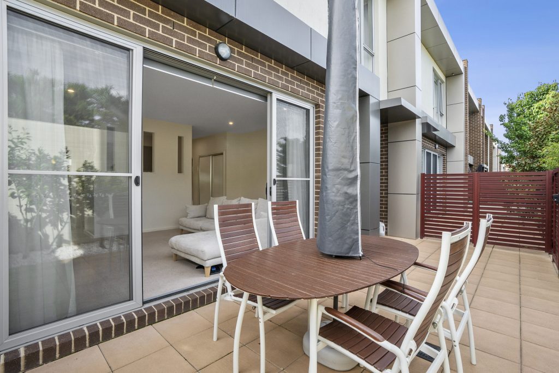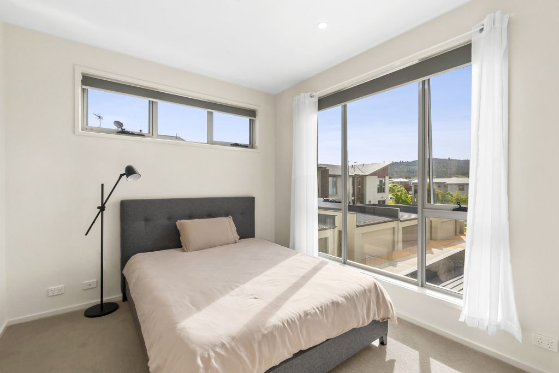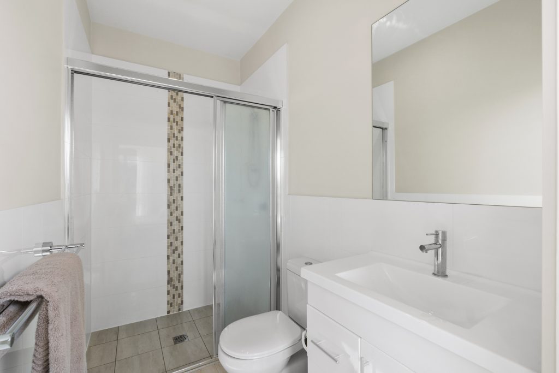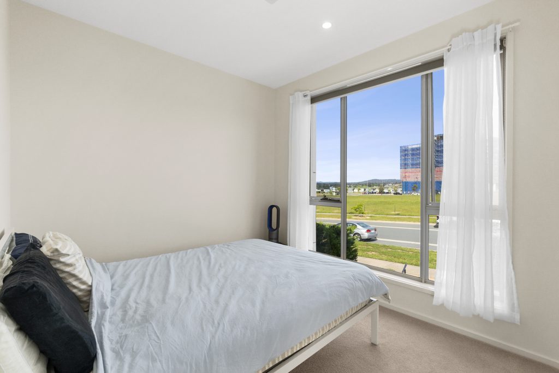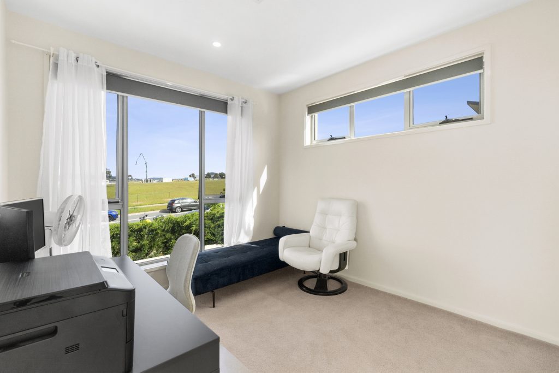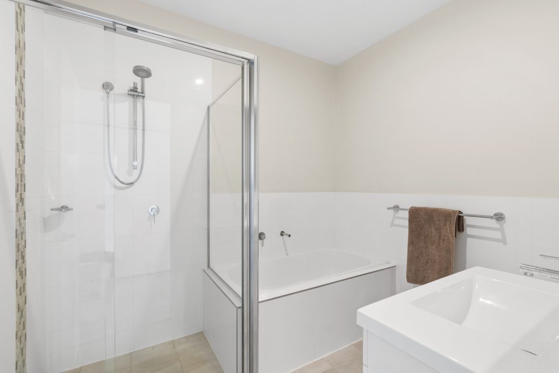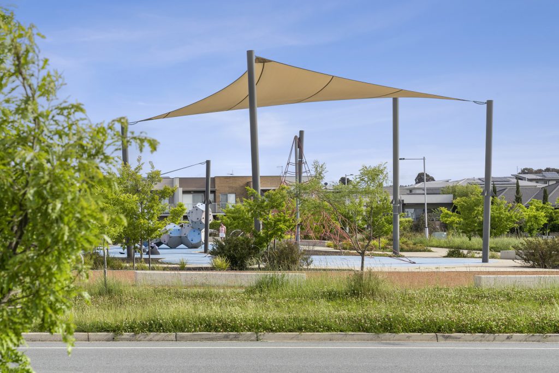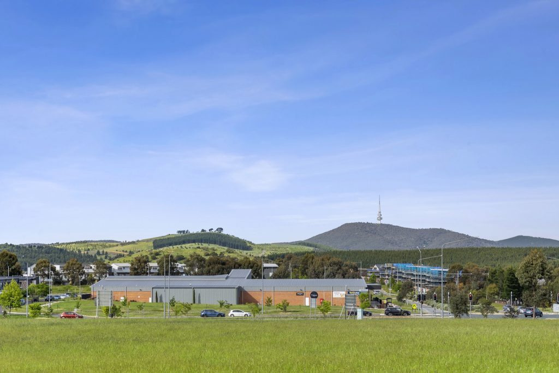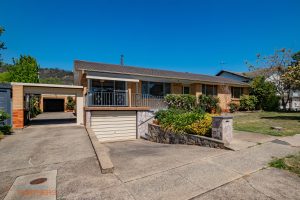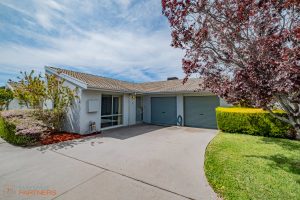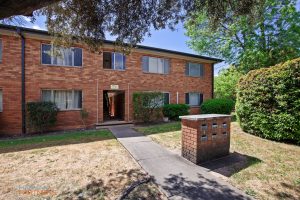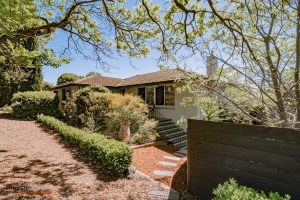19/11 Clingan Street, Wright ACT 2611
Sold
- 3
- 2
- 2
- EER4.0
Elevated three bedroom townhouse - Corner position
Situated in the ever popular suburb of Wright is this immaculate two storey townhouse. With over 120m2 of internal living space, neutral colour tones throughout and a functional floorplan to suit the modern lifestyle, this one is sure to impress.
Designed with a sense of space, light and comfort the home is packed with features you would expect to see in a home of this calibre. The functional kitchen comes fully equipped with dishwasher, full size pantry, stone benchtops and stainless-steel appliances. The home is the perfect entertainer with seamless access indoors from the two downstairs courtyards and separated downstairs dining and lounge room.
Accommodation is provided by three generously sized bedrooms upstairs all with built-in robes while the master bedroom boasts its own private ensuite and walk-in robe. With convenience in mind the home also comes with an additional study nook upstairs, bathroom with bathtub, ducted reverse cycle air conditioning, downstairs toilet, laundry and double garage with storage.
As for location, Wright is the hub of outdoor activity. Only a short drive from the city and walking distance to nearby Stromlo Forest Park, famous for mountain biking, Stromlo Leisure Centre, Holdens Lake and Molonglo River Park. School drop offs are made easier with Charles Weston Primary School around the corner and a new High School being built in North Wright and primary school opening next year in Denman Prospect. Get your weekly groceries from Denman shops, Cooleman Court, and confirmed developments for Woolworths and Aldi nearby. If you’re wanting to be closer to the city without losing that rural backdrop, this home is just waiting for you to move in.
FEATURES:
– Three bedroom, two storey townhouse
– Generously proportioned living areas
– Master equipped with walk-in robe and ensuite
– Built-in robes to bedrooms two and three
– Ducted reverse cycle heating and cooling
– Quality stainless steel appliances
– Sleek kitchen with stone benchtops
– Front and rear private courtyards
– Corner highset positioned town home
– Close to public transport and recreational facilities/playgrounds
– Walking distance to Coombs shopping village
– Short distance to Coombs primary school
– Close proximity to Cooleman Court, arterial roadways, Stromlo Forest Park
– Close proximity to later stage inclusion of Canberra’s Tram line
– Views toward Canberra City
– Two car garage
STATISTICS: (All figures are approximate)
Rates: $1,880pa
Body Corporate: $3,280pa
Front Courtyard: 26m2
Ground Floor: 68m2
First floor: 54m2
Garage: 37m2
EER: 4.0
Built: 2017
Total number of residences: 61
