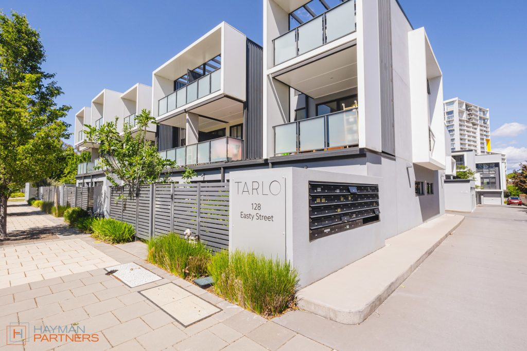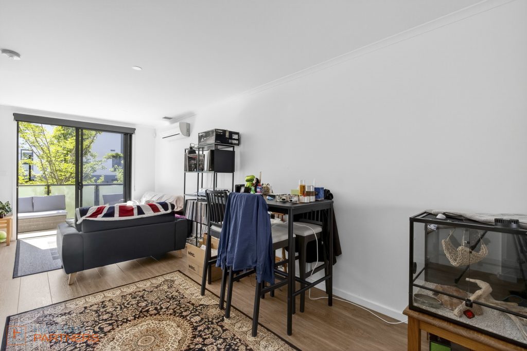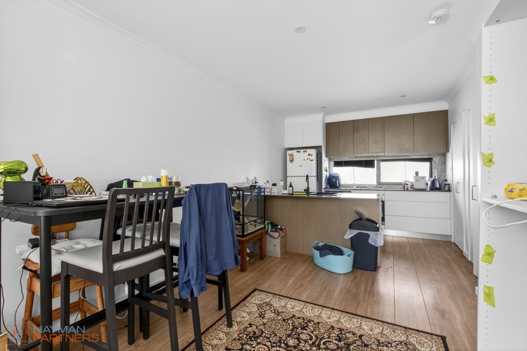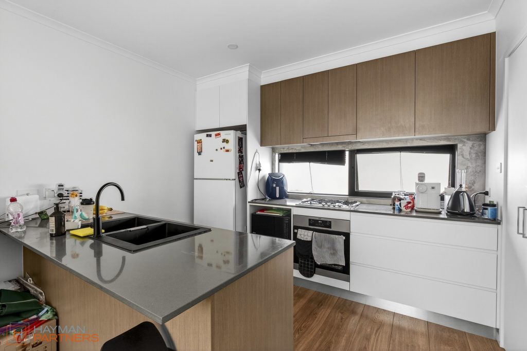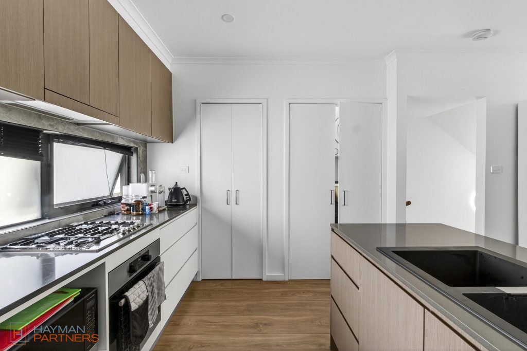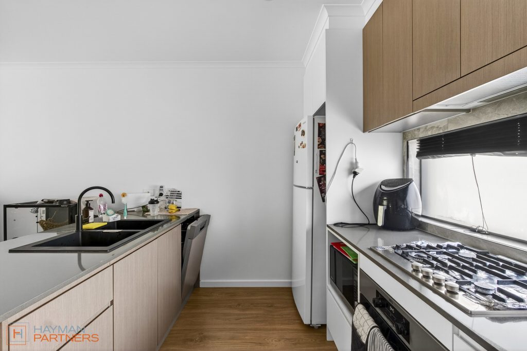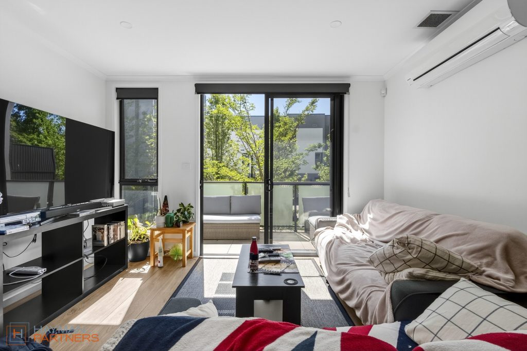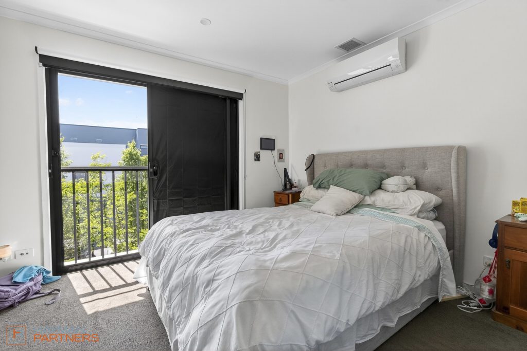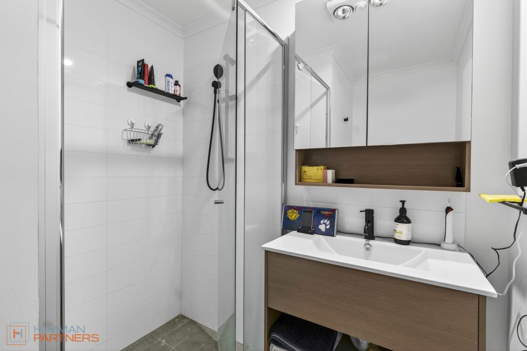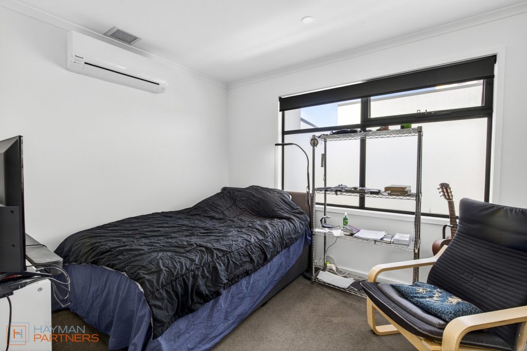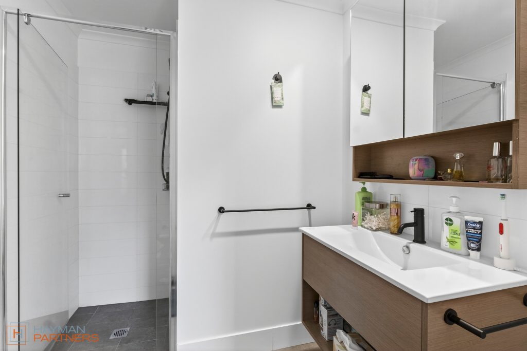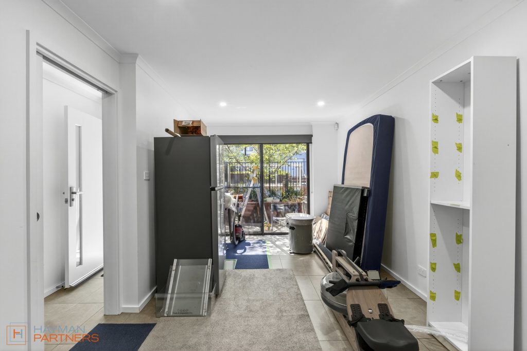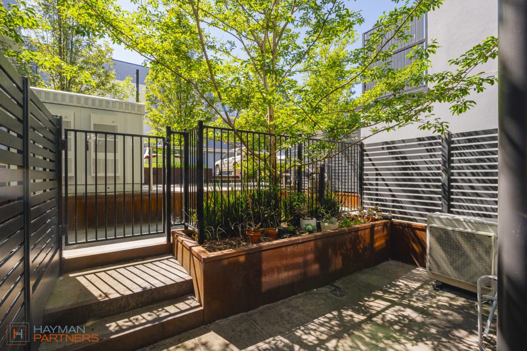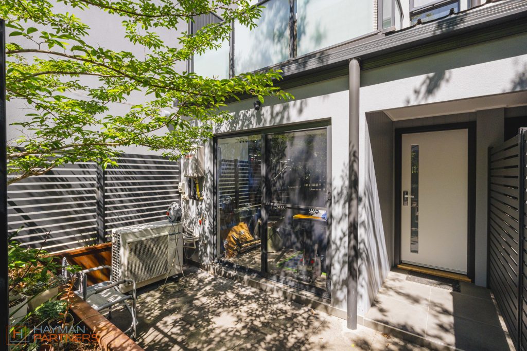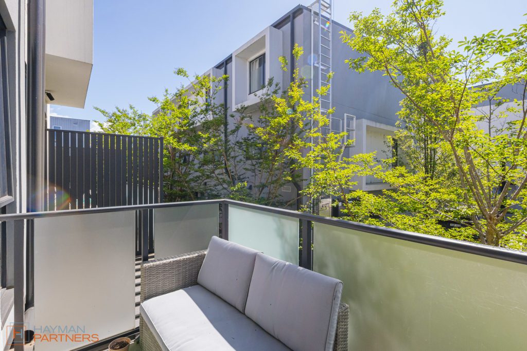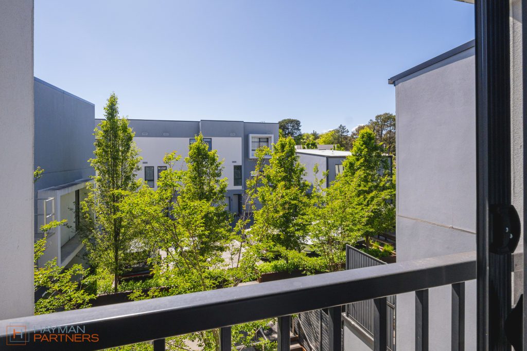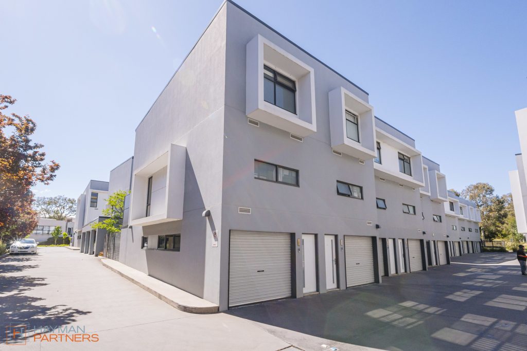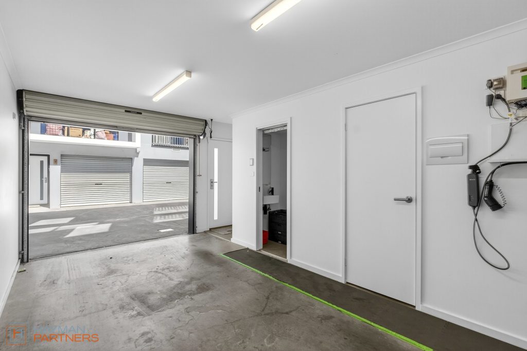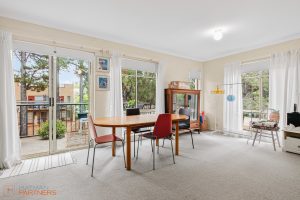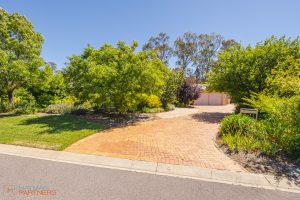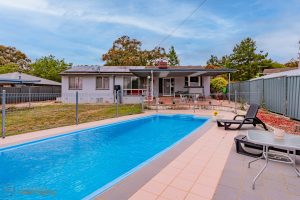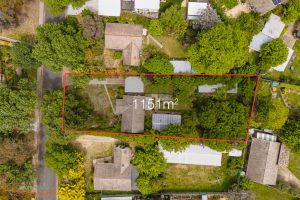20/128 Easty Street, Phillip ACT 2606
$660,000 +
- 2
- 2
- 1
- EER6.0
Tri-Level Townhouse Offering Flexibility, Comfort and a Central Woden Location
Designed for modern living and convenience, this well-maintained tri-level townhouse combines functional spaces with quality finishes and thoughtful design. Filled with natural light, it’s an ideal choice for professionals, small families, or investors seeking a low-maintenance property close to the heart of Woden.
The home’s layout provides flexibility across three levels, with multiple living zones, private outdoor areas, and generous storage. Positioned within walking distance of major amenities and transport links, this home represents a great opportunity in a rapidly developing precinct.
Property features include:
– Tri-level design offering clear separation between living, sleeping, and utility areas
– Open-plan lounge and dining space
– Heat pumps (air conditioning and heating) in the lounge and both upstairs bedrooms
– Modern kitchen with stone benchtops, gas cooktop, ample storage, and timber flooring
– Two spacious bedrooms upstairs, both with split-system air conditioning
– Master bedroom with private ensuite
– Powder room conveniently located on the ground level level
– Ground-level rumpus area with courtyard access, ideal as a home office or second living zone
– Lock up garage
– Video intercom and alarm system for added security
– Private courtyard and balcony providing outdoor living options
– Easy access to Woden Westfield, Canberra Hospital, Woden CIT Campus, Eddison Park, and local bike paths and walking tracks
EER: 6.0
Living Area: 117m²
Balcony: 4m²
Courtyard: 14m²
Rates: $2,124 pa (approx)
Land Tax: $3,651 pa (approx)
Body Corporate: $4,525 (approx. for the period 01/03/2025 – 31/12/2025)
Nearby
– Sts Peter and Paul Primary School
– Garran Primary School
– Mawson Primary School
– Alfred Deakin High School
– Canberra College
– Westfield Woden
– The Canberra Hospital
– Public Transport
– Parklands and walking trails
