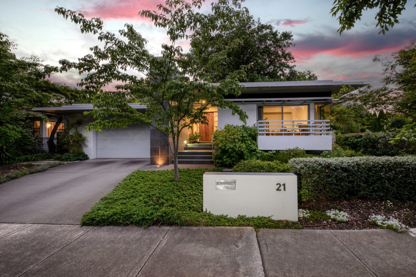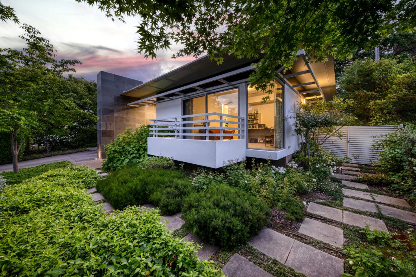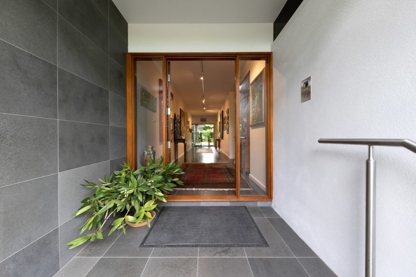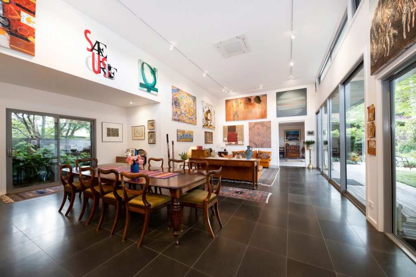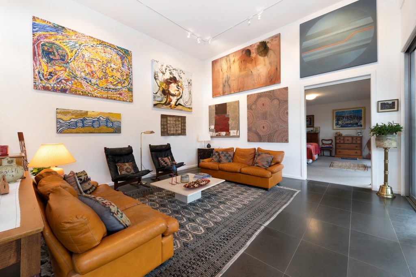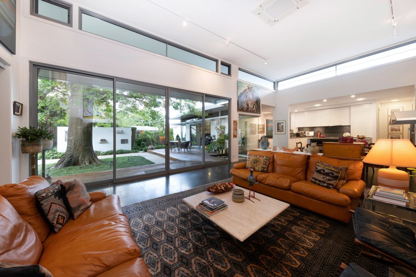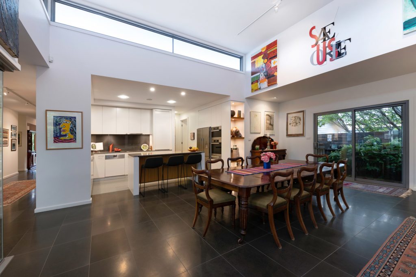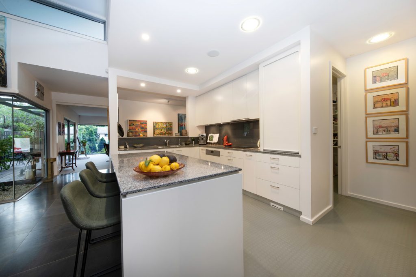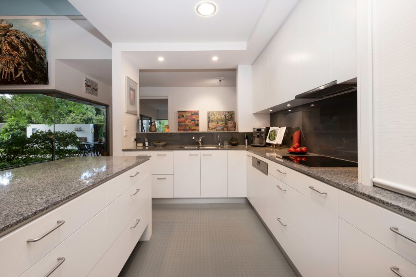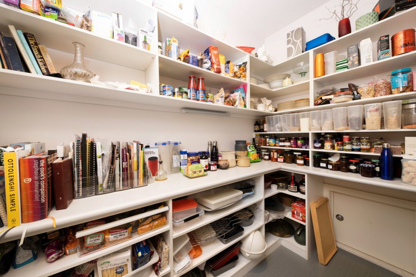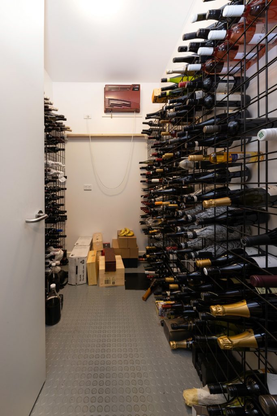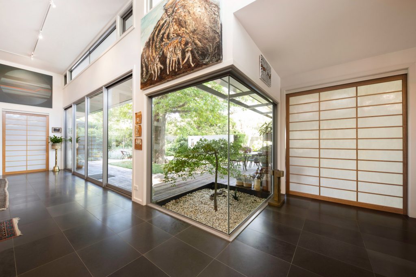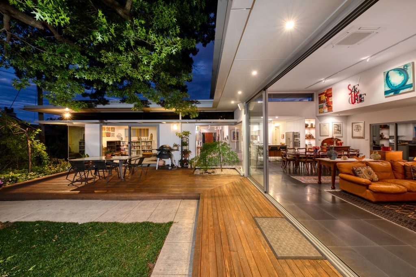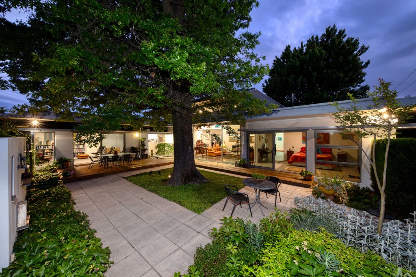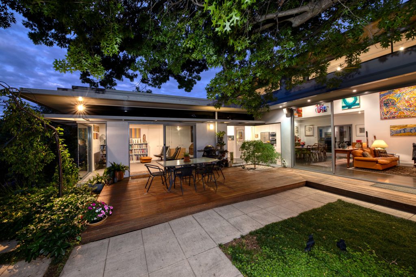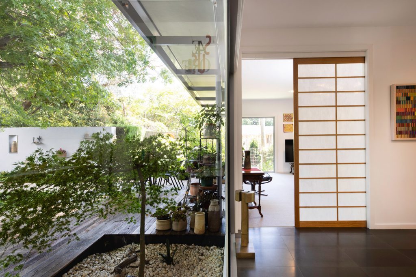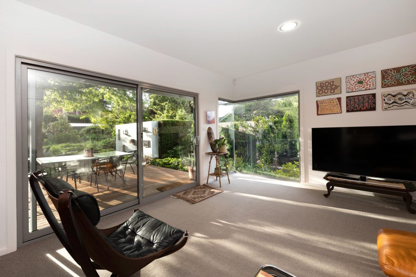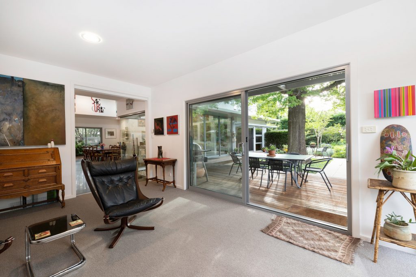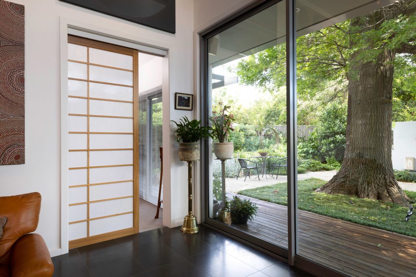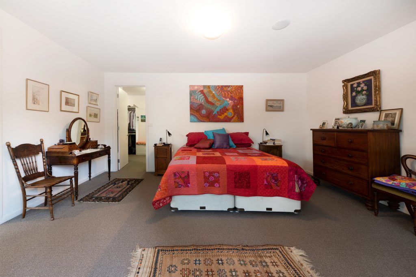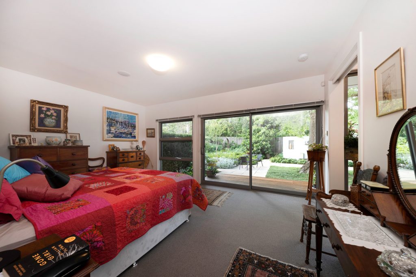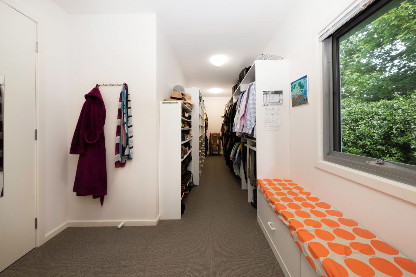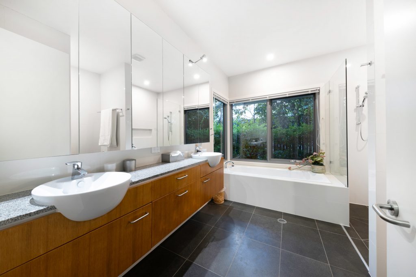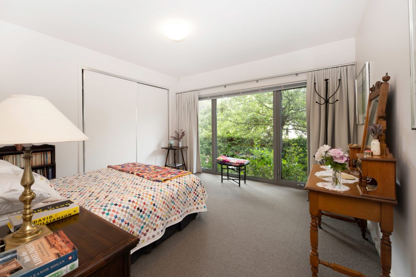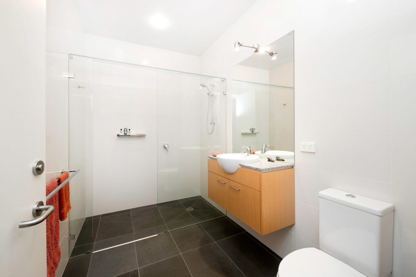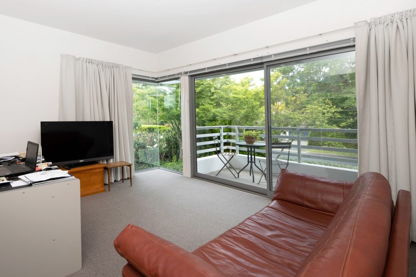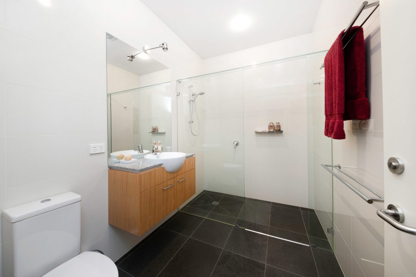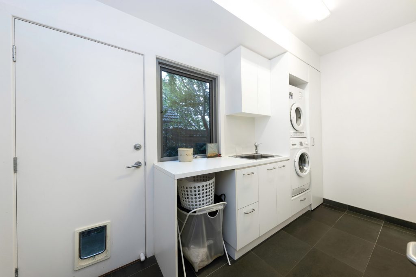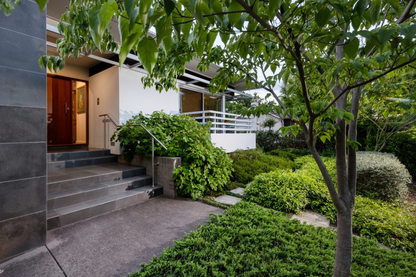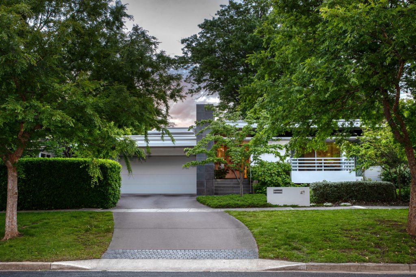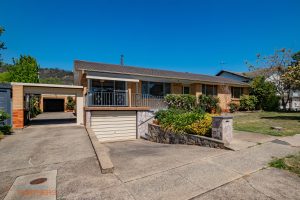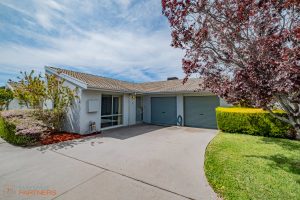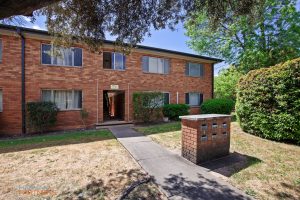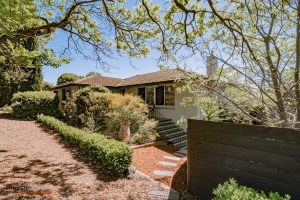21 Rodway Street, Yarralumla ACT 2600
Sold
- 3
- 3
- 2
- EER5.5
Modern sophisticated single level home
Location reigns supreme in real estate and when you find an amazing location plus architecture that blurs the boundaries between art and design that exceeds every standard for modern living, you have a rare home indeed. Set in one of Canberra’s most beautiful and exclusive tree lined street this single level modern contemporary home is within a short walk to Lake Burley Griffin, numerous open green spaces, local schools and shops. The design, grounded in the principals of space, style and innovation, creates a playful yet sophisticated setting for every family occasion.
Beautiful landscaped gardens lead you to the impressive entry, featuring modern lines and floor to ceiling windows that emphasise the openness of the home and gallery inspired spaces highlighted by the magnificent high feature ceilings. The open plan design provides an abundance of space to entertain and flows directly to the naturally shaded alfresco sitting area, the ideal position to have the afternoon cocktail. The designer kitchen which has soft close cupboards, stone bench tops and an immense island bench that is finished with top quality Miele / European appliances. The kitchen connects seamlessly to the light filled living area which transitions through Japanese inspired doors to the formal living area.
Accommodation is provided by three bedrooms, the immense master is segregated with walk in robe and ensuite. The guest suite also has a designer ensuite and built in robe. There has been a “no expense spared” approach to create a living environment of iconic standing in the exclusive lake side suburb of Yarralumla.
Features:
Mid Century Modern design influence
Single level floor plan (a few steps to enter)
Solar passive on an East/West axis with wide eaves.
North facing living areas
Hydronic heating throughout with supplementary reverse cycle aircon
High ceilings with clerestory windows in living area to catch morning and evening light and enhanced ventilation.
Double glazing
Each room including master ensuite to have a garden view.
Coat cupboard near entry.
Ducted vacuum system.
Walk in pantry and wine cellar.
Locked hatch from two car garage directly into pantry and cellar.
Miele appliances in kitchen
Sunny master suite has large walk in robe.
The back garden is essentially an outdoor room with a roof formed by a large deciduous tree.
Two gas connections for barbecue in back garden
Rates: $6,857 pa
Land tax: $10,999 pa
UV: $1,023,000
Living: 259m2
Block: 780m2
