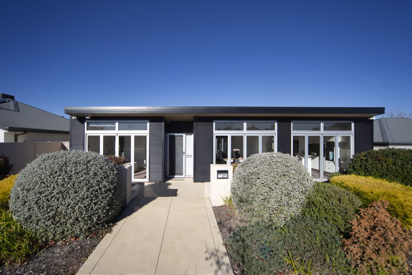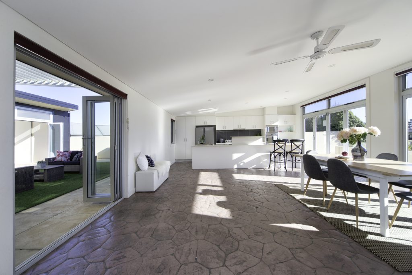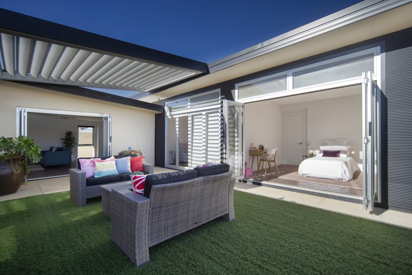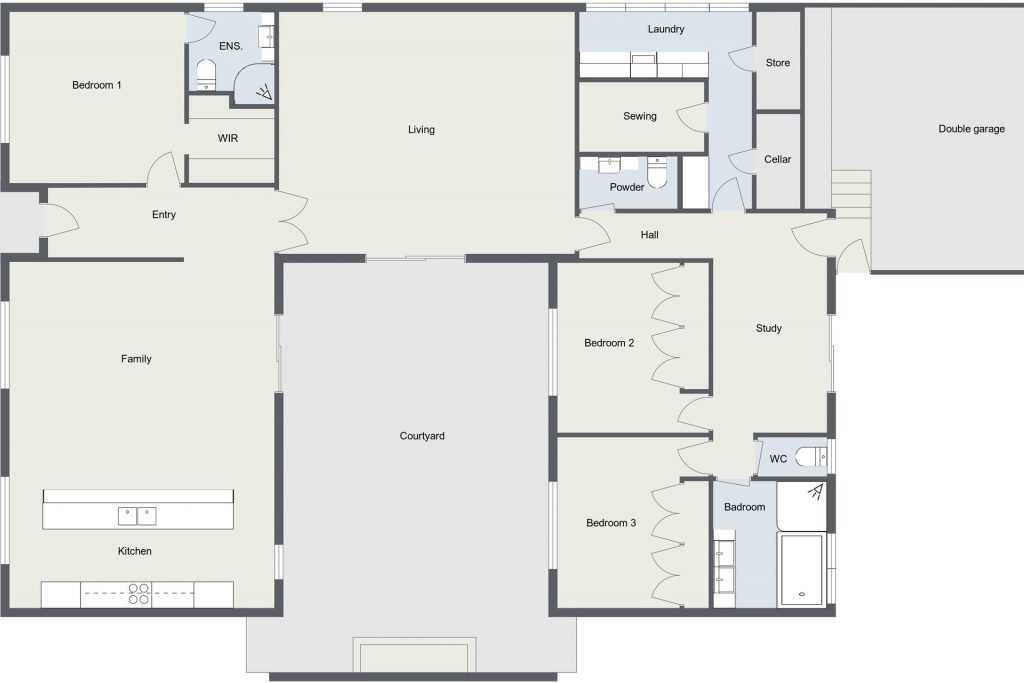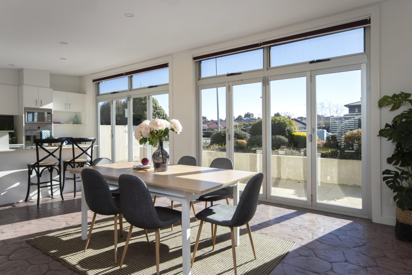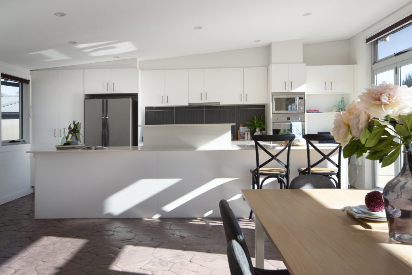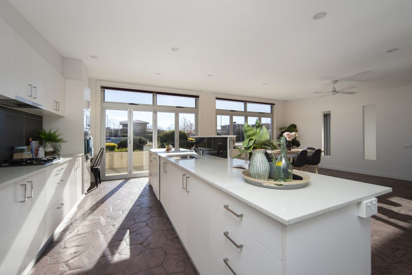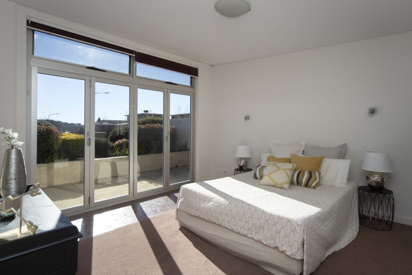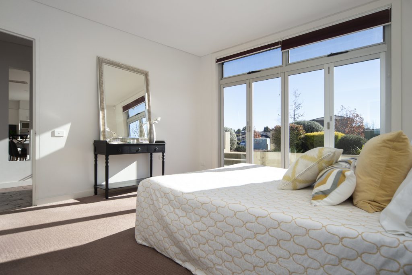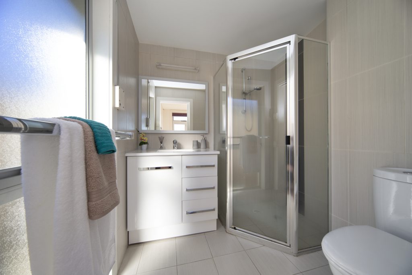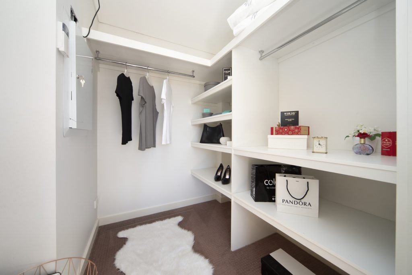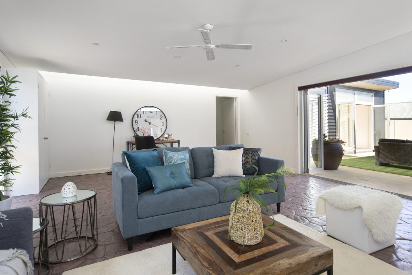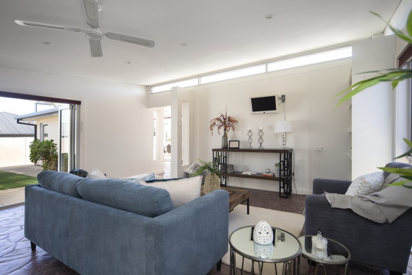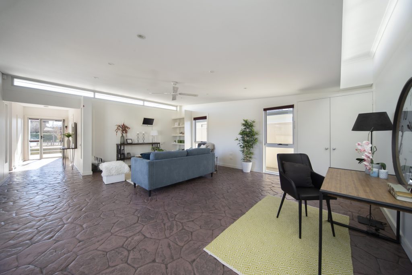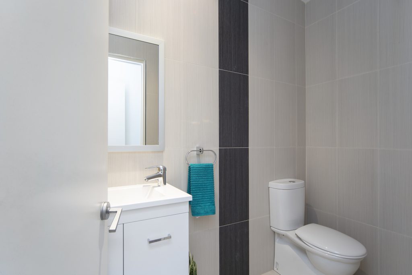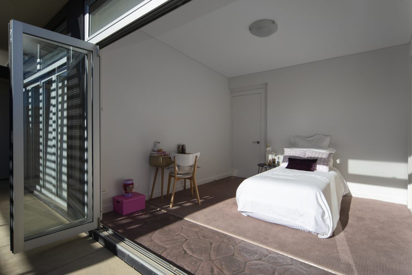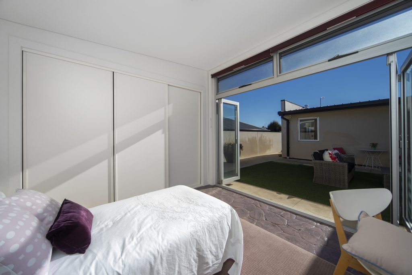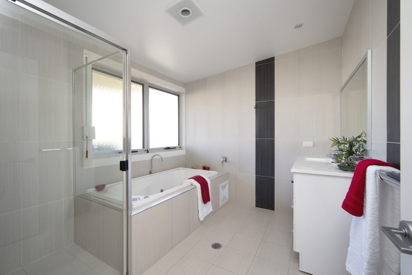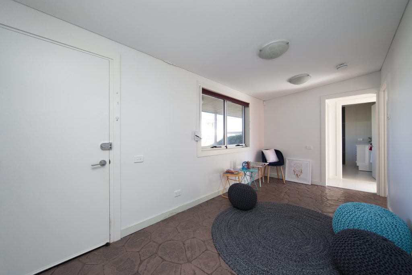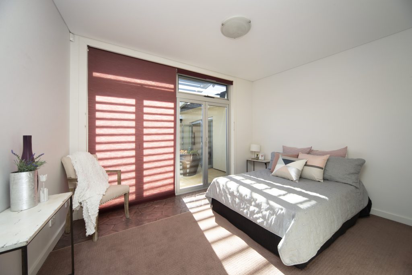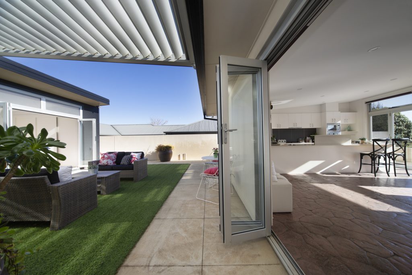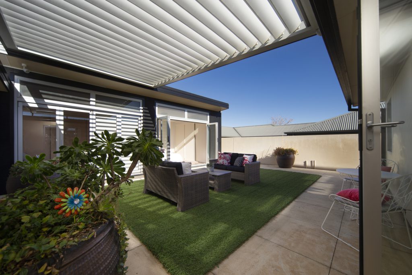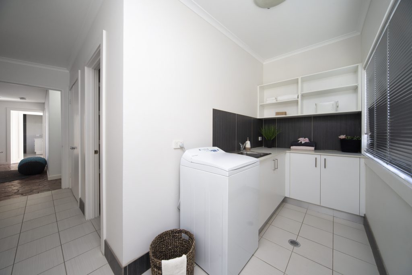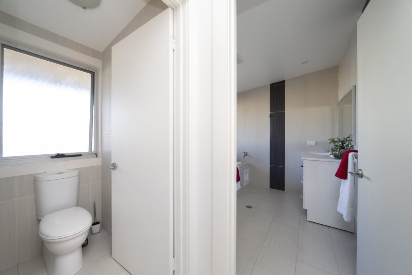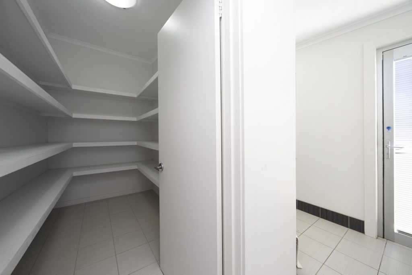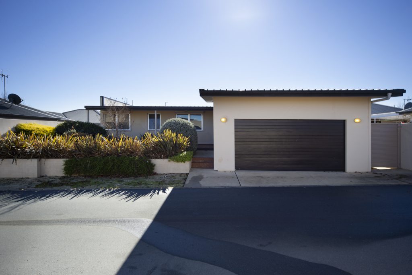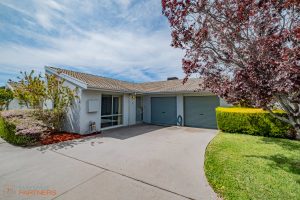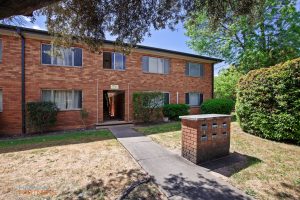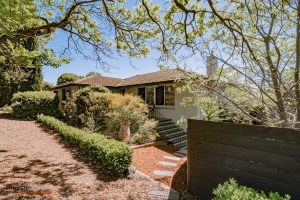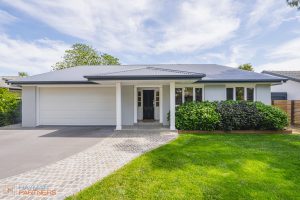24 Mary Gillespie Avenue, GUNGAHLIN ACT 2912
Sold
- 3
- 2
- 2
A Surprise Gem!
An architect designed residence capturing the most of its sunny Northern orientation. In a ultra-convenient yet whisper quiet location, this property is sure to delight the astute buyer. Built with a combination of solid concrete panels, highlight windows, bi-fold full length doors creating a light and airy feel throughout the practical well-designed floorplan. An abundance of living space with 3 versatile spaces, each maximising the functionality and segregation the home offers between the master suite and remaining bedroom accommodation. A centralised courtyard complete with automatic pergola, opens up the home allowing private entertaining or open children’s play area, accessible from not only the kitchen and family area but also the 2nd & 3rd bedrooms. Double garaging plus additional storage throughout the home is also offered. A rare opportunity to purchase into a tightly held area. Over 212m2 of living
Architect designed
In slab heating
Double garage with ample storeage
Raked ceilings and highlight windows
Oversized kitchen with stone benchtops, stainless steel appliances and ample cupboards
gas cooking
Floor to ceiling tiling throughout
Master bed with ensuite and walk-in robe
Segregated 2 & 3 Bedrooms with additional study/play area
Separate W/C
Full laundry with dual storerooms
Luxaflex blinds
Dual water tanks
