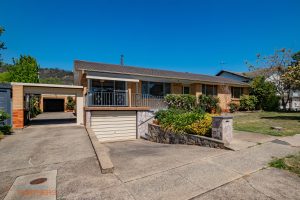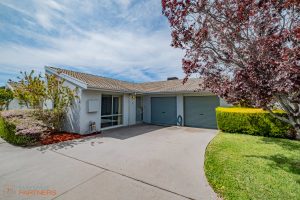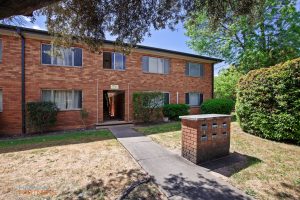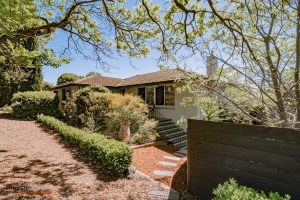30 Rosebery Street, Fisher ACT 2611
Sold
- 4
- 2
- 2
- EER4.5
Put simply- It's a must see
Recently renovated throughout, this classic split level Pettit & Sevitt designed home offers sophisticated, generously scaled interiors with soaring ceilings and an abundance of natural light. Completely updated with design by Adam Hobill and built by award winning Brother Projects, the home offers a choice of three living areas, four bedrooms, a fully landscaped backyard and pool area perfect for entertaining.
The large open-plan kitchen includes a beautiful 3m stone island bench, loads of storage, two pyrolytic ovens and a large walk-in pantry. Stunning views feature from the kitchen and living areas to the north-east over the swimming pool to Black Mountain Tower and the Arboretum.
Four bedrooms situated on the upper level are serviced by two modern bathrooms and a walk-in linen room. The master suite is luxuriously designed with a walk-in robe and a large en-suite featuring a double walk-in shower. Both bathrooms include a floating vanity with stone bench top, heated flooring and an electric Velux skylight.
This home is designed for entertaining and luxury living in all seasons. In summer, three huge stackable sliding doors open to allow the entire lower level to spill out to the pool, entertaining area, verandas and out-door lounge area. In winter the interiors are cosy and warm with a modern, mid-century styled Oblica fireplace offering a stunning focal point to the living areas. An additional rumpus room to the rear allows a quiet place to retreat or for children to play.
Positioned high on a quiet street in a coveted pocket of Fisher, this idyllic setting offers easy access to Cooleman Ridge nature trails, local shops, great schools, and major arterial roads to all areas of the city.
*Agent’s Interest*
FEATURES
• Pettit & Sevitt split level architecturally designed home
• Fully renovated including new double glazing, roofing and insulation
• Elevated position on a large 1170sqm block in a quiet street
• Gorgeous northeasterly aspect
• Fully renovated with design by Adam Hobill Design and built by award winning Brother Projects
• Four bedrooms, all with built-in robes and brand-new carpets
• Two bathrooms with heated floors and Velux skylights
• Three living areas with magnificent views from every window
• Separate office with loads of built in storage
• Modern kitchen with stone bench tops, quality appliances and walk-in pantry
• Stunning outlook from the kitchen and living areas to the pool, Black Mountain & the Arboretum
• Large walk-in linen cupboard
• Spacious laundry with ample storage and extra toilet
• Double glazed windows throughout
• 15.1KW solar system
• Ducted central heating and cooling
• Wood fire
• Double garage with remote door includes a mezzanine storage space and secure storage room to the rear
• Rear access via garage to secure space for parking an additional car, trailer or boat
• Garden shed
• Mineral pool with solar heating, bluestone paving with drop-edging around
• Glass pool fencing
• Huge covered outdoor entertaining area with Cooldek roof and stunning views
• New plantation shutters and flowing sheer curtains throughout
• Fully landscaped from the front to back with established gardens and low maintenance synthetic turf and electronic watering system
• Plenty of off-street parking with custom parking pads
• Walking distance to Cooleman Ridge, local playground, Fisher shops
• Close to Cooleman Court shopping Centre, Westfield Woden, and major arterial roads to the city.
STATISTICS (all figures are approximate)
EER: 4.5
Home Size: 232m²
Garage: 52m²
Land Size: 1170m²
Construction: 1972
Land Value: $819,000 (2023)
Rates: $1,020 per quarter
Land Tax: $2,309 per quarter (only applicable if not primary residence)
Rental Range: $1,000 – $1,050 per week





