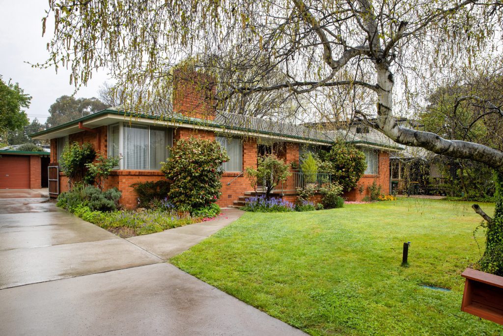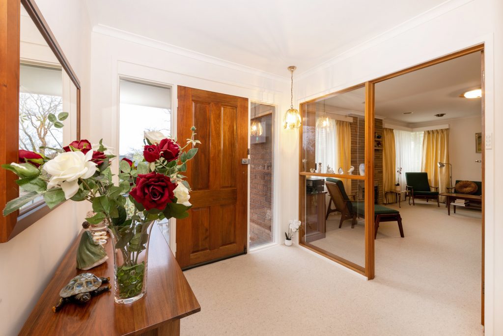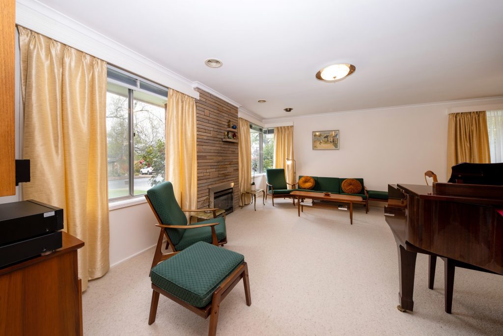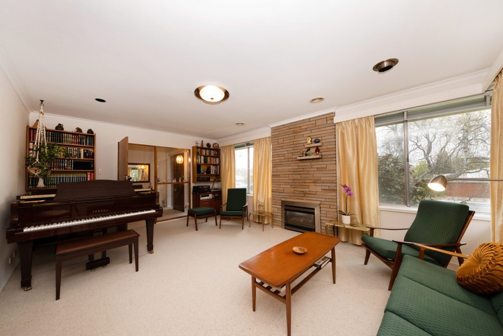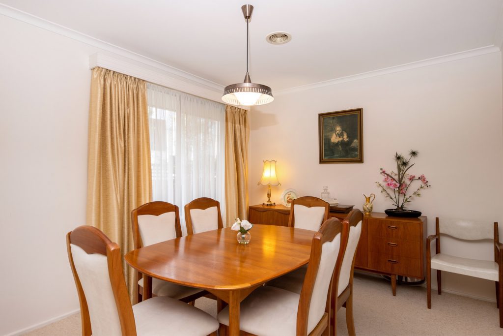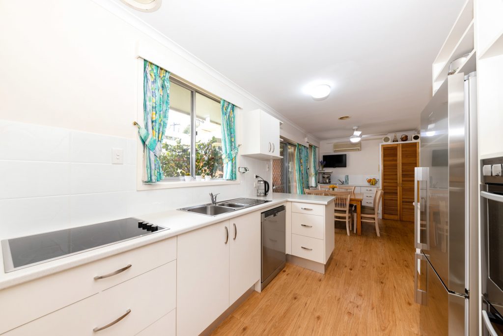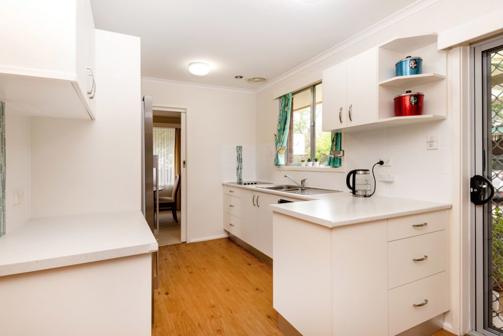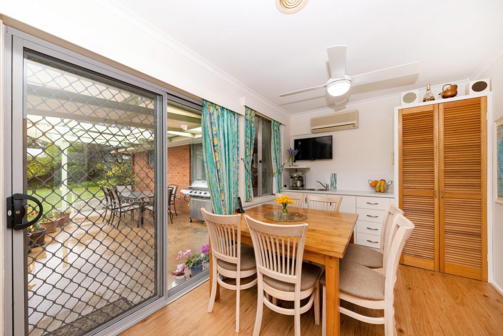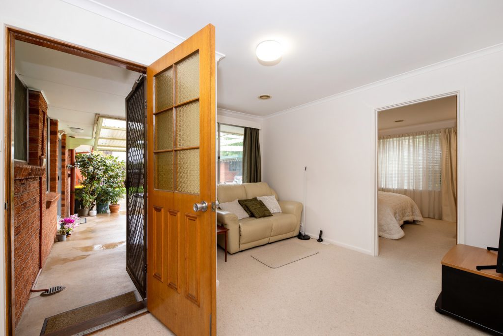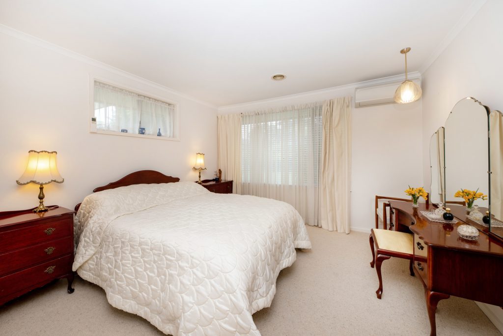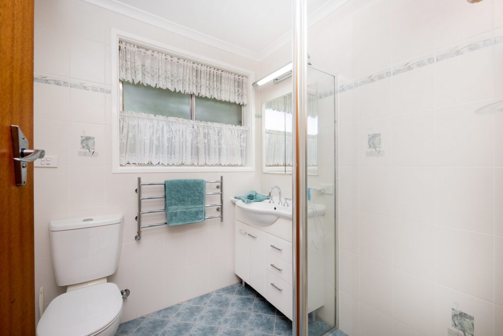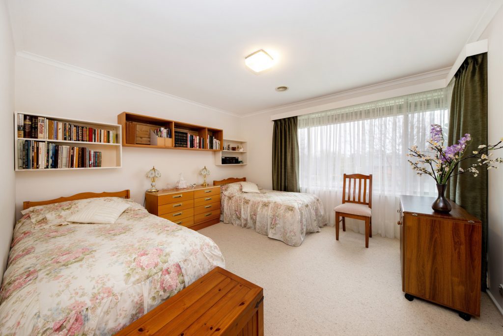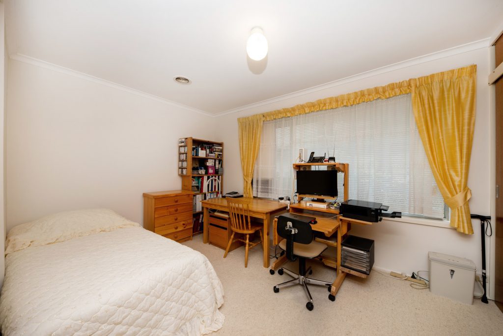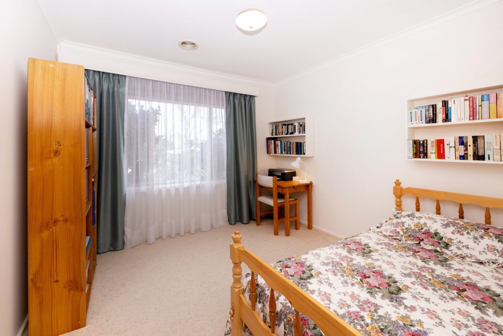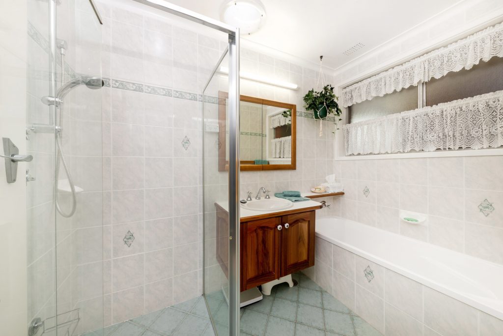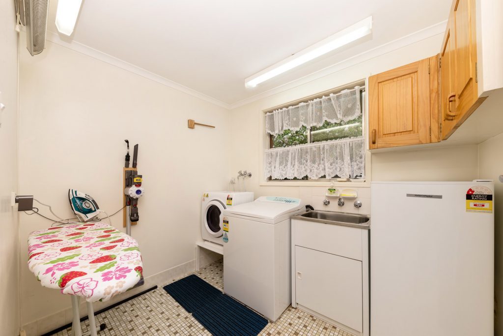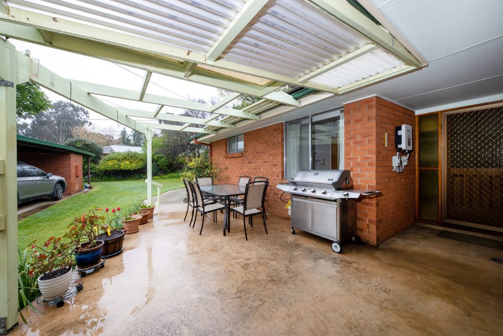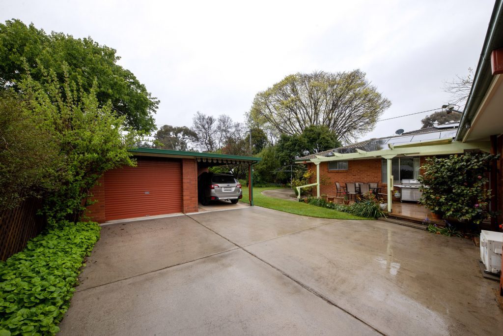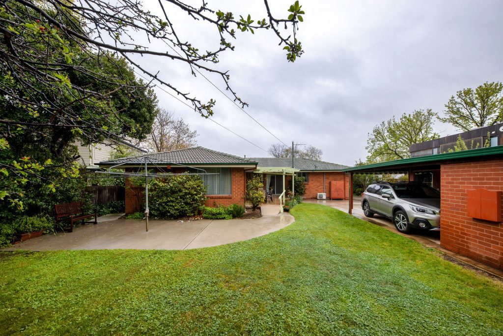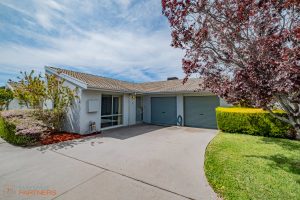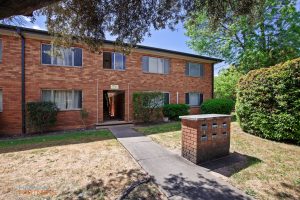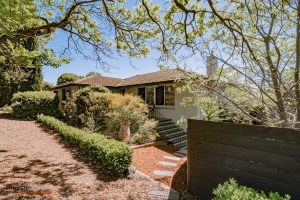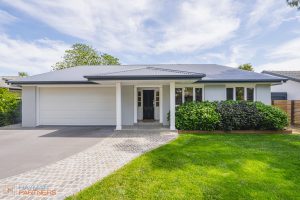31 Kidston Crescent, Curtin ACT 2605
Sold
- 4
- 2
- 2
- EER1.5
First time offered in over 55 years - Superb position - Quiet loop street
If you’re looking for a pleasant surprise with fantastic accommodation options, then this extended family home could be just what you’re after. Superbly positioned in one of Curtin’s sought after loop streets boasting a flexible floor plan to suit most families. At the front of the home you have a spacious living and dining rooms that flows to the adjacent kitchen and meals area. An additional sitting room at the rear leads to the segregated main bedroom with built in robe and ensuite. Three other good sized bedrooms with built in robes at the front of the home have easy access to the main bathroom.
Within a short stroll to local schools, Curtin Shopping precinct and Woden Town Center along the walking / bike paths. Only minutes to the Canberra Hospital, Parliamentary Triangle and Canberra City.
An inspection is highly recommended.
Other features:
– 865m2 block
– Ducted gas heating throughout
– Under floor heating in ensuite
– Gas fireplace in Gosford stone chimney
– Two reverse cycle heating and cooling
– Four bedrooms, segregated main with ensuite
– Brick garage, carport & workshop, auto door to garage
– Two Linen Presses (ample storage)
– Kitchen overlooking rear garden
– Walk-in pantry
– Ducted vacuum system
– 3KW solar panels
– Mature parklike gardens
– Garden shed
– Lemon tree
– Easy walk to Curtin shops
Rates: $5,100 pa
Land tax: $8,864 pa
UV: $1,132,000
EER: 1.5
Living: 172m2
Block: 865m2
