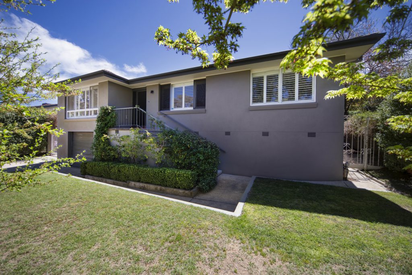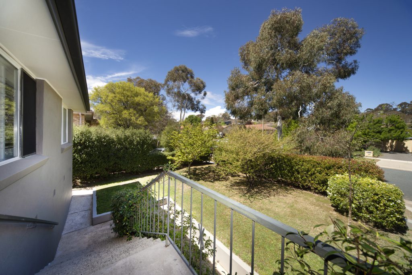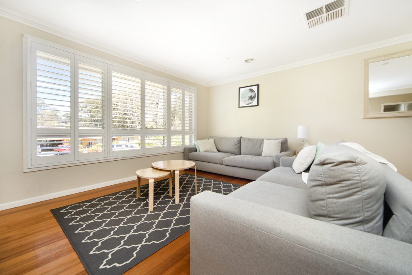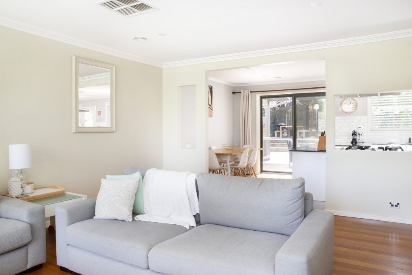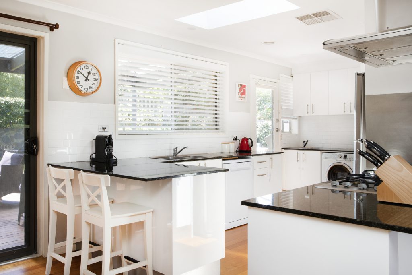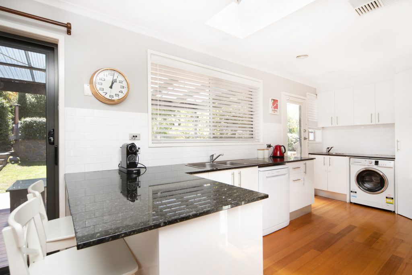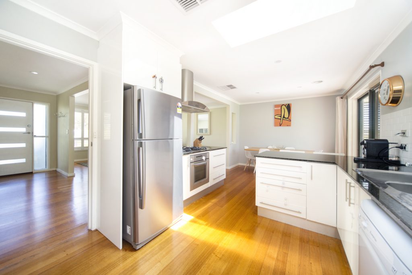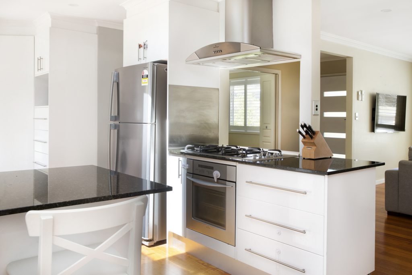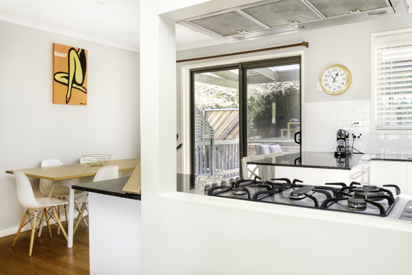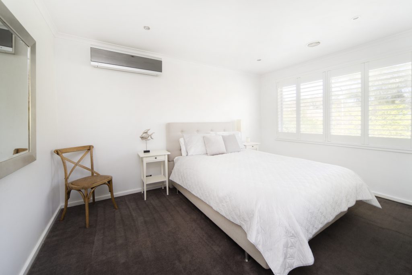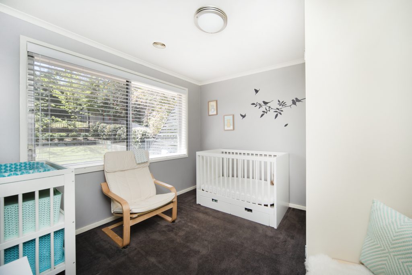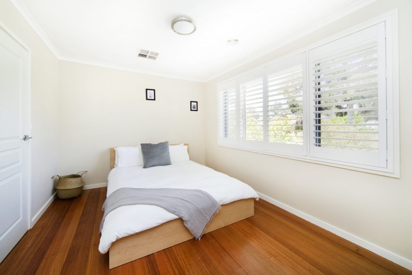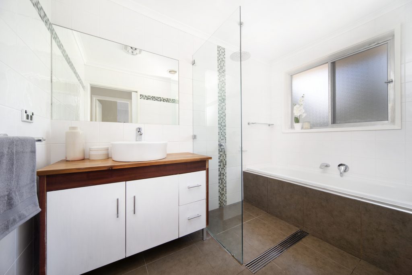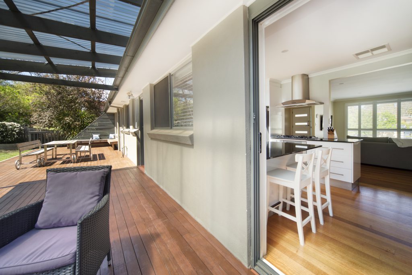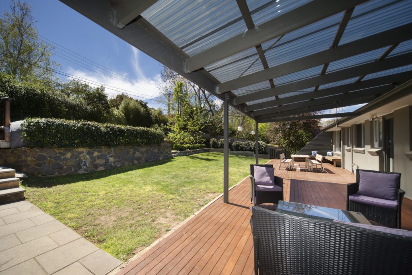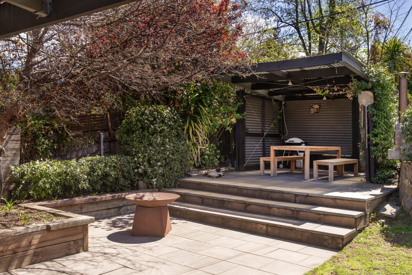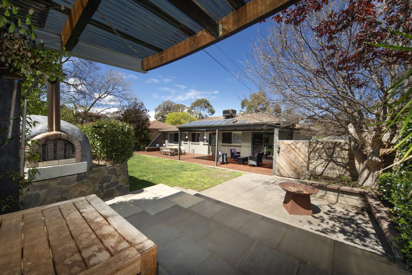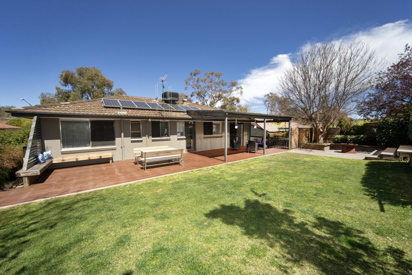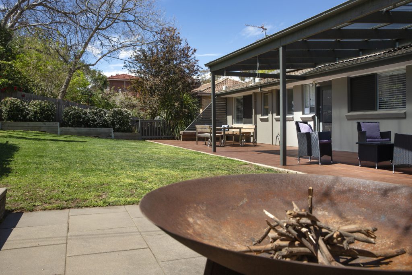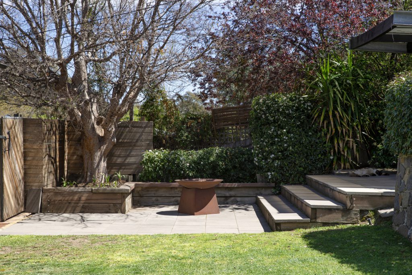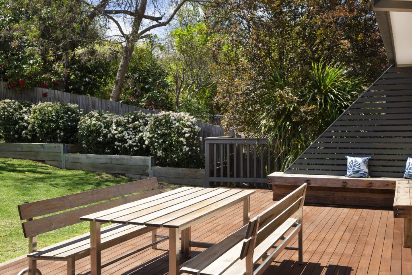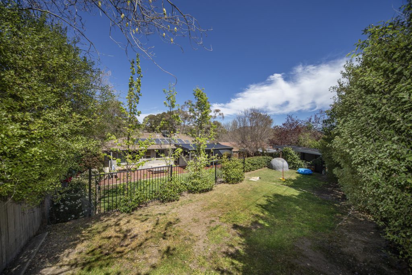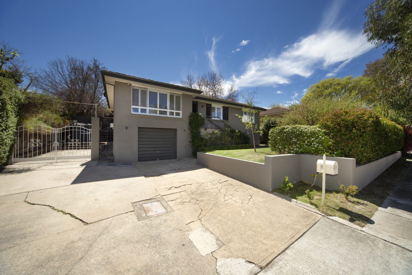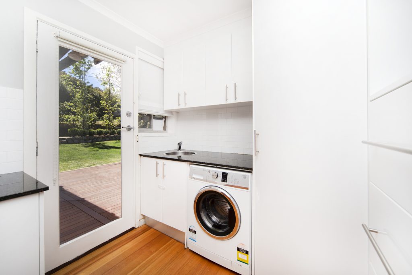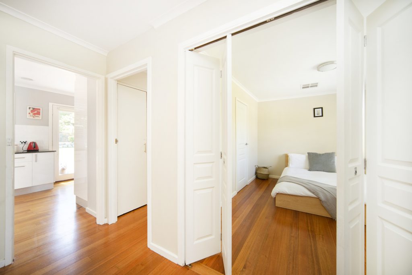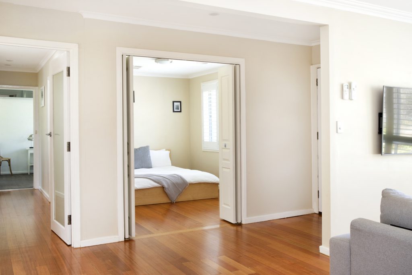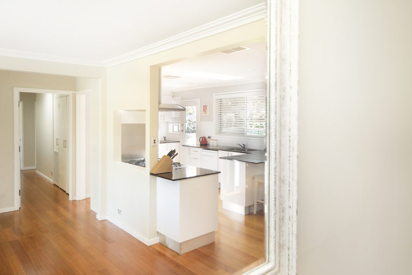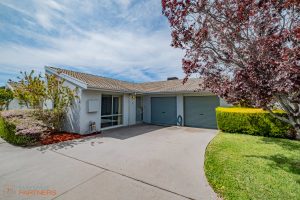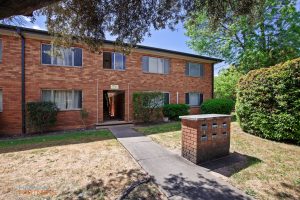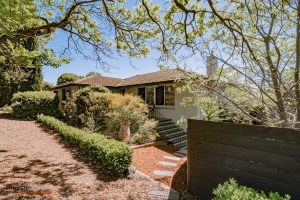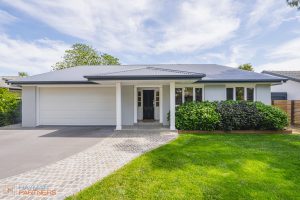34 Nemarang Crescent, WARAMANGA ACT 2611
Sold
- 3
- 1
- 1
Desirable location - Stunning home - Ready for you
A delightful family home superbly positioned on the high side of the street on an easy care landscaped 723sqm block, with fantastic street appeal. The light filled floor plan consists of an open plan living area with Tasmanian oak hardwood floors adjoining dining area connecting seamlessly to the modern kitchen with stone bench tops. Both the kitchen and the meals area overlook the beautiful landscaped gardens which incorporates an expansive deck, a fire pit area, pizza oven and a number of outdoor spaces making this an entertainer’s delight.
This beautifully maintained home includes three generous sized bedrooms, two with built-in wardrobes and quality carpet. Other features include a modern bathroom with bath tub, reverse cycle heating and cooling in master suite, ducted gas heating and ducted evaporative cooling throughout, over size single garage under with workspace and generous storage. Only minutes to local schools, Cooleman Court, Woden and Canberra shopping precincts which makes this fantastic family home very attractive.
Additional Features:
Elevated position
Convenient location, within walking distance to the local schools and shops
Diagonally across from playground / park
Privately built home
Solar back to grid
Oversize single garage under
Ducted gas heating
Evaporative cooling
A reverse cycle air conditioner in the master suite
Open plan living area with Tassie Oak floors
Meals area that open to rear deck and gardens
Bespoke built-in pizza oven
Quality Plantation shutters
Freshly painted throughout
Modern open plan kitchen that overlooks the rear garden
Renovated bathroom with separate toilet
Crimsafe security screens
Rendered exterior
EER: 1.0
Living area: 120 sqm
UCV: $339,000
Land size: 723 sqm
Rates: $2,429
Land tax: $3,322 (if rented)
