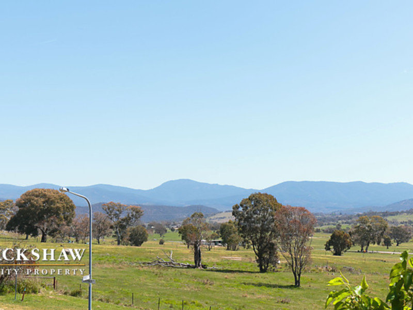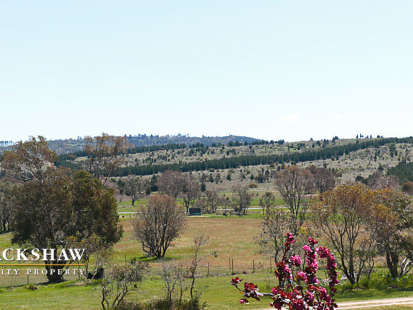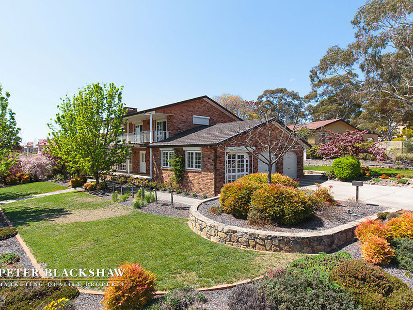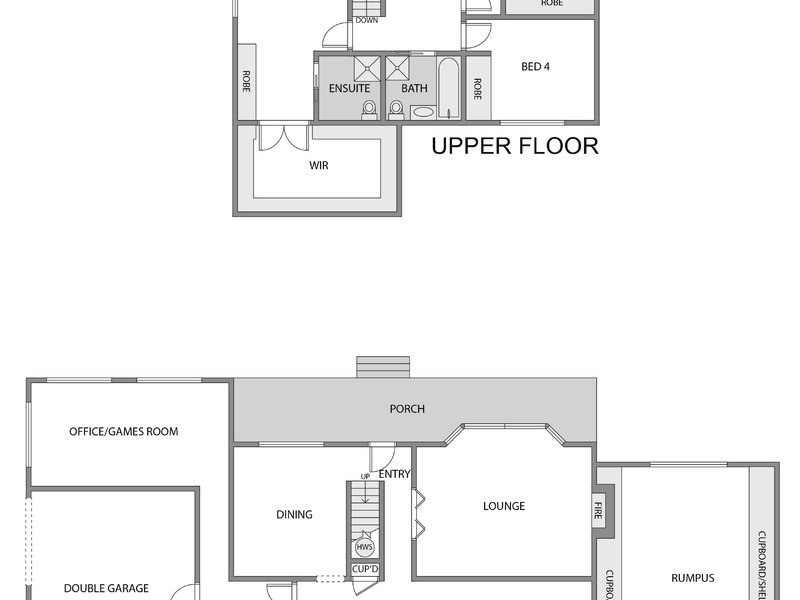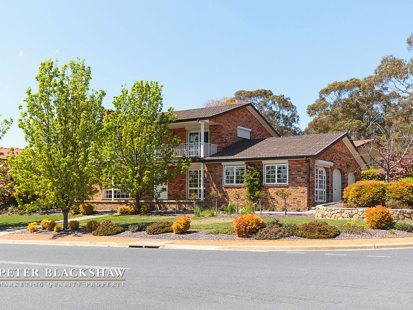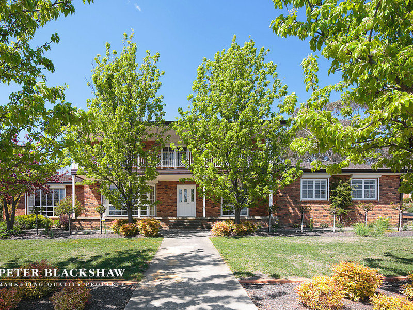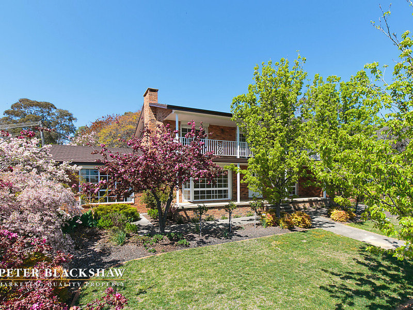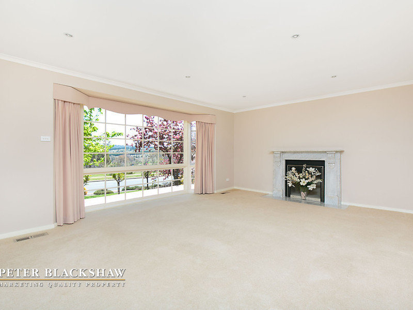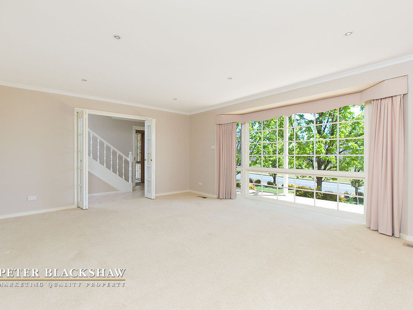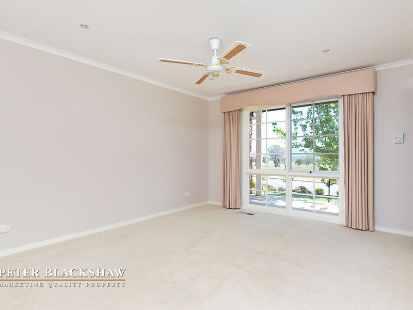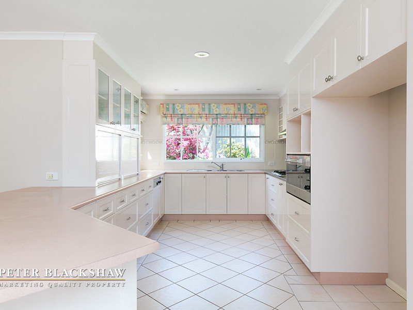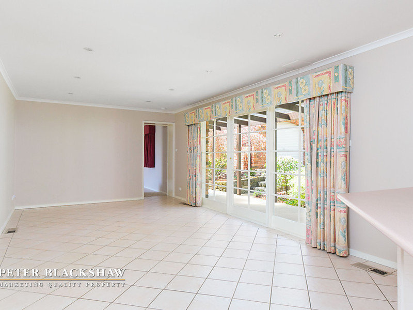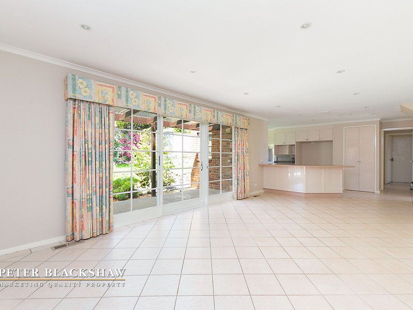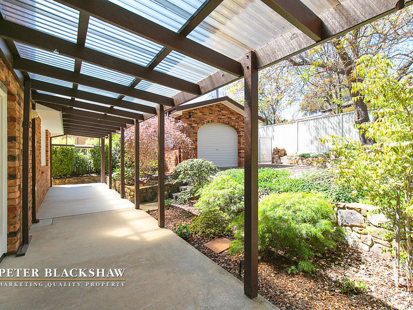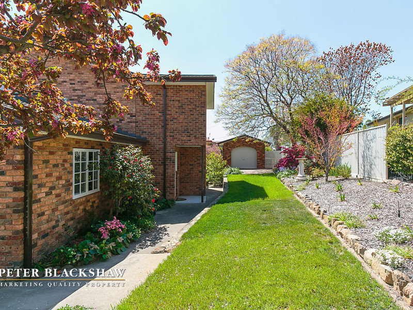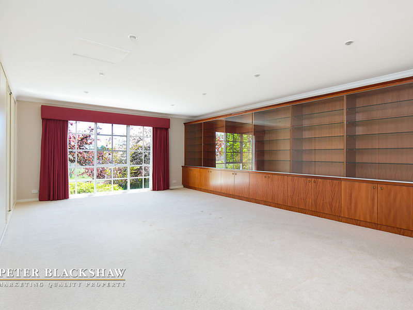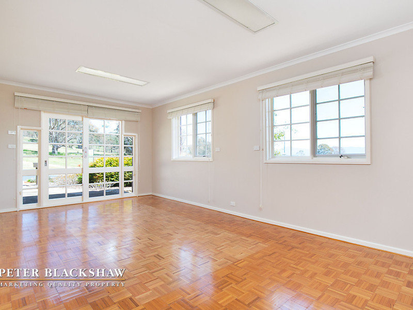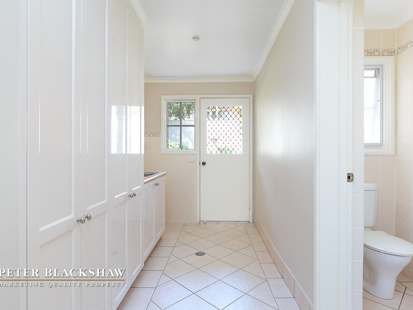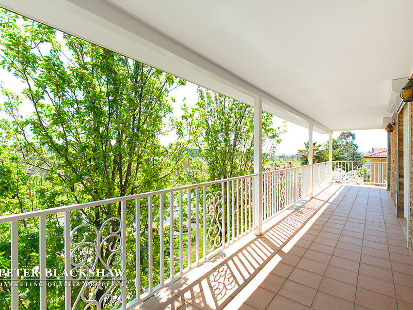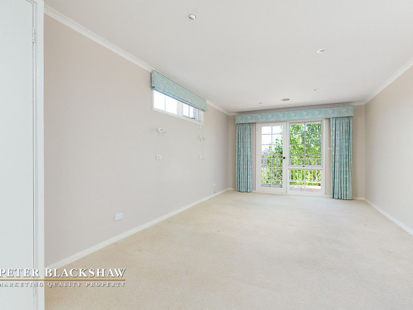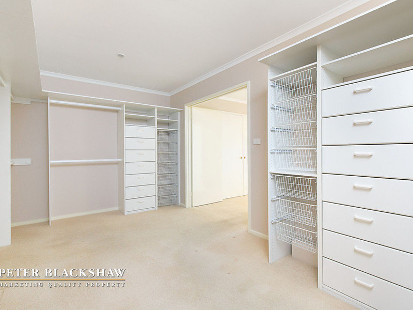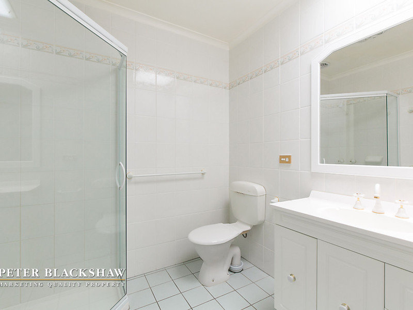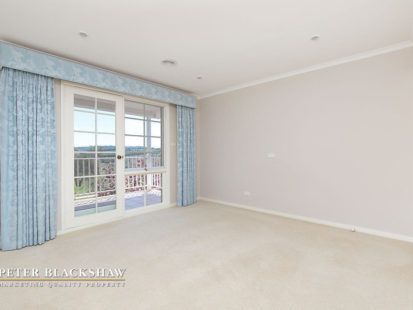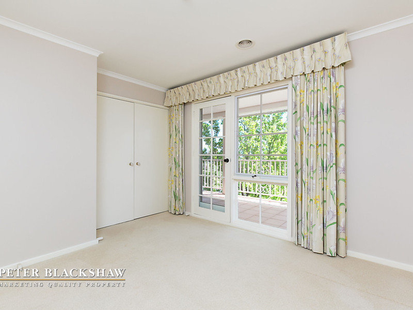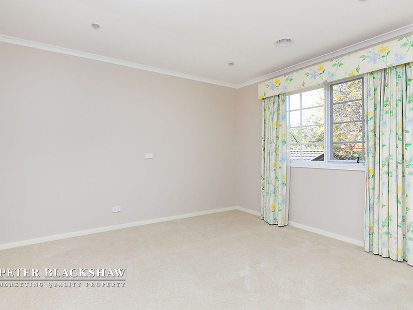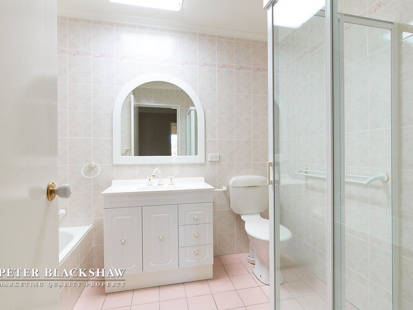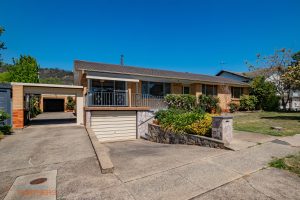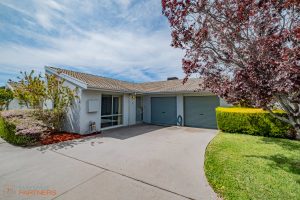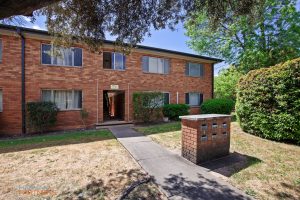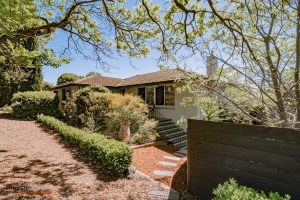37 Kathner Street, CHAPMAN ACT 2611
Sold
- 5
- 2
- 3
Spectacular Vista
Extraordinary panoramic rural views are a unexpected bonus to this stately residence prominently positioned in what is most often regarded as Chapman’s premier address.
Located directly opposite Cooleman Nature Reserve, the home is nestled in superb established leafy grounds with mature plantings and is set on two levels offering a wonderful blend of both formal and casual living areas – perfect for relaxed family living and stylish entertaining.
The lower level of the home features a formal lounge room with bay window and cosy open fire-place, a generously sized separate dining room and a tiled family room overlooked by a beautifully appointed kitchen with gas hob, stainless steel splash backs, integrated dishwasher, 900 mm oven and copious cupboard and bench space. Living areas are supplemented by a massive rumpus room with plenty of built-in cupboard and shelving plus an extra office/games room or 5th bedroom. A renovated laundry with adjoining downstairs WC, internal access to a double garage with automatic doors plus an additional detached single garage completes the features of the lower level.
The upper level caters for bedroom accommodation with the main featuring an ensuite and king-sized walk-in wardrobe. The remaining 3 bedrooms all easily accommodate queen sized beds and have built-in wardrobes. A covered front balcony takes full advantage of the sweeping views and is accessed via French doors from bedrooms 1, 2 & 3.
* Two level 4 bedroom residence of 306 m2 (approx 33 sqs)
* 969 m2 land parcel with established mature plantings in arguably Chapman’s best street
LOWER LEVEL FEATURES:-
* Formal lounge room with bay window & open fire-place with antique marble surround & mantle
* Generous separate dining room
* Tiled family room adjoining kitchen & overlooking rear terrace
* Well appointed kitchen with integrated dishwasher, 900 mm oven & gas cook top with stainless steel splash back & hob surround
* Massive rumpus room with built-in cupboards & shelving
* Additional office/games room or potential 5th bedroom with parquetry flooring
* Renovated laundry with adjoining downstairs WC
* Ducted gas heating
* Automatic security roller shutters to north & west facing windows
* Internal access to double garage with auto remote controlled doors
* Covered front & rear terraces
* Detached 3rd garage or workshop
UPPER LEVEL FEATURES:-
* Large main bedroom with king-sized walk-in wardrobe and ensuite
* Built-in wardrobes to remaining 3 bedrooms
* Bright main bathroom with separate bath tub and shower recess
* Full length balcony accessed by bedrooms 1, 2 & 3
* Automatic security roller shutters to north & west facing windows
