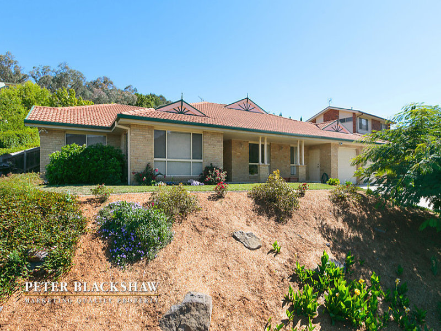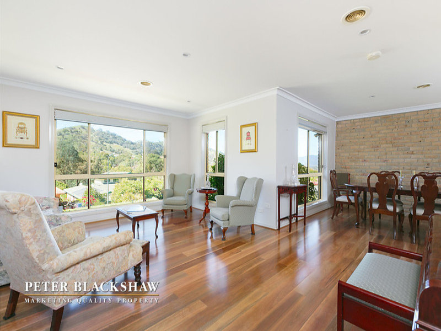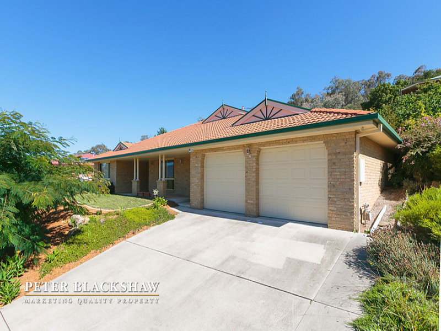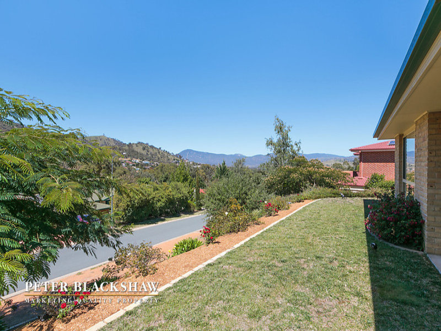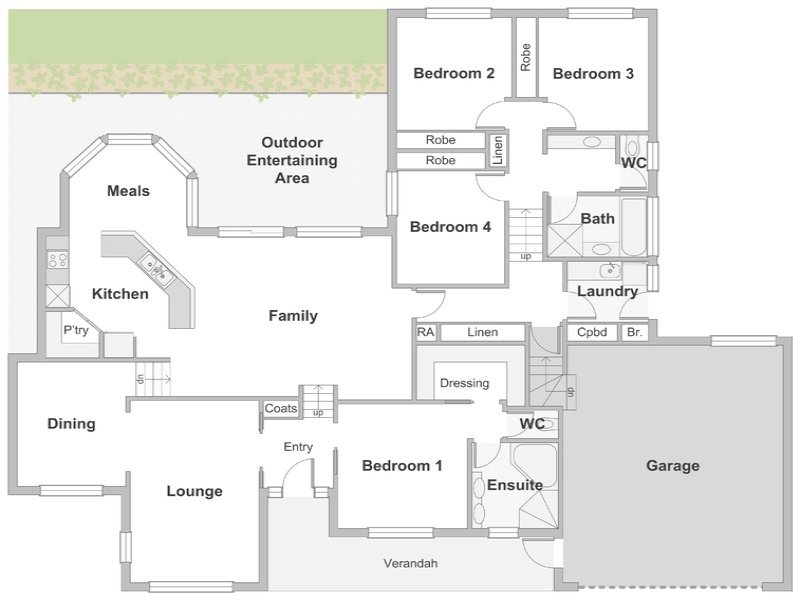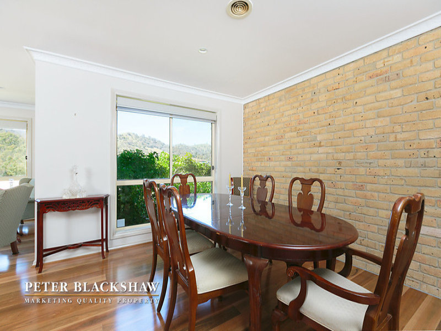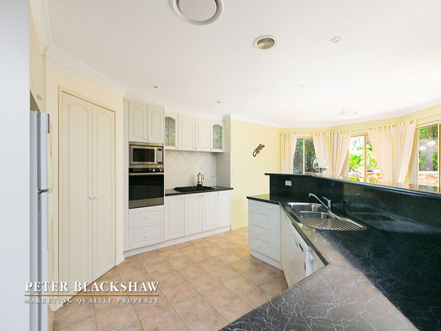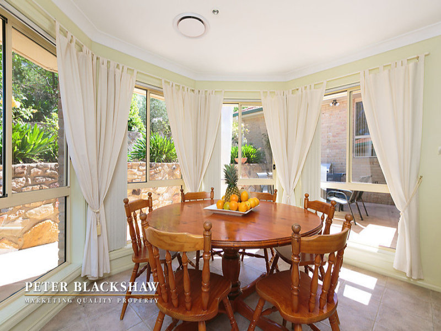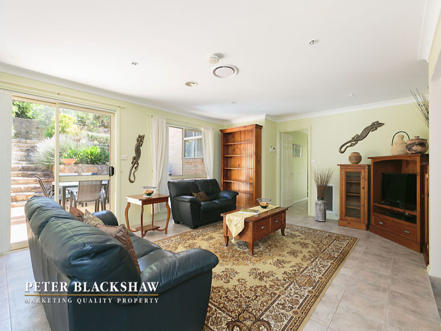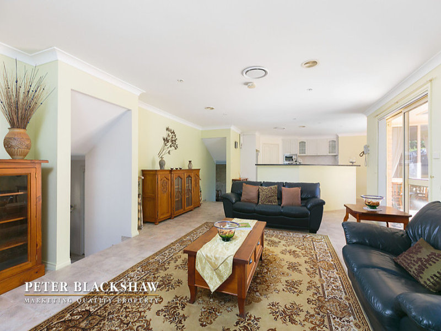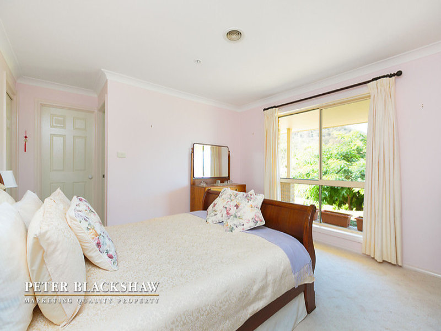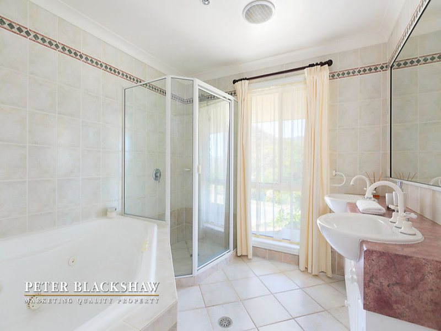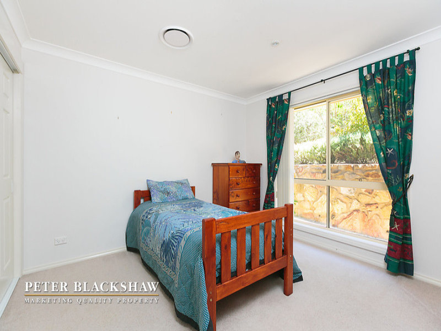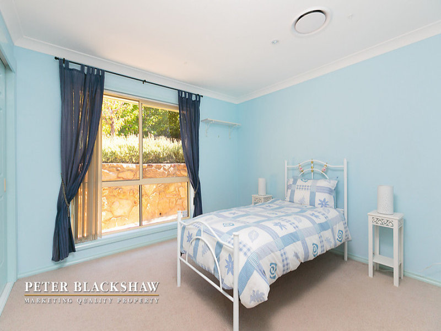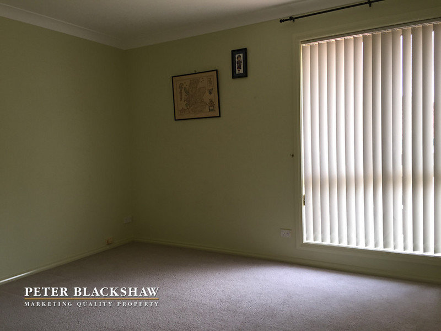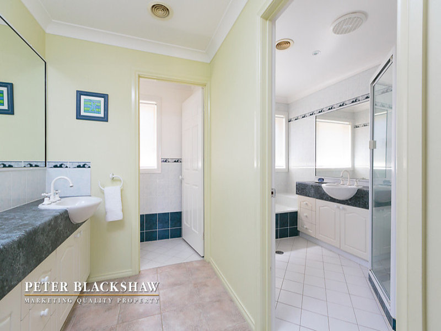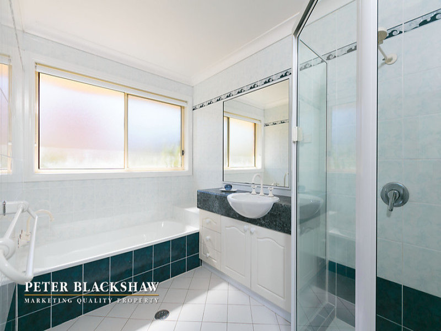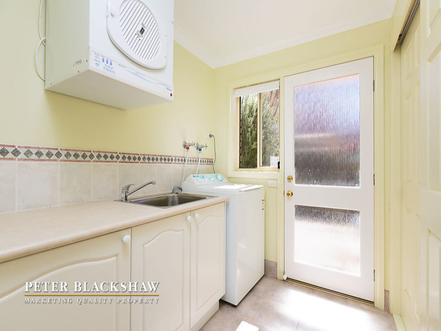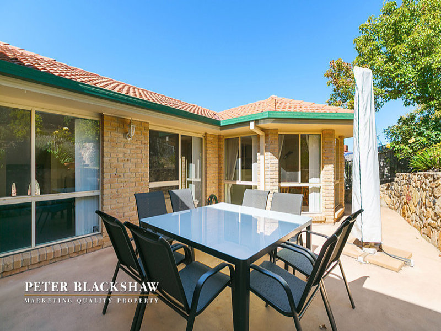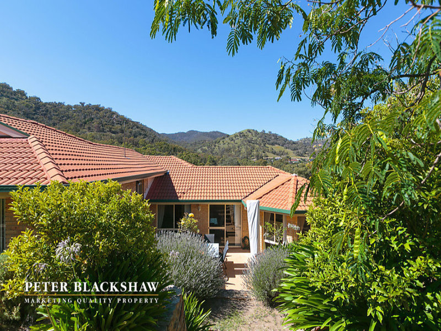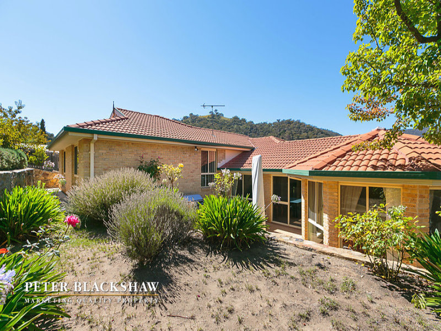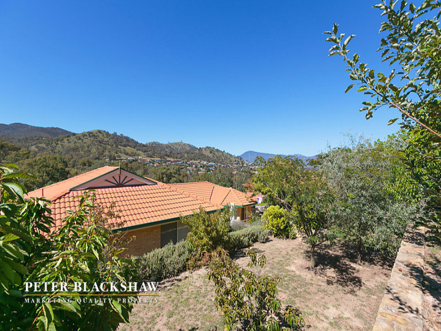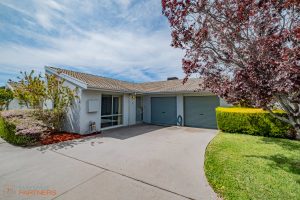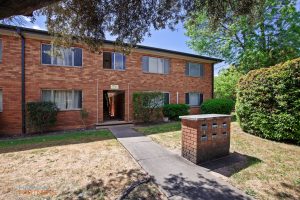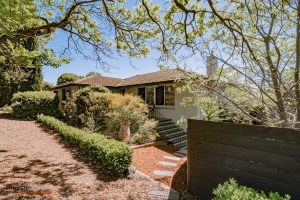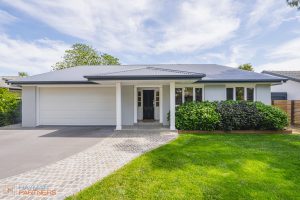39 Eaglemont Retreat, CONDER ACT 2906
Sold
- 4
- 2
- 2
A truly outstanding family residence
Stately 4 bedroom residence of approximately 232 m2 (25 squares) beautifully sited in prime elevated position taking full advantage of the sweeping views for which Eaglemont Retreat is well renown. The split-level design features a virtually seamless blend of formal and casual, indoor and outdoor spaces providing an ideal environment for stylish and relaxed family living. The lower level offers a generously sized formal lounge/dining area with gleaming hardwood flooring and a segregated main bedroom with huge ensuite, separate WC and walk-in wardrobe/dressing room making a superb parent’s retreat. The mid level offers a modern fully equipped kitchen overlooking a sunny casual meal area and a large tiled family room which leads out to the private rear courtyard terrace. The upper level incorporates the remaining 3 bedrooms which all easily accommodate queen size beds and a cleverly conceived 3-way main bathroom. Creature comforts and conveniences include both ducted gas heating and ducted reverse-cycle air-conditioning, ducted vacuum system along with internal access to a large double garage with automatic remote-controlled doors. Truly an outstanding family residence that deserves your inspection.
* Elevated 1,032 m2 land parcel with sweeping views
* Split-level 4 bedroom residence of 232 m2 (25 squares approx)
* Separate formal living & dining areas with gleaming hardwood flooring
* Exposed brick feature-wall in dining area
* Large tiled family room plus additional casual meals area
* Well equipped kitchen with updated appliances including gas hob & dishwasher plus corner pantry cupboard
* Segregated main bedroom with huge ensuite, corner spa bath, twin vanity unit, sep WC & walk-in robe/dressing room
* Built-in wardrobes to remaining 3 bedrooms on upper level – all bedrooms easily accommodate queen size beds
* 3-way main bathroom also on the upper level
* Big bright laundry with copious adjoining storage cupboards
* Ducted gas heating throughout
* Ducted reverse cycle air-conditioning to upper levels
* Ducted vacuum system
* Internal access to double garage with auto remote-controlled roller doors
* Covered front verandah with panoramic outlook
* Private rear courtyard terrace leading out from family room
* Exterior mains gas bayonet for BBQ
* Terraced rear garden with rock retaining walls and a wide array of mature fruiting trees
