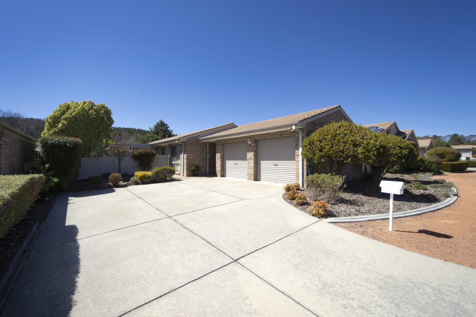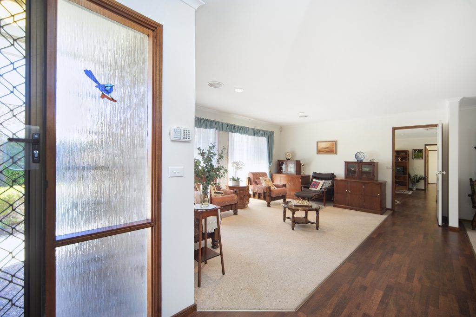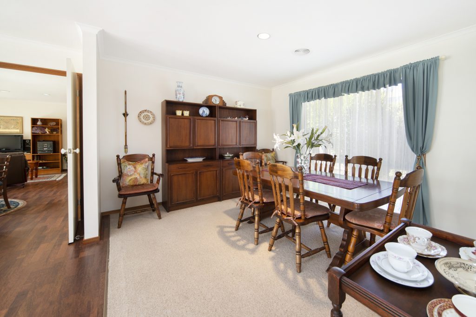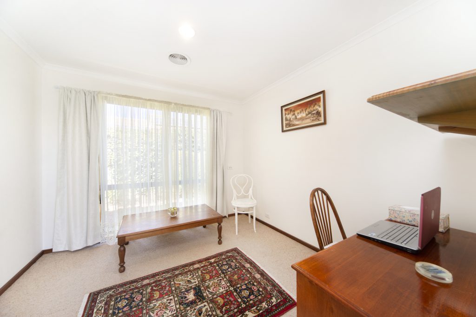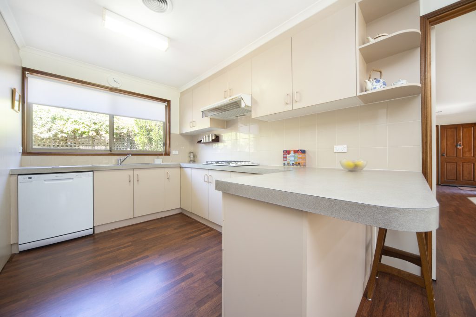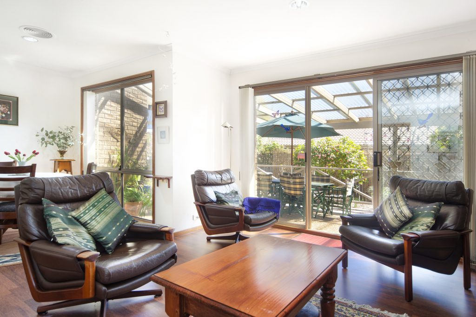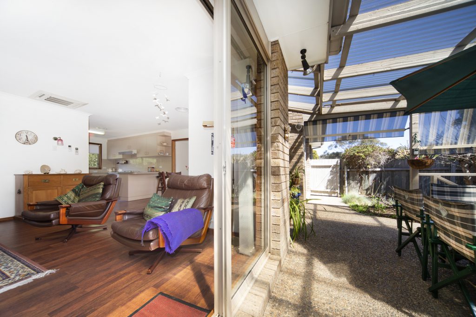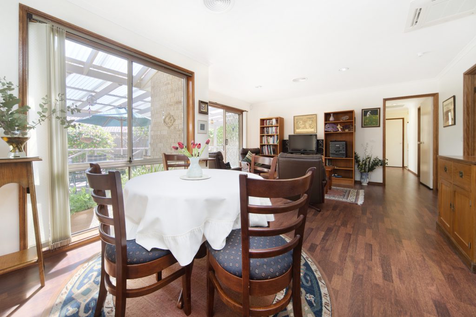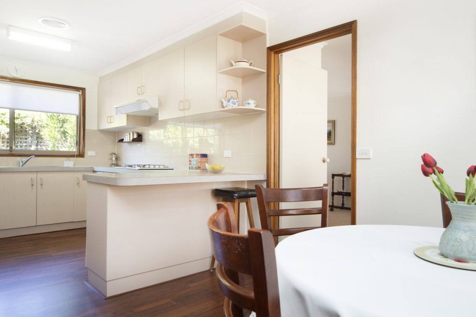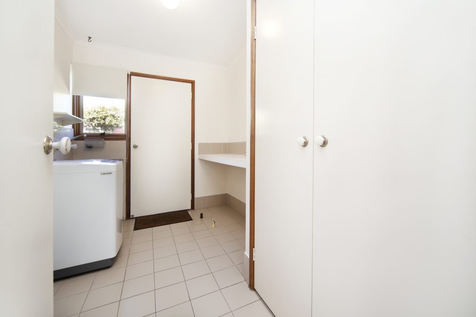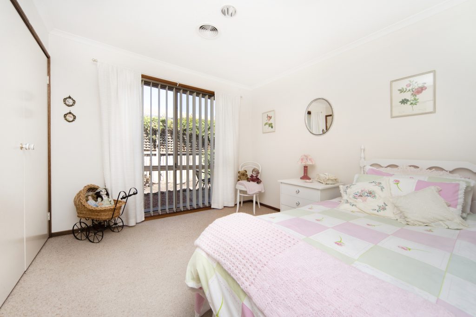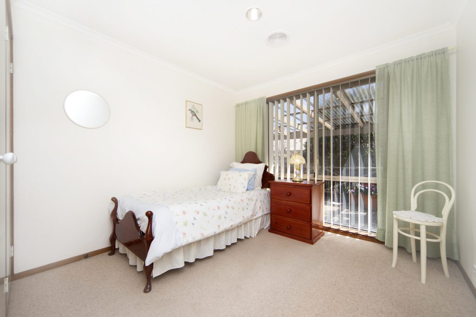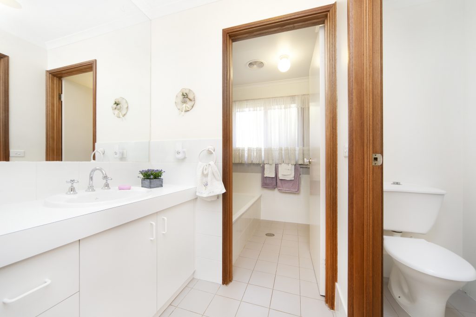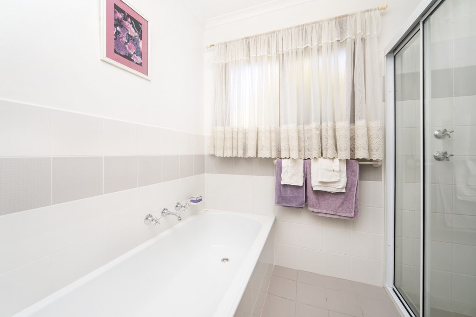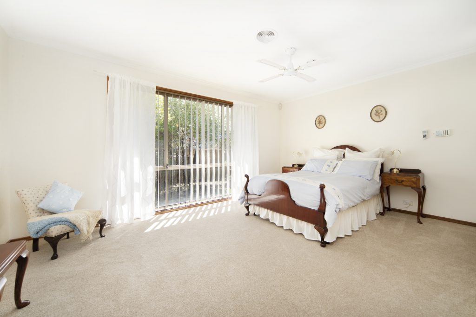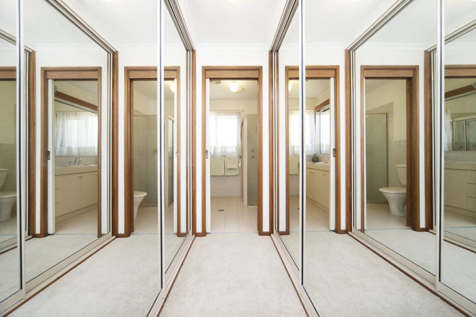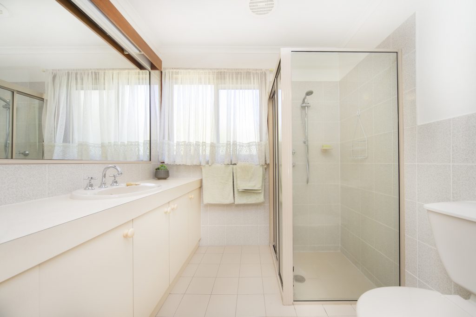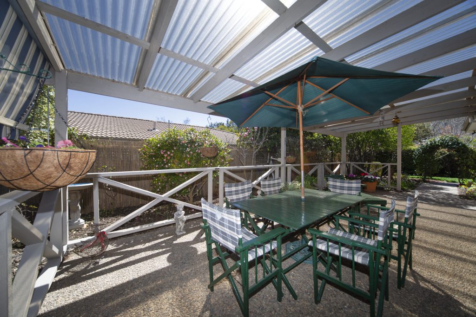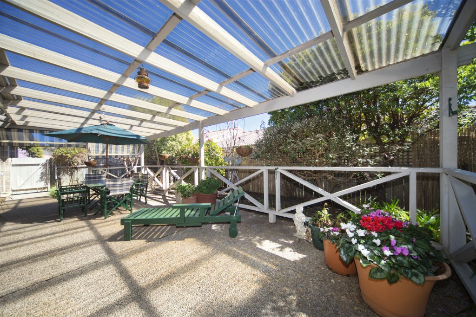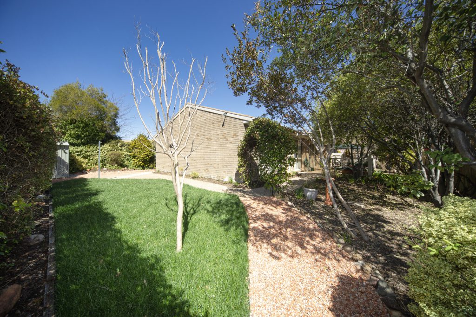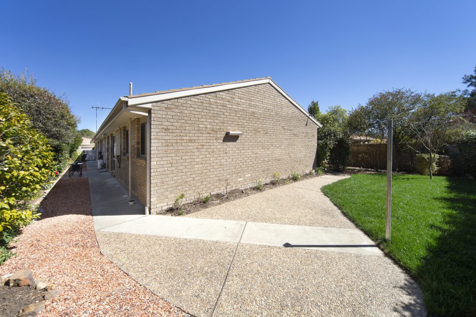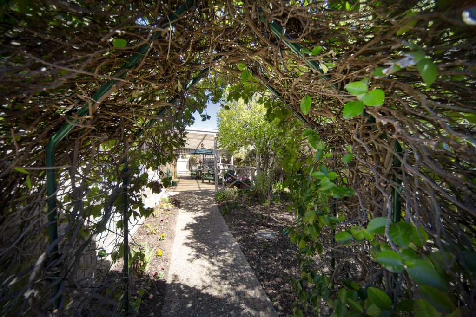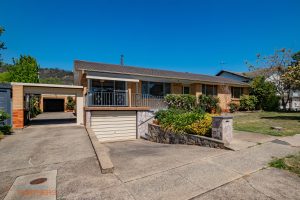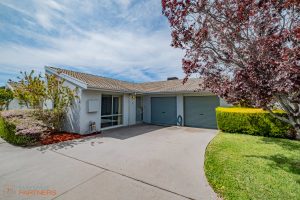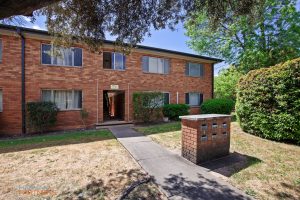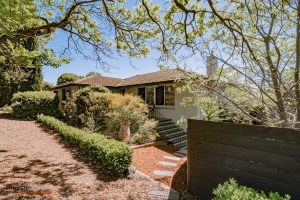4/52 Hansen Circuit, ISAACS ACT 2607
Sold
- 4
- 2
- 2
Windarra by Rosin Brothers - One level, four bedroom townhouse.
Cascades of natural light dominate this wonderful townhouse designed for relaxed living. The sensational floor-plan is all on one level and includes a formal lounge/dining and a separate kitchen /meals/family room which opens onto a delightful and private outdoor entertaining area. Accommodation includes four bedrooms/study, and the master bedroom with wiw & ensuite. Offering a double lock up garage with auto doors and internal access plus good storage throughout the home. There are secluded and private low maintenance gardens surrounding all sides of the home. A bonus is extra car accommodation due to the extra driveway space.
A sought after townhouse development, surrounded by house proud and like-minded owners, Located boasting close proximity to the Canberra Hospital, Southlands Shopping Centre Mawson, Westfield Woden, Phillip commercial district and also Marist College, Mawson Primary School, Sacred Heart Primary School and the Good Start Childcare Centre in Isaacs. A short walk to the Isaacs village shops, Isaacs Ridge Nature Reserve and very close to public transport, this is a truly sensational offer indeed for professional couples, investors and downsizing homeowners alike.
Highlights:
Property Gross Living Area SQM (approximately): 167
Garage Size SQM (approximately): 41
Block Size SQM (approximately): 701
Energy Efficiency Rating: 1 Star
Year of Construction (First COU for Residence): 1989
Unapproved structures noted in report: No
Body Corporate fees $1700pa (approx.)
Rates: $2402pa (approx.)
Land size:1.56 hectares (approx.)
UCV: $ $4,018,000 (2017) for townhouse development
Immaculate condition
Neat as a pin
Northerly aspect to living areas
Gas Heating
Reverse cycle air conditioning
Temp control hot water
Instant gas hot water
Alarm
Gas Hotplates
Dishwasher
