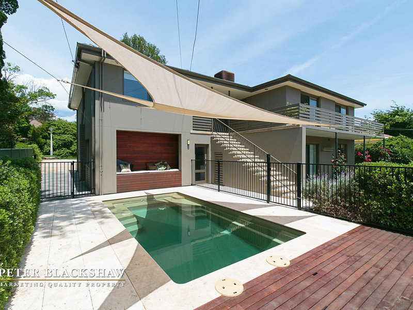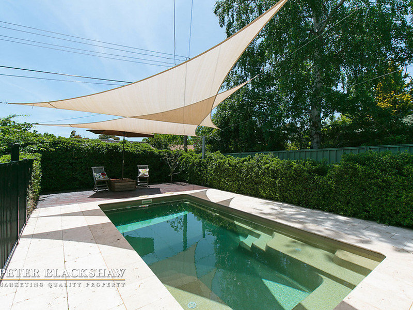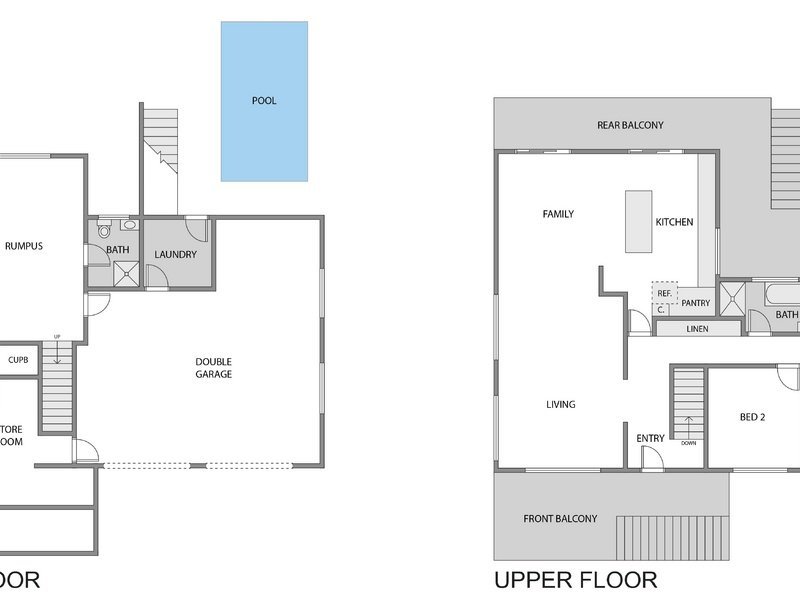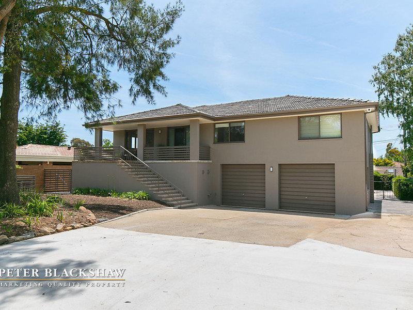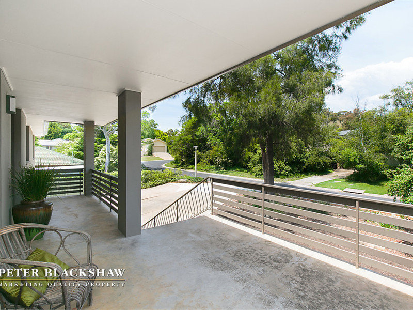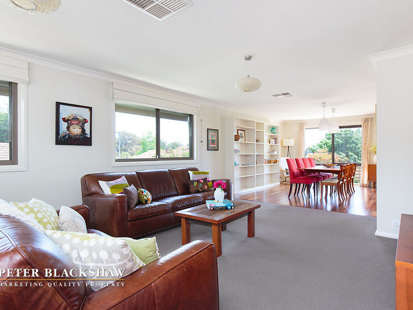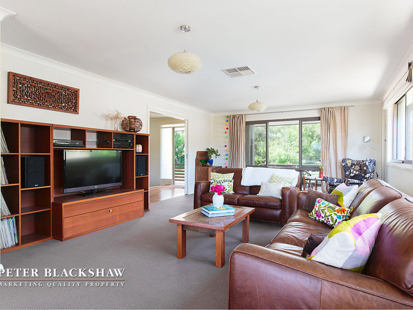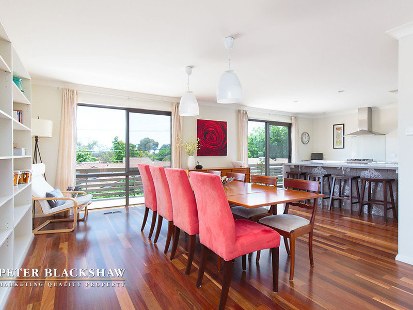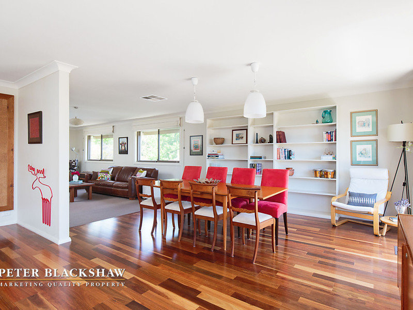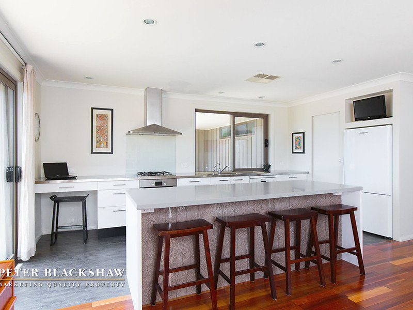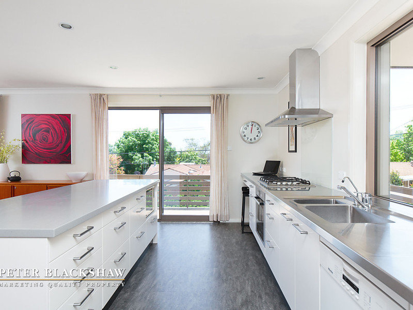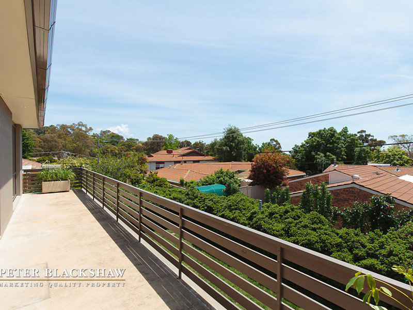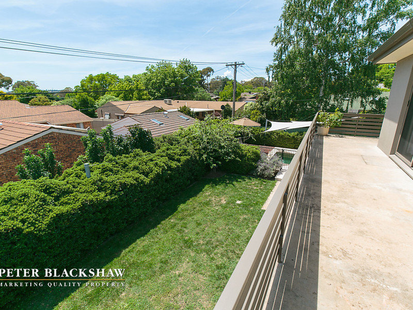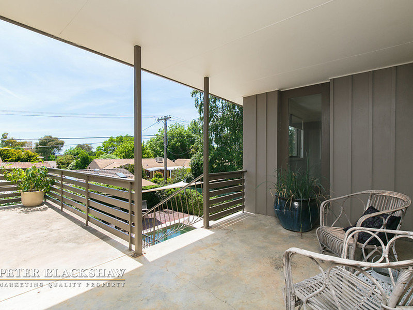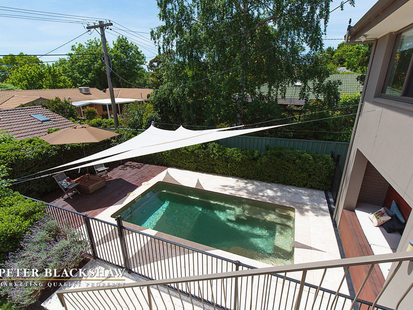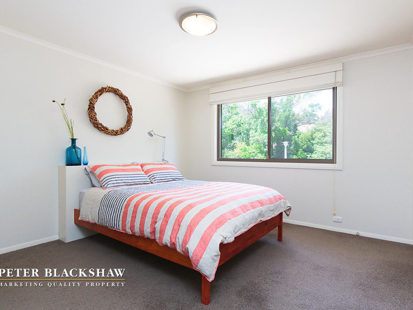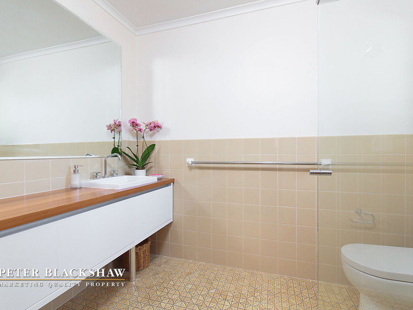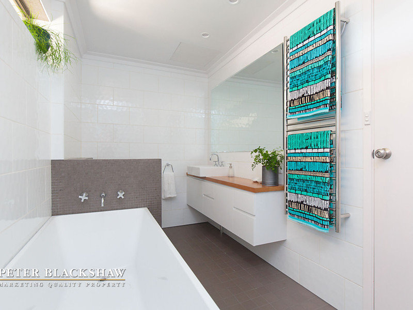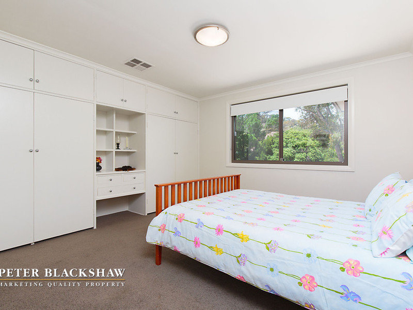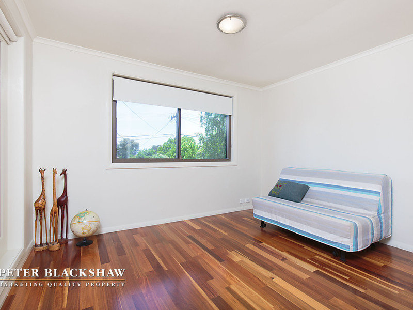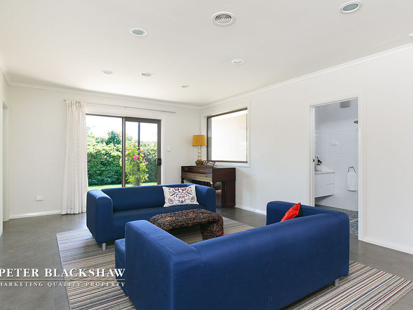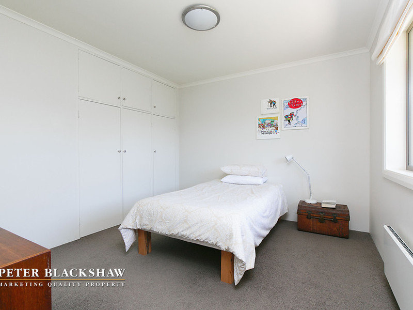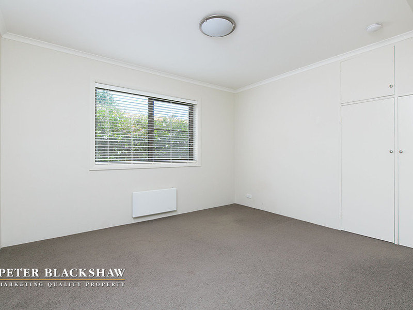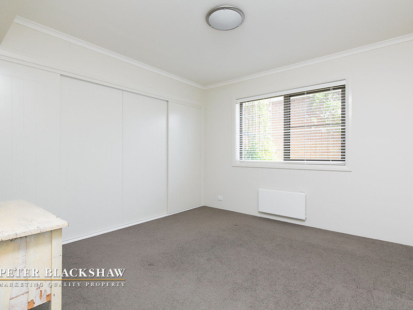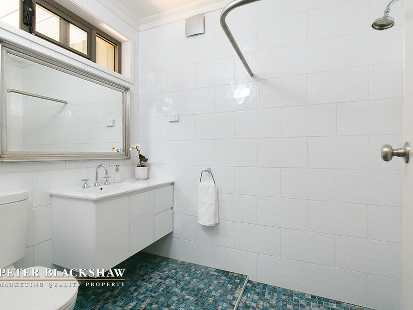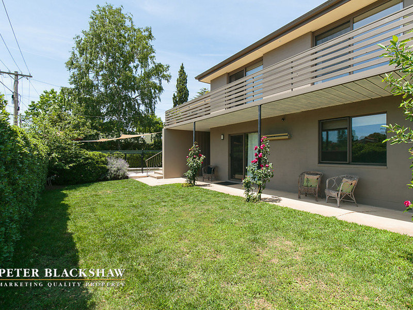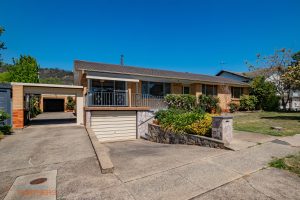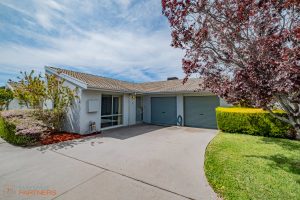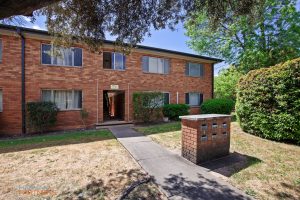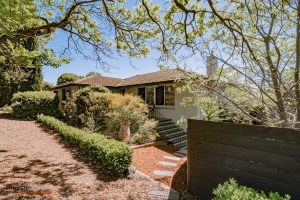4 Brough Place, CHAPMAN ACT 2611
Sold
- 6
- 3
- 2
Easy living in prime position
So much more than simply an impressively sized renovated family home – this truly special residence is sure to satisfy even the most discerning eye. Set on two levels with a floor area of over 30 squares (285m2), the design incorporates 5 bedrooms, 3 bathrooms, extra study or 6th bedroom and wonderful open-plan living spaces on the upper level plus a generous downstairs rumpus room. An ingeniously conceived and fully equipped kitchen overlooks the living areas and offers a walk-in pantry, Corian topped island-bench, hooded gas range and full length stainless steel topped meal preparation areas. Internal access is provided to an over-sized double garage plus copious under house storage or workshop space. The focal point of the private north facing rear gardens is a secluded sail-shade solar-heated swimming pool with decked surrounds and self-cleaning feature. Tucked away in a quiet cul-de-sac with local schools, shops, parkland and sporting fields only a short stroll away.
* 5 bedroom residence of 285 m2 (over 30 sqs)
* 738 m2 land parcel in quiet cul-de-sac location
* Extra study or 6th bedroom
* Professionally rendered exterior & terracotta roof tiles
* Open-plan living areas on the upper level
* Spotted gum tongue & groove flooring to family area, entry, hallway & study
* Well appointed kitchen with Corian topped island-bench, dishwasher, hooded gas range, walk-in pantry, water filter, stainless steel topped meal preparation areas & industrial vinyl flooring
* Updated ensuite bathroom to main bedroom
* Fully renovated main bathroom on upper level
* Built-in wardrobes to all bedrooms & study
* Additional downstairs rumpus leading out to north facing rear garden
* Updated 2nd bathroom on lower level
* Double glazed windows & external awnings to living room windows
* Ducted gas heating & evaporative cooling
* Individual electric wall heaters to downstairs bedrooms
* Instant gas hot water system
* Data cabling with multiple outlets & central network services cupboard
* Front & rear security lighting
* Automated garden irrigation system
* Internal access to double garage with twin doors – (one with auto remote)
* Massive under house workshop/storage areas with copious fitted shelving & cabinetry plus safe
* Solar heated salt-chlorinated swimming pool with self-cleaning function, sail-shades, seating nook & concealed retractable pool blanket plus travertine paved & decked surrounds
* Front & rear balconies (provision for mains gas BBQ to rear)
* Parkland at end of street.
