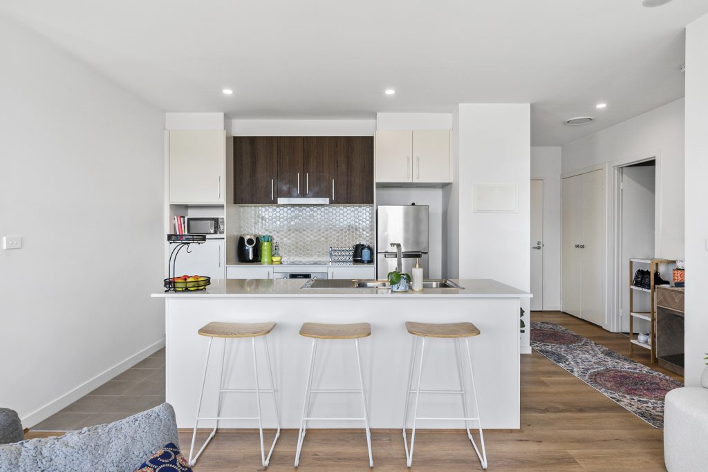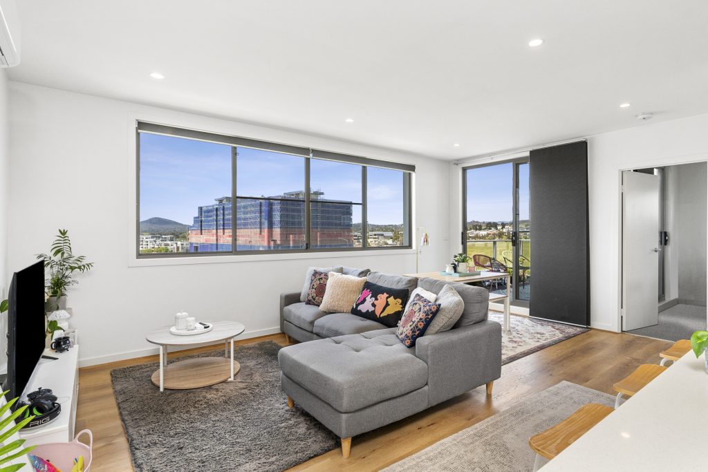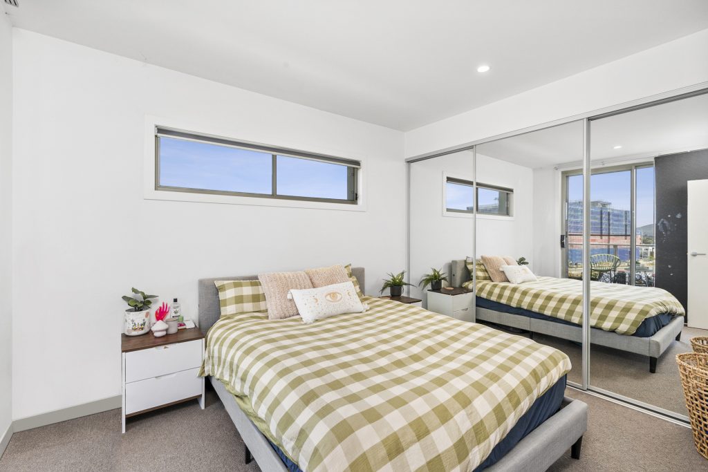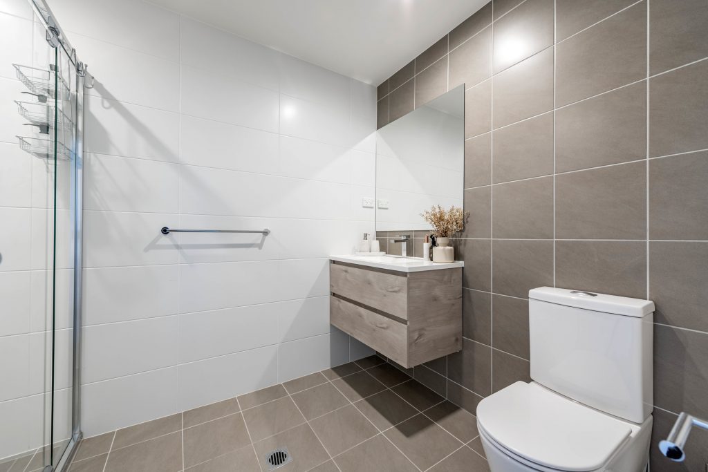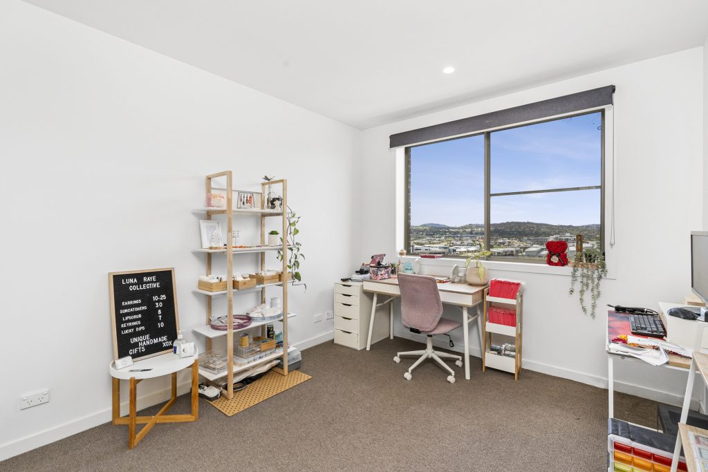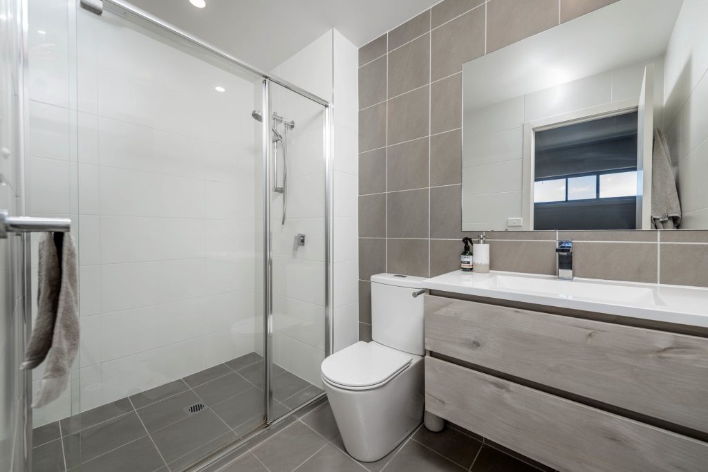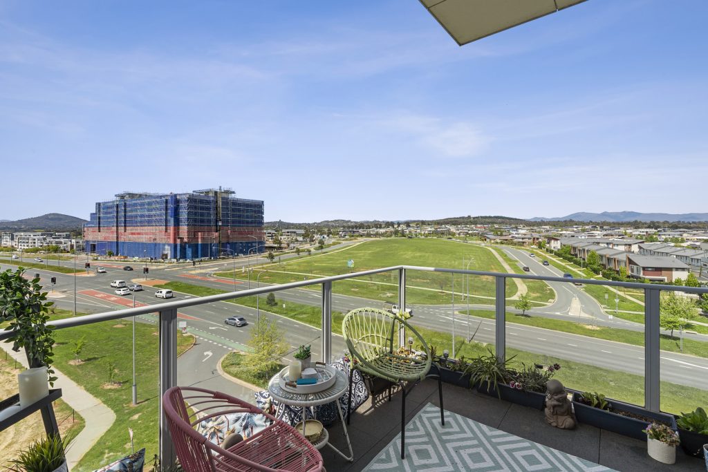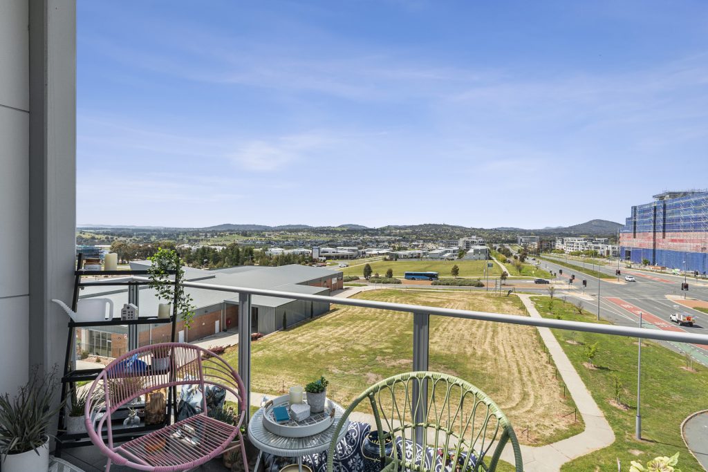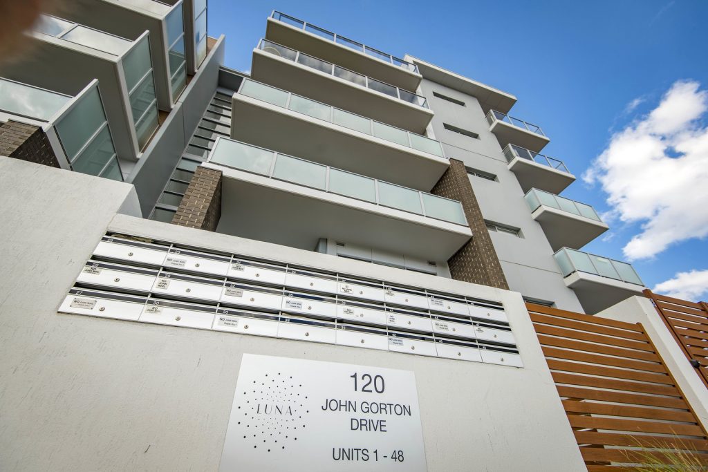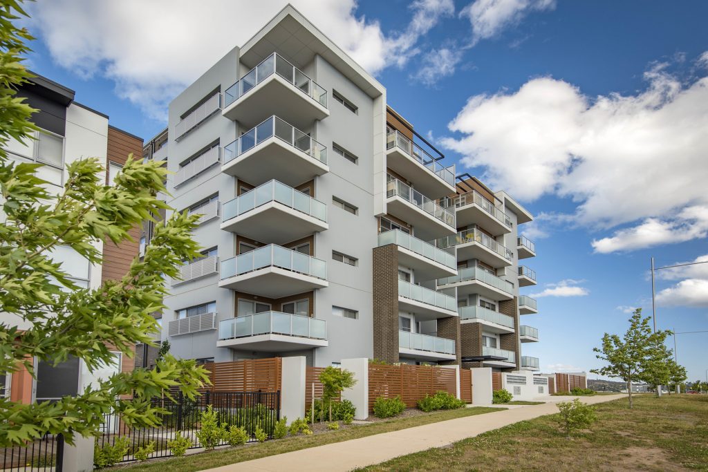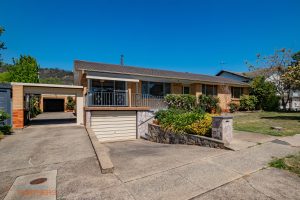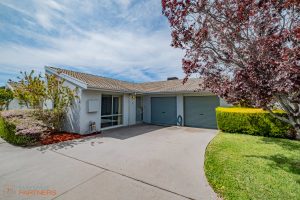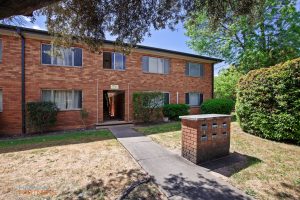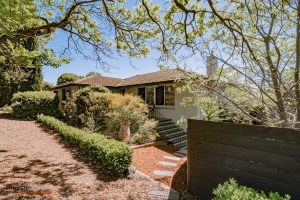47/120 John Gorton Drive, Coombs ACT 2611
Sold $520,000
- 2
- 2
- 2
- EER6.0
Stylish & Modern Development Living
Masterfully designed by Canberra’s most experienced, the Milin Builders, well known for their quality residential dwellings, is this 2 bedroom, 2 bathroom apartment. Boasting ultimate privacy being on the top floor, this sun-drenched apartment is the prime opportunity for cool and convenient development living.
The apartment’s light-filled & spacious open plan living and dining is sure to impress, with a large living area of 81 sqm, conveniently separating the two bedrooms to be positioned at either end of the apartment. The well-appointed kitchen offers stainless steel appliances including a dishwasher & ample cupboard & bench space. As for accommodation both bedrooms offer built-in wardrobes and are generous in size. The master bedroom has the added benefit of an ensuite & access to the spacious balcony (also accessed via the living) which offers you beautiful views and the best possibility to unwind at night with a glass (or two) of wine.
Spend summers outside by the complex’s BBQ area for catch ups with friends. With the ever-increasing amenities close by, such as Club Lime Gym across the road, swimming pools at Mount Stromlo and the Aquatic Centre. Also in close vicinity to a bunch of local shops, namely Cooleman Court, Denman Village Shop (home to high-end specialty cafe Morning Dew and IGA) and its own Coombs shopping centre with a convenience store; as well as parks, playgrounds, and walking tracks. Bus stops are right in front of the complex with direct routes to City and Woden interchanges. Just across the road are medical centre, pharmacy, childcare, primary school and gym. Providing everything you need, welcome to the easy lifestyle within the popular & fast growing Molonglo Valley.
Features:
– Top floor apartment with high ceilings and spectacular views to Telstra Tower and Mount Stromlo
– 2 spacious bedrooms, main with an ensuite
– Stylish timber floors
– Built-in wardrobes
– Open plan living & dining that opens onto the balcony
– Modern kitchen with stone bench top, oven, cooktop & dishwasher
– Quality appliances
– Reverse-cycle split system air conditioning to living and main bedroom
– Intercom & lift
– Tile to ceiling bathroom
– Two secured basement side-by-side car parks next to lift, with lockable storage enclosure near by
– Complex courtyard with BBQ facilities
– Visitor parking available and also plenty of off-street parking
EER: 6.0
Living size: 81 sqm
Balcony 12 sqm
Rates: $1,900 pa
Land Tax: $ 2,156 pa
Body Corporate: $3,444 pa
Rent Appraisal: $550 – $580 pw
