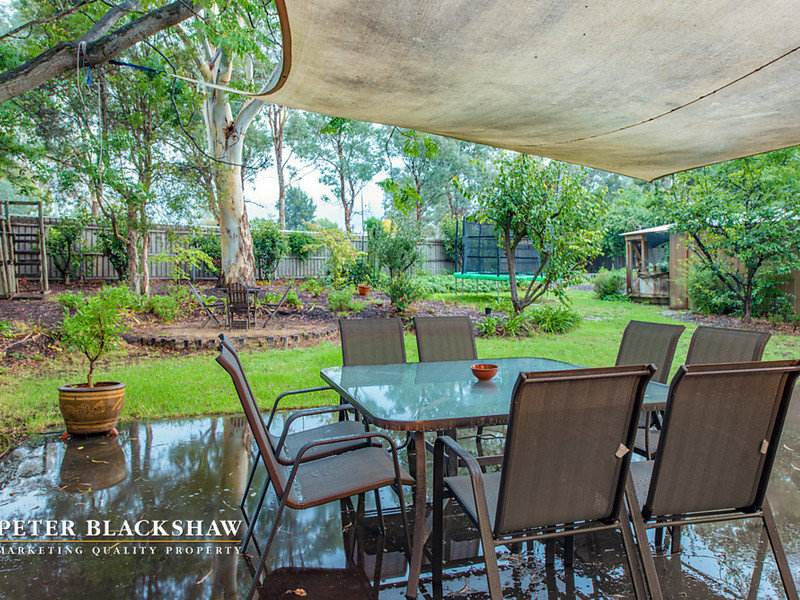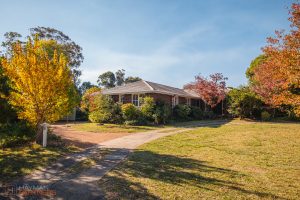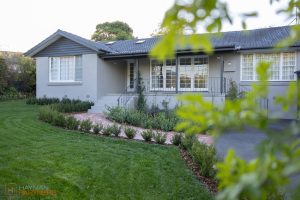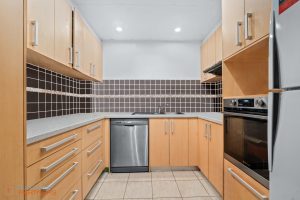6 Wuruma Place, DUFFY ACT 2611
Sold
- 3
- 1
- 2
Alfresco living at it's finest
Tranquilly set within a family friendly, tree lined cul-de-sac is this tastefully renovated and restyled home. Thoughtfully redesigned to take advantage of the leafy surrounds with large windows to the front and french doors opening out to the backyard.
The bright and welcoming floor plan offers semi-open plan living including a large, northerly facing lounge room with timber floors flowing through to the modern kitchen with 900mm stainless steel gas cook top and oven, stone waterfall bench tops, glass splash back and dishwasher. The meals area adjoins the kitchen and opens out through glass french doors to the rear entertaining area with shade sail. This wonderful blend of indoor and outdoor living is ideal for the next barbecue or family gathering.
Accommodation is provided by 3 bedrooms, all with robes, accompanied by a stylish modern bathroom with underfloor heating. Other features include ducted gas heating, reverse cycle air-conditioning, ceiling fans and a double lock up garage.
Nestled amongst mature leafy gardens with chicken coupe and plenty of space for kids or pets to run around. With around 950sqm of land there is plenty of potential to extend in the future if desired. Located just moments from the local schools and shops and convenient to the Weston Creek and Woden Town centres this homes offers a relaxed setting for a modern family lifestyle.
Sought after neighbour hood
Quiet and leafy cul-de-sac location
Large main living area with separate meals space
Updated granite/stainless steel kitchen
Excellent indoor / outdoor relationship
Polished Tasmanian Oak hardwood flooring throughout
Laundry with excellent storage
Outdoor natural gas BBQ connection
Leafy mature gardens with automated irrigation system
Ducted gas heating throughout
Reverse cycle air-conditioning in the living area
Under floor heating to bathroom
Double garage
Close proximity to:
Duffy Primary School
Parkland and nature reserve
Stromlo Forest Park
Cooleman Court shopping precinct























