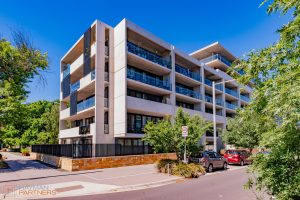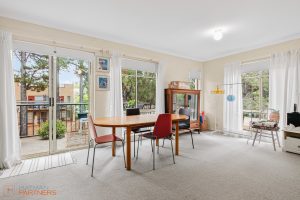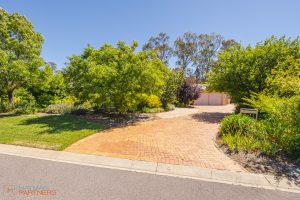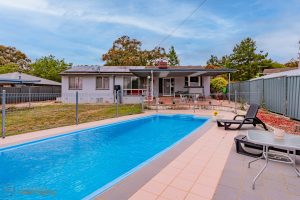64/96 McMichael Terrace, Denman Prospect ACT 2611
$719,000+
- 3
- 2
- 2
- EER6.0
Elevated Living, Everyday Warmth – A Sunlit Sanctuary
Welcome to a home that feels as good as it looks. Tucked within the award-winning Polo Development, this beautifully crafted townhouse offers more than just modern convenience – it’s a peaceful, light-filled retreat in one of Denman Prospect’s most vibrant communities. Whether you’re entertaining on the balcony, enjoying quiet mornings in sun-drenched rooms, or stepping out to your favourite café just minutes away, this home blends style, comfort, and everyday ease in perfect harmony.
FEATURES
– Positioned in the acclaimed Polo Development, designed by Base Developments, Milin Builders, Kasparek Architects and Dept. of Design
– Thoughtfully designed tri-level layout with high ceilings and natural flow
– Sunlit north-facing aspect enhances warmth and brightness year-round
– Open-plan kitchen, living and dining opening to a private balcony – perfect for entertaining or relaxing
– Sleek modern kitchen with stone benchtops and premium appliances
– Two spacious top-floor bedrooms with built-in robes; master includes ensuite and private balcony
– Ground-floor third bedroom with built-in robe – ideal for guests or a home office
– Stylish main bathroom with European laundry, plus additional powder room for guests
– Low-maintenance courtyard with room to unwind
– Oversized tandem double garage with high ceilings, automatic door and internal access
– Ducted reverse-cycle heating and cooling for year-round comfort
– A short stroll to Denman Village Shops, with cafés, restaurants, grocer, gym and essential services
– Walking distance to Evelyn Scott School and scenic local trails
– Just minutes from Stromlo Forest Park, Stromlo Leisure Centre, and Cooleman Court
– Seamless access to Belconnen, Woden and Canberra City
WHAT THE SELLERS LOVE ABOUT THE HOME
We’ve loved waking up to natural light flooding through the windows-especially in the living area and main bedroom. The north-facing design makes the whole home feel warm and inviting all year round.
STATISTICS (all figures are approximate)
EER: 6.0
Living Area: 117m²
Balconies: 8m² + 4m²
Garage: 50m²
Rates: $484 per quarter
Land Tax: $629 per quarter
Strata Levies: $1,422 per quarter (admin + sinking fund)
No. Units in Complex: 79
Construction: Late 2019
Developer: Base Developments
Builder: Milin Builders
Rental Estimate: $720 – $750 per week























