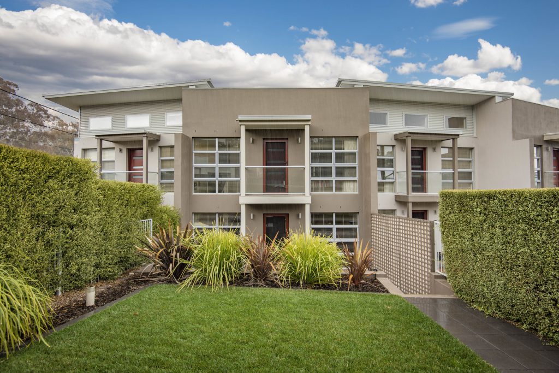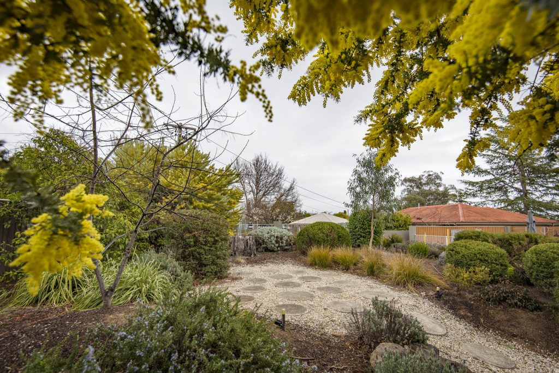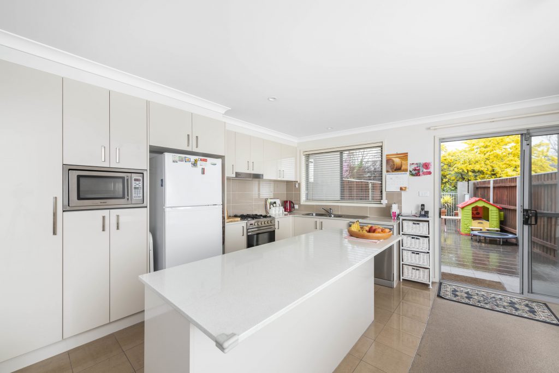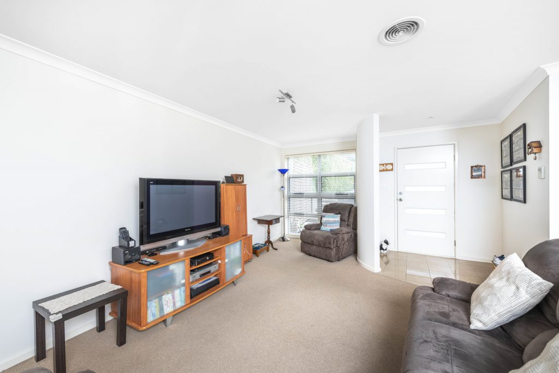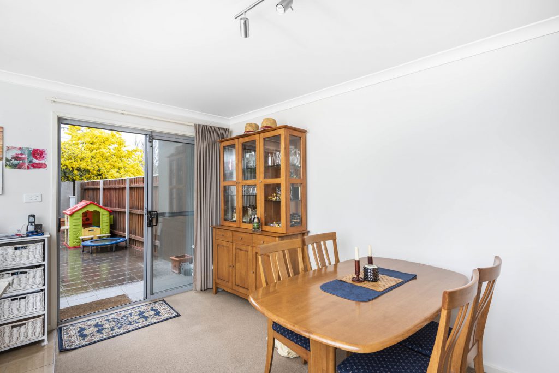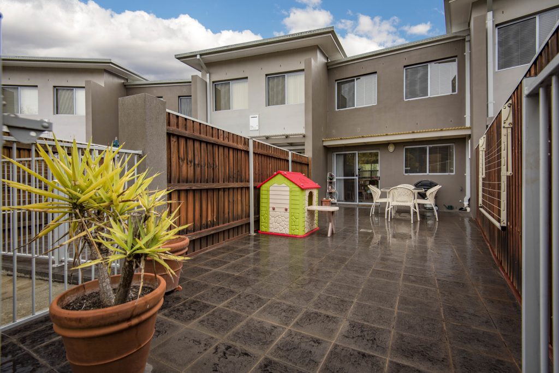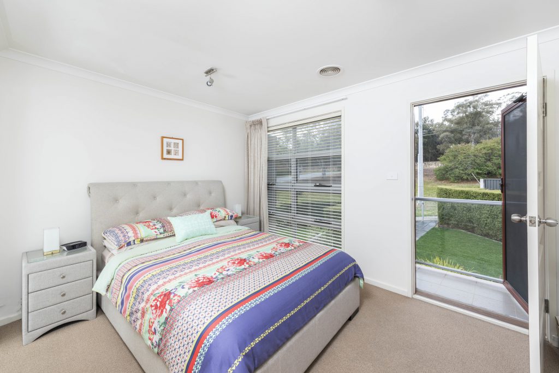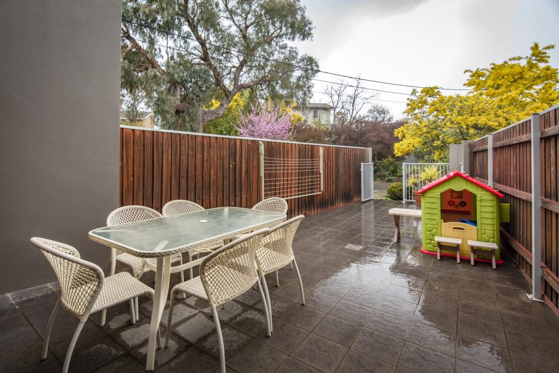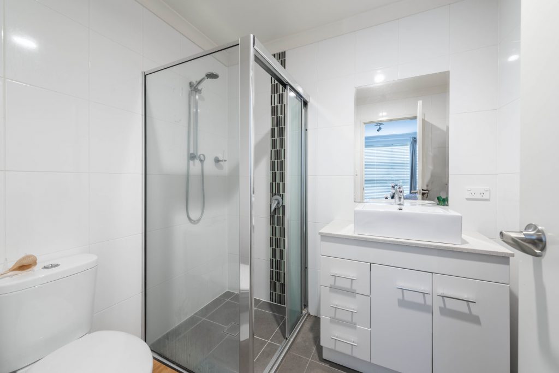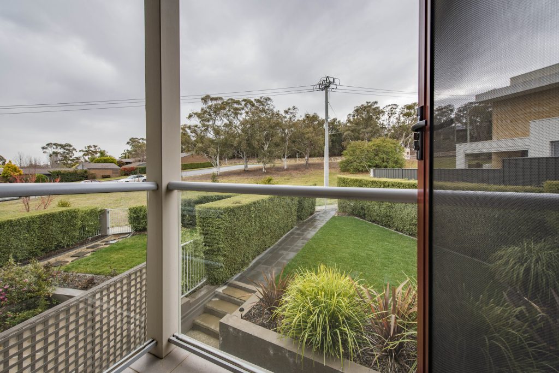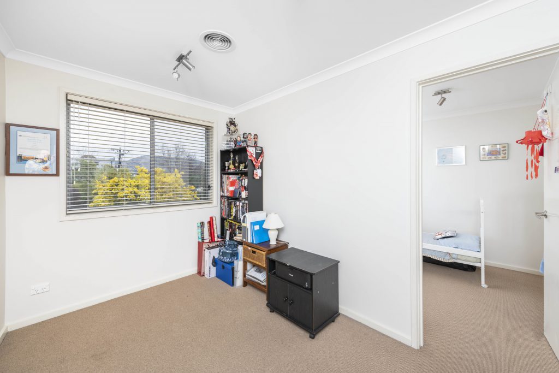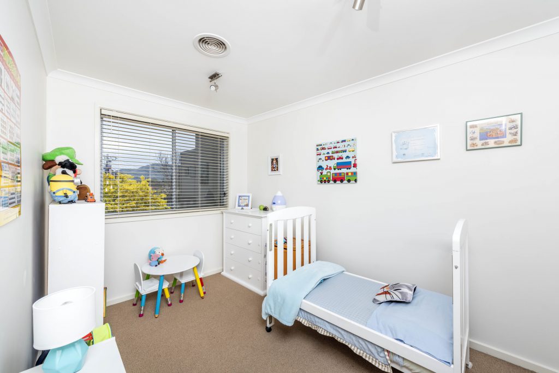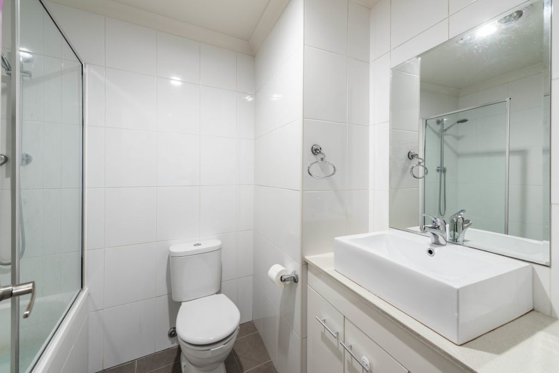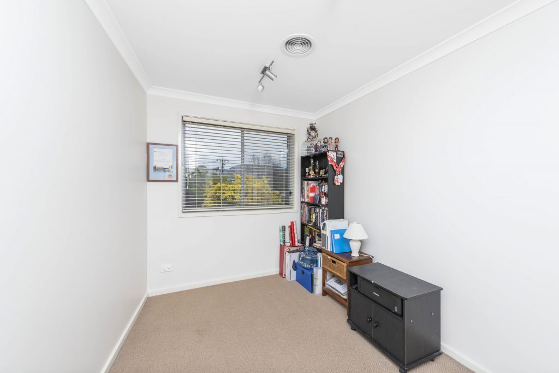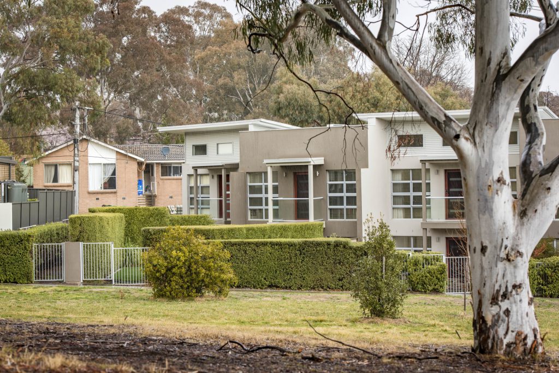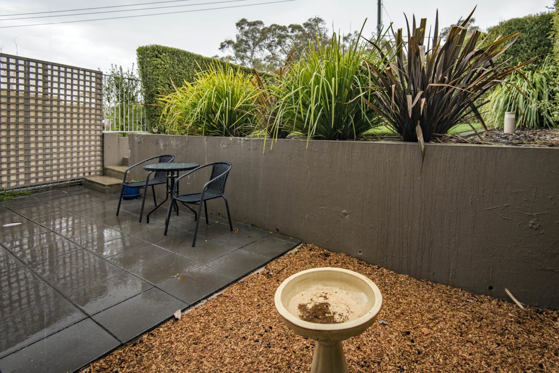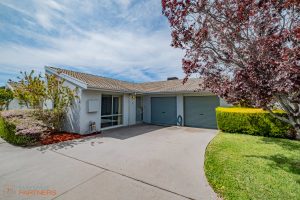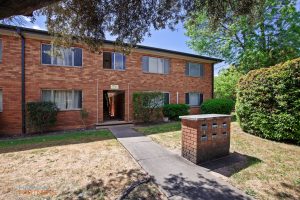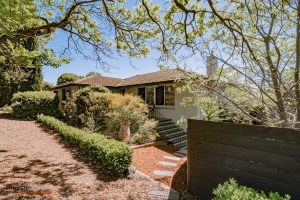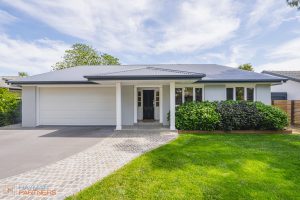7/20 Power Street, MAWSON ACT 2607
Sold
- 2
- 2
- 2
Boutique Townhouse Living
Centrally located in the heart of Woden is this unique tri-level design townhouse. This spacious, light filled home boasts an open plan living area which connects seamlessly outside to the beautifully paved entertaining courtyard, creating the ideal setting for indoor/outdoor living and entertaining. Whilst the beautifully landscaped front courtyard provides another private oasis for the owners to relax.
The accommodation upstairs is two bedrooms plus study/rumpus, the master with ensuite and Juliet balcony. Downstairs is a separate laundry, powder room, storage and internal access to the secure car park.
This premium location is only minutes away from Woden within walking distance to local shops, Canberra Hospital, CIT, Phillip and Woden shopping precincts.
North facing
Master bedroom with ensuite
Tri level design
Opposite open space
Sun drenched living areas
Separate powder room
Boutique complex of eight
Spacious family/dining area
Large study/rumpus
Well designed open plan layout
Enclosed backyard with pergola and generous entertaining area
Great storage areas internally
Two car parks with internal access
Enclosed front and rear courtyards with generous entertaining area
Features
Built-In Wardrobes
Close To Schools
Close To Shops
Close To Transport
EER: 6:0
Living area: 117m2
Court yard sizes: 35m2
Rates: $1,483 p/a (approx.)
Body Corp $2,729 p/a (approx.)
Land Tax: $1,760 p/a (if rented)
