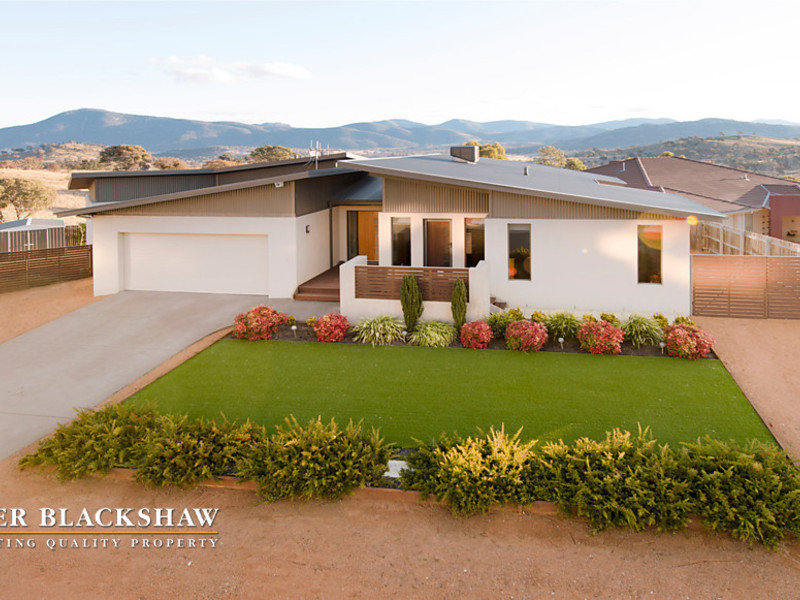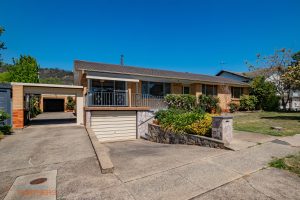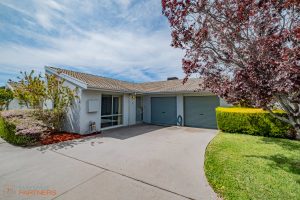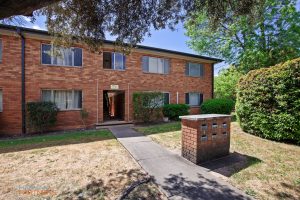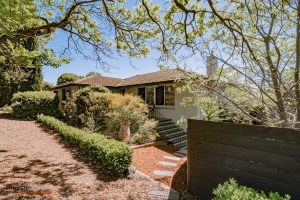8 Booderee Place, BANKS ACT 2906
Sold
- 4
- 3
- 2
Immaculate Home - Stunning outlook
Every aspect of modern family living has been addressed with this well designed residence in such an enviable location. Perfectly positioned to take in some of the best views Tuggeranong has to offer, you will be impressed by the sense of light and space throughout.
From the moment you enter, the inviting formal entry draws you toward the central open plan and light-filled family room. The home integrates several living areas, 4 generously proportioned bedrooms and bathrooms upstairs and downstairs – ensuring the whole familys needs are well catered for. Breath-taking outlook will be your biggest distraction in the modern kitchen which overlooks the open plan family room and meals area. This area is ideally suited for family time and also the perfect platform for informal entertaining. Directly off the family room, and with access also from the master bedroom, is a large covered deck – placing you directly on natures doorstep. Along with the 4th bedroom, the lower level features an impressively sized light filled rumpus room. This leads directly out to a paved courtyard with a low maintenance rear garden, ideal for the whole family and entertaining. The large laundry room features loads of built-in storage, along with ample under house storage.
With an elevated position at the end of this tightly held cul-de-sac this beautiful home offers a rare lifestyle opportunity for those seeking space, privacy and the sense of tranquility that comes from being so close to nature. Uncompromising quality, maintenance and presentation allow you to move straight in and enjoy immediately.
OFFERS PRIOR TO AUCTION WELCOMED
Summary of property:
Large 860 m2 block at the end of quiet cul-de-sac
Unimproved land value – $365,000
Light and bright contemporary residence over 2 levels
Elevated position with impressive views over Lanyon Homestead and to Brindabellas
Backing and siding reserve
Ducted gas heating
Log effect gas fireplace in family room
Evaporative cooling
Covered deck to rear, with panoramic views
Internal access to double garage with auto door
Rear paved courtyard directly off rumpus room; ideal for outdoor entertaining
Accommodation:
Main bedroom with large ensuite and walk-in robe
Built-in wardrobes to 3 other bedrooms
Views from all upstairs bedrooms
Open plan family room with in-ceiling speakers
Segregated home theatre room with in wall and ceiling speakers
Large rumpus room downstairs with in-ceiling speakers
Formal dining room with direct access to front courtyard (also suits home office requirements)
Bathrooms upstairs and downstairs; with quality fittings and inclusions
Powder room upstairs
Kitchen:
Central open plan kitchen
SMEG appliances
Quantum Quartz benchtops
Outdoors:
Plenty of secure off-street parking on both sides of home ideal for those with trailers, boats and caravans
Easy care, landscaped gardens front and rear
Fully enclosed rear yard ideal for kids and pets
Other features:
Separate laundry with excellent storage
Incognito multi room entertainment system
Large amount of under-house storage space
Back to base alarm system
Metal shed in back yard
