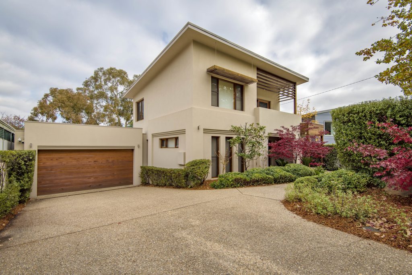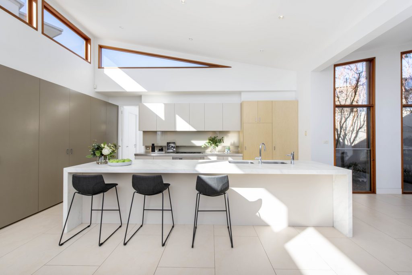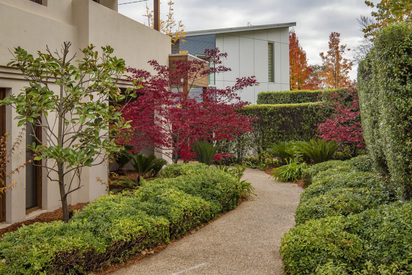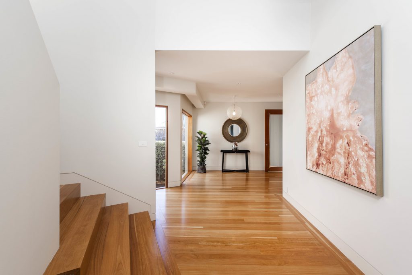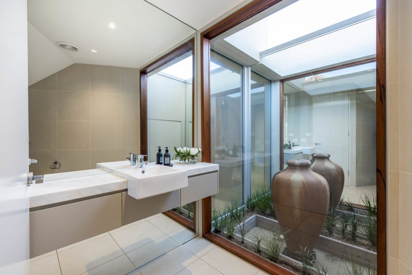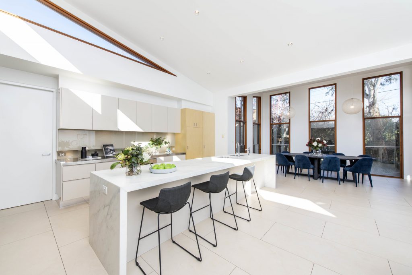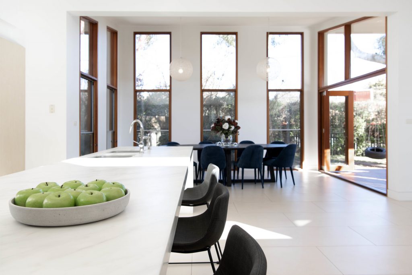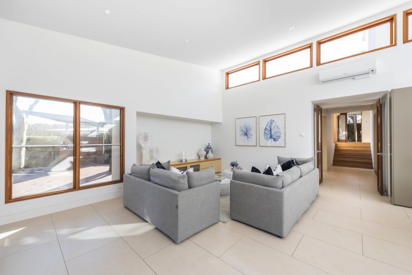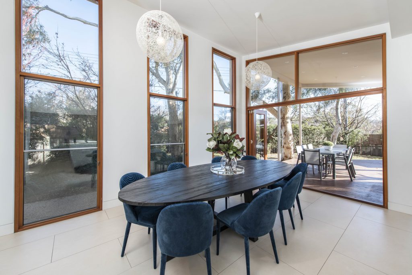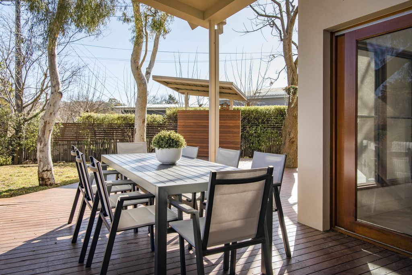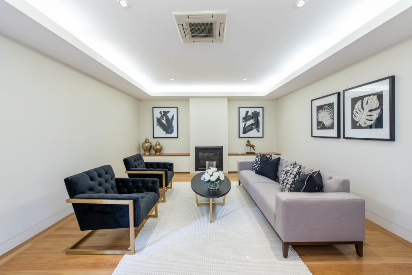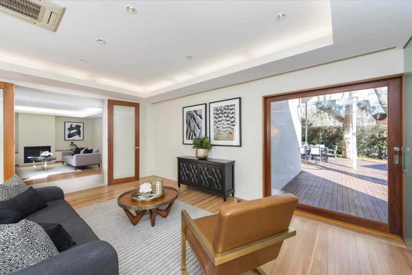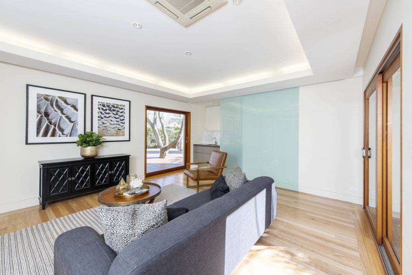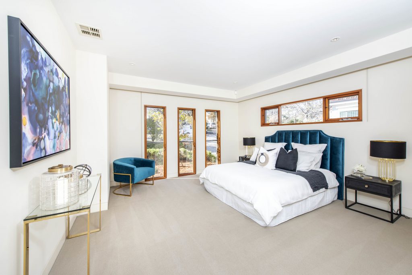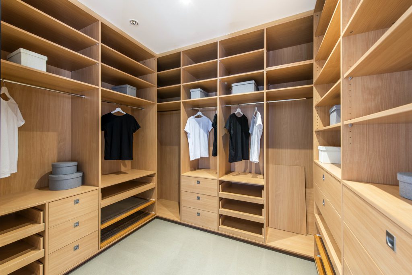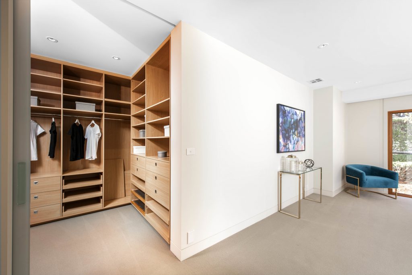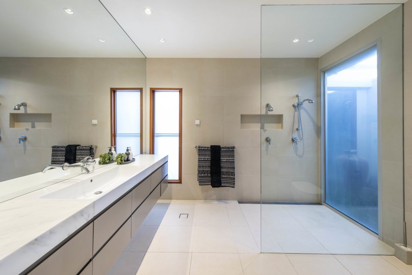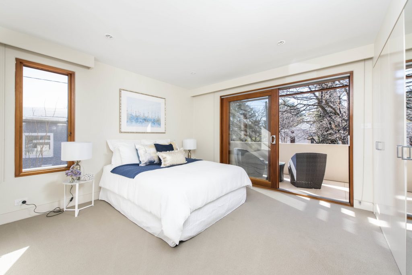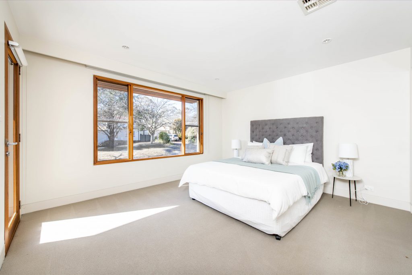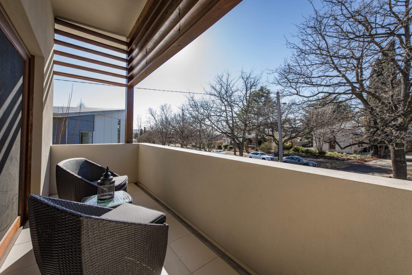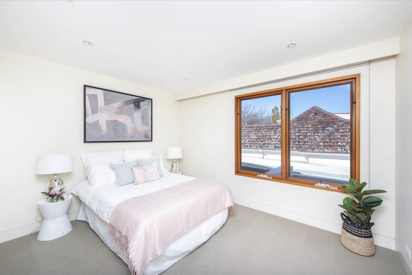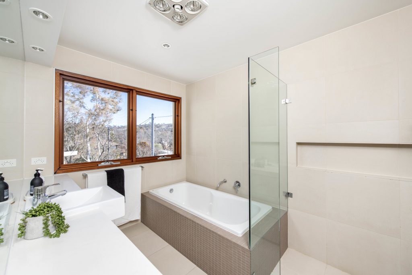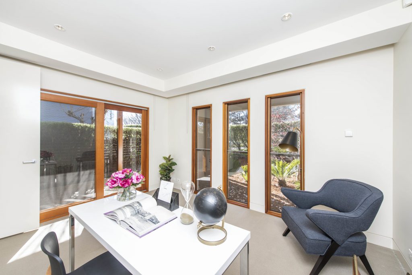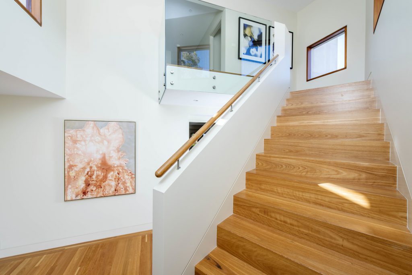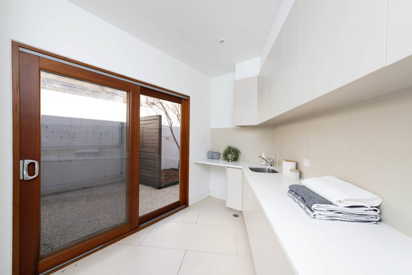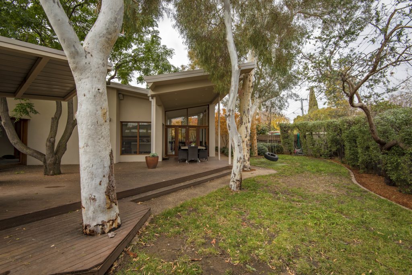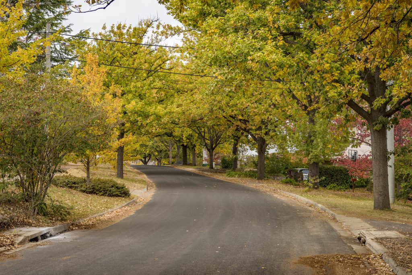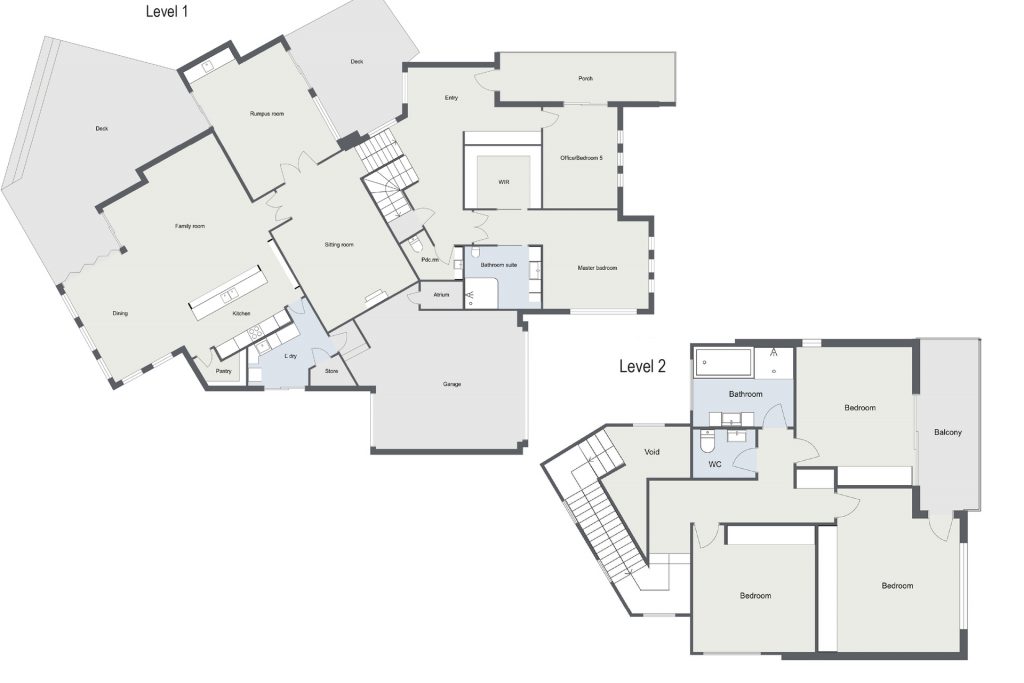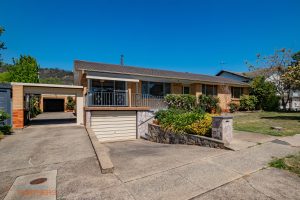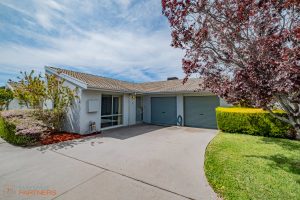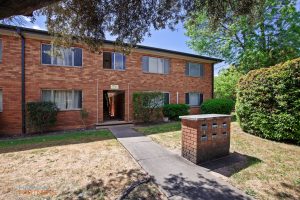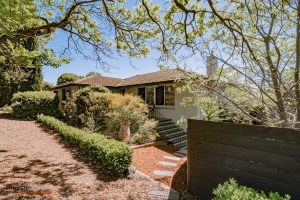82 Jansz Crescent, GRIFFITH ACT 2603
Sold
- 5
- 2
- 2
A beautifully-appointed and distinguished residence
An unassuming facade, a beautiful treelined canopy of oaks and an expansive grand entertainers residence. 82 Jansz Crescent offers high specification finishes, impressive proportions throughout and lavish indoor-outdoor entertaining. Copious amounts of natural light flood the home year round, through the use of over 10ft high raked ceilings with highlight windows, floor to ceiling feature glasswork and an internal atrium. Formal and informal living spaces can be opened up for a light airy feel or segregated for private entertaining or break out spaces. The palatial sized master suite complete with walk in dressing room and private bathroom has been segregated on the ground floor from the remaining upstairs bedroom accommodation. An additional office/study with external access also could act as a 5th bedroom. A rare offering with over 370m2 of living space, freshly painted inside and out, with an impressive list of options and built to the highest standard for the concerning buyer, all with in an exclusive location walking distance to Manuka Village.
Solid Blackbutt flooring
Calcutta marble benchtops with waterfall edging
Raked ceilings, feature glass windows
Floor tiles imported from Italy
Rumpus room/ informal living complete with hidden bar
Fifth bedroom/office offers external access
Two bedrooms with balconies
Oversized laundry with ample storage
Walk in pantry
Gas fire place
Inslab heating
Reverse cycle split systems, ducted to upper level
Instant gas hot water
2.5 car garage with space
Copious amounts of storage throughout
Walls – 13mm lining finished with shadow line
Coffer ceilings with bulkheads with built-in pelmets
Concealed frameless 12mm translucent glass doors
Smart glass – from clear to private (opaque) at a flick of a switch
