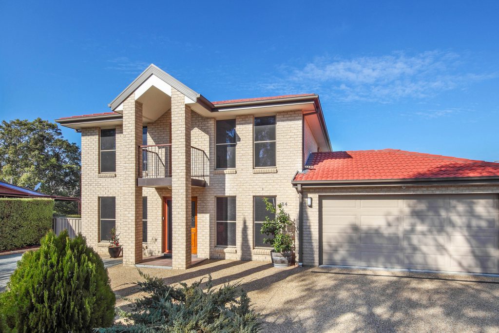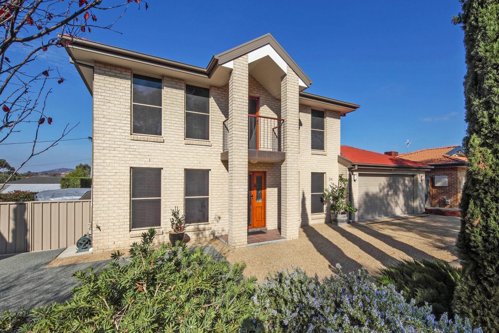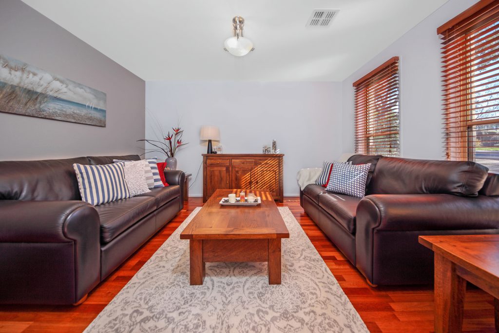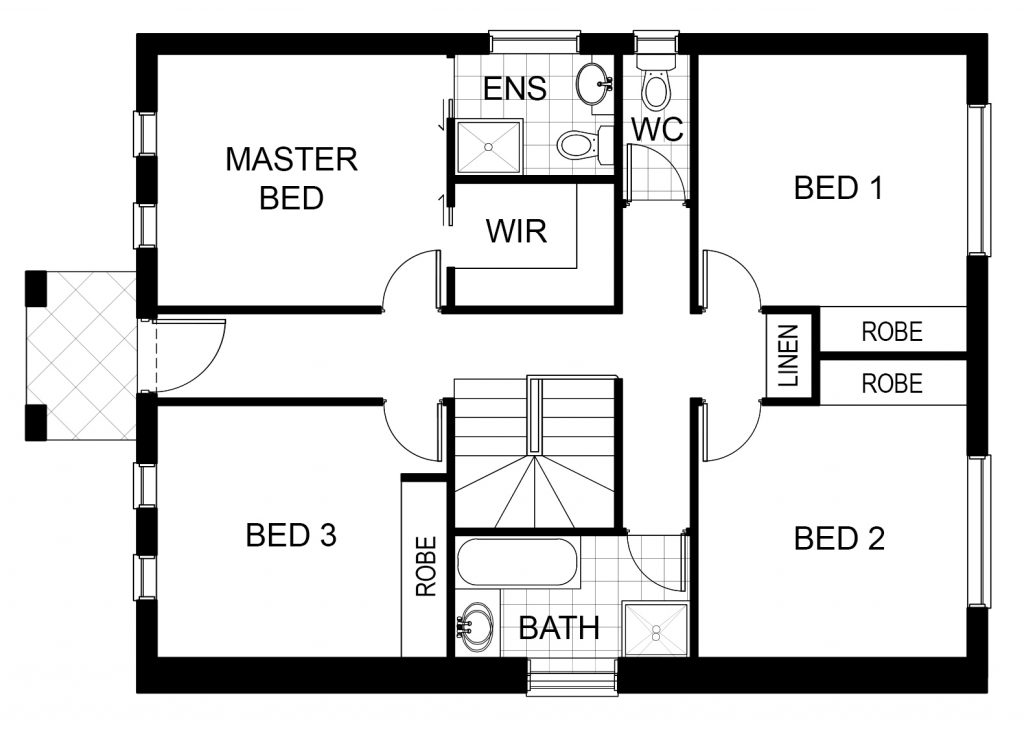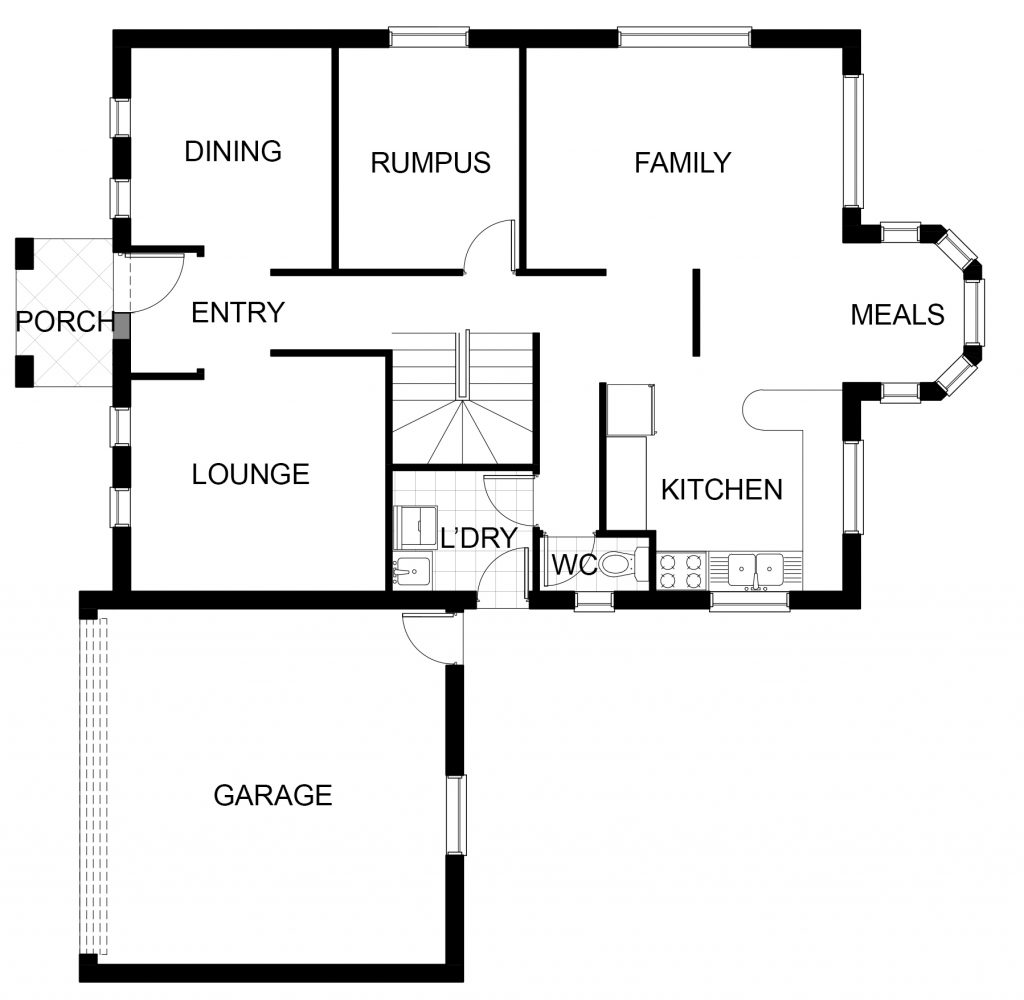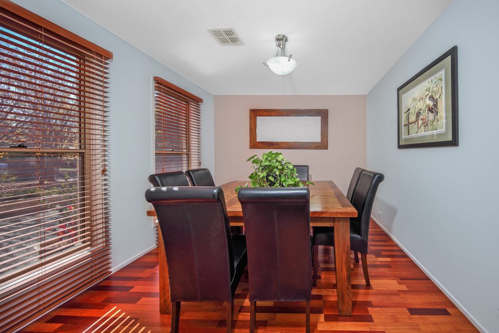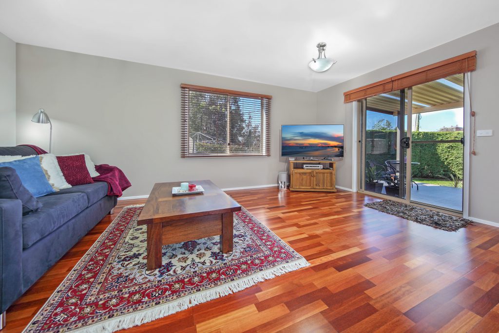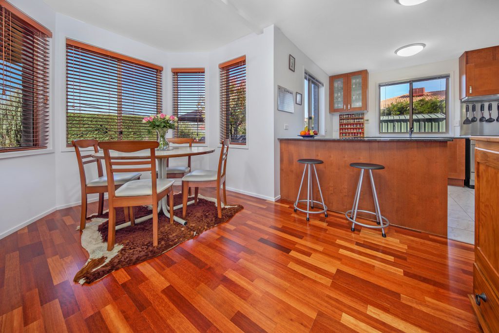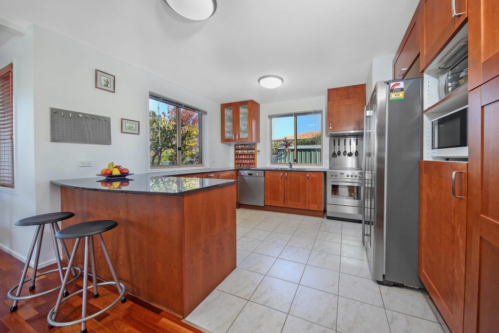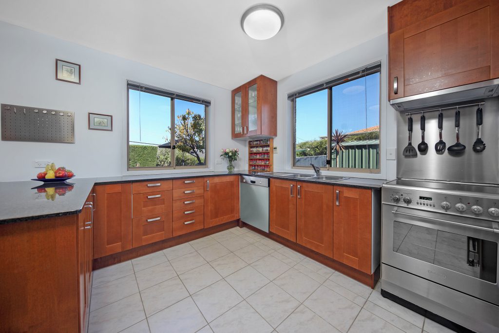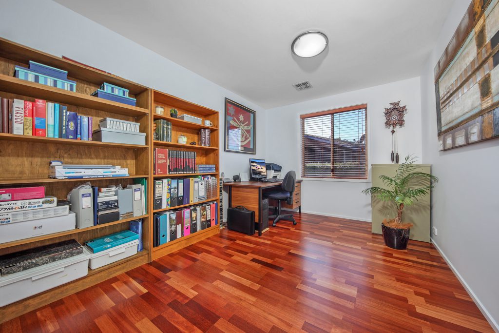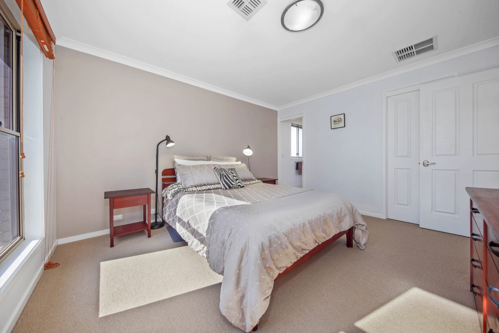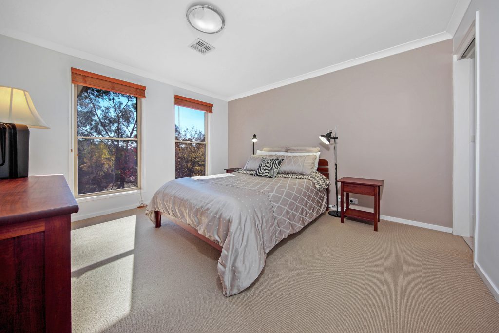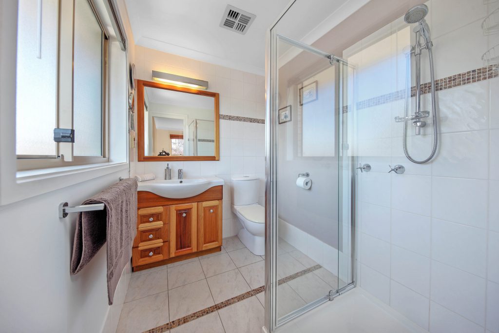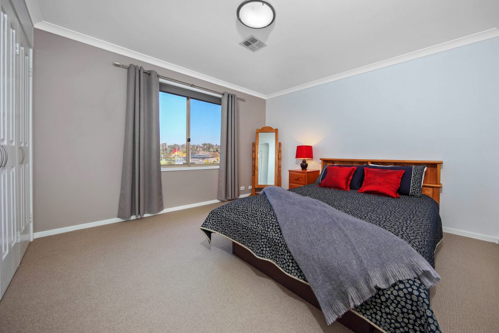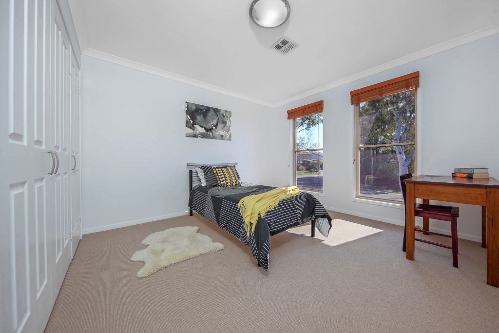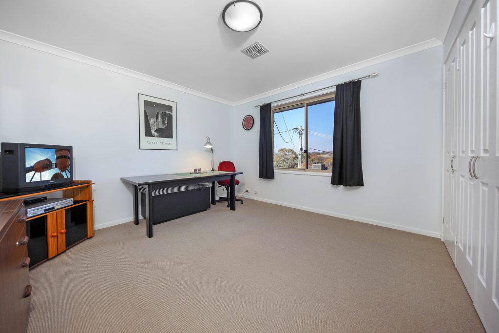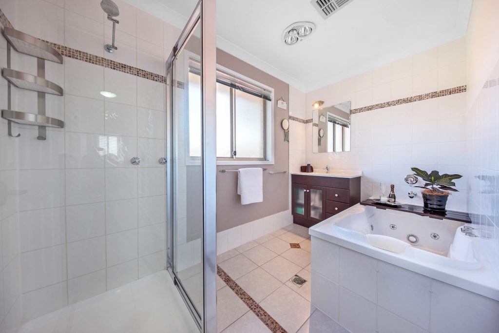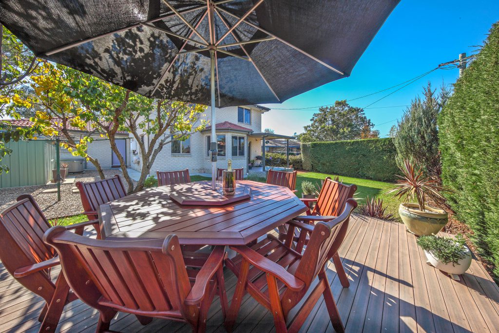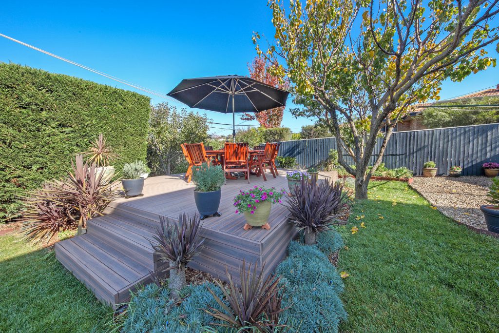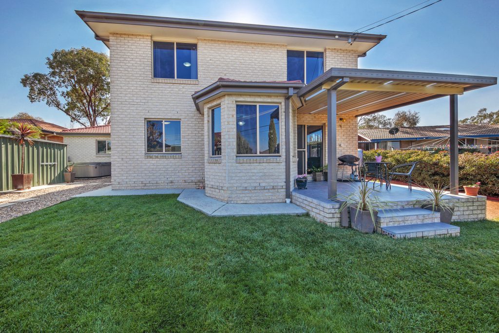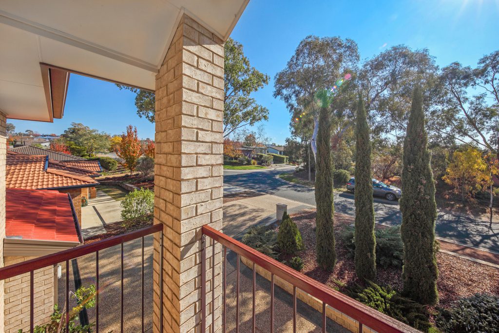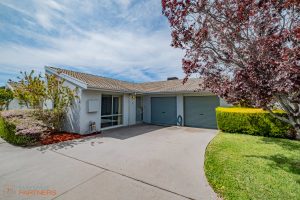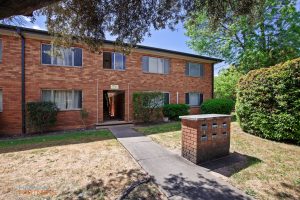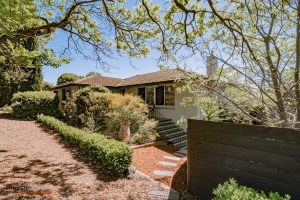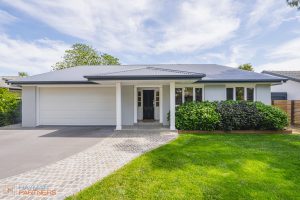84 Somerset Street, DUFFY ACT 2611
Sold
- 4
- 2
- 2
Often sought. Seldom found
Built with a stylish Neo-Colonial design and to a high standard in 2004, this brilliant property has been impeccably maintained and offered to market in outstanding, above average condition. The presentation is second to none, and will be of particular interest to astute buyers with an eye for quality and detail.
This beautifully proportioned home ticks all the boxes you require. A brilliant North facing family home with a hugely flexible floor plan, offering large bedrooms, great informal and formal living areas and plenty of storage it is perfect for families who seek space to spread out!
At the heart of the home is a large well equipped kitchen and family room with access to the covered patio and beautifully presented rear garden, with large raised deck for outdoor entertaining. Upstairs, the master bedroom features walk in robe and ensuite, while the remaining three bedrooms also have built in wardrobes. The oversized Juliette balcony to the upper level offers a quiet and private retreat to enjoy the outlook towards the City and enjoy the beautiful charm of the neighbourhood. Families with the need for off-street parking and storage for trailers, boats and campers will also be pleased with the space on offer.
This home offers a lifestyle and location opportunity often sought, but seldom found. Be sure to plan your immediate inspection.
SUMMARY OF PROPERTY
Neo-Colonial styled home built in 2004 by Vinzol
Total house size: 256 m2 approx
Living area: 217 m2 approx
Garage 36 m2 approx
Unimproved land value: $341,000 (2016 / 2017)
Plenty of off-street parking, and side of house access for secure trailer, boat and camper parking
ACCOMMODATION
Four very large bedrooms
North facing Master bedroom, with walk through wardrobe and ensuite
Remaining bedrooms with built in wardrobes
Formal lounge and formal dining – ‘light & bright’ with North facing aspect
Family room and meals area open to covered tiled terrace
Segregated study/rumpus off living areas
Large main bathroom with spa bath and separate toilet
Downstairs powder room
Kitchen:
Granite benchtops
Bosch dishwasher
Delonghi professional free standing ceramic cooktop, Electric oven and externally flued rangehood
Outlook over rear yard
Outdoors:
Fully landscaped, secure and private – great sunny garden for keen gardeners and those with children and pets
Free-standing MODWOOD easy care deck which is ideal for outdoor entertaining
Spanline covered and tiled terrace, directly off living area
Attractive outlook from the living areas
Low maintenance landscaping, with attractive ornamental plantings and fruit trees
Drip irrigation to front and rear gardens
Large Garden Shed
OTHER NOTEWORTHY FEATURES
Double garage with auto door
Insulation R2 batts to walls and R4 batts to ceiling
Laundry with built-in cabinetry and access to garage
Oversized Juliette balcony upstairs with views towards City and Parliament House
Interior recently repainted
Rinnai gas hot water – with three controllers kitchen, ensuite and main bathroom
Floating floor boards, pure wool carpets and tiles to floors
Brand new ducted 5 star Brivis gas heater
Bonaire ducted evaporative cooling
Alucom security screen doors
Cedar blinds
Efficient lighting throughout, inside and out
Cat 5 Cabling
Foxtel ready in Family room
Plenty of off-street parking
LOCATION BENEFITS
Easy access to recreational areas including Stromlo Forest Park, Cotter Reserve
Close to excellent private and public schools
A short drive to Cooleman Court and Woden. Less than 15 mins to City
Duffy is an excellent suburb that has a community, friendly neighbourhood charm.
