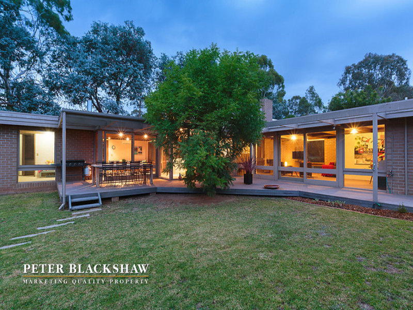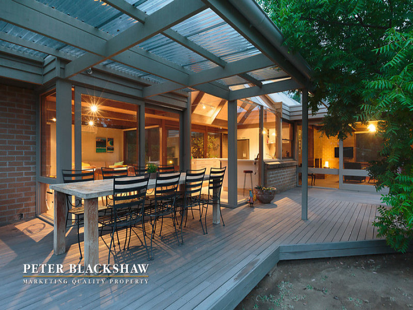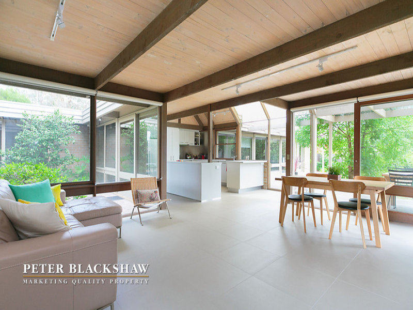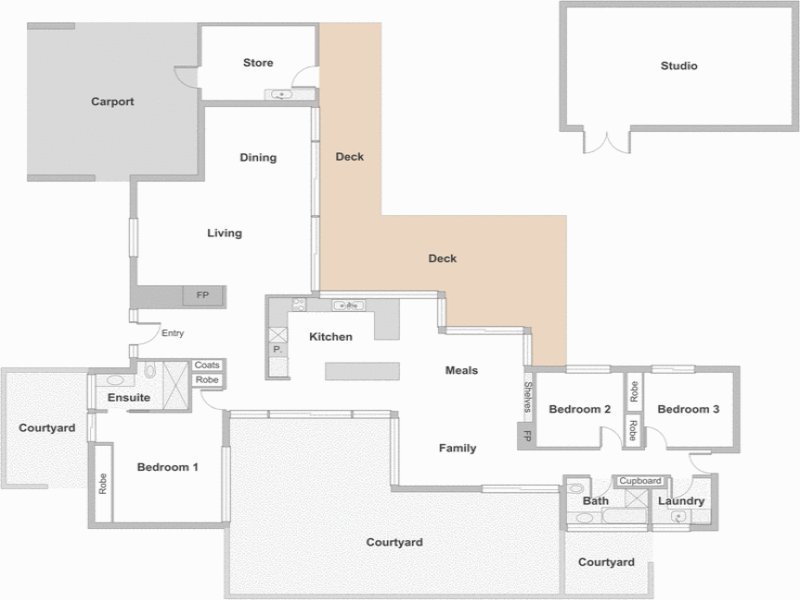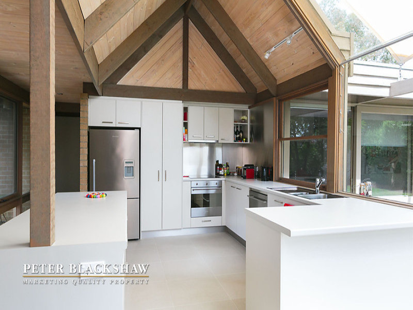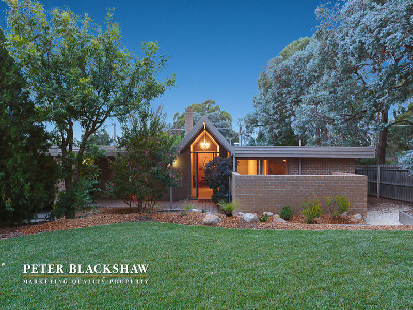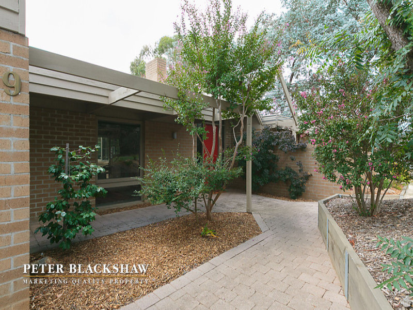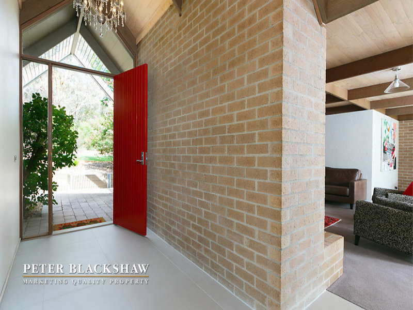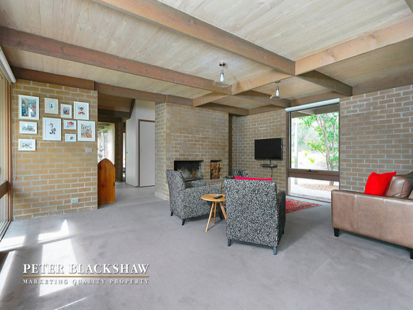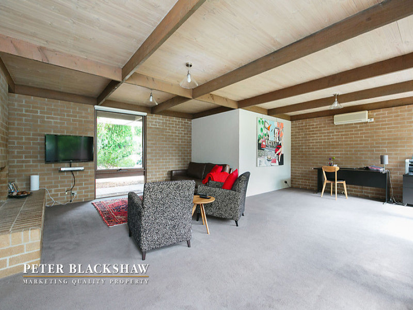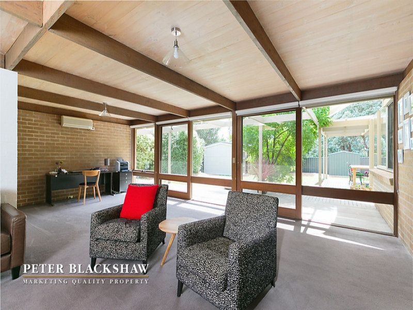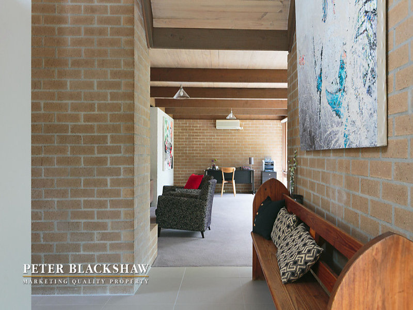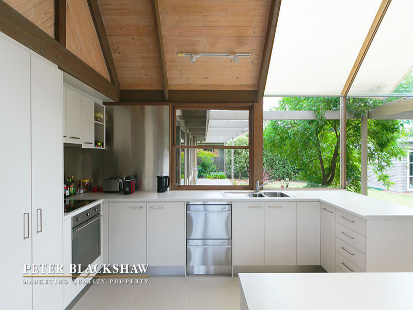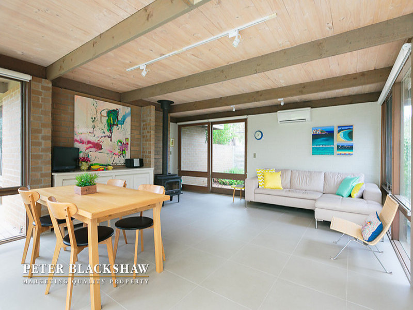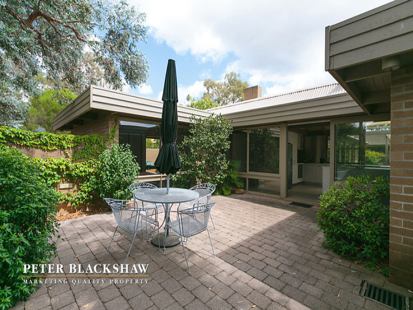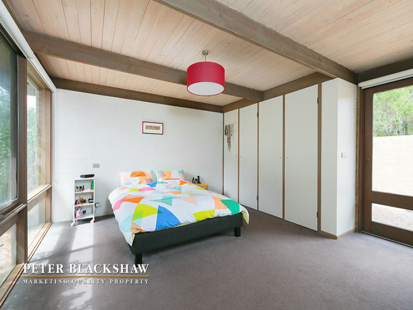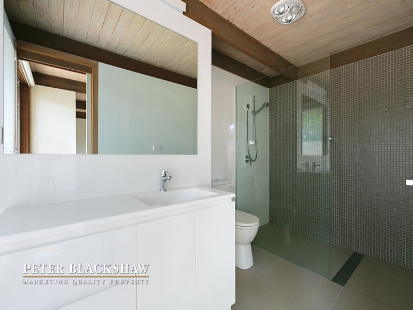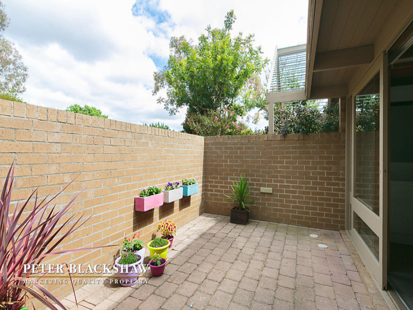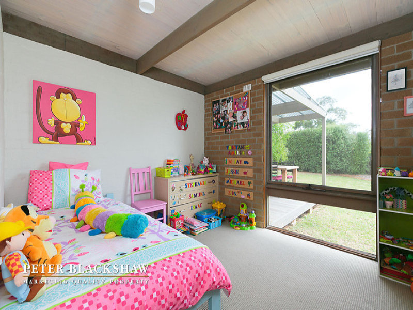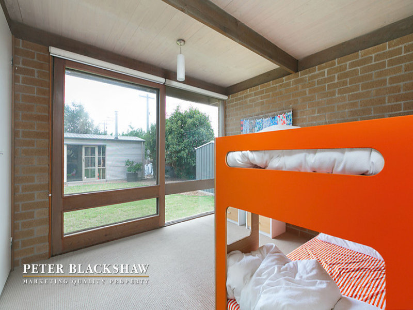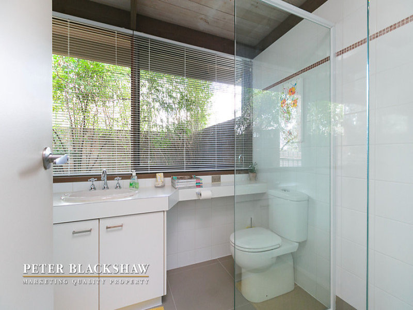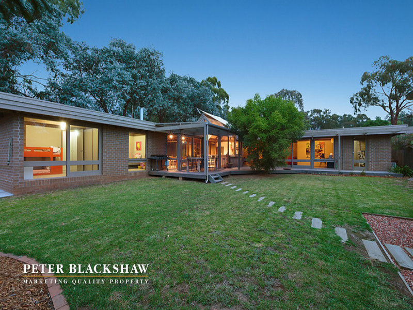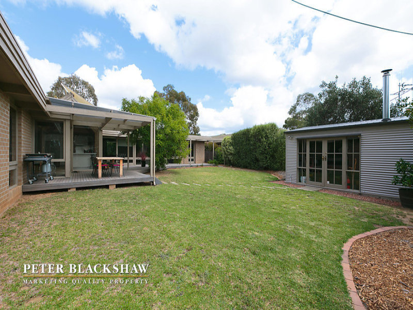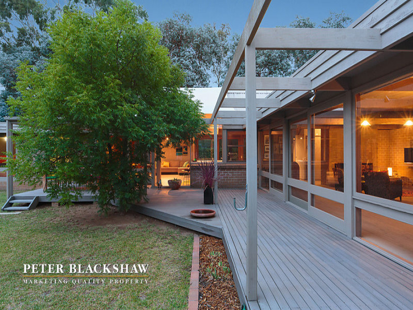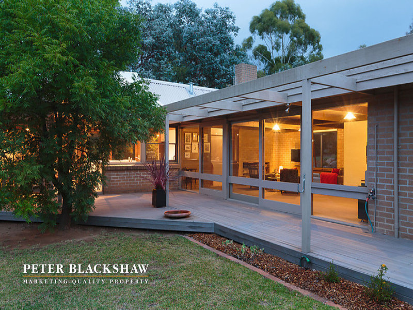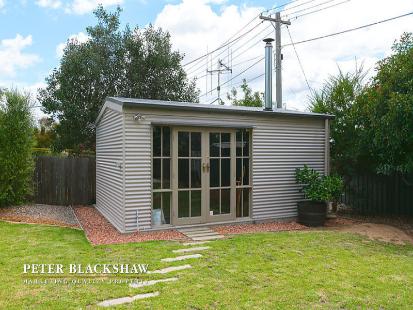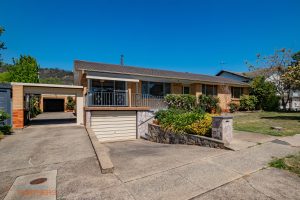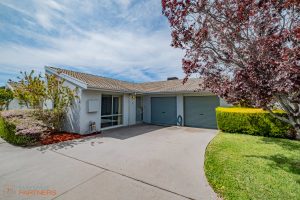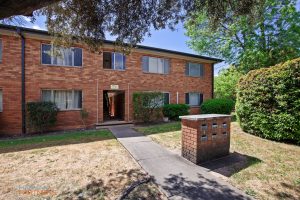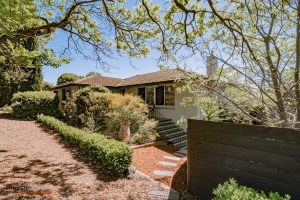9 Matcham Place, KAMBAH ACT 2902
Sold
- 3
- 2
- 2
Architecturally designed, stylishly renovated
In a quiet culde-sac location, an impressive character residence in outstanding condition. Designed by Collins Cadeye Architects” with a handsome street presence set behind mature gardens. The combination of exposed brick, natural limed timber ceilings and full height windows/ sliding doors feature throughout the home. Creating a unique and warming environment whilst providing every room with a courtyard/garden outlook.
Immaculately presented and maintained, with an abundance of light and spacious interiors including large formal living and dining areas, separate informal living and functional modern kitchen complete with cathedral ceilings and feature glass. The master suite features a new ensuite, built in robes and private courtyard. The second and third bedroom are both segregated and feature built in robes.
An entertainers delight with the kitchen opening to both the rear courtyard and the private deck. Low maintenance gardens, with a separate studio with steel framing, power and wood fireplace. A rare offering of a premium home.
Cathedral ceilings to entrance and kitchen
Open fire place in formal living
Reverse cycle heating/cooling
Renovated throughout
178m2 of living
Separate studio and storage area
Segregated living spaces
Adjacent parkland
